Ankleidezimmer mit Ankleidebereich und Schrankfronten mit vertiefter Füllung Ideen und Design
Suche verfeinern:
Budget
Sortieren nach:Heute beliebt
201 – 220 von 908 Fotos
1 von 3
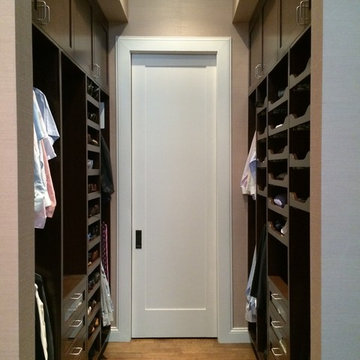
Traditional man's dressing area in loft in New York City. Storage deliberately left open without doors to allow for efficient and quick selection of the day's wardrobe. Glass-front drawers allow one to see contents without opening drawer.
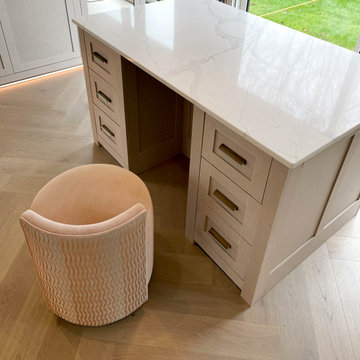
Details found in this gorgeous walk-in dressing room. Inset mirrored wardrobe doors creates the illusion of space whilst also reflecting the different angles of the wardrobe that covers three of the four walls.
LED light strips create a subtle but warming glow along the bottom of the wardrobe where the doors leave a shadow gap above the herringbone floor.
A marble top dressing table centres the room, the draws with brass handles match those found on the wardrobe. This bespoke handle design creates a bespoke finish with an air of luxury.
A small round stool fits efficiently under the dressing table. This was upholstered in a pink fabric that compliments the LED lights.
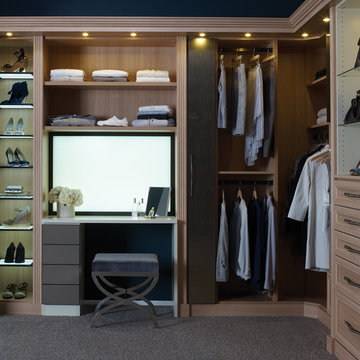
Featuring plenty of decorative pops - including the drawer and door fronts, as well as glass shelves with lighting - this luxury walk-in provides taste, functionality, and, of course, your woman's needed vanity.
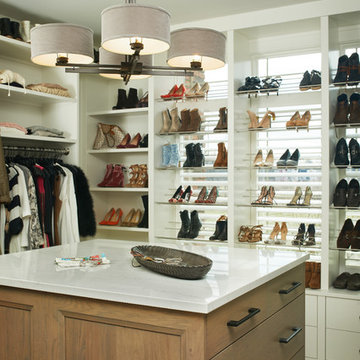
Grabill Cabinets Hickory Rohan style master closet island in custom finish, Cambria Ella Quartz countertops. Visbeen Architects, Lynn Hollander Design, Ashley Avila Photography
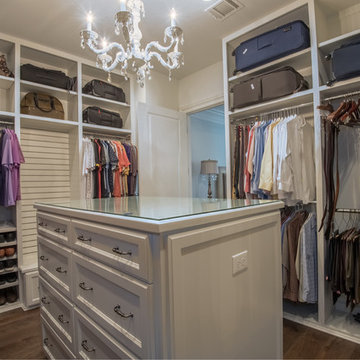
Großes Klassisches Ankleidezimmer mit Ankleidebereich, Schrankfronten mit vertiefter Füllung, weißen Schränken, dunklem Holzboden und braunem Boden in Houston
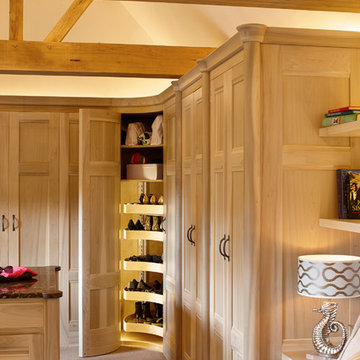
A Beautiful washed tulip wood walk in dressing room with a tall corner carousel shoe storage unit. A central island provides ample storage and a bathroom is accessed via bedroom doors.
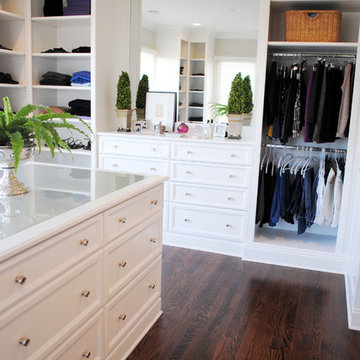
Master closet
Klassisches Ankleidezimmer mit Ankleidebereich, Schrankfronten mit vertiefter Füllung, weißen Schränken und dunklem Holzboden in Raleigh
Klassisches Ankleidezimmer mit Ankleidebereich, Schrankfronten mit vertiefter Füllung, weißen Schränken und dunklem Holzboden in Raleigh
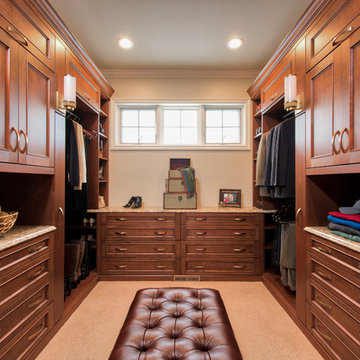
Photography: Scott Amundson Photography, LLC | Design: Mingle
Großes, Neutrales Klassisches Ankleidezimmer mit hellbraunen Holzschränken, Teppichboden, Ankleidebereich, beigem Boden und Schrankfronten mit vertiefter Füllung in Minneapolis
Großes, Neutrales Klassisches Ankleidezimmer mit hellbraunen Holzschränken, Teppichboden, Ankleidebereich, beigem Boden und Schrankfronten mit vertiefter Füllung in Minneapolis
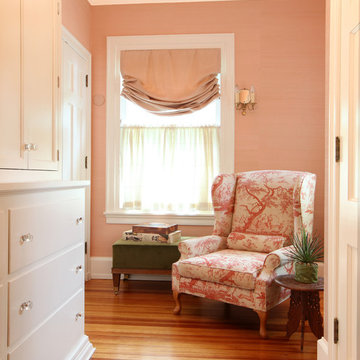
This room was designed as both a sitting room and dressing room with custom cabinets to maximize use of the space.
Kleines Klassisches Ankleidezimmer mit Ankleidebereich, Schrankfronten mit vertiefter Füllung, weißen Schränken, braunem Holzboden und braunem Boden in Sonstige
Kleines Klassisches Ankleidezimmer mit Ankleidebereich, Schrankfronten mit vertiefter Füllung, weißen Schränken, braunem Holzboden und braunem Boden in Sonstige
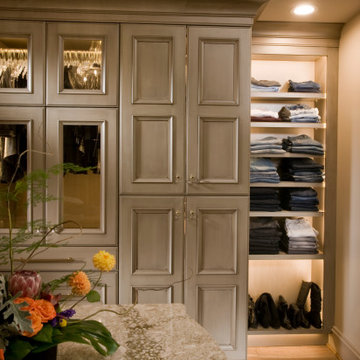
A custom closet with Crystal's Hanover Cabinetry. The finish is custom on Premium Alder Wood. Custom curved front drawer with turned legs add to the ambiance. Includes LED lighting and Cambria Quartz counters.
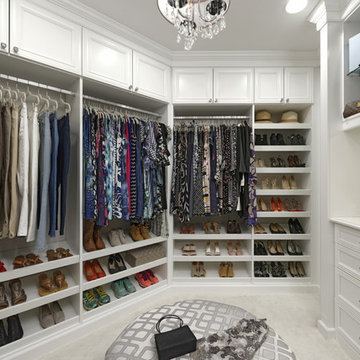
Mittelgroßes Klassisches Ankleidezimmer mit Schrankfronten mit vertiefter Füllung, weißen Schränken, Teppichboden, beigem Boden und Ankleidebereich in Washington, D.C.
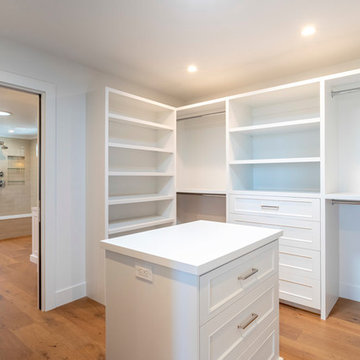
Our client's Tudor-style home felt outdated. She was anxious to be rid of the warm antiquated tones and to introduce new elements of interest while keeping resale value in mind. It was at a Boys & Girls Club luncheon that she met Justin and Lori through a four-time repeat client sitting at the same table. For her, reputation was a key factor in choosing a design-build firm. She needed someone she could trust to help design her vision. Together, JRP and our client solidified a plan for a sweeping home remodel that included a bright palette of neutrals and knocking down walls to create an open-concept first floor.
Now updated and expanded, the home has great circulation space for entertaining. The grand entryway, once partitioned by a wall, now bespeaks the spaciousness of the home. An eye catching chandelier floats above the spacious entryway. High ceilings and pale neutral colors make the home luminous. Medium oak hardwood floors throughout add a gentle warmth to the crisp palette. Originally U-shaped and closed, the kitchen is now as beautiful as it is functional. A grand island with luxurious Calacatta quartz spilling across the counter and twin candelabra pendants above the kitchen island bring the room to life. Frameless, two-tone cabinets set against ceramic rhomboid tiles convey effortless style. Just off the second-floor master bedroom is an elevated nook with soaring ceilings and a sunlit rotunda glowing in natural light. The redesigned master bath features a free-standing soaking tub offset by a striking statement wall. Marble-inspired quartz in the shower creates a sense of breezy movement and soften the space. Removing several walls, modern finishes, and the open concept creates a relaxing and timeless vibe. Each part of the house feels light as air. After a breathtaking renovation, this home reflects transitional design at its best.
PROJECT DETAILS:
•Style: Transitional
•Countertops: Vadara Quartz, Calacatta Blanco
•Cabinets: (Dewils) Frameless Recessed Panel Cabinets, Maple - Painted White / Kitchen Island: Stained Cacao
•Hardware/Plumbing Fixture Finish: Polished Nickel, Chrome
•Lighting Fixtures: Chandelier, Candelabra (in kitchen), Sconces
•Flooring:
oMedium Oak Hardwood Flooring with Oil Finish
oBath #1, Floors / Master WC: 12x24 “marble inspired” Porcelain Tiles (color: Venato Gold Matte)
oBath #2 & #3 Floors: Ceramic/Porcelain Woodgrain Tile
•Tile/Backsplash: Ceramic Rhomboid Tiles – Finish: Crackle
•Paint Colors: White/Light Grey neutrals
•Other Details: (1) Freestanding Soaking Tub (2) Elevated Nook off Master Bedroom
Photographer: J.R. Maddox
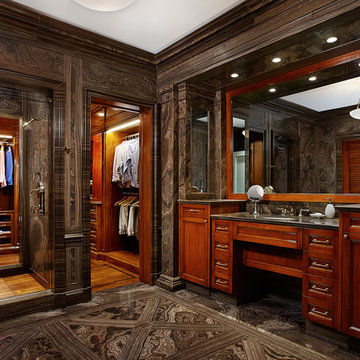
New 2-story residence consisting of; kitchen, breakfast room, laundry room, butler’s pantry, wine room, living room, dining room, study, 4 guest bedroom and master suite. Exquisite custom fabricated, sequenced and book-matched marble, granite and onyx, walnut wood flooring with stone cabochons, bronze frame exterior doors to the water view, custom interior woodwork and cabinetry, mahogany windows and exterior doors, teak shutters, custom carved and stenciled exterior wood ceilings, custom fabricated plaster molding trim and groin vaults.
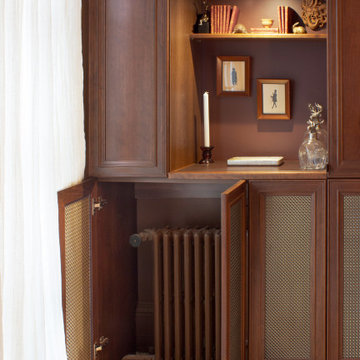
In older homes, radiators can become a distraction in an otherwise chic room. But, you can turn these bulky necessities into stylish pieces that enhance your décor. Custom radiator covers are tailored to the style of your space and can be incorporated into custom cabinetry to increase the function of the room, as well.
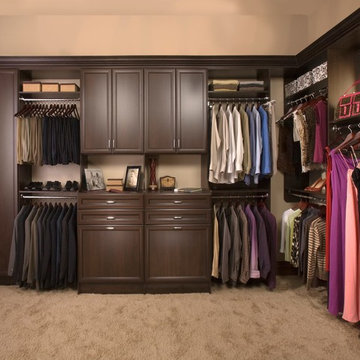
Großes, Neutrales Klassisches Ankleidezimmer mit Ankleidebereich, Schrankfronten mit vertiefter Füllung, dunklen Holzschränken, Teppichboden und beigem Boden in Sonstige
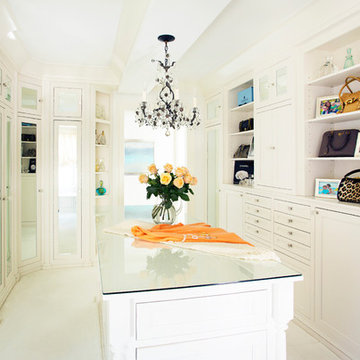
http://www.catherineandmcclure.com/condobostonview.html
For this ocean-side home, located just outside of Boston, we drew our interior design inspiration from the west coast where interiors and exteriors co-exist effortlessly. We did not want anything to detract from the magnificent view. We used a minimalist interior design approach, choosing each piece of furniture, fabric, and accessory carefully and with great thought, so as not to let any one element stand out above the rest.
#bostoninteriordesigners
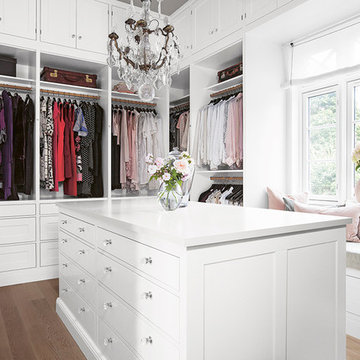
Großes Klassisches Ankleidezimmer mit Ankleidebereich, Schrankfronten mit vertiefter Füllung, weißen Schränken und dunklem Holzboden in Kopenhagen
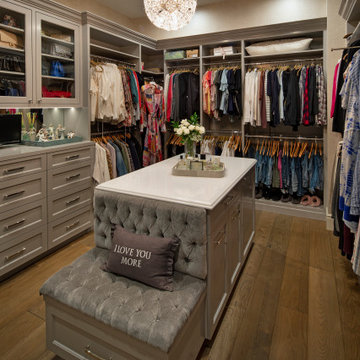
Any girl would love this perfectly appointed master closet. The custom tufted bench and chandelier make it truly one of a kind.
Mittelgroßes Klassisches Ankleidezimmer mit Ankleidebereich, Schrankfronten mit vertiefter Füllung, grauen Schränken und braunem Holzboden in Los Angeles
Mittelgroßes Klassisches Ankleidezimmer mit Ankleidebereich, Schrankfronten mit vertiefter Füllung, grauen Schränken und braunem Holzboden in Los Angeles
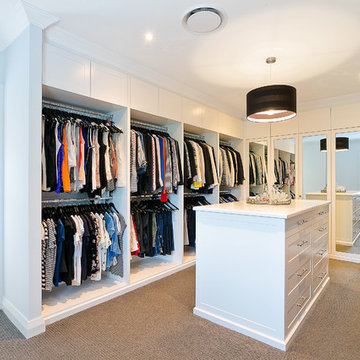
Großes, Neutrales Modernes Ankleidezimmer mit Ankleidebereich, Schrankfronten mit vertiefter Füllung, weißen Schränken und Teppichboden in Sydney
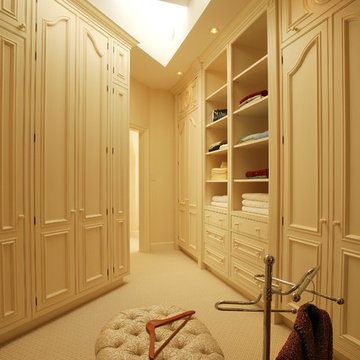
Klassisches Ankleidezimmer mit Ankleidebereich, Schrankfronten mit vertiefter Füllung und beigen Schränken in Boston
Ankleidezimmer mit Ankleidebereich und Schrankfronten mit vertiefter Füllung Ideen und Design
11