Ankleidezimmer mit Ankleidebereich und Schrankfronten mit vertiefter Füllung Ideen und Design
Suche verfeinern:
Budget
Sortieren nach:Heute beliebt
41 – 60 von 908 Fotos
1 von 3
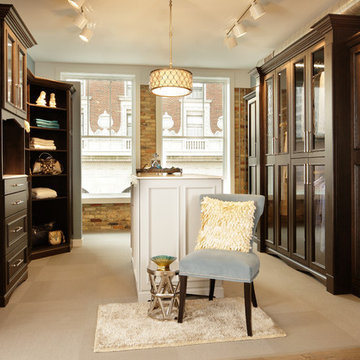
ORG Home
Großes, Neutrales Modernes Ankleidezimmer mit Ankleidebereich, Schrankfronten mit vertiefter Füllung, dunklen Holzschränken, Porzellan-Bodenfliesen und beigem Boden in Sonstige
Großes, Neutrales Modernes Ankleidezimmer mit Ankleidebereich, Schrankfronten mit vertiefter Füllung, dunklen Holzschränken, Porzellan-Bodenfliesen und beigem Boden in Sonstige
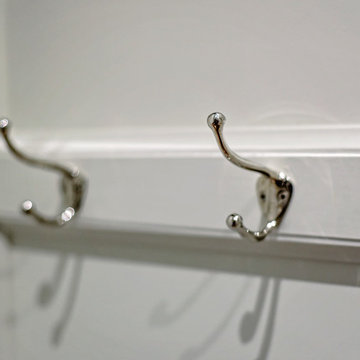
Hooks on side panels to maximize space
Großes Klassisches Ankleidezimmer mit Ankleidebereich, Schrankfronten mit vertiefter Füllung, weißen Schränken und braunem Holzboden in Jacksonville
Großes Klassisches Ankleidezimmer mit Ankleidebereich, Schrankfronten mit vertiefter Füllung, weißen Schränken und braunem Holzboden in Jacksonville
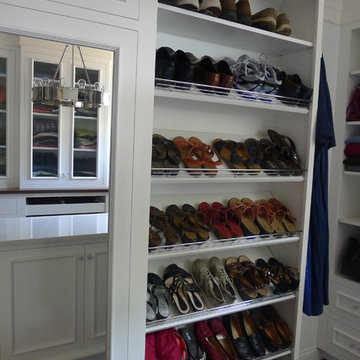
This walk through Master Dressing room has multiple storage areas, from pull down rods for higher hanging clothes, organized sock storage, double laundry hampers and swing out ironing board. The large mirrored door swings open to reveal costume jewelry storage. This was part of a very large remodel, the dressing room connects to the project Master Bathroom floating wall and Master with Sitting Room.
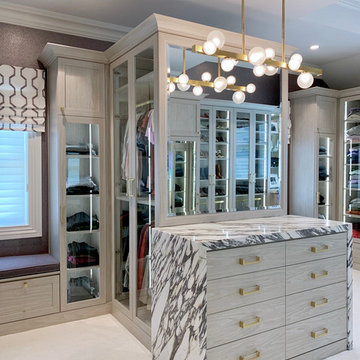
Luxury Dressing Room complete with all the bells and whistles. Tailored to the client's specific needs, this bespoke closet is filled with custom details such as mirrored panels, exotic water fall stone, custom drilling patters and cabinetry lighting.
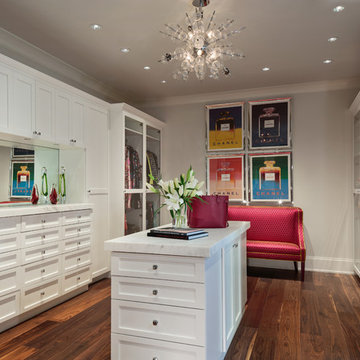
Interior Design by Sherri DuPont
Photography by Lori Hamilton
Großes Klassisches Ankleidezimmer mit Ankleidebereich, weißen Schränken, braunem Holzboden, braunem Boden und Schrankfronten mit vertiefter Füllung in Miami
Großes Klassisches Ankleidezimmer mit Ankleidebereich, weißen Schränken, braunem Holzboden, braunem Boden und Schrankfronten mit vertiefter Füllung in Miami
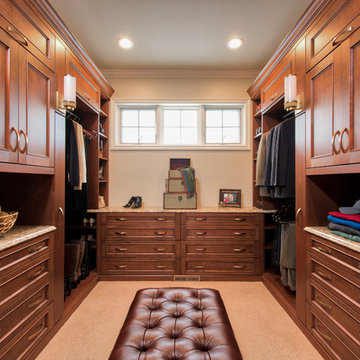
Photography: Scott Amundson Photography, LLC | Design: Mingle
Großes, Neutrales Klassisches Ankleidezimmer mit hellbraunen Holzschränken, Teppichboden, Ankleidebereich, beigem Boden und Schrankfronten mit vertiefter Füllung in Minneapolis
Großes, Neutrales Klassisches Ankleidezimmer mit hellbraunen Holzschränken, Teppichboden, Ankleidebereich, beigem Boden und Schrankfronten mit vertiefter Füllung in Minneapolis
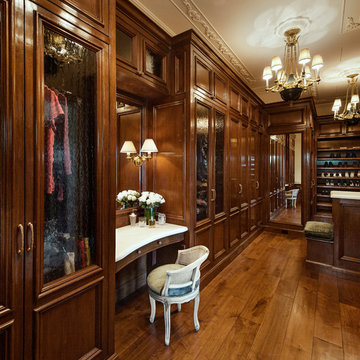
Closet.
Mediterranes Ankleidezimmer mit Ankleidebereich, Schrankfronten mit vertiefter Füllung und dunklen Holzschränken in Santa Barbara
Mediterranes Ankleidezimmer mit Ankleidebereich, Schrankfronten mit vertiefter Füllung und dunklen Holzschränken in Santa Barbara
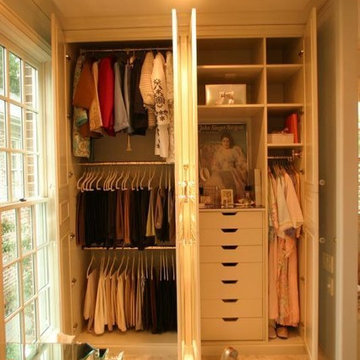
Großes Klassisches Ankleidezimmer mit Ankleidebereich, Schrankfronten mit vertiefter Füllung, weißen Schränken und Marmorboden in Houston
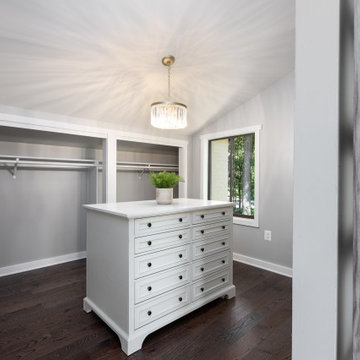
Who doesn't need a closet island and a beautiful chandelier?
Mittelgroßes, Neutrales Modernes Ankleidezimmer mit Ankleidebereich, Schrankfronten mit vertiefter Füllung, weißen Schränken, dunklem Holzboden, braunem Boden und gewölbter Decke in Washington, D.C.
Mittelgroßes, Neutrales Modernes Ankleidezimmer mit Ankleidebereich, Schrankfronten mit vertiefter Füllung, weißen Schränken, dunklem Holzboden, braunem Boden und gewölbter Decke in Washington, D.C.
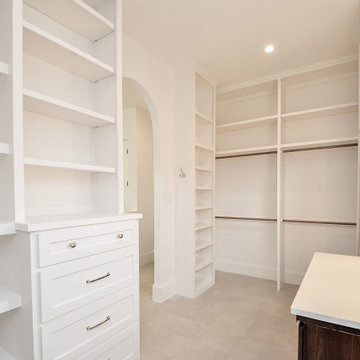
Mittelgroßes Klassisches Ankleidezimmer mit Ankleidebereich, Schrankfronten mit vertiefter Füllung, dunklen Holzschränken, Porzellan-Bodenfliesen und beigem Boden in Houston
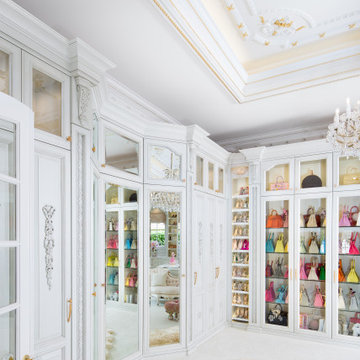
Großes Klassisches Ankleidezimmer mit Ankleidebereich, Schrankfronten mit vertiefter Füllung, weißen Schränken, Teppichboden und weißem Boden in Orlando
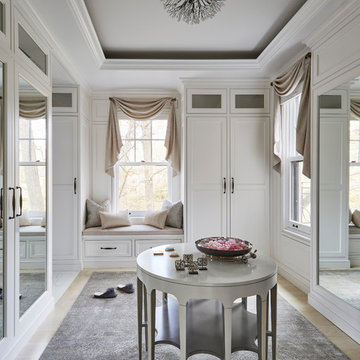
Klassisches Ankleidezimmer mit Ankleidebereich, Schrankfronten mit vertiefter Füllung, weißen Schränken und hellem Holzboden in Chicago
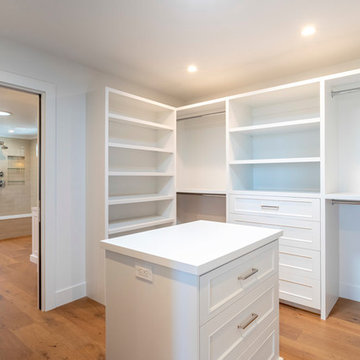
Our client's Tudor-style home felt outdated. She was anxious to be rid of the warm antiquated tones and to introduce new elements of interest while keeping resale value in mind. It was at a Boys & Girls Club luncheon that she met Justin and Lori through a four-time repeat client sitting at the same table. For her, reputation was a key factor in choosing a design-build firm. She needed someone she could trust to help design her vision. Together, JRP and our client solidified a plan for a sweeping home remodel that included a bright palette of neutrals and knocking down walls to create an open-concept first floor.
Now updated and expanded, the home has great circulation space for entertaining. The grand entryway, once partitioned by a wall, now bespeaks the spaciousness of the home. An eye catching chandelier floats above the spacious entryway. High ceilings and pale neutral colors make the home luminous. Medium oak hardwood floors throughout add a gentle warmth to the crisp palette. Originally U-shaped and closed, the kitchen is now as beautiful as it is functional. A grand island with luxurious Calacatta quartz spilling across the counter and twin candelabra pendants above the kitchen island bring the room to life. Frameless, two-tone cabinets set against ceramic rhomboid tiles convey effortless style. Just off the second-floor master bedroom is an elevated nook with soaring ceilings and a sunlit rotunda glowing in natural light. The redesigned master bath features a free-standing soaking tub offset by a striking statement wall. Marble-inspired quartz in the shower creates a sense of breezy movement and soften the space. Removing several walls, modern finishes, and the open concept creates a relaxing and timeless vibe. Each part of the house feels light as air. After a breathtaking renovation, this home reflects transitional design at its best.
PROJECT DETAILS:
•Style: Transitional
•Countertops: Vadara Quartz, Calacatta Blanco
•Cabinets: (Dewils) Frameless Recessed Panel Cabinets, Maple - Painted White / Kitchen Island: Stained Cacao
•Hardware/Plumbing Fixture Finish: Polished Nickel, Chrome
•Lighting Fixtures: Chandelier, Candelabra (in kitchen), Sconces
•Flooring:
oMedium Oak Hardwood Flooring with Oil Finish
oBath #1, Floors / Master WC: 12x24 “marble inspired” Porcelain Tiles (color: Venato Gold Matte)
oBath #2 & #3 Floors: Ceramic/Porcelain Woodgrain Tile
•Tile/Backsplash: Ceramic Rhomboid Tiles – Finish: Crackle
•Paint Colors: White/Light Grey neutrals
•Other Details: (1) Freestanding Soaking Tub (2) Elevated Nook off Master Bedroom
Photographer: J.R. Maddox
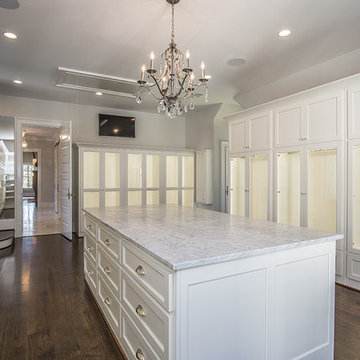
Geräumiges, Neutrales Modernes Ankleidezimmer mit Ankleidebereich, weißen Schränken, dunklem Holzboden und Schrankfronten mit vertiefter Füllung in Atlanta
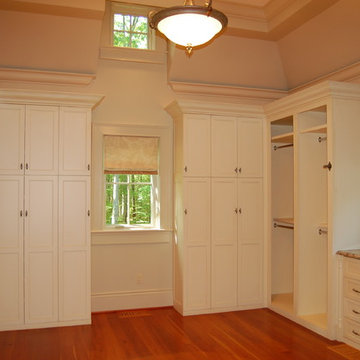
southwick const inc
Großes, Neutrales Klassisches Ankleidezimmer mit Ankleidebereich, Schrankfronten mit vertiefter Füllung, weißen Schränken und braunem Holzboden in Boston
Großes, Neutrales Klassisches Ankleidezimmer mit Ankleidebereich, Schrankfronten mit vertiefter Füllung, weißen Schränken und braunem Holzboden in Boston
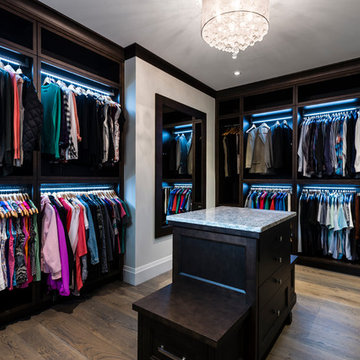
Upstairs a curved upper landing hallway leads to the master suite, creating wing-like privacy for adult escape. Another two-sided fireplace, wrapped in unique designer finishes, separates the bedroom from an ensuite with luxurious steam shower and sunken soaker tub-for-2. Passing through the spa-like suite leads to a dressing room of ample shelving, drawers, and illuminated hang-rods, this master is truly a serene retreat.
photography: Paul Grdina
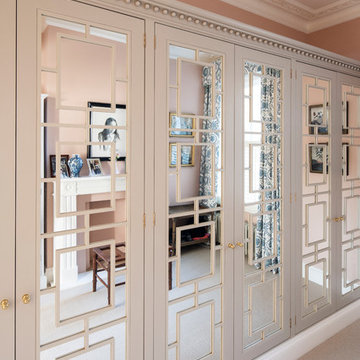
Tom St Aubyn
Mittelgroßes, Neutrales Klassisches Ankleidezimmer mit Ankleidebereich, Schrankfronten mit vertiefter Füllung, Teppichboden und beigem Boden in London
Mittelgroßes, Neutrales Klassisches Ankleidezimmer mit Ankleidebereich, Schrankfronten mit vertiefter Füllung, Teppichboden und beigem Boden in London
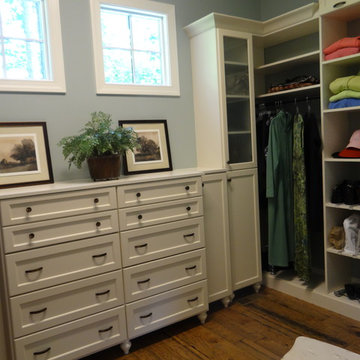
Custom Closet with painted drawer fronts under windows. Designed by Nancy Martin
Großes, Neutrales Klassisches Ankleidezimmer mit Ankleidebereich, Schrankfronten mit vertiefter Füllung, weißen Schränken, dunklem Holzboden und braunem Boden in Charlotte
Großes, Neutrales Klassisches Ankleidezimmer mit Ankleidebereich, Schrankfronten mit vertiefter Füllung, weißen Schränken, dunklem Holzboden und braunem Boden in Charlotte

Mittelgroßes Klassisches Ankleidezimmer mit Ankleidebereich, Schrankfronten mit vertiefter Füllung, dunklen Holzschränken, Porzellan-Bodenfliesen und beigem Boden in Houston
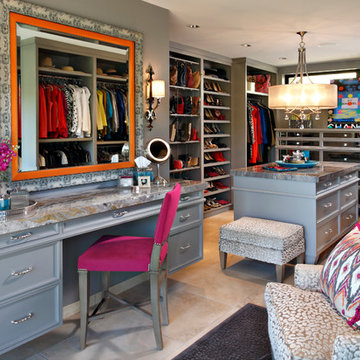
Pam Singleton, Image Photography
Großes Klassisches Ankleidezimmer mit Ankleidebereich, Schrankfronten mit vertiefter Füllung, grauen Schränken und Travertin in Phoenix
Großes Klassisches Ankleidezimmer mit Ankleidebereich, Schrankfronten mit vertiefter Füllung, grauen Schränken und Travertin in Phoenix
Ankleidezimmer mit Ankleidebereich und Schrankfronten mit vertiefter Füllung Ideen und Design
3