Ankleidezimmer mit Ankleidebereich und unterschiedlichen Schrankstilen Ideen und Design
Suche verfeinern:
Budget
Sortieren nach:Heute beliebt
41 – 60 von 7.454 Fotos
1 von 3

Fully integrated Signature Estate featuring Creston controls and Crestron panelized lighting, and Crestron motorized shades and draperies, whole-house audio and video, HVAC, voice and video communication atboth both the front door and gate. Modern, warm, and clean-line design, with total custom details and finishes. The front includes a serene and impressive atrium foyer with two-story floor to ceiling glass walls and multi-level fire/water fountains on either side of the grand bronze aluminum pivot entry door. Elegant extra-large 47'' imported white porcelain tile runs seamlessly to the rear exterior pool deck, and a dark stained oak wood is found on the stairway treads and second floor. The great room has an incredible Neolith onyx wall and see-through linear gas fireplace and is appointed perfectly for views of the zero edge pool and waterway. The center spine stainless steel staircase has a smoked glass railing and wood handrail. Master bath features freestanding tub and double steam shower.
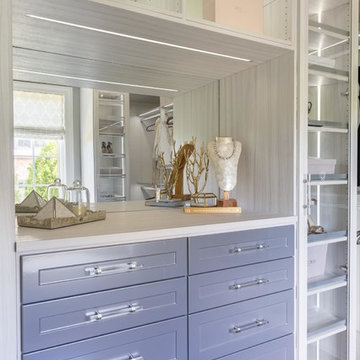
Photographer - Marty Paoletta
Großes, Neutrales Klassisches Ankleidezimmer mit Ankleidebereich, Schrankfronten mit vertiefter Füllung, grauen Schränken, dunklem Holzboden und braunem Boden in Nashville
Großes, Neutrales Klassisches Ankleidezimmer mit Ankleidebereich, Schrankfronten mit vertiefter Füllung, grauen Schränken, dunklem Holzboden und braunem Boden in Nashville
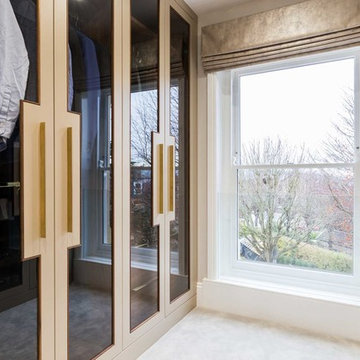
A combination of full length wardrobes, hanging and shelved storage, drawers and shoe storage made in solid walnut and Accoya, with glazed doors and internal LED lighting.
Photo: Billy Bolton

Großes, Neutrales Klassisches Ankleidezimmer mit Ankleidebereich, Schrankfronten im Shaker-Stil, grauen Schränken, dunklem Holzboden und braunem Boden in Charleston
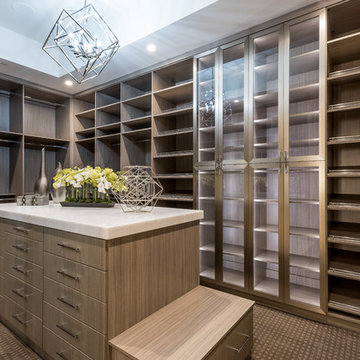
His Closet - Custom Shelving
Großes, Neutrales Modernes Ankleidezimmer mit Ankleidebereich, flächenbündigen Schrankfronten, hellbraunen Holzschränken, Teppichboden und braunem Boden in Las Vegas
Großes, Neutrales Modernes Ankleidezimmer mit Ankleidebereich, flächenbündigen Schrankfronten, hellbraunen Holzschränken, Teppichboden und braunem Boden in Las Vegas
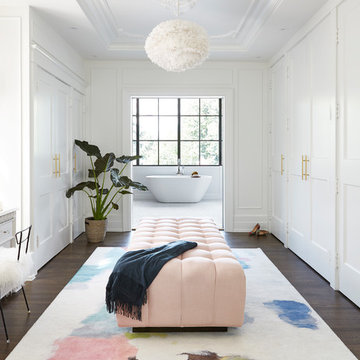
Valerie Wilcox
Mittelgroßes, Neutrales Klassisches Ankleidezimmer mit Ankleidebereich, Schrankfronten im Shaker-Stil, weißen Schränken, braunem Boden und dunklem Holzboden in Toronto
Mittelgroßes, Neutrales Klassisches Ankleidezimmer mit Ankleidebereich, Schrankfronten im Shaker-Stil, weißen Schränken, braunem Boden und dunklem Holzboden in Toronto
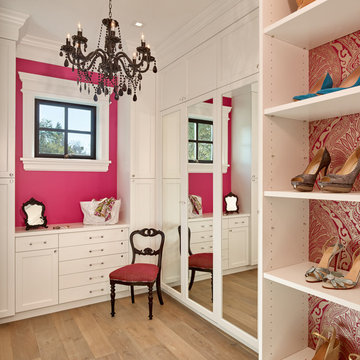
Cesar Rubio Photography
Klassisches Ankleidezimmer mit Schrankfronten im Shaker-Stil, weißen Schränken, hellem Holzboden, Ankleidebereich und beigem Boden in San Francisco
Klassisches Ankleidezimmer mit Schrankfronten im Shaker-Stil, weißen Schränken, hellem Holzboden, Ankleidebereich und beigem Boden in San Francisco

Craig Thompson Photography
Geräumiges Klassisches Ankleidezimmer mit Ankleidebereich, Kassettenfronten, weißen Schränken, braunem Boden und dunklem Holzboden in Sonstige
Geräumiges Klassisches Ankleidezimmer mit Ankleidebereich, Kassettenfronten, weißen Schränken, braunem Boden und dunklem Holzboden in Sonstige

Bernard Andre
Geräumiges Modernes Ankleidezimmer mit Ankleidebereich, hellem Holzboden, Glasfronten, beigen Schränken und beigem Boden in San Francisco
Geräumiges Modernes Ankleidezimmer mit Ankleidebereich, hellem Holzboden, Glasfronten, beigen Schränken und beigem Boden in San Francisco
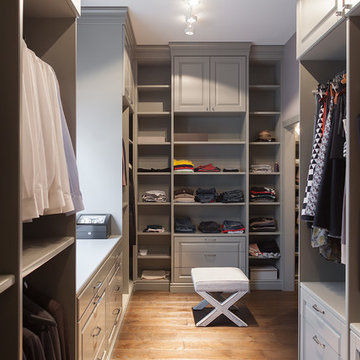
Großes, Neutrales Klassisches Ankleidezimmer mit grauen Schränken, Ankleidebereich, braunem Holzboden und offenen Schränken in Sonstige
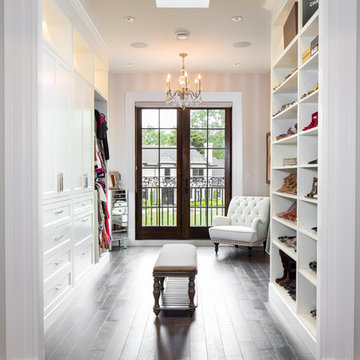
Geoff Hobson Photography
Klassisches Ankleidezimmer mit Ankleidebereich, Schrankfronten im Shaker-Stil und weißen Schränken in Vancouver
Klassisches Ankleidezimmer mit Ankleidebereich, Schrankfronten im Shaker-Stil und weißen Schränken in Vancouver
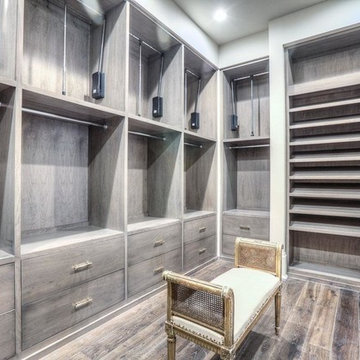
Brickmoon Design Residential Architecture
Großes, Neutrales Klassisches Ankleidezimmer mit Ankleidebereich, flächenbündigen Schrankfronten, braunem Holzboden und grauen Schränken in Houston
Großes, Neutrales Klassisches Ankleidezimmer mit Ankleidebereich, flächenbündigen Schrankfronten, braunem Holzboden und grauen Schränken in Houston
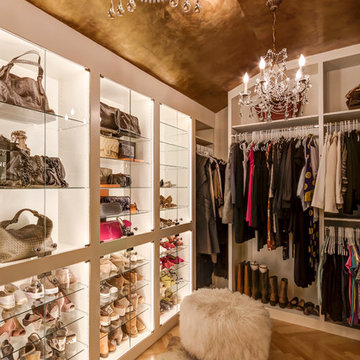
Kurt Johnson
Großes Modernes Ankleidezimmer mit Ankleidebereich, weißen Schränken, hellem Holzboden und offenen Schränken in Omaha
Großes Modernes Ankleidezimmer mit Ankleidebereich, weißen Schränken, hellem Holzboden und offenen Schränken in Omaha

This room transformation took 4 weeks to do. It was originally a bedroom and we transformed it into a glamorous walk in dream closet for our client. All cabinets were designed and custom built for her needs. Dresser drawers on the left hold delicates and the top drawer for clutches and large jewelry. The center island was also custom built and it is a jewelry case with a built in bench on the side facing the shoes.
Bench by www.belleEpoqueupholstery.com
Lighting by www.lampsplus.com
Photo by: www.azfoto.com
www.azfoto.com

Keechi Creek Builders
Großes, Neutrales Klassisches Ankleidezimmer mit Schrankfronten mit vertiefter Füllung, dunklen Holzschränken, braunem Holzboden und Ankleidebereich in Houston
Großes, Neutrales Klassisches Ankleidezimmer mit Schrankfronten mit vertiefter Füllung, dunklen Holzschränken, braunem Holzboden und Ankleidebereich in Houston

The beautiful, old barn on this Topsfield estate was at risk of being demolished. Before approaching Mathew Cummings, the homeowner had met with several architects about the structure, and they had all told her that it needed to be torn down. Thankfully, for the sake of the barn and the owner, Cummings Architects has a long and distinguished history of preserving some of the oldest timber framed homes and barns in the U.S.
Once the homeowner realized that the barn was not only salvageable, but could be transformed into a new living space that was as utilitarian as it was stunning, the design ideas began flowing fast. In the end, the design came together in a way that met all the family’s needs with all the warmth and style you’d expect in such a venerable, old building.
On the ground level of this 200-year old structure, a garage offers ample room for three cars, including one loaded up with kids and groceries. Just off the garage is the mudroom – a large but quaint space with an exposed wood ceiling, custom-built seat with period detailing, and a powder room. The vanity in the powder room features a vanity that was built using salvaged wood and reclaimed bluestone sourced right on the property.
Original, exposed timbers frame an expansive, two-story family room that leads, through classic French doors, to a new deck adjacent to the large, open backyard. On the second floor, salvaged barn doors lead to the master suite which features a bright bedroom and bath as well as a custom walk-in closet with his and hers areas separated by a black walnut island. In the master bath, hand-beaded boards surround a claw-foot tub, the perfect place to relax after a long day.
In addition, the newly restored and renovated barn features a mid-level exercise studio and a children’s playroom that connects to the main house.
From a derelict relic that was slated for demolition to a warmly inviting and beautifully utilitarian living space, this barn has undergone an almost magical transformation to become a beautiful addition and asset to this stately home.
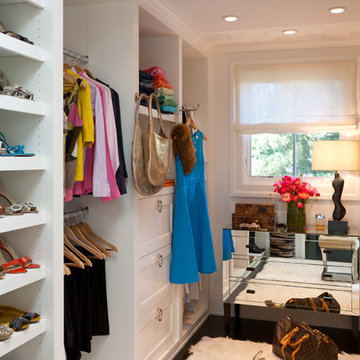
Dressing room off the master bath for her. Open cabinets for easy viewing and access to clothing and accessories.
Kathryn MacDonald Photography
Marie Christine Design
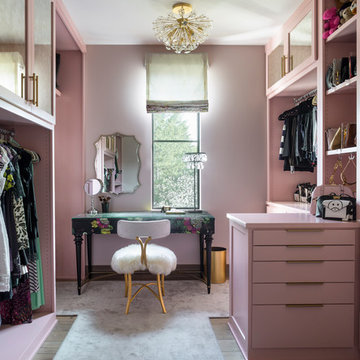
Custom cut carpet in walk in closet.
Interior Design: Duet Design Group
Photo: Emily Minton Redfield
Modernes Ankleidezimmer mit Ankleidebereich, Schrankfronten im Shaker-Stil, braunem Holzboden und braunem Boden in Denver
Modernes Ankleidezimmer mit Ankleidebereich, Schrankfronten im Shaker-Stil, braunem Holzboden und braunem Boden in Denver

Großes Maritimes Ankleidezimmer mit weißen Schränken, braunem Boden, Ankleidebereich, offenen Schränken und braunem Holzboden in Los Angeles

Großes, Neutrales Modernes Ankleidezimmer mit Ankleidebereich, flächenbündigen Schrankfronten, hellen Holzschränken, hellem Holzboden und braunem Boden in Atlanta
Ankleidezimmer mit Ankleidebereich und unterschiedlichen Schrankstilen Ideen und Design
3