Ankleidezimmer mit Bambusparkett und Kalkstein Ideen und Design
Suche verfeinern:
Budget
Sortieren nach:Heute beliebt
61 – 80 von 270 Fotos
1 von 3
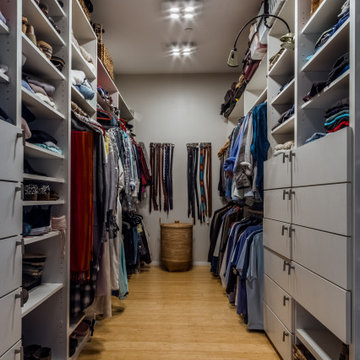
As with most properties in coastal San Diego this parcel of land was expensive and this client wanted to maximize their return on investment. We did this by filling every little corner of the allowable building area (width, depth, AND height).
We designed a new two-story home that includes three bedrooms, three bathrooms, one office/ bedroom, an open concept kitchen/ dining/ living area, and my favorite part, a huge outdoor covered deck.
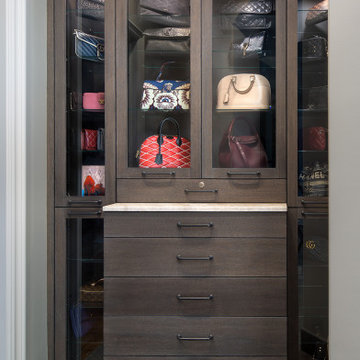
Purse closet located between large bathroom and walk in closet.
Mittelgroßes Eklektisches Ankleidezimmer mit Ankleidebereich, flächenbündigen Schrankfronten, dunklen Holzschränken, Kalkstein und grauem Boden in San Diego
Mittelgroßes Eklektisches Ankleidezimmer mit Ankleidebereich, flächenbündigen Schrankfronten, dunklen Holzschränken, Kalkstein und grauem Boden in San Diego
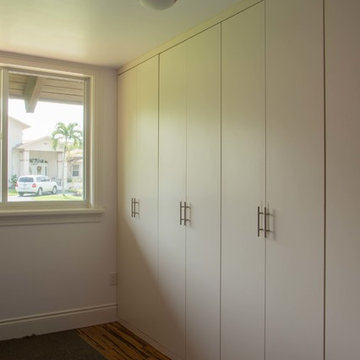
EIngebautes, Mittelgroßes, Neutrales Modernes Ankleidezimmer mit offenen Schränken, weißen Schränken und Bambusparkett in Miami
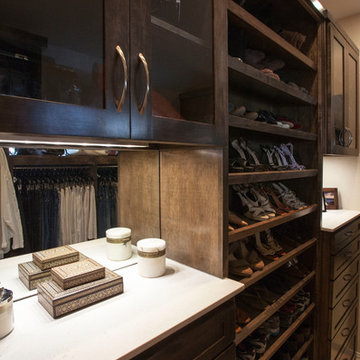
The Couture Closet
Mittelgroßer, Neutraler Klassischer Begehbarer Kleiderschrank mit Schrankfronten im Shaker-Stil, dunklen Holzschränken und Kalkstein in Dallas
Mittelgroßer, Neutraler Klassischer Begehbarer Kleiderschrank mit Schrankfronten im Shaker-Stil, dunklen Holzschränken und Kalkstein in Dallas
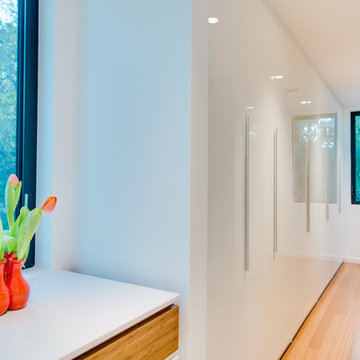
Ryan Gamma Photography
Mittelgroßer, Neutraler Moderner Begehbarer Kleiderschrank mit flächenbündigen Schrankfronten, weißen Schränken und Bambusparkett in Tampa
Mittelgroßer, Neutraler Moderner Begehbarer Kleiderschrank mit flächenbündigen Schrankfronten, weißen Schränken und Bambusparkett in Tampa

FineCraft Contractors, Inc.
Gardner Architects, LLC
Mittelgroßes Mid-Century Ankleidezimmer mit Ankleidebereich, flächenbündigen Schrankfronten, braunen Schränken, Bambusparkett, braunem Boden und gewölbter Decke in Washington, D.C.
Mittelgroßes Mid-Century Ankleidezimmer mit Ankleidebereich, flächenbündigen Schrankfronten, braunen Schränken, Bambusparkett, braunem Boden und gewölbter Decke in Washington, D.C.
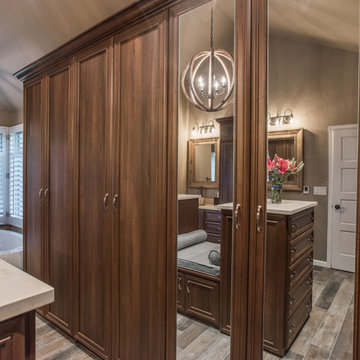
"When I first visited the client's house, and before seeing the space, I sat down with my clients to understand their needs. They told me they were getting ready to remodel their bathroom and master closet, and they wanted to get some ideas on how to make their closet better. The told me they wanted to figure out the closet before they did anything, so they presented their ideas to me, which included building walls in the space to create a larger master closet. I couldn't visual what they were explaining, so we went to the space. As soon as I got in the space, it was clear to me that we didn't need to build walls, we just needed to have the current closets torn out and replaced with wardrobes, create some shelving space for shoes and build an island with drawers in a bench. When I proposed that solution, they both looked at me with big smiles on their faces and said, 'That is the best idea we've heard, let's do it', then they asked me if I could design the vanity as well.
"I used 3/4" Melamine, Italian walnut, and Donatello thermofoil. The client provided their own countertops." - Leslie Klinck, Designer
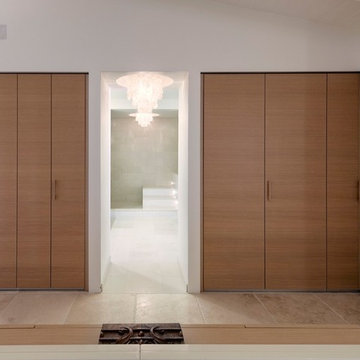
This retreat was designed with separate Women's and Men's private areas. The Women's Bathroom & Closet a large, inviting space for rejuvenation and peace. The Men's Bedroom & Bar a place of relaxation and warmth. The Lounge, an expansive area with a welcoming view of nature.
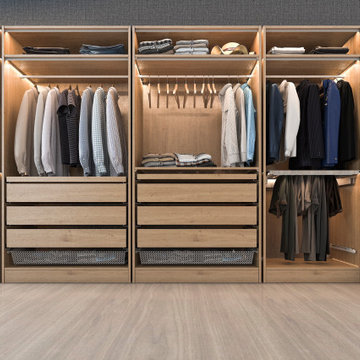
Custom
Großer Moderner Begehbarer Kleiderschrank mit offenen Schränken, hellbraunen Holzschränken, Bambusparkett, beigem Boden und Holzdecke
Großer Moderner Begehbarer Kleiderschrank mit offenen Schränken, hellbraunen Holzschränken, Bambusparkett, beigem Boden und Holzdecke
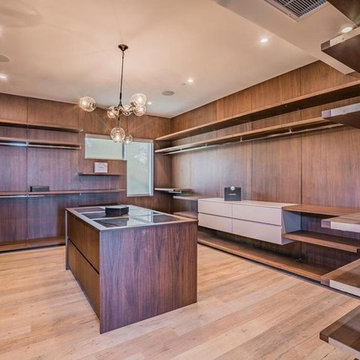
Joana Morrison
Großer Moderner Begehbarer Kleiderschrank mit offenen Schränken, hellbraunen Holzschränken, Bambusparkett und beigem Boden in Los Angeles
Großer Moderner Begehbarer Kleiderschrank mit offenen Schränken, hellbraunen Holzschränken, Bambusparkett und beigem Boden in Los Angeles
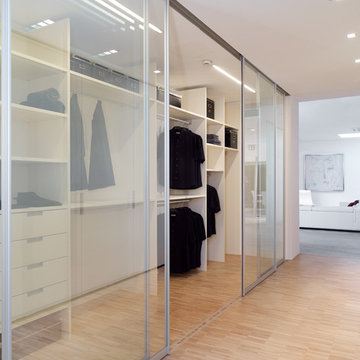
Großer, Neutraler Moderner Begehbarer Kleiderschrank mit offenen Schränken, weißen Schränken und Bambusparkett in Düsseldorf
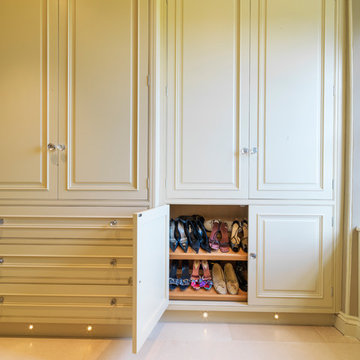
This painted master bathroom was designed and made by Tim Wood.
One end of the bathroom has built in wardrobes painted inside with cedar of Lebanon backs, adjustable shelves, clothes rails, hand made soft close drawers and specially designed and made shoe racking.
The vanity unit has a partners desk look with adjustable angled mirrors and storage behind. All the tap fittings were supplied in nickel including the heated free standing towel rail. The area behind the lavatory was boxed in with cupboards either side and a large glazed cupboard above. Every aspect of this bathroom was co-ordinated by Tim Wood.
Designed, hand made and photographed by Tim Wood
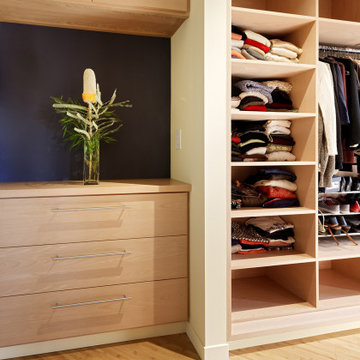
Kleines, Neutrales Modernes Ankleidezimmer mit Einbauschrank, flächenbündigen Schrankfronten, hellen Holzschränken und Bambusparkett in San Francisco
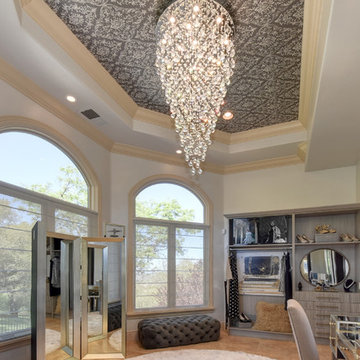
Geräumiges Klassisches Ankleidezimmer mit Ankleidebereich, offenen Schränken, grauen Schränken, Kalkstein und beigem Boden in Sacramento
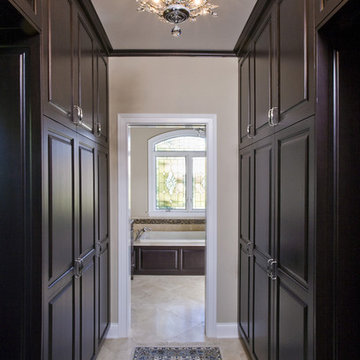
Photo by Linda Oyama-Bryan
Großes, Neutrales Klassisches Ankleidezimmer mit Ankleidebereich, profilierten Schrankfronten, dunklen Holzschränken, Kalkstein und beigem Boden in Chicago
Großes, Neutrales Klassisches Ankleidezimmer mit Ankleidebereich, profilierten Schrankfronten, dunklen Holzschränken, Kalkstein und beigem Boden in Chicago
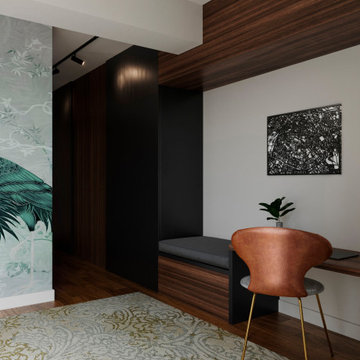
Master_bedroom_design_built_in_desk_dressing_wardrobe_wood_rug_brussels_by_isabel_gomez_interiors Master_bedroom_design_rug_wallpaper_karaventura_gobo_lights_brussels_by_isabel_gomez_interiors
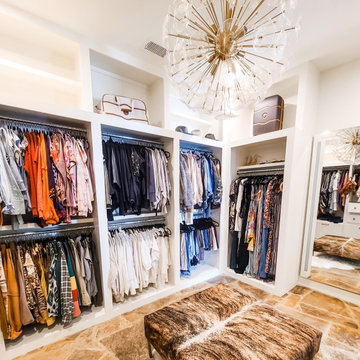
Beautiful custom-built closet
Geräumiger Mediterraner Begehbarer Kleiderschrank mit Kalkstein in Sonstige
Geräumiger Mediterraner Begehbarer Kleiderschrank mit Kalkstein in Sonstige
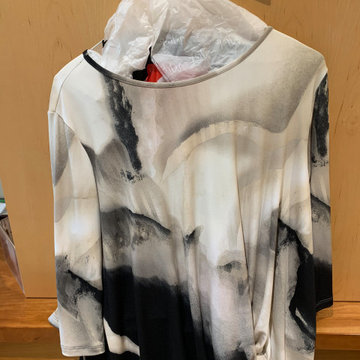
Before
Kleiner Moderner Begehbarer Kleiderschrank mit hellen Holzschränken, Bambusparkett, beigem Boden und eingelassener Decke in Sacramento
Kleiner Moderner Begehbarer Kleiderschrank mit hellen Holzschränken, Bambusparkett, beigem Boden und eingelassener Decke in Sacramento
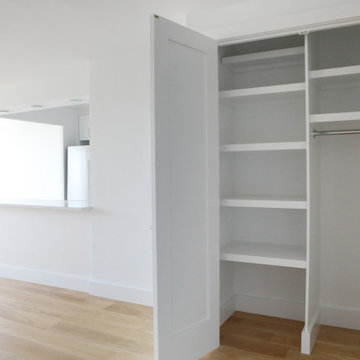
Entry of the apartment, Light bamboo hard wood flooring that goes into the closet. Custom cut shelving installed as well as new shaker doors that match the moldings, trim, & kitchen cabinets
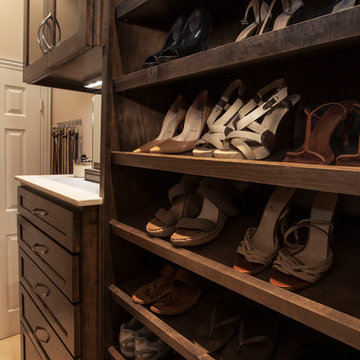
The Couture Closet
Mittelgroßer, Neutraler Klassischer Begehbarer Kleiderschrank mit Schrankfronten im Shaker-Stil, dunklen Holzschränken und Kalkstein in Dallas
Mittelgroßer, Neutraler Klassischer Begehbarer Kleiderschrank mit Schrankfronten im Shaker-Stil, dunklen Holzschränken und Kalkstein in Dallas
Ankleidezimmer mit Bambusparkett und Kalkstein Ideen und Design
4