Ankleidezimmer mit Betonboden und Teppichboden Ideen und Design
Suche verfeinern:
Budget
Sortieren nach:Heute beliebt
61 – 80 von 16.121 Fotos
1 von 3
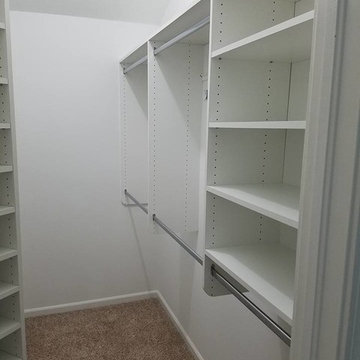
Mittelgroßer, Neutraler Klassischer Begehbarer Kleiderschrank mit offenen Schränken, weißen Schränken, Teppichboden und beigem Boden in Jacksonville

Großes Modernes Ankleidezimmer mit Ankleidebereich, offenen Schränken, Teppichboden, dunklen Holzschränken und grauem Boden in Detroit
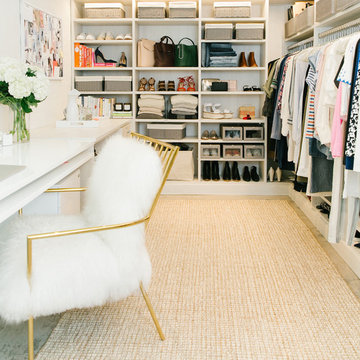
White TCS Custom Closet
Großer Moderner Begehbarer Kleiderschrank mit offenen Schränken, weißen Schränken und Betonboden in Sonstige
Großer Moderner Begehbarer Kleiderschrank mit offenen Schränken, weißen Schränken und Betonboden in Sonstige
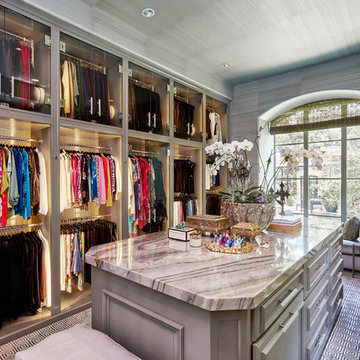
Large Luxury walk in closet with island dresser and glass front doors. Photography by Stephen Karlisch
Großer Klassischer Begehbarer Kleiderschrank mit grauen Schränken, Teppichboden und offenen Schränken in Dallas
Großer Klassischer Begehbarer Kleiderschrank mit grauen Schränken, Teppichboden und offenen Schränken in Dallas
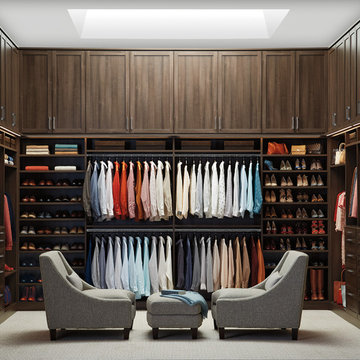
TCS Closets
Master closet in Flint with integrated lighting and customizable island.
Neutrales Klassisches Ankleidezimmer mit Schrankfronten im Shaker-Stil, dunklen Holzschränken, Teppichboden und Ankleidebereich in Sonstige
Neutrales Klassisches Ankleidezimmer mit Schrankfronten im Shaker-Stil, dunklen Holzschränken, Teppichboden und Ankleidebereich in Sonstige
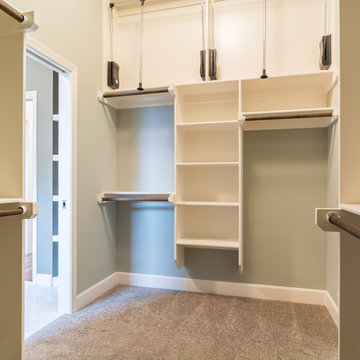
walk-in closet with tall ceiling and pull down closet pulls.
Mittelgroßer, Neutraler Klassischer Begehbarer Kleiderschrank mit offenen Schränken, weißen Schränken und Teppichboden in Kansas City
Mittelgroßer, Neutraler Klassischer Begehbarer Kleiderschrank mit offenen Schränken, weißen Schränken und Teppichboden in Kansas City
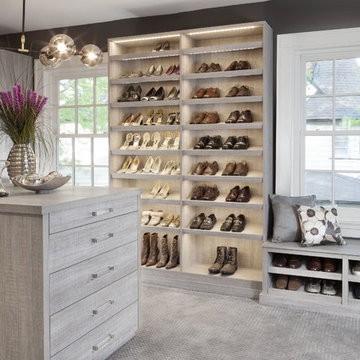
When you first walk into this dressing room, it’s the lighting that jumps out at you first. Each shelf is illuminated to show the brilliant colors and texture of the clothing. Light even pours through the big windows and draws your eye across the rooftops of Brooklyn to see the NYC skyline. It creates a feeling of brightness and positivity that energizes and enlivens. It’s a dressing room where you can look and feel your best as you begin your day.
Featured in a modern Italian Melamine and tastefully accented with complementing Matte Nickel hardware and Clear Acrylic handle pulls, this Chic Brooklyn Dressing Room proves to be not only stylish, but functional too.
This custom closet combines both high and low hanging sections, which afford you enough room to organize items based on size. This type of mechanism offers more depth than a standard hanging system.
The open shelving offers a substantial amount of depth, so you have plenty of space to personalize your room with mementos, collectibles and home decor. Adjustable shelves also give you the freedom to store items of all sizes from large shoe and boot boxes to smaller collectibles and scarves.
A functional key to closet design is being able to visualize and conveniently access items. There’s also something very appealing about having your items neatly displayed - especially when it comes to shoes. Our wide shoe shelves were purposely installed on a slant for easy access, allowing you to identify and grab your favorite footwear quickly and easily.
A spacious center island provides a place to relax while spreading out accessories and visualizing more possibilities. This center island was designed with extra drawer storage that includes a velvet lined jewelry drawer. Double jewelry drawers can add a sleek and useful dimension to any dressing room. An organized system will prevent tarnishing and with a designated spot for every piece, your jewelry stays organized and in perfect condition.
The space is maximized with smart storage features like an Elite Belt Rack and hook as well as Elite Valet Rods and a pull-out mirror. The unit also includes a Deluxe Pant Rack in a Matte Nickel finish. Thanks to the full-extension ball-bearing slides, everything is in complete view. This means you no longer have to waste time desperately hunting for something you know is hiding somewhere in your closet.
Lighting played a huge role in the design of this dressing room. In order to make the contents of the closet fully visible, we integrated a combination of energy efficient lighting options, including LED strip lights and touch dimmers as well as under-mounted shelf lights and sensor activated drawer lights. Efficient lighting options will put your wardrobe in full view early in the mornings and in the evenings when dressing rooms are used most.
Dressing rooms act as a personal sanctuary for mixing and matching the perfect ensemble. Your closet should cater to your personal needs, whether it’s top shelving or extra boot and hat storage. A well designed space can make dressing much easier - even on rushed mornings.

EIngebautes, Kleines, Neutrales Modernes Ankleidezimmer mit flächenbündigen Schrankfronten, hellen Holzschränken und Teppichboden in Boston
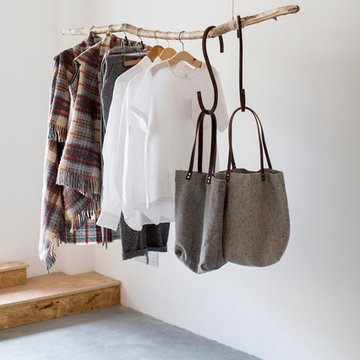
Doreen Kilfeather (photographer); house owner and designer Aoibheann Macnamara
Mittelgroßes Nordisches Ankleidezimmer mit Betonboden
Mittelgroßes Nordisches Ankleidezimmer mit Betonboden
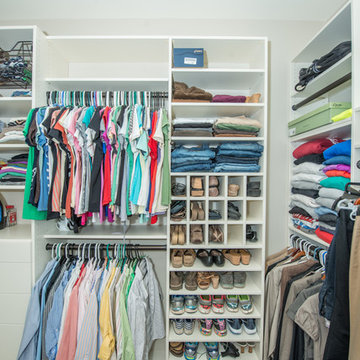
Wilhelm Photography
Großer, Neutraler Klassischer Begehbarer Kleiderschrank mit offenen Schränken, weißen Schränken, Teppichboden und grauem Boden in Sonstige
Großer, Neutraler Klassischer Begehbarer Kleiderschrank mit offenen Schränken, weißen Schränken, Teppichboden und grauem Boden in Sonstige
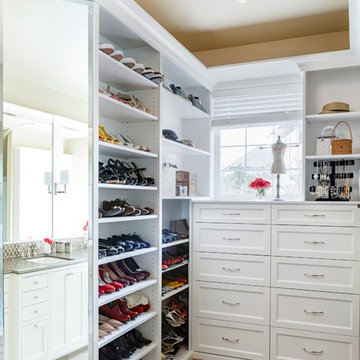
Lincoln Barbour Photography
Mittelgroßer Klassischer Begehbarer Kleiderschrank mit offenen Schränken, weißen Schränken, Teppichboden und braunem Boden in Portland
Mittelgroßer Klassischer Begehbarer Kleiderschrank mit offenen Schränken, weißen Schränken, Teppichboden und braunem Boden in Portland
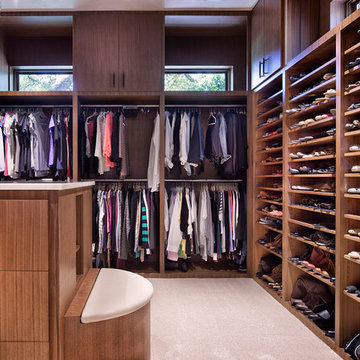
Neutrales Modernes Ankleidezimmer mit Ankleidebereich, flächenbündigen Schrankfronten, hellbraunen Holzschränken, Teppichboden und beigem Boden in Austin

This master closet is pure luxury! The floor to ceiling storage cabinets and drawers wastes not a single inch of space. Rotating automated shoe racks and wardrobe lifts make it easy to stay organized. Lighted clothes racks and glass cabinets highlight this beautiful space. Design by California Closets | Space by Hatfield Builders & Remodelers | Photography by Versatile Imaging

Walk-in closet with glass doors, an island, and lots of storage for clothes and accessories
Geräumiger Klassischer Begehbarer Kleiderschrank mit weißen Schränken, Teppichboden, Glasfronten und beigem Boden in Chicago
Geräumiger Klassischer Begehbarer Kleiderschrank mit weißen Schränken, Teppichboden, Glasfronten und beigem Boden in Chicago
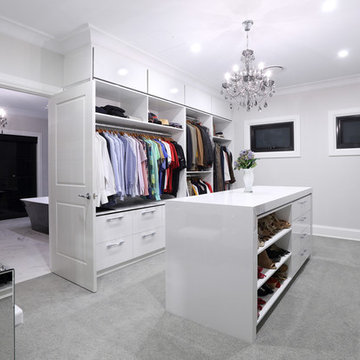
Geräumiger, Neutraler Moderner Begehbarer Kleiderschrank mit flächenbündigen Schrankfronten, weißen Schränken, Teppichboden und grauem Boden in Sunshine Coast
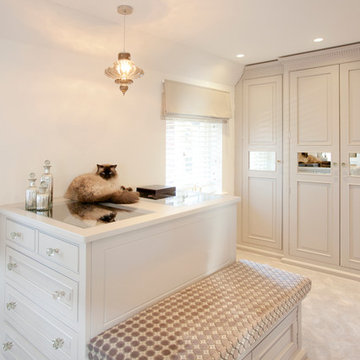
Fraser Marr
Klassischer Begehbarer Kleiderschrank mit Kassettenfronten, beigen Schränken und Teppichboden in Hampshire
Klassischer Begehbarer Kleiderschrank mit Kassettenfronten, beigen Schränken und Teppichboden in Hampshire
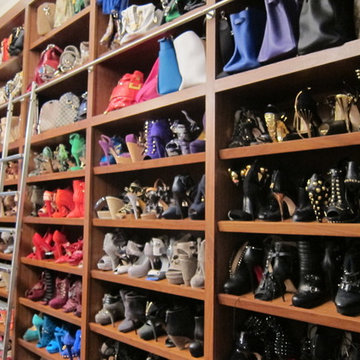
We love organized shoes!!
Located in Colorado. We will travel.
Storage solution provided by the Closet Factory.
Budget varies.
Großer Klassischer Begehbarer Kleiderschrank mit offenen Schränken, hellbraunen Holzschränken und Teppichboden in Denver
Großer Klassischer Begehbarer Kleiderschrank mit offenen Schränken, hellbraunen Holzschränken und Teppichboden in Denver
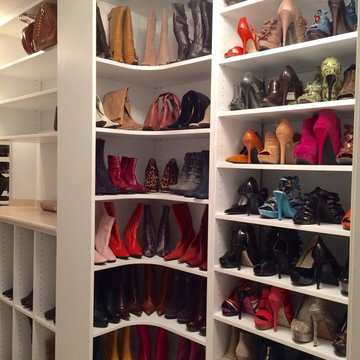
Kleiner Klassischer Begehbarer Kleiderschrank mit weißen Schränken, Teppichboden und offenen Schränken in Washington, D.C.
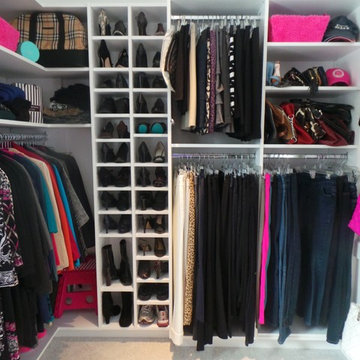
Creative Closet Solutions
Mittelgroßer Moderner Begehbarer Kleiderschrank mit offenen Schränken, weißen Schränken und Teppichboden in Boston
Mittelgroßer Moderner Begehbarer Kleiderschrank mit offenen Schränken, weißen Schränken und Teppichboden in Boston
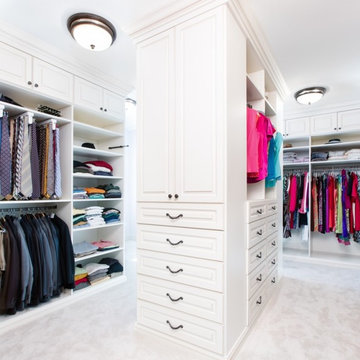
This project was a very large master closet that turned out to have a compound angled ceiling. The client wanted to use the ceiling height to make it more efficient and appealing. This involved a desire for a full height center Island (108”).
Glazed Ivory Melamine with Extra Large Glazed Crown, Base, Classic Raised Panel Profiles for the doors and drawers complimented the home. Oil Rubbed Bronze rods, accessories and Venetian Bronze Hardware completed the “old world” look. Multiple jewelry inserts were included in the design. Shoe fences and tie butlers were on the client’s wish list. The system is entirely backed. Most of the lower areas were to be open for their clothing except one Wardrobe Cabinet to house formal attire. .
Donna Siben-Designer for Closet Organizing Systems
Ankleidezimmer mit Betonboden und Teppichboden Ideen und Design
4