Ankleidezimmer mit blauen Schränken und braunen Schränken Ideen und Design
Suche verfeinern:
Budget
Sortieren nach:Heute beliebt
21 – 40 von 1.237 Fotos
1 von 3
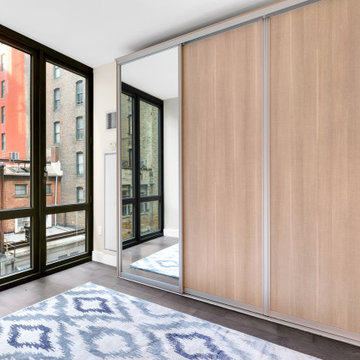
Full custom closet wood paneling, drawers, and more
Großes, Neutrales Modernes Ankleidezimmer mit Einbauschrank, flächenbündigen Schrankfronten, braunen Schränken und dunklem Holzboden in New York
Großes, Neutrales Modernes Ankleidezimmer mit Einbauschrank, flächenbündigen Schrankfronten, braunen Schränken und dunklem Holzboden in New York

Klassisches Ankleidezimmer mit Ankleidebereich, Schrankfronten im Shaker-Stil, blauen Schränken, braunem Holzboden und braunem Boden in Orange County
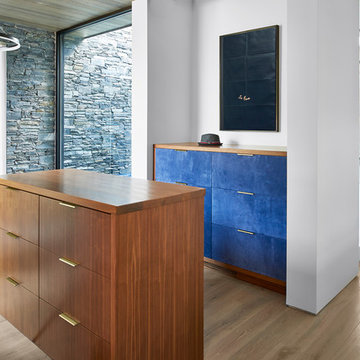
Großes, Neutrales Modernes Ankleidezimmer mit flächenbündigen Schrankfronten, hellem Holzboden, blauen Schränken und beigem Boden in Atlanta
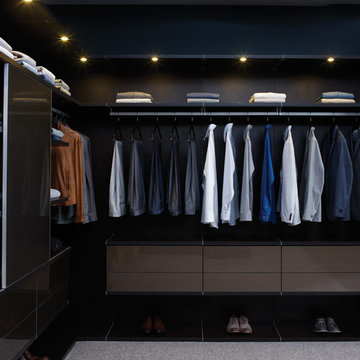
European-inspired Virtuoso creates a modern, minimalistic feel.
Mittelgroßer Moderner Begehbarer Kleiderschrank mit flächenbündigen Schrankfronten, braunen Schränken und Teppichboden in Nashville
Mittelgroßer Moderner Begehbarer Kleiderschrank mit flächenbündigen Schrankfronten, braunen Schränken und Teppichboden in Nashville

Inspired by the iconic American farmhouse, this transitional home blends a modern sense of space and living with traditional form and materials. Details are streamlined and modernized, while the overall form echoes American nastolgia. Past the expansive and welcoming front patio, one enters through the element of glass tying together the two main brick masses.
The airiness of the entry glass wall is carried throughout the home with vaulted ceilings, generous views to the outside and an open tread stair with a metal rail system. The modern openness is balanced by the traditional warmth of interior details, including fireplaces, wood ceiling beams and transitional light fixtures, and the restrained proportion of windows.
The home takes advantage of the Colorado sun by maximizing the southern light into the family spaces and Master Bedroom, orienting the Kitchen, Great Room and informal dining around the outdoor living space through views and multi-slide doors, the formal Dining Room spills out to the front patio through a wall of French doors, and the 2nd floor is dominated by a glass wall to the front and a balcony to the rear.
As a home for the modern family, it seeks to balance expansive gathering spaces throughout all three levels, both indoors and out, while also providing quiet respites such as the 5-piece Master Suite flooded with southern light, the 2nd floor Reading Nook overlooking the street, nestled between the Master and secondary bedrooms, and the Home Office projecting out into the private rear yard. This home promises to flex with the family looking to entertain or stay in for a quiet evening.
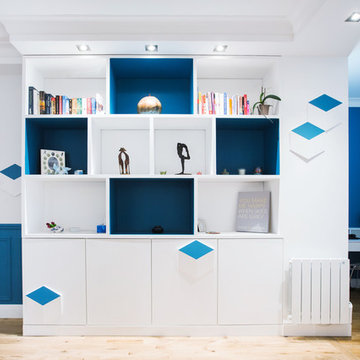
NATALYA DUPLINSKAYA
Mittelgroßes, Neutrales Modernes Ankleidezimmer mit blauen Schränken in Paris
Mittelgroßes, Neutrales Modernes Ankleidezimmer mit blauen Schränken in Paris
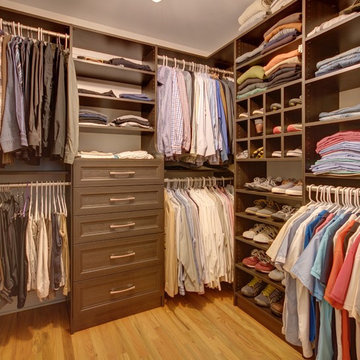
Mittelgroßer Klassischer Begehbarer Kleiderschrank mit offenen Schränken, braunen Schränken, hellem Holzboden und beigem Boden in New York
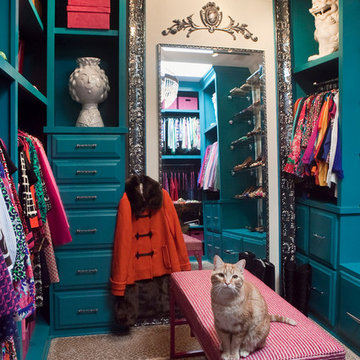
Timeless Memories Photography
Kleines Stilmix Ankleidezimmer mit Ankleidebereich, blauen Schränken, profilierten Schrankfronten und Teppichboden in Charleston
Kleines Stilmix Ankleidezimmer mit Ankleidebereich, blauen Schränken, profilierten Schrankfronten und Teppichboden in Charleston
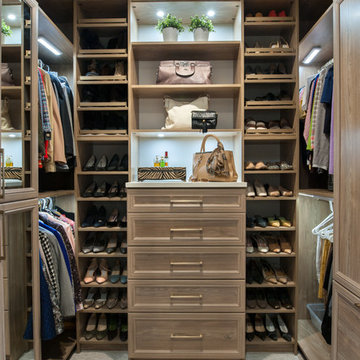
Mittelgroßer, Neutraler Klassischer Begehbarer Kleiderschrank mit Schrankfronten mit vertiefter Füllung, blauen Schränken, Teppichboden und beigem Boden in Detroit
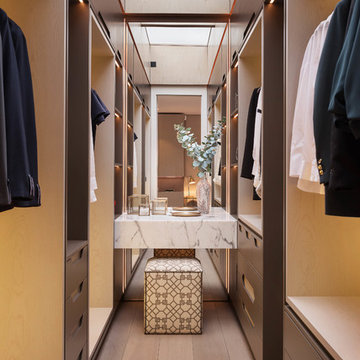
Skylight in the master walk in wardrobe.
Mittelgroßes, Neutrales Modernes Ankleidezimmer mit braunen Schränken, hellem Holzboden, Ankleidebereich und offenen Schränken in London
Mittelgroßes, Neutrales Modernes Ankleidezimmer mit braunen Schränken, hellem Holzboden, Ankleidebereich und offenen Schränken in London
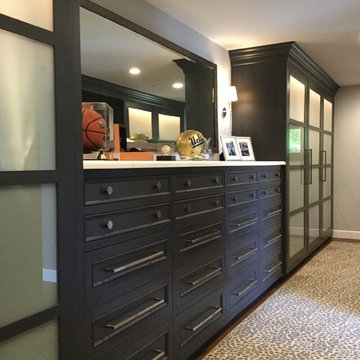
Großes, Neutrales Mediterranes Ankleidezimmer mit Ankleidebereich, Schrankfronten mit vertiefter Füllung, blauen Schränken, braunem Holzboden und braunem Boden in San Francisco
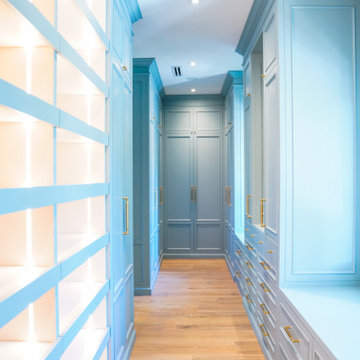
This is a master wardrobe, but for us it is a master piece!
Rich in details with decorative moldings, a light blue finish and golden accessories undoubtedly make this a piece worth admiring.
All our pieces are manufactured in the USA, with certified materials. At ROA we are convinced that quality is what makes the difference in truly luxury projects.

By relocating the hall bathroom, we were able to create an ensuite bathroom with a generous shower, double vanity, and plenty of space left over for a separate walk-in closet. We paired the classic look of marble with matte black fixtures to add a sophisticated, modern edge. The natural wood tones of the vanity and teak bench bring warmth to the space. A frosted glass pocket door to the walk-through closet provides privacy, but still allows light through. We gave our clients additional storage by building drawers into the Cape Cod’s eave space.

Step inside this jewel box closet and breathe in the calm. Beautiful organization, and dreamy, saturated color can make your morning better.
Custom cabinets painted with Benjamin Moore Stained Glass, and gold accent hardware combine to create an elevated experience when getting ready in the morning.
The space was originally one room with dated built ins that didn’t provide much space.
By building out a wall to divide the room and adding French doors to separate closet from dressing room, the owner was able to have a beautiful transition from public to private spaces, and a lovely area to prepare for the day.
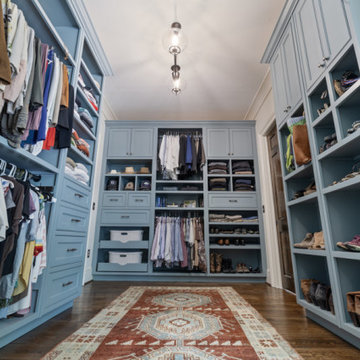
Großer Country Begehbarer Kleiderschrank mit Schrankfronten mit vertiefter Füllung, blauen Schränken, braunem Holzboden und braunem Boden in Atlanta
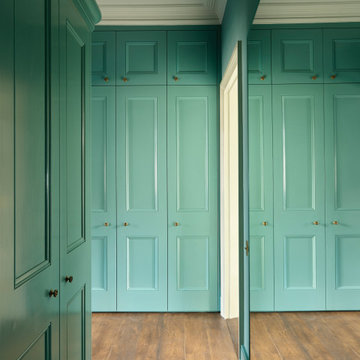
Mittelgroßes, Neutrales Klassisches Ankleidezimmer mit Einbauschrank, Kassettenfronten, blauen Schränken, dunklem Holzboden und braunem Boden in London
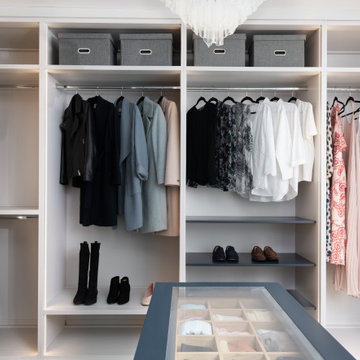
Großer Moderner Begehbarer Kleiderschrank mit flächenbündigen Schrankfronten und blauen Schränken in London
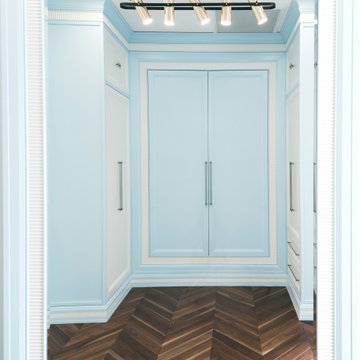
В гардеробной комнате царит атмосфера магии дизайнера интерьера и ремесла, что скажете?
Großer Klassischer Begehbarer Kleiderschrank mit Schrankfronten mit vertiefter Füllung, blauen Schränken, dunklem Holzboden und braunem Boden in Moskau
Großer Klassischer Begehbarer Kleiderschrank mit Schrankfronten mit vertiefter Füllung, blauen Schränken, dunklem Holzboden und braunem Boden in Moskau
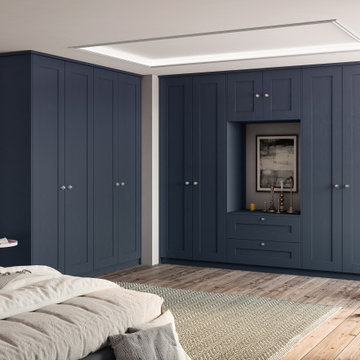
Looking to add a luxurious Shaker style wardrobe to your bedroom? The Alderley range, available at your local Panelling Centre, is a fantastic solution. This five piece foil wrapped wardrobe, with embossed wood grain texture finish comes in rich Indigo Blue, Cashmere, Dark Grey and Light Grey.
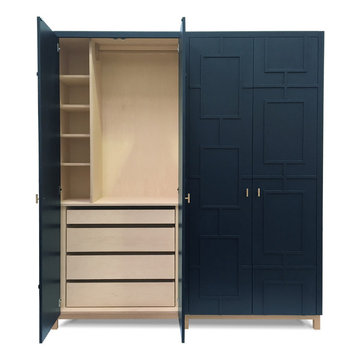
We were initially contacted by our clients to design and make a large fitted wardrobe, however after several discussions we realised that a free standing wardrobe would work better for their needs. We created the large freestanding wardrobe with four patterned doors in relief and titled it Relish. It has now been added to our range of freestanding furniture and available through Andrew Carpenter Design.
The inside of the wardrobe has rails shelves and four drawers that all fitted on concealed soft close runners. At 7 cm deep the top drawer is shallower than the others and can be used for jewellery and small items of clothing, whilst the three deeper drawers are a generous 14.5 cm deep.
The interior of the freestanding wardrobe is made from Finnish birch plywood with a solid oak frame underneath all finished in a hard wearing white oil to lighten the timber tone.
The exterior is hand brushed in deep blue.
Width 200 cm, depth: 58 cm, height: 222 cm.
Ankleidezimmer mit blauen Schränken und braunen Schränken Ideen und Design
2