Ankleidezimmer mit blauen Schränken und grauem Boden Ideen und Design
Suche verfeinern:
Budget
Sortieren nach:Heute beliebt
1 – 20 von 41 Fotos
1 von 3

Blue closet and dressing room includes a vanity area, and storage for bags, hats, and shoes.
Hanging hardware is lucite and brass.
Großes Klassisches Ankleidezimmer mit Ankleidebereich, Schrankfronten mit vertiefter Füllung, blauen Schränken, Teppichboden und grauem Boden in Charlotte
Großes Klassisches Ankleidezimmer mit Ankleidebereich, Schrankfronten mit vertiefter Füllung, blauen Schränken, Teppichboden und grauem Boden in Charlotte
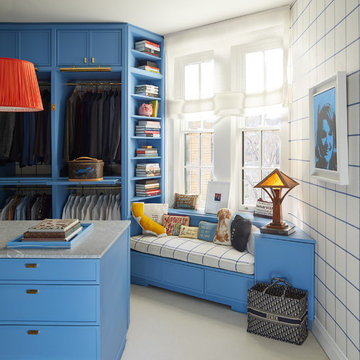
A banquette in the dressing area is covered in the same custom-colored tattersall by Ralph Lauren Home as in the master bedroom.
Modernes Ankleidezimmer mit Teppichboden, Ankleidebereich, blauen Schränken und grauem Boden in New York
Modernes Ankleidezimmer mit Teppichboden, Ankleidebereich, blauen Schränken und grauem Boden in New York
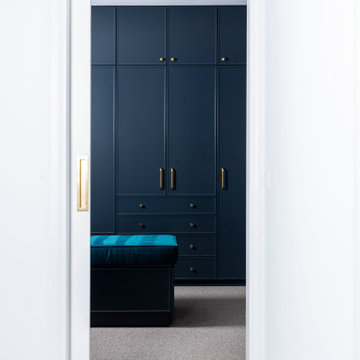
Großer, Neutraler Begehbarer Kleiderschrank mit Schrankfronten im Shaker-Stil, blauen Schränken, Teppichboden und grauem Boden in Melbourne
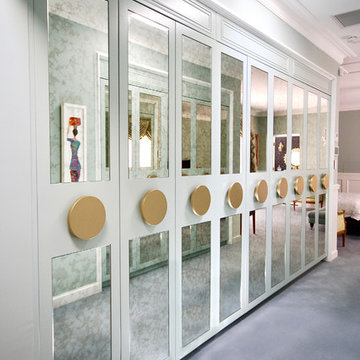
DESIGNER HOME.
- Custom polyurethane doors 'satin' finish, with 'antique mirror' inserts
- Custom round handles
- Polytec 'Jamaican Walnut' interior
- All fitted with Blum hardware
Sheree Bounassif, Kitchens By Emanuel
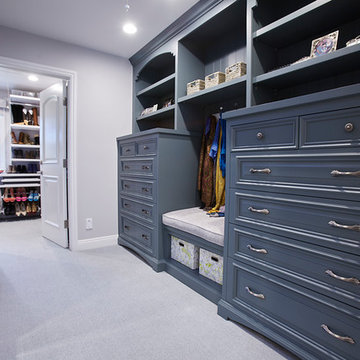
Großer, Neutraler Klassischer Begehbarer Kleiderschrank mit offenen Schränken, blauen Schränken, Teppichboden und grauem Boden in San Diego

This make-up area is a must-have in this walk-in closet!
BUILT Photography
Geräumiger, Neutraler Klassischer Begehbarer Kleiderschrank mit Kassettenfronten, blauen Schränken, Teppichboden und grauem Boden in Portland
Geräumiger, Neutraler Klassischer Begehbarer Kleiderschrank mit Kassettenfronten, blauen Schränken, Teppichboden und grauem Boden in Portland

Dustin.Peck.Photography.Inc
Geräumiges, Neutrales Klassisches Ankleidezimmer mit Teppichboden, Ankleidebereich, Schrankfronten im Shaker-Stil, blauen Schränken und grauem Boden in Sonstige
Geräumiges, Neutrales Klassisches Ankleidezimmer mit Teppichboden, Ankleidebereich, Schrankfronten im Shaker-Stil, blauen Schränken und grauem Boden in Sonstige
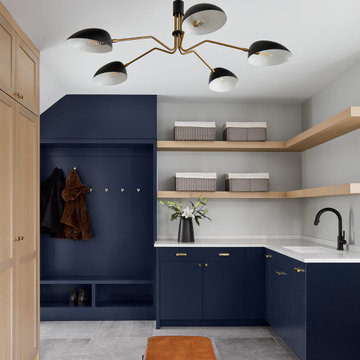
Devon Grace Interiors designed a modern and functional mudroom with a combination of navy blue and white oak cabinetry that maximizes storage. DGI opted to include a combination of closed cabinets, open shelves, cubbies, and coat hooks in the custom cabinetry design to create the most functional storage solutions for the mudroom.
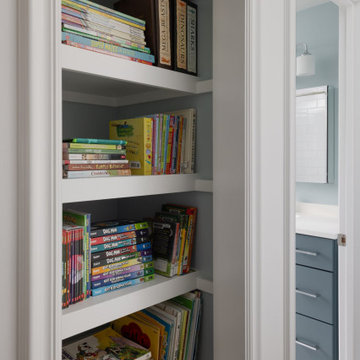
In the new hall bathroom, we used a marble-look hex tile on the floor; the porcelain is durable and easy to maintain and the Calacatta look provides visual continuity with the ensuite bath. Elongated white subway tile keeps the bathroom feeling light and bright and a deep soaking tub means a relaxing spa-like bath is an option when needed. An open hall cubby space is currently used as the kids’ book nook, but could easily house linens and overflow bath supplies.
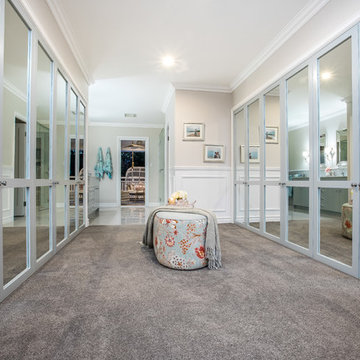
Real Images Photography
Großes, Neutrales Klassisches Ankleidezimmer mit Ankleidebereich, Schrankfronten im Shaker-Stil, blauen Schränken, Teppichboden und grauem Boden in Brisbane
Großes, Neutrales Klassisches Ankleidezimmer mit Ankleidebereich, Schrankfronten im Shaker-Stil, blauen Schränken, Teppichboden und grauem Boden in Brisbane
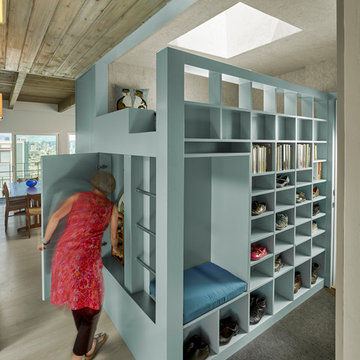
Cesar Rubio
Moderner Begehbarer Kleiderschrank mit offenen Schränken, blauen Schränken und grauem Boden in San Francisco
Moderner Begehbarer Kleiderschrank mit offenen Schränken, blauen Schränken und grauem Boden in San Francisco
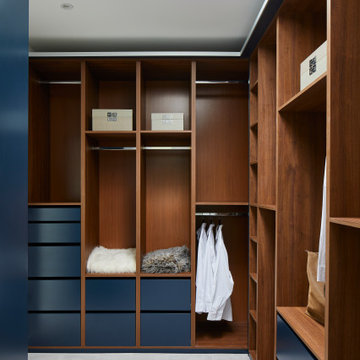
Walk in Wardrobe
Neutraler Moderner Begehbarer Kleiderschrank mit flächenbündigen Schrankfronten, blauen Schränken, Teppichboden und grauem Boden in London
Neutraler Moderner Begehbarer Kleiderschrank mit flächenbündigen Schrankfronten, blauen Schränken, Teppichboden und grauem Boden in London
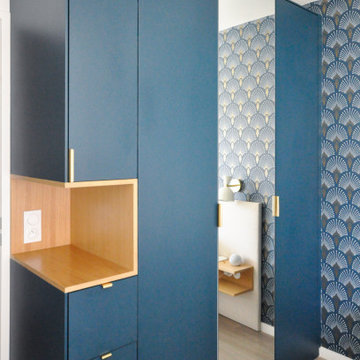
EIngebautes, Neutrales Modernes Ankleidezimmer mit Kassettenfronten, blauen Schränken, Vinylboden und grauem Boden in Le Havre
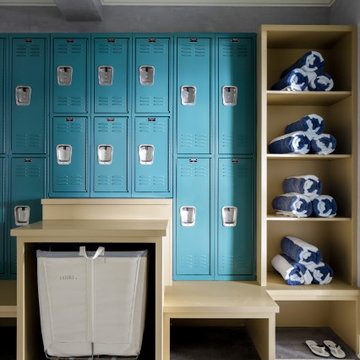
This beautiful lakefront New Jersey home is replete with exquisite design. The sprawling living area flaunts super comfortable seating that can accommodate large family gatherings while the stonework fireplace wall inspired the color palette. The game room is all about practical and functionality, while the master suite displays all things luxe. The fabrics and upholstery are from high-end showrooms like Christian Liaigre, Ralph Pucci, Holly Hunt, and Dennis Miller. Lastly, the gorgeous art around the house has been hand-selected for specific rooms and to suit specific moods.
Project completed by New York interior design firm Betty Wasserman Art & Interiors, which serves New York City, as well as across the tri-state area and in The Hamptons.
For more about Betty Wasserman, click here: https://www.bettywasserman.com/
To learn more about this project, click here:
https://www.bettywasserman.com/spaces/luxury-lakehouse-new-jersey/
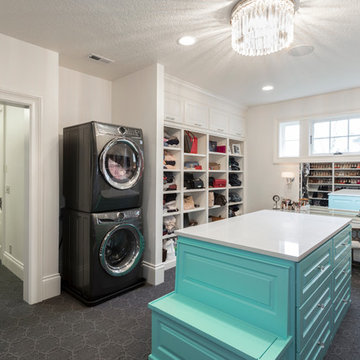
Geräumiger, Neutraler Klassischer Begehbarer Kleiderschrank mit Kassettenfronten, blauen Schränken, Teppichboden und grauem Boden in Portland
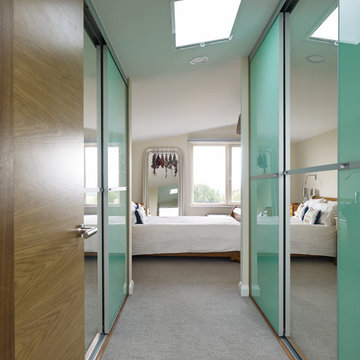
Alistair Nicholls
EIngebautes, Mittelgroßes, Neutrales Modernes Ankleidezimmer mit Glasfronten, blauen Schränken, Teppichboden und grauem Boden in Buckinghamshire
EIngebautes, Mittelgroßes, Neutrales Modernes Ankleidezimmer mit Glasfronten, blauen Schränken, Teppichboden und grauem Boden in Buckinghamshire
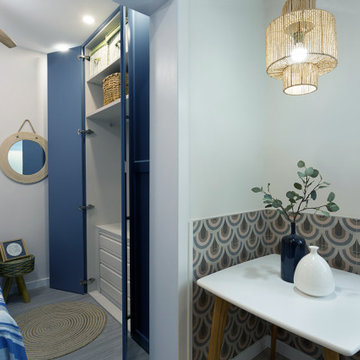
Armario de 4 hojas abatibles, con bisagras de 180º para permitir la máxima apertura y movimiento dentro de la habitación
Kleines Modernes Ankleidezimmer mit offenen Schränken, blauen Schränken, hellem Holzboden und grauem Boden in Madrid
Kleines Modernes Ankleidezimmer mit offenen Schränken, blauen Schränken, hellem Holzboden und grauem Boden in Madrid
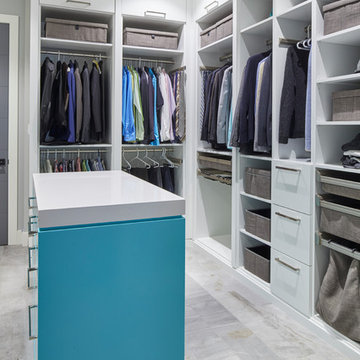
This sophisticated walk-in closet features a custom, high gloss blue centre vanity that was part of a his and hers set.
Moderner Begehbarer Kleiderschrank mit blauen Schränken und grauem Boden in Sonstige
Moderner Begehbarer Kleiderschrank mit blauen Schränken und grauem Boden in Sonstige
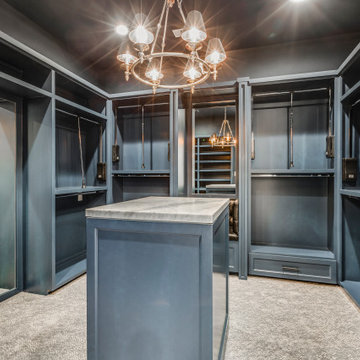
Großer Klassischer Begehbarer Kleiderschrank mit Schrankfronten im Shaker-Stil, blauen Schränken, Teppichboden und grauem Boden in Houston
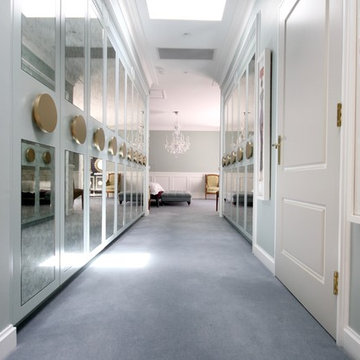
DESIGNER HOME.
- Custom polyurethane doors 'satin' finish, with 'antique mirror' inserts
- Custom round handles
- Polytec 'Jamaican Walnut' interior
- All fitted with Blum hardware
Sheree Bounassif, Kitchens By Emanuel
Ankleidezimmer mit blauen Schränken und grauem Boden Ideen und Design
1