Ankleidezimmer mit braunem Holzboden und Vinylboden Ideen und Design
Suche verfeinern:
Budget
Sortieren nach:Heute beliebt
141 – 160 von 9.296 Fotos
1 von 3
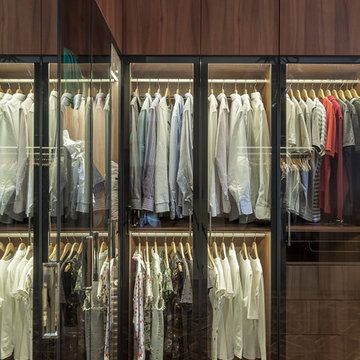
Modernes Ankleidezimmer mit braunem Holzboden, flächenbündigen Schrankfronten und dunklen Holzschränken in Moskau
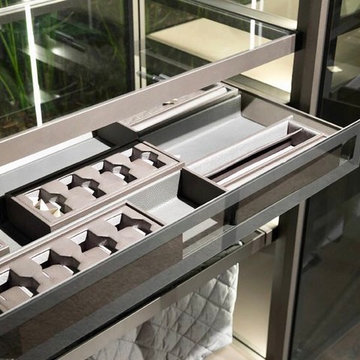
Großer, Neutraler Moderner Begehbarer Kleiderschrank mit flächenbündigen Schrankfronten, braunen Schränken, braunem Holzboden und grauem Boden in Miami
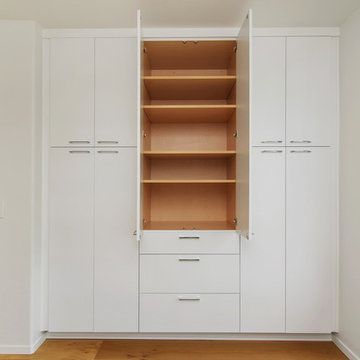
Preview First
EIngebautes, Mittelgroßes Modernes Ankleidezimmer mit flächenbündigen Schrankfronten, weißen Schränken, braunem Holzboden und braunem Boden in San Diego
EIngebautes, Mittelgroßes Modernes Ankleidezimmer mit flächenbündigen Schrankfronten, weißen Schränken, braunem Holzboden und braunem Boden in San Diego
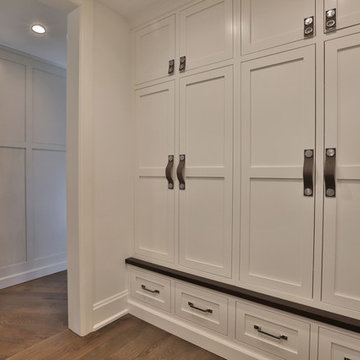
Großes, Neutrales Klassisches Ankleidezimmer mit Kassettenfronten, weißen Schränken, braunem Holzboden und braunem Boden in Kolumbus
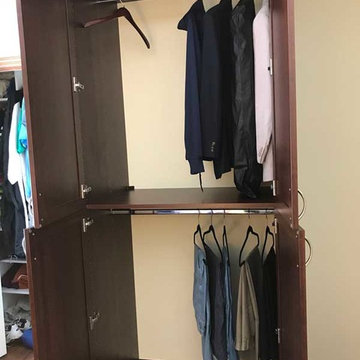
Robbinsville, NJ armoire in Ruby Planked Maple. Custom sized with shaker doors.
Kleines Klassisches Ankleidezimmer mit braunem Holzboden in Sonstige
Kleines Klassisches Ankleidezimmer mit braunem Holzboden in Sonstige
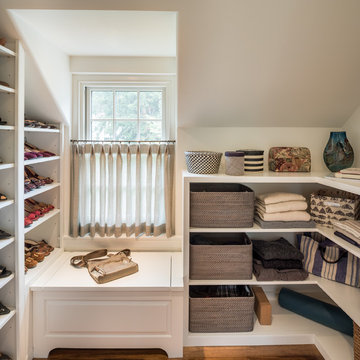
Angle Eye Photography
Klassischer Begehbarer Kleiderschrank mit offenen Schränken, weißen Schränken, braunem Holzboden und braunem Boden in Philadelphia
Klassischer Begehbarer Kleiderschrank mit offenen Schränken, weißen Schränken, braunem Holzboden und braunem Boden in Philadelphia
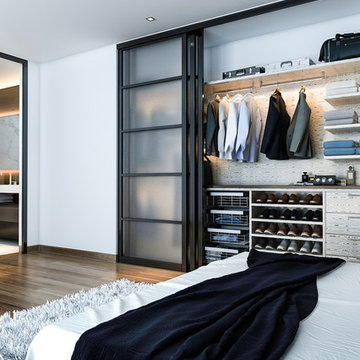
Our daily routine begins and ends in the closet, so we believe it should be a place of peace, organization and beauty. When it comes to the custom design of one of the most personal rooms in your home, we want to transform your closet and make space for everything. With an inspired closet design you are able to easily find what you need, take charge of your morning routine, and discover a feeling of harmony to carry you throughout your day.
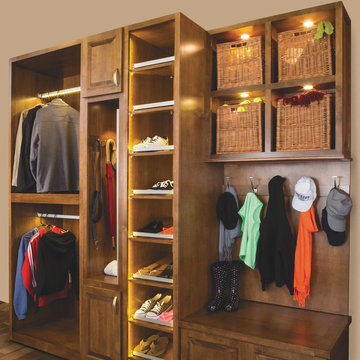
Whether your closets are walk-ins, reach-ins or dressing rooms – or if you are looking for more space, better organization or even your own boutique – we have the vision and creativity to make it happen.
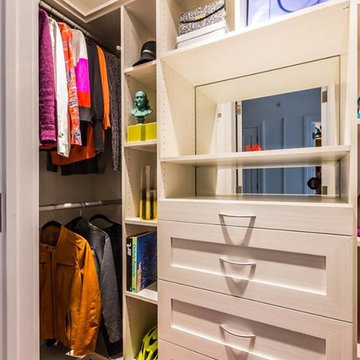
Kleiner, Neutraler Klassischer Begehbarer Kleiderschrank mit Schrankfronten im Shaker-Stil, weißen Schränken, braunem Holzboden und braunem Boden in Birmingham
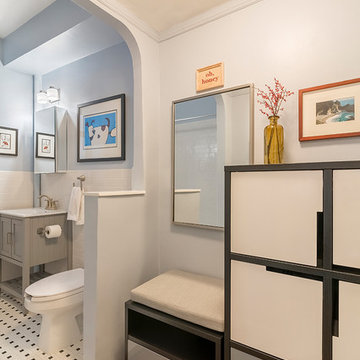
Allyson Lubow
Kleiner Moderner Begehbarer Kleiderschrank mit flächenbündigen Schrankfronten und braunem Holzboden in New York
Kleiner Moderner Begehbarer Kleiderschrank mit flächenbündigen Schrankfronten und braunem Holzboden in New York
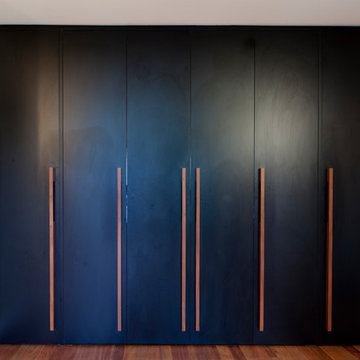
Cameron Bloom
EIngebautes, Mittelgroßes Modernes Ankleidezimmer mit flächenbündigen Schrankfronten, schwarzen Schränken und braunem Holzboden in Canberra - Queanbeyan
EIngebautes, Mittelgroßes Modernes Ankleidezimmer mit flächenbündigen Schrankfronten, schwarzen Schränken und braunem Holzboden in Canberra - Queanbeyan
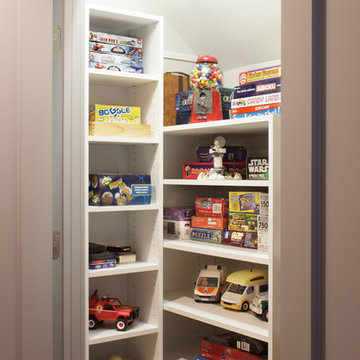
Toy and Game Closet: Placed in the eaves of the house, adjustable shelves make reorganizing a breeze when games or toys are outgrown or your kid’s interest shifts.
Kara Lashuay
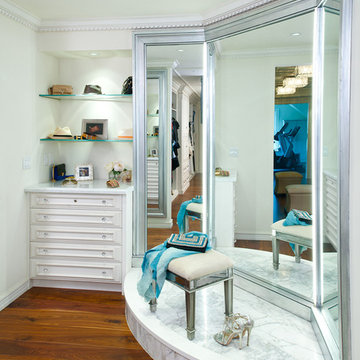
Craig Thompson Photography
Geräumiges Klassisches Ankleidezimmer mit Ankleidebereich, weißen Schränken, braunem Holzboden und braunem Boden in Sonstige
Geräumiges Klassisches Ankleidezimmer mit Ankleidebereich, weißen Schränken, braunem Holzboden und braunem Boden in Sonstige
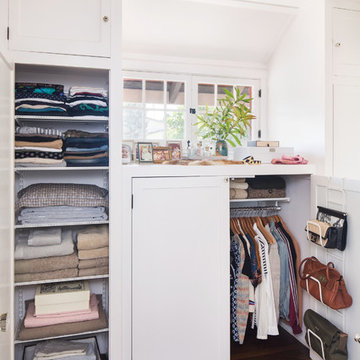
Located in the en suite bathroom of a craftsman bungalow, the closet space is limited. Elfa shelving and storage from The Container Store, maximizes the space for folded clothes on one side of the vanity area and long-hanging clothes on the other side.
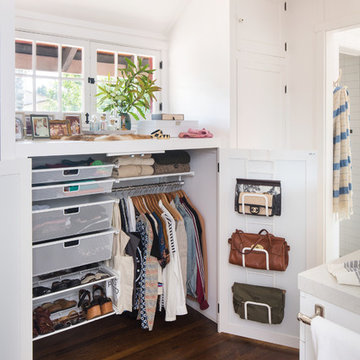
Located in the en suite bathroom of a craftsman bungalow, the closet space is limited. Elfa shelving and storage from The Container Store, maximizes the space for folded clothes on one side of the vanity area and long-hanging clothes on the other side.
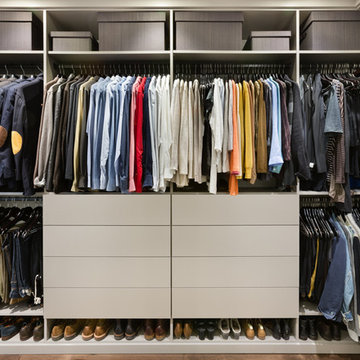
This downtown client was looking for a completely open bedroom and wardrobe closet area that was very modern looking yet organized. Keeping with the earth tones of the room, this closet was finished in Daybreak Melamine with matching base and fascia and touch latches on all the doors/drawers for a clean contemporary look. Oil rubbed bronze accessories were used for hanging rods and telescoping valet rods. In an adjoining laundry area more hidden storage space and a tilt out hamper area were added for additional storage convenience.
Designed by Marcia Spinosa for Closet Organizing Systems
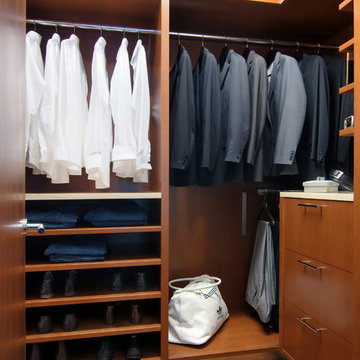
With the impeccably clad young business man in mind, we scuttled the existing closets to create a new, more upscale design for the master bedroom’s built‐ins – an arrangement that far better suits his suits and other apparel. The owner possesses a distinctive sense of style. While business, not acting, is his forte, he could very well portray a young James Bond.
Renae Lillie
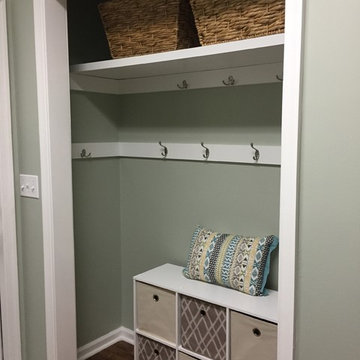
Turn your laundry room closet into a useful mudroom space. You can add storage for shoes, socks, backpacks, beach towels, etc.
EIngebautes, Kleines, Neutrales Maritimes Ankleidezimmer mit offenen Schränken, weißen Schränken und braunem Holzboden in Jacksonville
EIngebautes, Kleines, Neutrales Maritimes Ankleidezimmer mit offenen Schränken, weißen Schränken und braunem Holzboden in Jacksonville
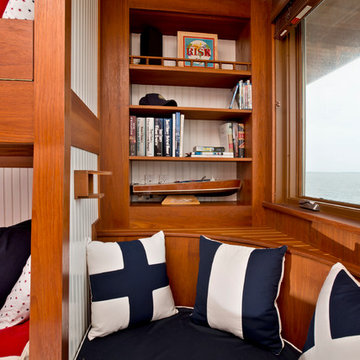
Randall Perry Photography
EIngebautes, Kleines, Neutrales Maritimes Ankleidezimmer mit offenen Schränken, hellbraunen Holzschränken und braunem Holzboden in New York
EIngebautes, Kleines, Neutrales Maritimes Ankleidezimmer mit offenen Schränken, hellbraunen Holzschränken und braunem Holzboden in New York
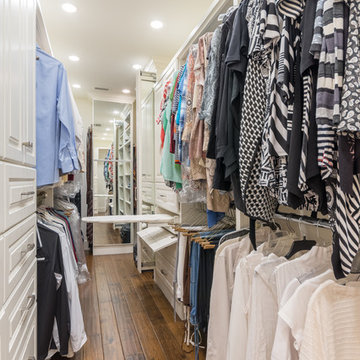
Christopher Davison, AIA
Mittelgroßer, Neutraler Klassischer Begehbarer Kleiderschrank mit profilierten Schrankfronten, weißen Schränken und braunem Holzboden in Austin
Mittelgroßer, Neutraler Klassischer Begehbarer Kleiderschrank mit profilierten Schrankfronten, weißen Schränken und braunem Holzboden in Austin
Ankleidezimmer mit braunem Holzboden und Vinylboden Ideen und Design
8