Ankleidezimmer mit braunen Schränken und roten Schränken Ideen und Design
Suche verfeinern:
Budget
Sortieren nach:Heute beliebt
121 – 140 von 837 Fotos
1 von 3
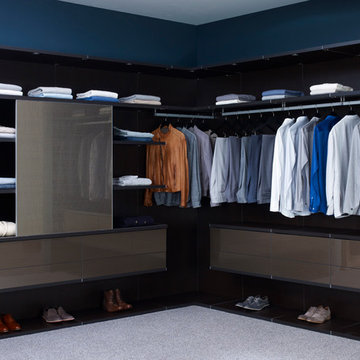
Großer Moderner Begehbarer Kleiderschrank mit offenen Schränken, Teppichboden und braunen Schränken in Austin
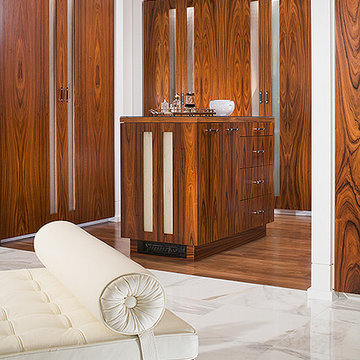
a vignette of the rosewood cabinetry in the dressing area of this large master bath. the closet doors are inset with frosted ribbed glass and the doors are a lacquered rosewood. the marble flooring is calacutta gold marble and the vintage daybed is a white leather.
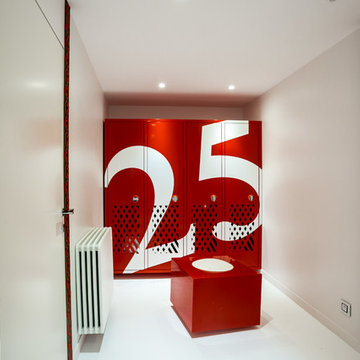
entrer par le vestiaire, où chacun peu poser sa veste, ses chaussures, assis sur le pouf de métal et de silicone qui héberge chiffons et cirages
Kleines Modernes Ankleidezimmer mit Ankleidebereich, roten Schränken, Betonboden und weißem Boden in Grenoble
Kleines Modernes Ankleidezimmer mit Ankleidebereich, roten Schränken, Betonboden und weißem Boden in Grenoble
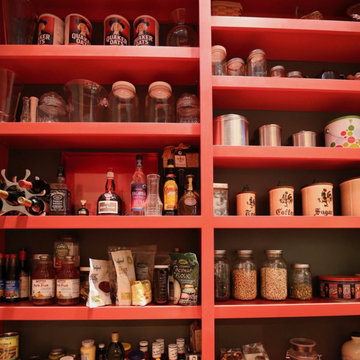
Red Pantry shelves create a happy, organized storage space
Mittelgroßer, Neutraler Moderner Begehbarer Kleiderschrank mit offenen Schränken, roten Schränken, braunem Holzboden und grauem Boden in Cleveland
Mittelgroßer, Neutraler Moderner Begehbarer Kleiderschrank mit offenen Schränken, roten Schränken, braunem Holzboden und grauem Boden in Cleveland
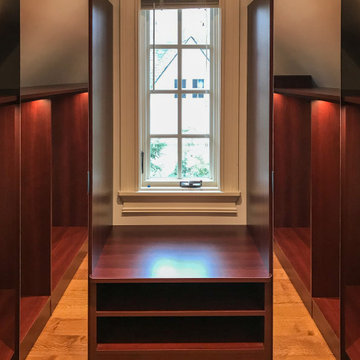
Attic space with 29” tall knee walls. Material is Shiraz cherry, LED lighting, sweater pull outs, mirrors applied to slab doors.
Mittelgroßer, Neutraler Moderner Begehbarer Kleiderschrank mit flächenbündigen Schrankfronten, roten Schränken und dunklem Holzboden in Chicago
Mittelgroßer, Neutraler Moderner Begehbarer Kleiderschrank mit flächenbündigen Schrankfronten, roten Schränken und dunklem Holzboden in Chicago
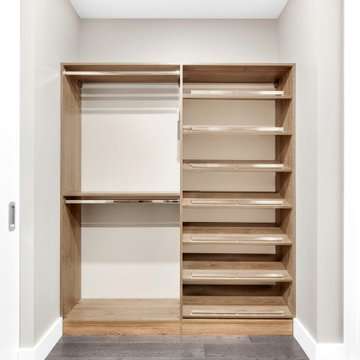
Full custom closet wood paneling, drawers, and more
Großes, Neutrales Modernes Ankleidezimmer mit Einbauschrank, flächenbündigen Schrankfronten, braunen Schränken und dunklem Holzboden in New York
Großes, Neutrales Modernes Ankleidezimmer mit Einbauschrank, flächenbündigen Schrankfronten, braunen Schränken und dunklem Holzboden in New York
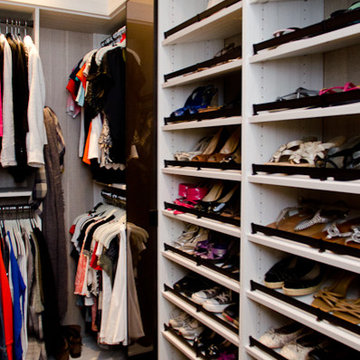
Designer: Susan Martin-Gibbons
Photography: Pretty Pear Photography
Mittelgroßer Moderner Begehbarer Kleiderschrank mit offenen Schränken, braunen Schränken und dunklem Holzboden in Indianapolis
Mittelgroßer Moderner Begehbarer Kleiderschrank mit offenen Schränken, braunen Schränken und dunklem Holzboden in Indianapolis
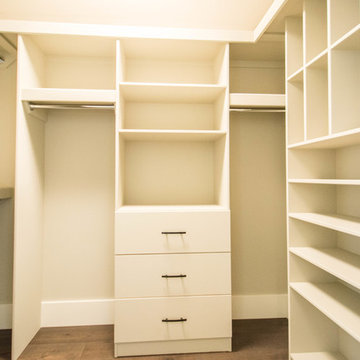
Mittelgroßer, Neutraler Klassischer Begehbarer Kleiderschrank mit offenen Schränken, roten Schränken, braunem Holzboden und braunem Boden in Calgary

Rodwin Architecture & Skycastle Homes
Location: Boulder, Colorado, USA
Interior design, space planning and architectural details converge thoughtfully in this transformative project. A 15-year old, 9,000 sf. home with generic interior finishes and odd layout needed bold, modern, fun and highly functional transformation for a large bustling family. To redefine the soul of this home, texture and light were given primary consideration. Elegant contemporary finishes, a warm color palette and dramatic lighting defined modern style throughout. A cascading chandelier by Stone Lighting in the entry makes a strong entry statement. Walls were removed to allow the kitchen/great/dining room to become a vibrant social center. A minimalist design approach is the perfect backdrop for the diverse art collection. Yet, the home is still highly functional for the entire family. We added windows, fireplaces, water features, and extended the home out to an expansive patio and yard.
The cavernous beige basement became an entertaining mecca, with a glowing modern wine-room, full bar, media room, arcade, billiards room and professional gym.
Bathrooms were all designed with personality and craftsmanship, featuring unique tiles, floating wood vanities and striking lighting.
This project was a 50/50 collaboration between Rodwin Architecture and Kimball Modern
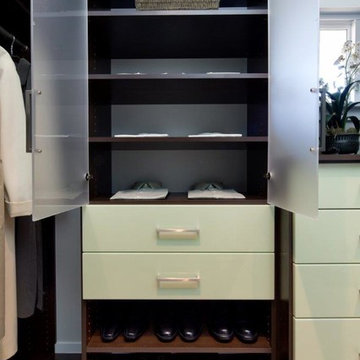
Valet Custom Cabinets & Closets-Designer Robert Gudantes, Photo: Karine Weiller
Neutraler Moderner Begehbarer Kleiderschrank mit flächenbündigen Schrankfronten, braunen Schränken und Teppichboden in San Francisco
Neutraler Moderner Begehbarer Kleiderschrank mit flächenbündigen Schrankfronten, braunen Schränken und Teppichboden in San Francisco
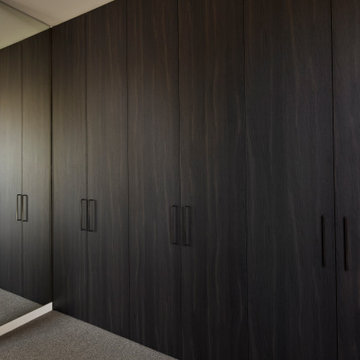
Closet at the Ferndale Home in Glen Iris Victoria.
Builder: Mazzei Homes
Architecture: Dan Webster
Furniture: Zuster Furniture
Kitchen, Wardrobes & Joinery: The Kitchen Design Centre
Photography: Elisa Watson
Project: Royal Melbourne Hospital Lottery Home 2020
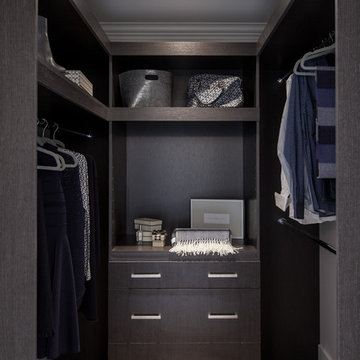
Discover Lauzon's new Organik Hard Maple hardwood flooring Charisma which features our new Pure Genius. The one and only air-purifying smart hardwood floor. This picture has been taken in a model home by Wrightland.
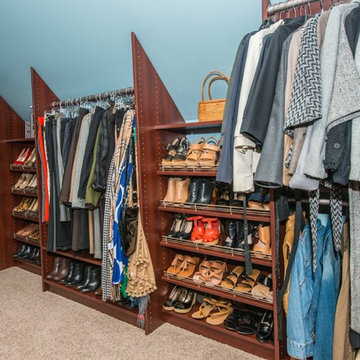
This closet made use of a bonus room over top of the customers garage. The side walls were 54" tall. Closets Plus used angled vertical panels to gain extra vertical space to maximize the amout of space.
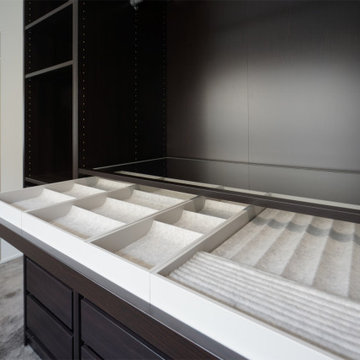
WICにある引き出しは、アクセサリー、ネクタイ、靴下などの小物が整理できます。
Mittelgroßer, Neutraler Moderner Begehbarer Kleiderschrank mit braunen Schränken, Teppichboden, grauem Boden und Tapetendecke in Sonstige
Mittelgroßer, Neutraler Moderner Begehbarer Kleiderschrank mit braunen Schränken, Teppichboden, grauem Boden und Tapetendecke in Sonstige
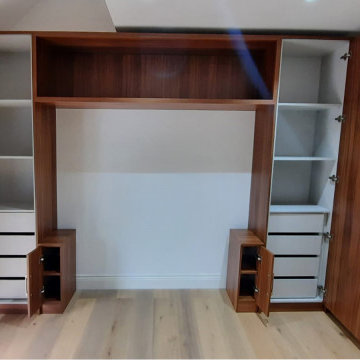
Hinged fitted wardrobe with Bespoke Bedside Unit and bridge storage. To order, call now at 0203 397 8387 & book your Free No-obligation Home Design Visit.
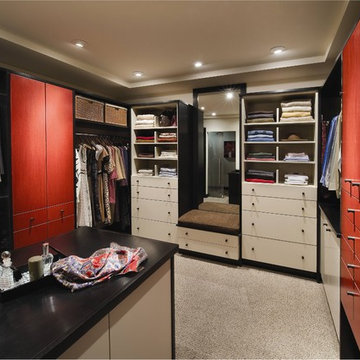
Linear Solutions Closet by Wood-Mode - featuring a contemporary design with a variety of finish options. Closet features the Vanguard Plus door style; the trim is finished in Vertical Veneer Ebony, the drawers feature an Opaque finish and the tall units feature the Vertical Veneer Cinnabar. Closet design has a packing island with a wood top matching the trim finish of the closet. Carpet flooring with a Tralee Toffee finish.
Promotion pictures by Wood-Mode, all rights reserved
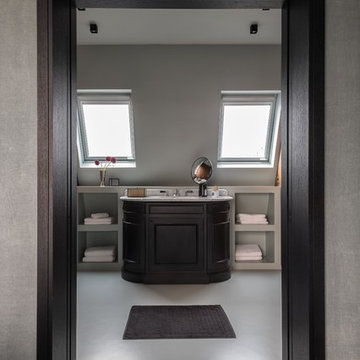
Mittelgroßes Modernes Ankleidezimmer mit Kassettenfronten, braunen Schränken und grauem Boden in Paris
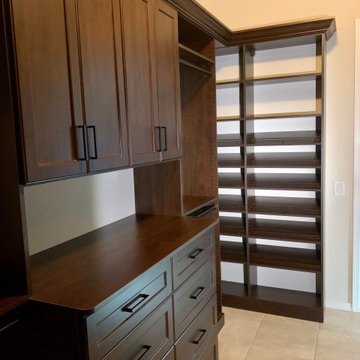
Großer, Neutraler Klassischer Begehbarer Kleiderschrank mit Kassettenfronten, braunen Schränken, Porzellan-Bodenfliesen und beigem Boden in Phoenix
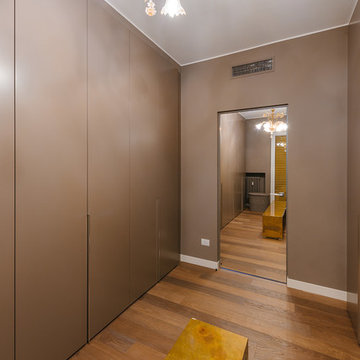
Großes, Neutrales Modernes Ankleidezimmer mit Ankleidebereich, flächenbündigen Schrankfronten, braunen Schränken und braunem Holzboden in Mailand
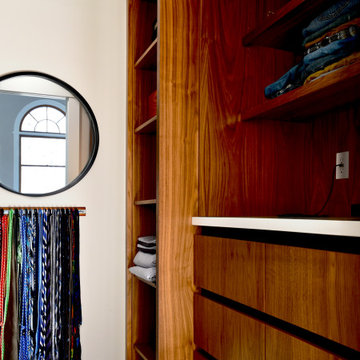
About five years ago, these homeowners saw the potential in a brick-and-oak-heavy, wallpaper-bedecked, 1990s-in-all-the-wrong-ways home tucked in a wooded patch among fields somewhere between Indianapolis and Bloomington. Their first project with SYH was a kitchen remodel, a total overhaul completed by JL Benton Contracting, that added color and function for this family of three (not counting the cats). A couple years later, they were knocking on our door again to strip the ensuite bedroom of its ruffled valences and red carpet—a bold choice that ran right into the bathroom (!)—and make it a serene retreat. Color and function proved the goals yet again, and JL Benton was back to make the design reality. The clients thoughtfully chose to maximize their budget in order to get a whole lot of bells and whistles—details that undeniably change their daily experience of the space. The fantastic zero-entry shower is composed of handmade tile from Heath Ceramics of California. A window where the was none, a handsome teak bench, thoughtful niches, and Kohler fixtures in vibrant brushed nickel finish complete the shower. Custom mirrors and cabinetry by Stoll’s Woodworking, in both the bathroom and closet, elevate the whole design. What you don't see: heated floors, which everybody needs in Indiana.
Contractor: JL Benton Contracting
Cabinetry: Stoll's Woodworking
Photographer: Michiko Owaki
Ankleidezimmer mit braunen Schränken und roten Schränken Ideen und Design
7