Ankleidezimmer mit dunklem Holzboden und Keramikboden Ideen und Design
Suche verfeinern:
Budget
Sortieren nach:Heute beliebt
1 – 20 von 6.762 Fotos
1 von 3
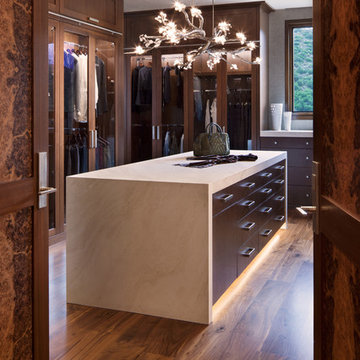
David O. Marlow
Geräumiger, Neutraler Moderner Begehbarer Kleiderschrank mit Glasfronten, dunklen Holzschränken, dunklem Holzboden und braunem Boden in Denver
Geräumiger, Neutraler Moderner Begehbarer Kleiderschrank mit Glasfronten, dunklen Holzschränken, dunklem Holzboden und braunem Boden in Denver

home visit
Geräumiger, Neutraler Moderner Begehbarer Kleiderschrank mit offenen Schränken, weißen Schränken, dunklem Holzboden und braunem Boden in Washington, D.C.
Geräumiger, Neutraler Moderner Begehbarer Kleiderschrank mit offenen Schränken, weißen Schränken, dunklem Holzboden und braunem Boden in Washington, D.C.
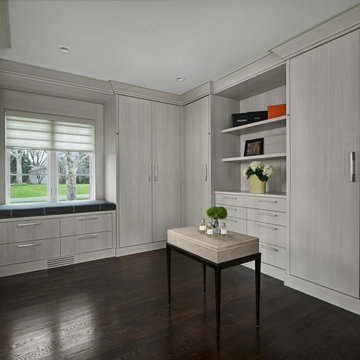
Her closet with floor to ceiling wardrobes, open shelves, window seat with storage, and warm hardwood floors.
Großer Mid-Century Begehbarer Kleiderschrank mit flächenbündigen Schrankfronten, grauen Schränken, dunklem Holzboden und braunem Boden in Detroit
Großer Mid-Century Begehbarer Kleiderschrank mit flächenbündigen Schrankfronten, grauen Schränken, dunklem Holzboden und braunem Boden in Detroit

Utility closets are most commonly used to house your practical day-to-day appliances and supplies. Featured in a prefinished maple and white painted oak, this layout is a perfect blend of style and function.
transFORM’s bifold hinge decorative doors, fold at the center, taking up less room when opened than conventional style doors.
Thanks to a generous amount of shelving, this tall and slim unit allows you to store everyday household items in a smart and organized way.
Top shelves provide enough depth to hold your extra towels and bulkier linens. Cleaning supplies are easy to locate and arrange with our pull-out trays. Our sliding chrome basket not only matches the cabinet’s finishes but also serves as a convenient place to store your dirty dusting cloths until laundry day.
The space is maximized with smart storage features like an Elite Broom Hook, which is designed to keep long-handled items upright and out of the way.
An organized utility closet is essential to keeping things in order during your day-to-day chores. transFORM’s custom closets can provide you with an efficient layout that places everything you need within reach.
Photography by Ken Stabile
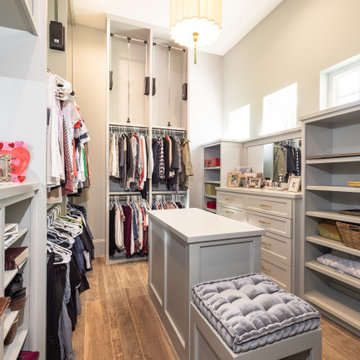
Großer Stilmix Begehbarer Kleiderschrank mit Schrankfronten mit vertiefter Füllung, grauen Schränken, dunklem Holzboden und braunem Boden in Houston

We work with the finest Italian closet manufacturers in the industry. Their combination of creativity and innovation gives way to logical and elegant closet systems that we customize to your needs.
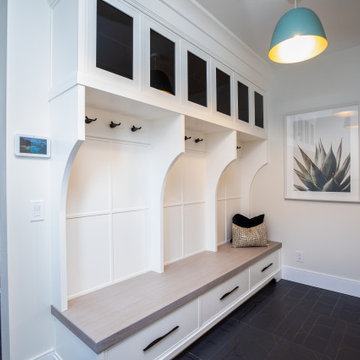
Mudroom w/ Lockers
Modern Farmhouse
Calgary, Alberta
Mittelgroßes, Neutrales Country Ankleidezimmer mit Einbauschrank, Schrankfronten mit vertiefter Füllung, weißen Schränken, Keramikboden und schwarzem Boden in Calgary
Mittelgroßes, Neutrales Country Ankleidezimmer mit Einbauschrank, Schrankfronten mit vertiefter Füllung, weißen Schränken, Keramikboden und schwarzem Boden in Calgary
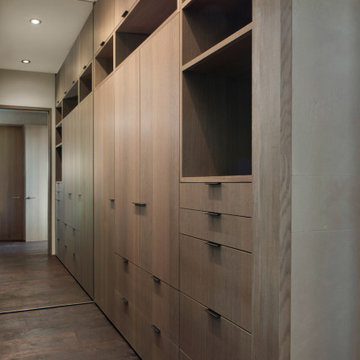
The primary closet is fitted with an assortment of open and closed custom cabinets.
Mittelgroßes Modernes Ankleidezimmer mit Einbauschrank, flächenbündigen Schrankfronten, hellbraunen Holzschränken, dunklem Holzboden und braunem Boden in San Francisco
Mittelgroßes Modernes Ankleidezimmer mit Einbauschrank, flächenbündigen Schrankfronten, hellbraunen Holzschränken, dunklem Holzboden und braunem Boden in San Francisco
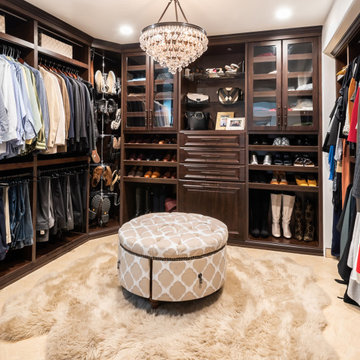
__
We had so much fun designing in this Spanish meets beach style with wonderful clients who travel the world with their 3 sons. The clients had excellent taste and ideas they brought to the table, and were always open to Jamie's suggestions that seemed wildly out of the box at the time. The end result was a stunning mix of traditional, Meditteranean, and updated coastal that reflected the many facets of the clients. The bar area downstairs is a sports lover's dream, while the bright and beachy formal living room upstairs is perfect for book club meetings. One of the son's personal photography is tastefully framed and lines the hallway, and custom art also ensures this home is uniquely and divinely designed just for this lovely family.
__
Design by Eden LA Interiors
Photo by Kim Pritchard Photography
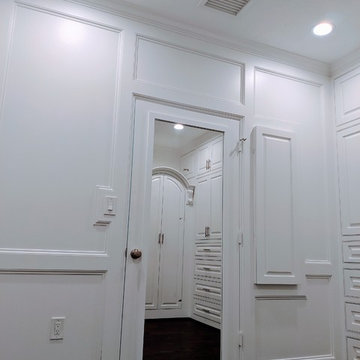
Großer, Neutraler Moderner Begehbarer Kleiderschrank mit profilierten Schrankfronten, weißen Schränken, dunklem Holzboden, braunem Boden und gewölbter Decke in Houston

Modern Farmhouse Custom Home Design by Purser Architectural. Photography by White Orchid Photography. Granbury, Texas
Mittelgroßes, Neutrales Country Ankleidezimmer mit Ankleidebereich, Schrankfronten im Shaker-Stil, weißen Schränken, Keramikboden und weißem Boden in Dallas
Mittelgroßes, Neutrales Country Ankleidezimmer mit Ankleidebereich, Schrankfronten im Shaker-Stil, weißen Schränken, Keramikboden und weißem Boden in Dallas
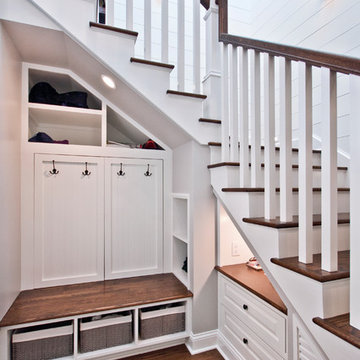
EIngebautes, Mittelgroßes Klassisches Ankleidezimmer mit Schrankfronten mit vertiefter Füllung, weißen Schränken, dunklem Holzboden und braunem Boden in Nashville
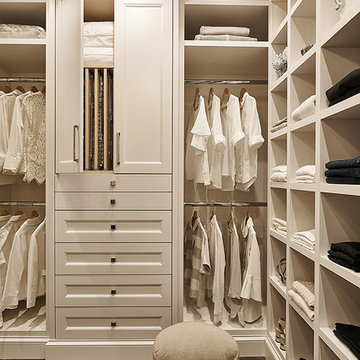
Joshua Lawrence Studios
Mittelgroßer, Neutraler Klassischer Begehbarer Kleiderschrank mit Schrankfronten mit vertiefter Füllung, weißen Schränken, dunklem Holzboden und braunem Boden in Sonstige
Mittelgroßer, Neutraler Klassischer Begehbarer Kleiderschrank mit Schrankfronten mit vertiefter Füllung, weißen Schränken, dunklem Holzboden und braunem Boden in Sonstige
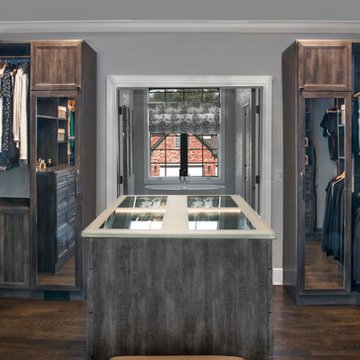
Designed by Teri Magee of Closet Works
A wood tone laminate in warm gray with white and chrome accents anchors the color scheme of the closet. The overall design and layout is visually balanced with closet built ins of equal heft and weight on both sides of the main closet space.
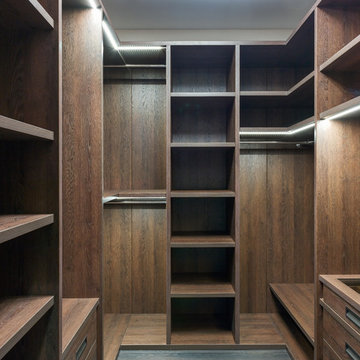
Красюк Сергей
Neutraler Moderner Begehbarer Kleiderschrank mit offenen Schränken, dunklen Holzschränken und dunklem Holzboden in Moskau
Neutraler Moderner Begehbarer Kleiderschrank mit offenen Schränken, dunklen Holzschränken und dunklem Holzboden in Moskau

MPI 360
Großer, Neutraler Klassischer Begehbarer Kleiderschrank mit Schrankfronten im Shaker-Stil, weißen Schränken, dunklem Holzboden und braunem Boden in Washington, D.C.
Großer, Neutraler Klassischer Begehbarer Kleiderschrank mit Schrankfronten im Shaker-Stil, weißen Schränken, dunklem Holzboden und braunem Boden in Washington, D.C.
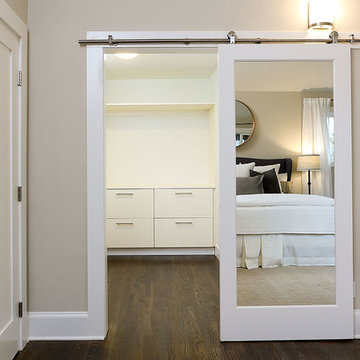
Mittelgroßer, Neutraler Klassischer Begehbarer Kleiderschrank mit flächenbündigen Schrankfronten, weißen Schränken, dunklem Holzboden und braunem Boden in San Francisco
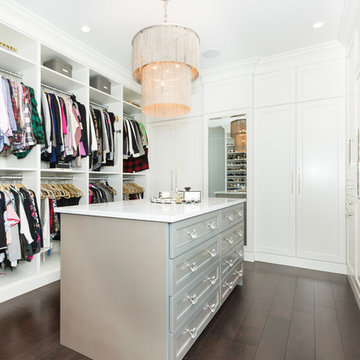
Gorgeous master walk in closet for her! All cabinetry is painted wood. The island is painted with a custom soft metallic paint color. With a beautiful window seat and plenty of natural light this closet is a dream come true!

Großer Klassischer Begehbarer Kleiderschrank mit offenen Schränken, dunklen Holzschränken, schwarzem Boden und dunklem Holzboden in Cleveland
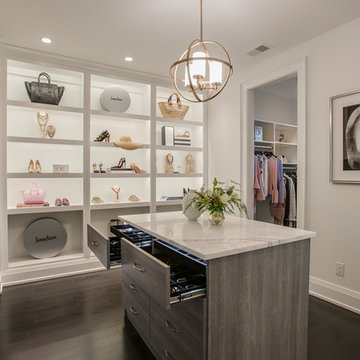
Jay Greene Photography
Klassischer Begehbarer Kleiderschrank mit offenen Schränken, dunklem Holzboden und braunem Boden in Philadelphia
Klassischer Begehbarer Kleiderschrank mit offenen Schränken, dunklem Holzboden und braunem Boden in Philadelphia
Ankleidezimmer mit dunklem Holzboden und Keramikboden Ideen und Design
1