Ankleidezimmer mit Einbauschrank Ideen und Design
Sortieren nach:Heute beliebt
121 – 140 von 2.795 Fotos
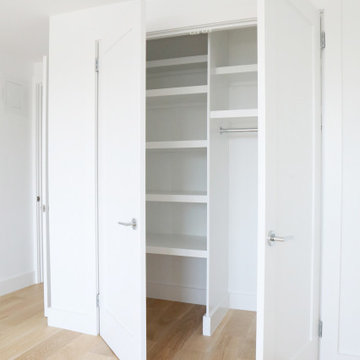
Light bamboo hard wood flooring that goes into the closet. Custom cut shelving installed as well as new shaker doors that match the moldings, trim, & kitchen cabinets
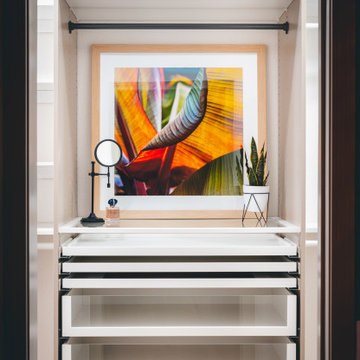
Primary closet, custom designed using two sections of Ikea Pax closet system in mixed colors (beige cabinets, white drawers and shelves, and dark gray rods) with plenty of pull out trays for jewelry and accessories organization, and glass drawers. Additionally, Ikea's Billy Bookcase was added for shallow storage (11" deep) for hats, bags, and overflow bathroom storage. Back of the bookcase was wallpapered in blue grass cloth textured peel & stick wallpaper for custom look without splurging. Short hanging area in the secondary wardrobe unit is planned for hanging bras, but could also be used for hanging folded scarves, handbags, shorts, or skirts. Shelves and rods fill in the remaining closet space to provide ample storage for clothes and accessories. Long hanging space is located on the same wall as the Billy bookcase and is hung extra high to keep floor space available for suitcases or a hamper. Recessed lights and decorative, gold star design flush mounts light the closet with crisp, neutral white light for optimal visibility and color rendition.
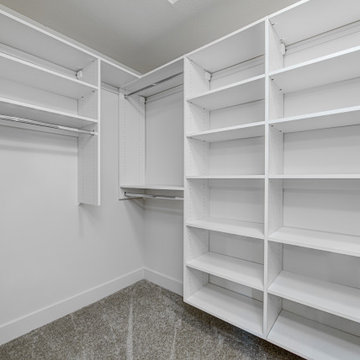
Talk about space! This generous size closet has enough built-ins to hold everything you need.
Mittelgroßes Uriges Ankleidezimmer mit Teppichboden, beigem Boden und Einbauschrank in Indianapolis
Mittelgroßes Uriges Ankleidezimmer mit Teppichboden, beigem Boden und Einbauschrank in Indianapolis
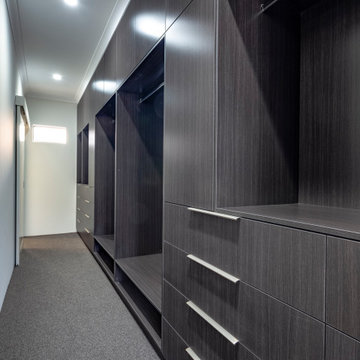
Polytec Shannon Oak ABS Edge - Vertical Grain
Doors - Push Catches
Drawers Finger Grips Shadowline
Großes, Neutrales Ankleidezimmer mit Einbauschrank, unterschiedlichen Schrankstilen, dunklen Holzschränken, Teppichboden, grauem Boden und Kassettendecke in Perth
Großes, Neutrales Ankleidezimmer mit Einbauschrank, unterschiedlichen Schrankstilen, dunklen Holzschränken, Teppichboden, grauem Boden und Kassettendecke in Perth
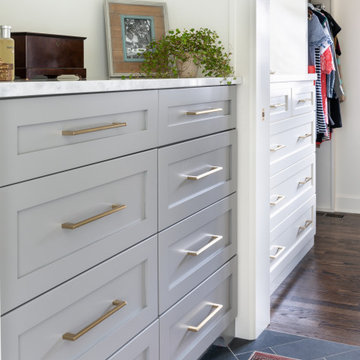
Großes Klassisches Ankleidezimmer mit Einbauschrank, Schrankfronten im Shaker-Stil, weißen Schränken, Schieferboden und schwarzem Boden in Nashville
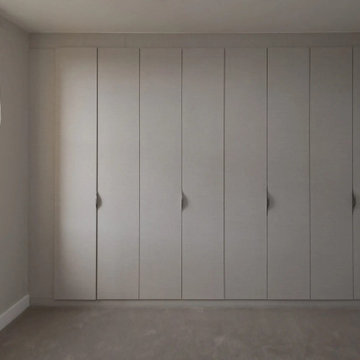
Inspired Elements are always famous for bespoke built-in wardrobes. Our project in Golders Green included customised Built in Wardrobe With Tv unit. The client wishes to have customised accessories including rails to shirts, storage areas for clothes that are folded, drawers to store delicate items. Inspired Elements Bespoke Fitted Tv Units are all custom designed available in a range of colours and finishes. Our custom-made tv units with storage are the perfect way to bring a sense of style and harmony to your living space. Here we have used a bespoke design for the built-in wardrobe and in addition to this, we added a beautiful tv unit. With this fast-paced lifestyle, the client wished to have a few times to relax, and we made it happen with our aesthetic looking tv units. The colours of the units were bespoke which brought a sense of style and harmony to the living space. The customised requirements were assessed by our expert team of artisans and everything was made just suiting the tastes of the customer.
The customer wishes to have a pleasant white shade in the designs. We introduced a white shade made with premium quality material and multi doors are made available to solve the storage issues. Ample light was available in the room which enhanced the overall feel and looks of the room. Every furniture we made exactly matches the interior of the room, which gives a pleasant feel while entering the room.
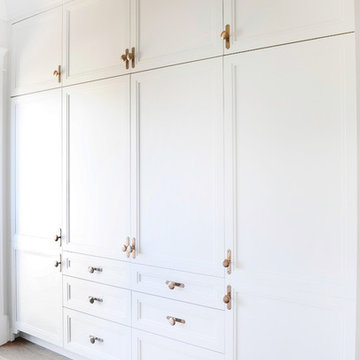
A custom built-in closet millwork designed for the client's specific needs and day-to-day use. Gold hardware with a black plate adds character and dresses this millwork up, pulling the warmth from the hardwood flooring below.
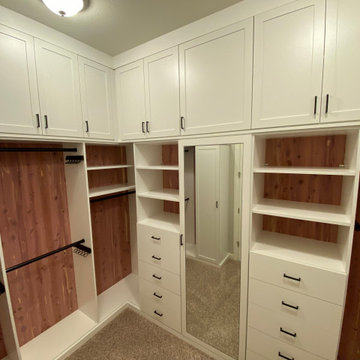
This Master Closet for two features drawers, cedar backing, a full-length mirror with customized storage behind the door, oil-rubbed bronze finishes, and shaker doors around the top section for dust-free storage.
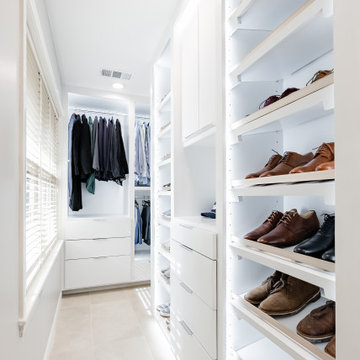
Bright closet with LED lighting
Mittelgroßes Modernes Ankleidezimmer mit Einbauschrank, Kassettenfronten, weißen Schränken, Porzellan-Bodenfliesen und beigem Boden in Houston
Mittelgroßes Modernes Ankleidezimmer mit Einbauschrank, Kassettenfronten, weißen Schränken, Porzellan-Bodenfliesen und beigem Boden in Houston
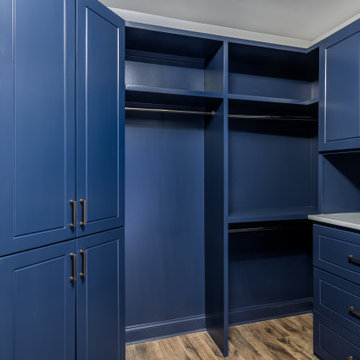
Custom Built Closet
Großes, Neutrales Klassisches Ankleidezimmer mit Einbauschrank, profilierten Schrankfronten, blauen Schränken, Vinylboden und braunem Boden in Atlanta
Großes, Neutrales Klassisches Ankleidezimmer mit Einbauschrank, profilierten Schrankfronten, blauen Schränken, Vinylboden und braunem Boden in Atlanta
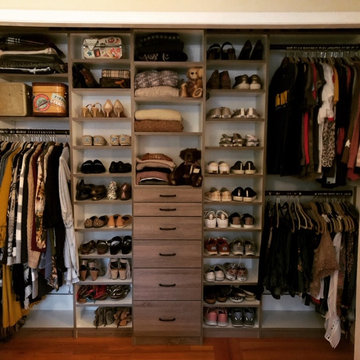
Kleines Rustikales Ankleidezimmer mit Einbauschrank, flächenbündigen Schrankfronten, Schränken im Used-Look und braunem Holzboden in St. Louis
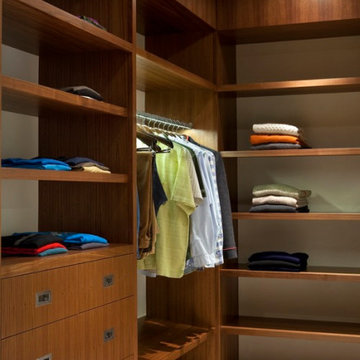
Our Aspen studio designed this classy and sophisticated home with a stunning polished wooden ceiling, statement lighting, and sophisticated furnishing that give the home a luxe feel. We used a lot of wooden tones and furniture to create an organic texture that reflects the beautiful nature outside. The three bedrooms are unique and distinct from each other. The primary bedroom has a magnificent bed with gorgeous furnishings, the guest bedroom has beautiful twin beds with colorful decor, and the kids' room has a playful bunk bed with plenty of storage facilities. We also added a stylish home gym for our clients who love to work out and a library with floor-to-ceiling shelves holding their treasured book collection.
---
Joe McGuire Design is an Aspen and Boulder interior design firm bringing a uniquely holistic approach to home interiors since 2005.
For more about Joe McGuire Design, see here: https://www.joemcguiredesign.com/
To learn more about this project, see here:
https://www.joemcguiredesign.com/willoughby
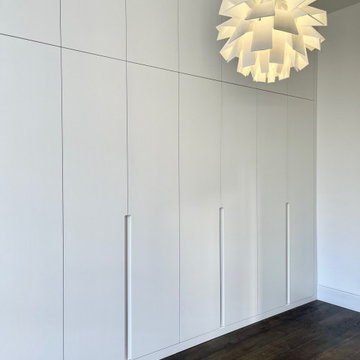
This wardrobe and storage design feature modern flat doors, sprayed to match perfectly wall colours, cut-in handles, and beautiful linen interior texture.
The fully fitted wardrobes reaches the clinging height to maximise available space and create as much as possible storage. The hallway storage cleverly accommodates the washing machine and multiple shelves above.
The bedroom window was dressed with a pair of medium weight linen curtains hung on contemporary black pole at the ceiling height; with added sheer white blinds for privacy.
The warm natural linen fabric softens the spaces and creates a feeling of cosy bedroom.
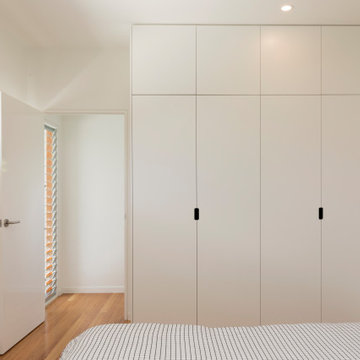
Uniting all built-in cabinetry elements of the home, Juro design undertook the creation of adjacent cabinetry in the living room as well as wardrobes in the bedrooms.
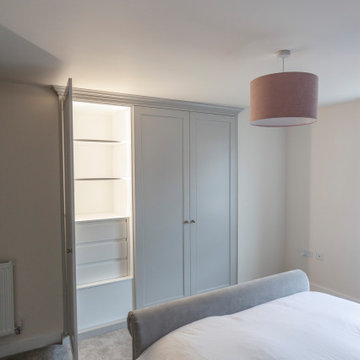
Shaker style wardrobes
Traditional moulding
Double height hanging rails
Drawers
Adjustable shelving
Fully spray painted to clients colour of choice
Farrow and Ball Cornforth white
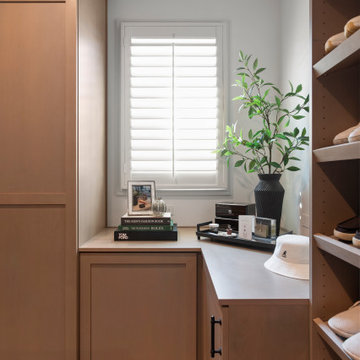
Primary closet design with a island.
Mittelgroßes, Neutrales Klassisches Ankleidezimmer mit Einbauschrank, Schrankfronten im Shaker-Stil, hellbraunen Holzschränken, Teppichboden und schwarzem Boden in Los Angeles
Mittelgroßes, Neutrales Klassisches Ankleidezimmer mit Einbauschrank, Schrankfronten im Shaker-Stil, hellbraunen Holzschränken, Teppichboden und schwarzem Boden in Los Angeles
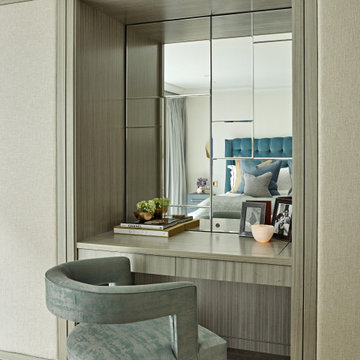
Kleines, Neutrales Stilmix Ankleidezimmer mit Einbauschrank, flächenbündigen Schrankfronten, grauen Schränken, Teppichboden, grauem Boden und eingelassener Decke in London

Every remodeling project presents its own unique challenges. This client’s original remodel vision was to replace an outdated kitchen, optimize ocean views with new decking and windows, updated the mother-in-law’s suite, and add a new loft. But all this changed one historic day when the Woolsey Fire swept through Malibu in November 2018 and leveled this neighborhood, including our remodel, which was underway.
Shifting to a ground-up design-build project, the JRP team worked closely with the homeowners through every step of designing, permitting, and building their new home. As avid horse owners, the redesign inspiration started with their love of rustic farmhouses and through the design process, turned into a more refined modern farmhouse reflected in the clean lines of white batten siding, and dark bronze metal roofing.
Starting from scratch, the interior spaces were repositioned to take advantage of the ocean views from all the bedrooms, kitchen, and open living spaces. The kitchen features a stacked chiseled edge granite island with cement pendant fixtures and rugged concrete-look perimeter countertops. The tongue and groove ceiling is repeated on the stove hood for a perfectly coordinated style. A herringbone tile pattern lends visual contrast to the cooking area. The generous double-section kitchen sink features side-by-side faucets.
Bi-fold doors and windows provide unobstructed sweeping views of the natural mountainside and ocean views. Opening the windows creates a perfect pass-through from the kitchen to outdoor entertaining. The expansive wrap-around decking creates the ideal space to gather for conversation and outdoor dining or soak in the California sunshine and the remarkable Pacific Ocean views.
Photographer: Andrew Orozco
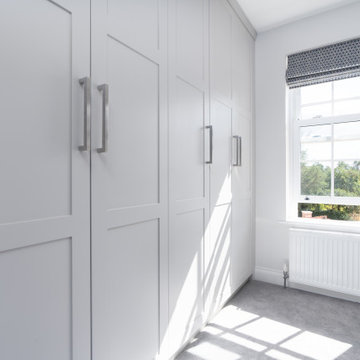
shaker style spraypainted doors in French Grey.
Satin chrome door hardware
Automatic LED lit interiors
Mittelgroßes, Neutrales Modernes Ankleidezimmer mit Einbauschrank, Schrankfronten im Shaker-Stil, grauen Schränken, Teppichboden und grauem Boden in Sonstige
Mittelgroßes, Neutrales Modernes Ankleidezimmer mit Einbauschrank, Schrankfronten im Shaker-Stil, grauen Schränken, Teppichboden und grauem Boden in Sonstige
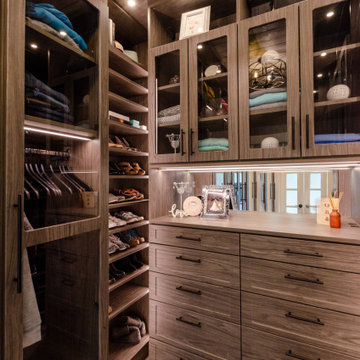
shaker glass doors with matte black hardware
Mittelgroßes, Neutrales Ankleidezimmer mit Einbauschrank in Sonstige
Mittelgroßes, Neutrales Ankleidezimmer mit Einbauschrank in Sonstige
Ankleidezimmer mit Einbauschrank Ideen und Design
7