Ankleidezimmer mit flächenbündigen Schrankfronten und schwarzen Schränken Ideen und Design
Suche verfeinern:
Budget
Sortieren nach:Heute beliebt
41 – 60 von 272 Fotos
1 von 3
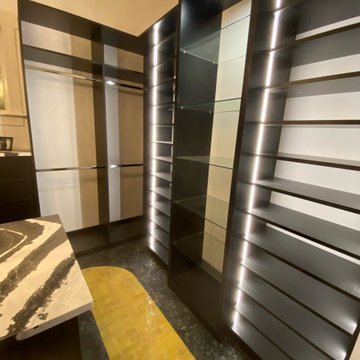
Modernes Ankleidezimmer mit flächenbündigen Schrankfronten und schwarzen Schränken in Richmond
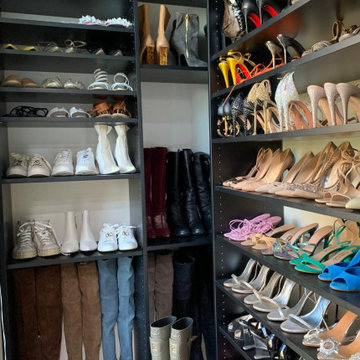
Luxury Alert. Nova Closet presents the newly-completed walk-in closet in the heart of Virginia. A combination of timeless slab and black cabinets are perfectly fitted with the E-shaped room space.
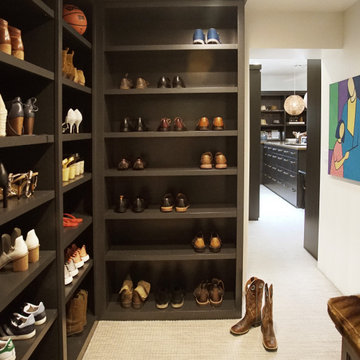
Heather Ryan, Interior Designer H.Ryan Studio - Scottsdale, AZ www.hryanstudio.com
Großer, Neutraler Klassischer Begehbarer Kleiderschrank mit flächenbündigen Schrankfronten, schwarzen Schränken, Teppichboden und beigem Boden in Phoenix
Großer, Neutraler Klassischer Begehbarer Kleiderschrank mit flächenbündigen Schrankfronten, schwarzen Schränken, Teppichboden und beigem Boden in Phoenix
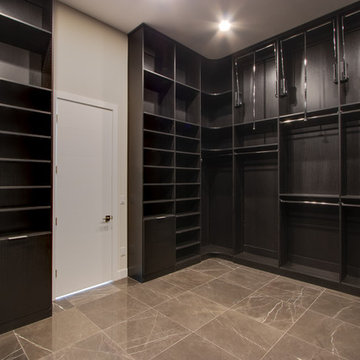
Corner section of a complete Master Suite walk-in closet designed in Closets Las Vegas' Classica product. Showcasing third-level pull-down rods with soft-close hinges. Pants hanging rods, laundry bins, corner shelving, floor-to-ceiling installation. Color: Midnight Live. Photo by Closets Las Vegas.
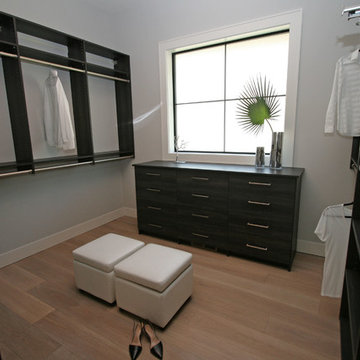
Mittelgroßer, Neutraler Klassischer Begehbarer Kleiderschrank mit flächenbündigen Schrankfronten, schwarzen Schränken, hellem Holzboden und grauem Boden in Seattle
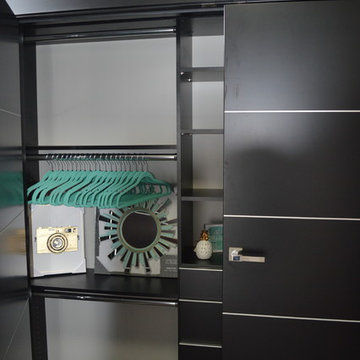
This reach in closet, designed for a kids room, has much hanging space and shelf space for all the clothes and other fun things a kid could need!
EIngebautes, Kleines, Neutrales Modernes Ankleidezimmer mit flächenbündigen Schrankfronten, schwarzen Schränken und braunem Holzboden in Cleveland
EIngebautes, Kleines, Neutrales Modernes Ankleidezimmer mit flächenbündigen Schrankfronten, schwarzen Schränken und braunem Holzboden in Cleveland
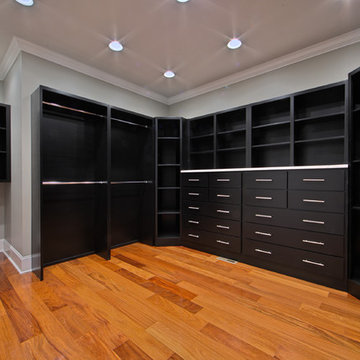
This beautiful custom build was based off of a similar floor plan that we had built. We modified the plan slightly, and mirror reversed. We then added an additional garage to suite the needs of the client. We had several custom designs on the interior of this home from the lighted powered room vanity, extensive kitchen island, to the custom design tile work in the master bath shower. The exterior was also a custom design challenge that incorporated real stone with brick to give the exterior a unique look.
Philip Slowiak Photography
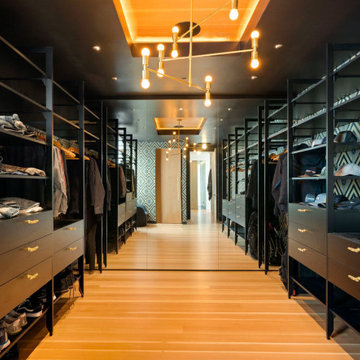
Modernes Ankleidezimmer mit flächenbündigen Schrankfronten, schwarzen Schränken, braunem Holzboden und braunem Boden in Sonstige
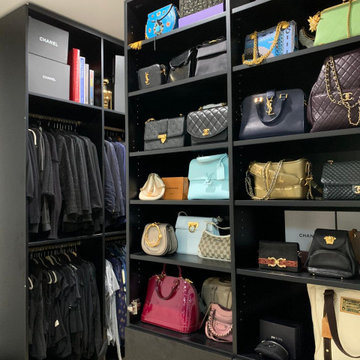
Luxury Alert. Nova Closet presents the newly-completed walk-in closet in the heart of Virginia. A combination of timeless slab and black cabinets are perfectly fitted with the E-shaped room space.
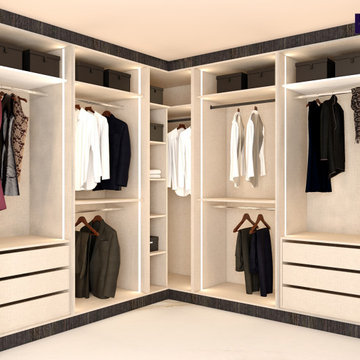
Corners of a room can often be areas in which there are architecturally awkward additions, especially in older properties or attic conversions. Our Corner Wooden Hinged Wardrobe in Hidalgo Leon finish is ideal for all spaces. The hidalgo Leon finish will blend in with your interiors to have an aesthetically pleasing space. Shelves, racks, drawers, hooks and hideaway cabinets are added for effective use of space and to achieve optimum storage at the same time. To order, call now at 0203 397 8387 & book your Free No-obligation Home Design Visit.
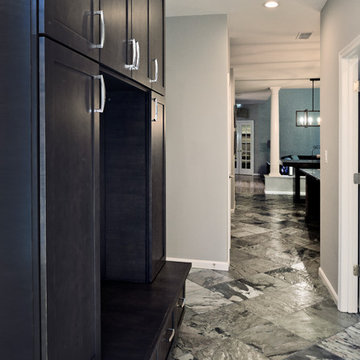
Side Addition to Oak Hill Home
After living in their Oak Hill home for several years, they decided that they needed a larger, multi-functional laundry room, a side entrance and mudroom that suited their busy lifestyles.
A small powder room was a closet placed in the middle of the kitchen, while a tight laundry closet space overflowed into the kitchen.
After meeting with Michael Nash Custom Kitchens, plans were drawn for a side addition to the right elevation of the home. This modification filled in an open space at end of driveway which helped boost the front elevation of this home.
Covering it with matching brick facade made it appear as a seamless addition.
The side entrance allows kids easy access to mudroom, for hang clothes in new lockers and storing used clothes in new large laundry room. This new state of the art, 10 feet by 12 feet laundry room is wrapped up with upscale cabinetry and a quartzite counter top.
The garage entrance door was relocated into the new mudroom, with a large side closet allowing the old doorway to become a pantry for the kitchen, while the old powder room was converted into a walk-in pantry.
A new adjacent powder room covered in plank looking porcelain tile was furnished with embedded black toilet tanks. A wall mounted custom vanity covered with stunning one-piece concrete and sink top and inlay mirror in stone covered black wall with gorgeous surround lighting. Smart use of intense and bold color tones, help improve this amazing side addition.
Dark grey built-in lockers complementing slate finished in place stone floors created a continuous floor place with the adjacent kitchen flooring.
Now this family are getting to enjoy every bit of the added space which makes life easier for all.
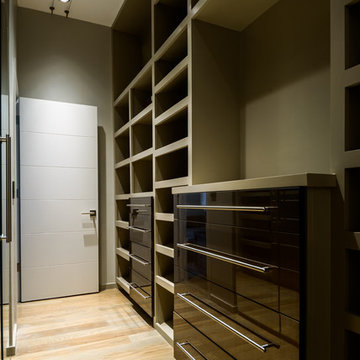
Master Closet - South Beach door style in Linear Bronze. - Designer: Brian Bene' at TOPCO Distributing. Interior design by Karen Landreth and Melonnie Summers of L&M Designs. - Photographer: Robert Trawick of Six One Six Studios.
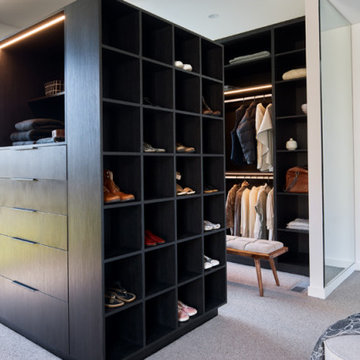
Luxurious statement walk in robe in black laminate, warm strip lighting and ample storage.
Großer Moderner Begehbarer Kleiderschrank mit flächenbündigen Schrankfronten, schwarzen Schränken, Teppichboden und grauem Boden in Melbourne
Großer Moderner Begehbarer Kleiderschrank mit flächenbündigen Schrankfronten, schwarzen Schränken, Teppichboden und grauem Boden in Melbourne
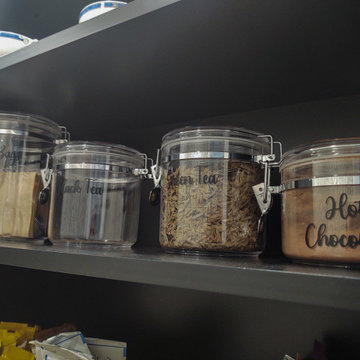
This walk-in pantry features wallpaper, an arctic white quartz countertop, open shelves, an undercounter microwave, and plenty of room for small kitchen appliances and storage.
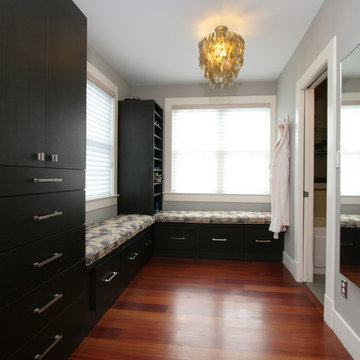
This was a custom wardrobe project designed by my wife, Hilary Ridge. We used Ben Moore's Revere Pewter.
Mittelgroßer, Neutraler Klassischer Begehbarer Kleiderschrank mit flächenbündigen Schrankfronten, schwarzen Schränken, braunem Holzboden und braunem Boden in Boston
Mittelgroßer, Neutraler Klassischer Begehbarer Kleiderschrank mit flächenbündigen Schrankfronten, schwarzen Schränken, braunem Holzboden und braunem Boden in Boston
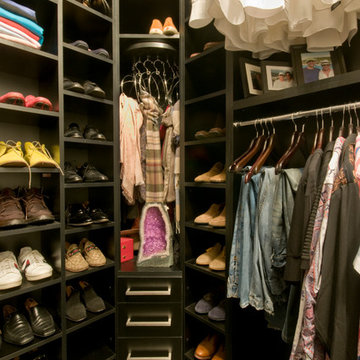
This contraption is one of our many innovative problem-solving designs. In the corner you can see the scarves are hanging nicely on their round hooks, which are attached to a rotating mechanism for easy browsing.
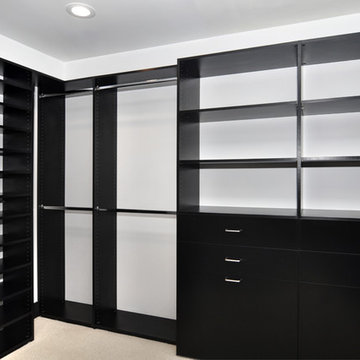
Built-in black master closet by Closet World with cushy tan carpet.
Großer Klassischer Begehbarer Kleiderschrank mit flächenbündigen Schrankfronten, schwarzen Schränken, Teppichboden und beigem Boden in Orange County
Großer Klassischer Begehbarer Kleiderschrank mit flächenbündigen Schrankfronten, schwarzen Schränken, Teppichboden und beigem Boden in Orange County
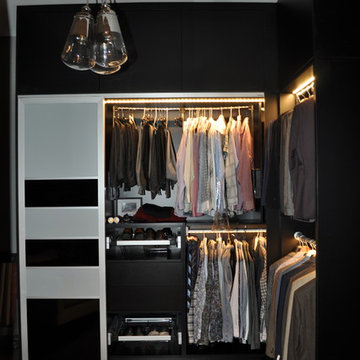
VLADIMIR BESEVIC
Kleines Modernes Ankleidezimmer mit Ankleidebereich, flächenbündigen Schrankfronten, schwarzen Schränken, Betonboden und grauem Boden in Toronto
Kleines Modernes Ankleidezimmer mit Ankleidebereich, flächenbündigen Schrankfronten, schwarzen Schränken, Betonboden und grauem Boden in Toronto
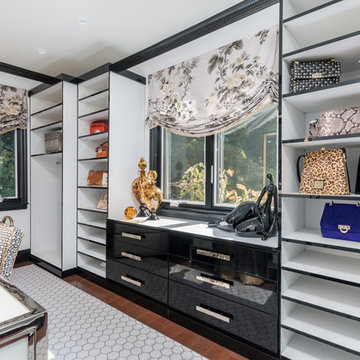
Mittelgroßes Klassisches Ankleidezimmer mit Ankleidebereich, flächenbündigen Schrankfronten, schwarzen Schränken, dunklem Holzboden und braunem Boden in New York
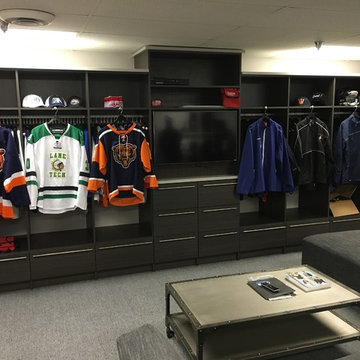
Carson Closets
Geräumiges Modernes Ankleidezimmer mit Ankleidebereich, flächenbündigen Schrankfronten, schwarzen Schränken, Teppichboden und grauem Boden in Chicago
Geräumiges Modernes Ankleidezimmer mit Ankleidebereich, flächenbündigen Schrankfronten, schwarzen Schränken, Teppichboden und grauem Boden in Chicago
Ankleidezimmer mit flächenbündigen Schrankfronten und schwarzen Schränken Ideen und Design
3