Ankleidezimmer mit gebeiztem Holzboden und Porzellan-Bodenfliesen Ideen und Design
Suche verfeinern:
Budget
Sortieren nach:Heute beliebt
61 – 80 von 1.785 Fotos
1 von 3
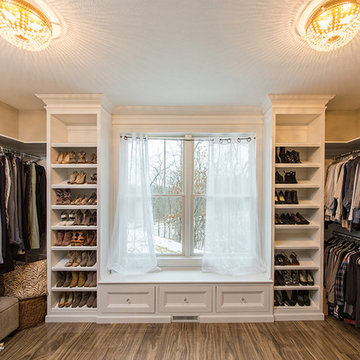
Mittelgroßer, Neutraler Uriger Begehbarer Kleiderschrank mit Schrankfronten im Shaker-Stil, weißen Schränken, Porzellan-Bodenfliesen und braunem Boden in Sonstige
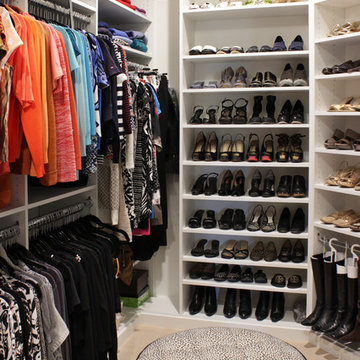
Flat Shoe Shelf and Boot Storage
Kara Lashuay
Mittelgroßer Klassischer Begehbarer Kleiderschrank mit flächenbündigen Schrankfronten, weißen Schränken und Porzellan-Bodenfliesen in New York
Mittelgroßer Klassischer Begehbarer Kleiderschrank mit flächenbündigen Schrankfronten, weißen Schränken und Porzellan-Bodenfliesen in New York
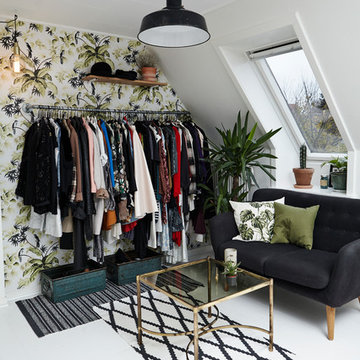
Kleines Modernes Ankleidezimmer mit Ankleidebereich, offenen Schränken, gebeiztem Holzboden und weißem Boden in Wiltshire
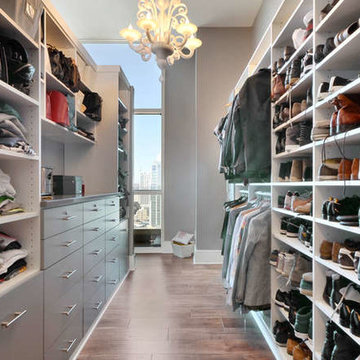
Twist Tours
Großer, Neutraler Moderner Begehbarer Kleiderschrank mit Porzellan-Bodenfliesen, braunem Boden und grauen Schränken in Austin
Großer, Neutraler Moderner Begehbarer Kleiderschrank mit Porzellan-Bodenfliesen, braunem Boden und grauen Schränken in Austin
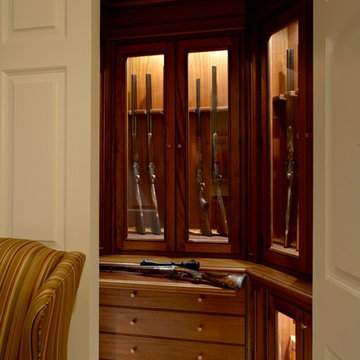
Klassisches Ankleidezimmer mit hellbraunen Holzschränken und gebeiztem Holzboden in Sonstige
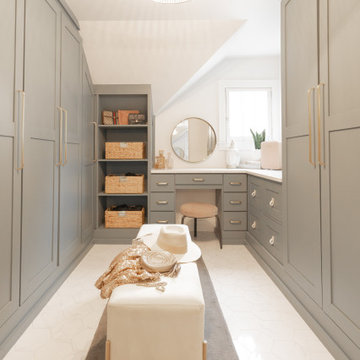
Großes Ankleidezimmer mit Einbauschrank, Schrankfronten im Shaker-Stil, grünen Schränken, Porzellan-Bodenfliesen, weißem Boden und gewölbter Decke in Detroit
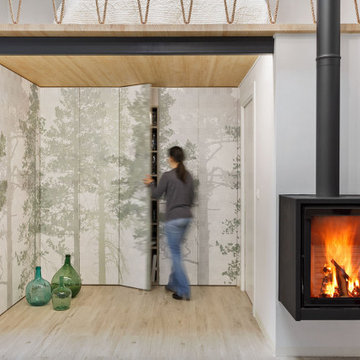
Contruimos una zona de armarios empotrados bajo el altillo y para integrarlos en el espacio, los forramos con un papel pintado con motivos vegetales muy tenues.
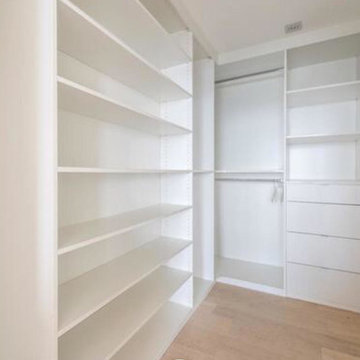
Großer, Neutraler Moderner Begehbarer Kleiderschrank mit flächenbündigen Schrankfronten, weißen Schränken, Porzellan-Bodenfliesen und beigem Boden in Miami
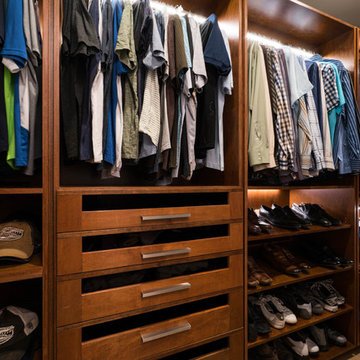
"His" Custom Walk In Closet / Maple Wood with LED hanging rod.Photographed by Third Act Media.
Great amount of storage for anyone to use day-to-day.
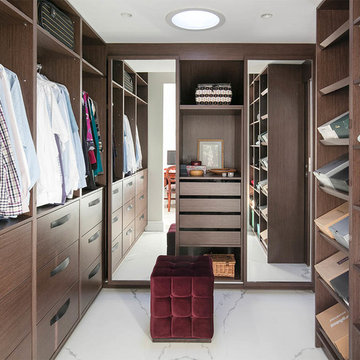
The spacious, made to measure walk-in wardrobe is a generous size for a couple to enjoy. Estatuario porcelain tiles continues from the en-suite master bathroom and through to the bedroom a great contrast to the rich walnut veneer wardrobe.
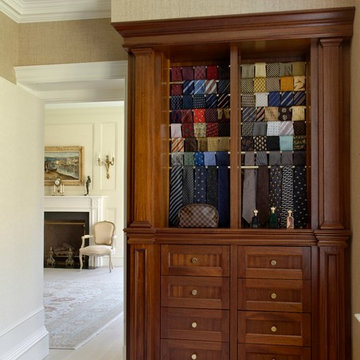
Ankleidezimmer mit hellbraunen Holzschränken und gebeiztem Holzboden in Sonstige
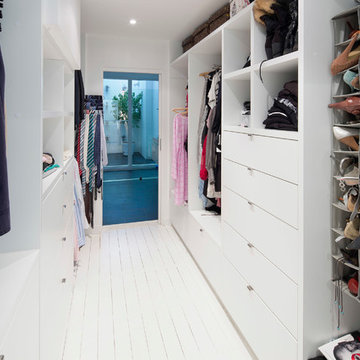
Well organised walk in robe. Walk behind the bed head through the robe and into the ensuite
Mittelgroßer, Neutraler Moderner Begehbarer Kleiderschrank mit gebeiztem Holzboden, weißen Schränken, flächenbündigen Schrankfronten und weißem Boden in Sydney
Mittelgroßer, Neutraler Moderner Begehbarer Kleiderschrank mit gebeiztem Holzboden, weißen Schränken, flächenbündigen Schrankfronten und weißem Boden in Sydney
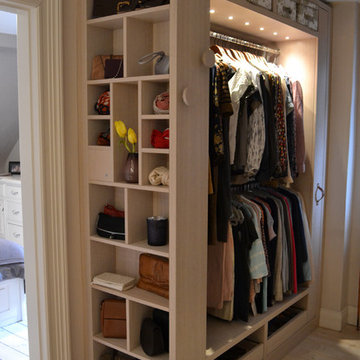
Neutrales Klassisches Ankleidezimmer mit Ankleidebereich, offenen Schränken und gebeiztem Holzboden in Hamburg

Mittelgroßes Klassisches Ankleidezimmer mit Ankleidebereich, Schrankfronten mit vertiefter Füllung, dunklen Holzschränken, Porzellan-Bodenfliesen und beigem Boden in Houston
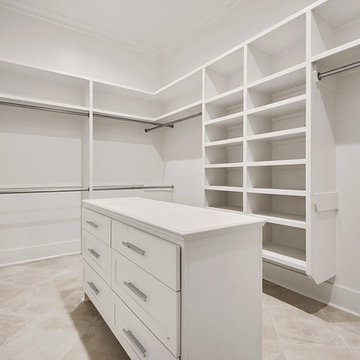
Mittelgroßer, Neutraler Klassischer Begehbarer Kleiderschrank mit Schrankfronten mit vertiefter Füllung, weißen Schränken, Porzellan-Bodenfliesen und beigem Boden in New Orleans
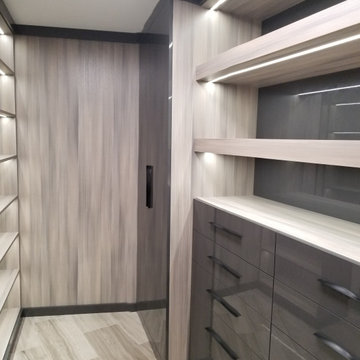
Großer, Neutraler Moderner Begehbarer Kleiderschrank mit flächenbündigen Schrankfronten, grauen Schränken, Porzellan-Bodenfliesen und beigem Boden in Miami
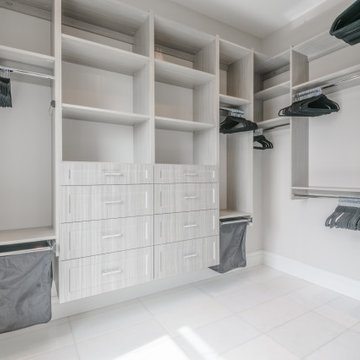
Mittelgroßer, Neutraler Moderner Begehbarer Kleiderschrank mit Schrankfronten mit vertiefter Füllung, hellen Holzschränken, Porzellan-Bodenfliesen und weißem Boden in Sonstige
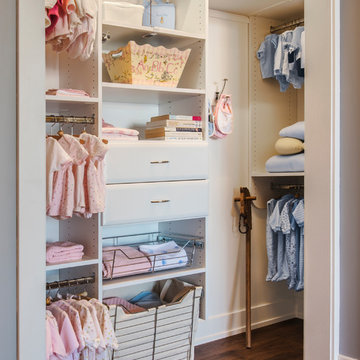
This design utilizes the deep return of this kids reach-in closet to its maximum capacity. With deeper cabinetry on the rear wall and extra hanging and shelving on the return wall the storage capacity of this closet is maximized.
Custom Closets Sarasota County Manatee County Custom Storage Sarasota County Manatee County
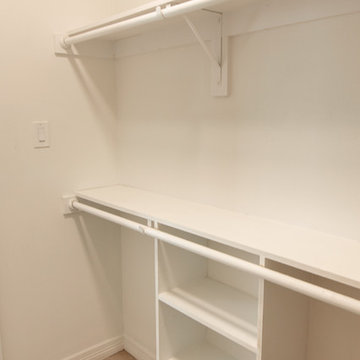
Kleiner, Neutraler Moderner Begehbarer Kleiderschrank mit Porzellan-Bodenfliesen und grauem Boden in Houston
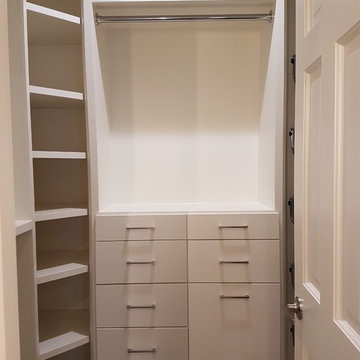
Xtreme Renovations, LLC has completed another amazing Master Bathroom Renovation for our repeat clients in Lakewood Forest/NW Harris County.
This Project required transforming a 1970’s Constructed Roman Themed Master Bathroom to a Modern State-of-the-Art Master Asian-inspired Bathroom retreat with many Upgrades.
The demolition of the existing Master Bathroom required removing all existing floor and shower Tile, all Vanities, Closest shelving, existing Sky Light above a large Roman Jacuzzi Tub, all drywall throughout the existing Master Bath, shower enclosure, Columns, Double Entry Doors and Medicine Cabinets.
The Construction Phase of this Transformation included enlarging the Shower, installing new Glass Block in Shower Area, adding Polished Quartz Shower Seating, Shower Trim at the Shower entry and around the Shower enclosure, Shower Niche and Rain Shower Head. Seamless Glass Shower Door was included in the Upgrade.
New Drywall was installed throughout the Master Bathroom with major Plumbing upgrades including the installation of Tank Less Water Heater which is controlled by Blue Tooth Technology. The installation of a stainless Japanese Soaking Tub is a unique Feature our Clients desired and added to the ‘Wow Factor’ of this Project.
New Floor Tile was installed in the Master Bathroom, Master Closets and Water Closet (W/C). Pebble Stone on Shower Floor and around the Japanese Tub added to the Theme our clients required to create an Inviting and Relaxing Space.
Custom Built Vanity Cabinetry with Towers, all with European Door Hinges, Soft Closing Doors and Drawers. The finish was stained and frosted glass doors inserts were added to add a Touch of Class. In the Master Closets, Custom Built Cabinetry and Shelving were added to increase space and functionality. The Closet Cabinetry and shelving was Painted for a clean look.
New lighting was installed throughout the space. LED Lighting on dimmers with Décor electrical Switches and outlets were included in the Project. Lighted Medicine Cabinets and Accent Lighting for the Japanese Tub completed this Amazing Renovation that clients desired and Xtreme Renovations, LLC delivered.
Extensive Drywall work and Painting completed the Project. New sliding entry Doors to the Master Bathroom were added.
From Design Concept to Completion, Xtreme Renovations, LLC and our Team of Professionals deliver the highest quality of craftsmanship and attention to details. Our “in-house” Design Team, attention to keeping your home as clean as possible throughout the Renovation Process and friendliness of the Xtreme Team set us apart from others. Contact Xtreme Renovations, LLC for your Renovation needs. At Xtreme Renovations, LLC, “It’s All In The Details”.
Ankleidezimmer mit gebeiztem Holzboden und Porzellan-Bodenfliesen Ideen und Design
4