Ankleidezimmer mit gebeiztem Holzboden und Travertin Ideen und Design
Suche verfeinern:
Budget
Sortieren nach:Heute beliebt
121 – 140 von 431 Fotos
1 von 3
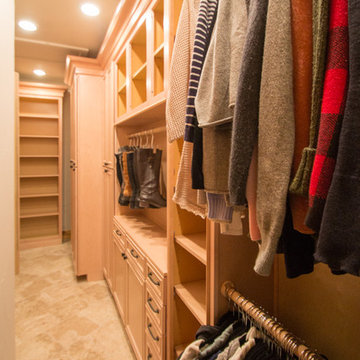
This closet project cleaned up a tight (but lengthy) closet space with gorgeous new cabinetry and maximized organization. The original space is housed inside of a true log home (same house as the gorgeous Evergreen Kitchen remodel we completed last year) and so the same challenges were present. Moreso than the kitchen, dealing with the logs was very difficult. The original closet had shelves and storage pieces attached to the logs, but over time the logs shifted and expanded, causing these shelving units to detach and break. Our plan for the new closet was to construct an independent framing structure to which the new cabinetry could be attached, preventing shifting and breaking over time. This reduced the overall depth of the clear closet space, but allowed for a multitude of gorgeous cabinet boxes to be integrated into the space where there was never true storage before. We shifted the depths of each cabinet moving down through the space to allow for as much walkable space as possible while still providing storage. With a mix of drawers, hanging bars, roll out trays, and open shelving, this closet is a true beauty with lots of storage opportunity!
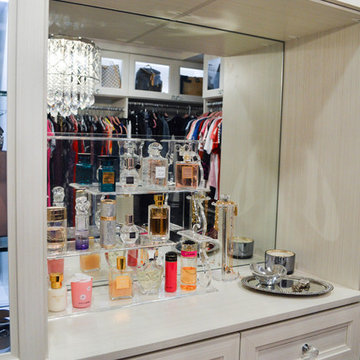
These beautiful walk-in closets are located in Odessa, FL. From the beginning we wanted to create a functional storage solution that was also stunning.
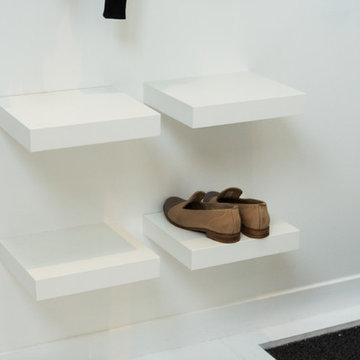
Dans l'entrée de mini-étagères suspendues reçoivent les chaussures des occupants.
Kleines, Neutrales Modernes Ankleidezimmer mit offenen Schränken, gebeiztem Holzboden und weißem Boden in Bordeaux
Kleines, Neutrales Modernes Ankleidezimmer mit offenen Schränken, gebeiztem Holzboden und weißem Boden in Bordeaux
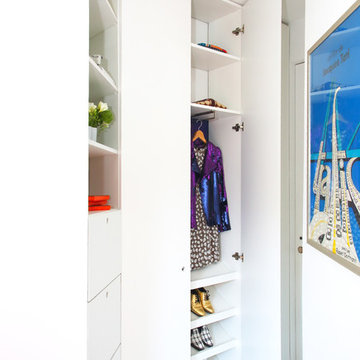
Susan Fisher Photography
Mittelgroßes, Neutrales Modernes Ankleidezimmer mit Ankleidebereich, flächenbündigen Schrankfronten, weißen Schränken, gebeiztem Holzboden und weißem Boden in New York
Mittelgroßes, Neutrales Modernes Ankleidezimmer mit Ankleidebereich, flächenbündigen Schrankfronten, weißen Schränken, gebeiztem Holzboden und weißem Boden in New York
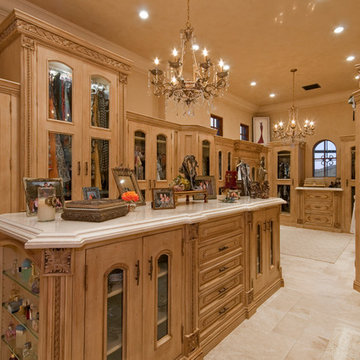
Inspiring interiors with recessed lighting by Fratantoni Interior Designers.
Follow us on Twitter, Instagram, Pinterest and Facebook for more inspiring photos and home decor ideas!!
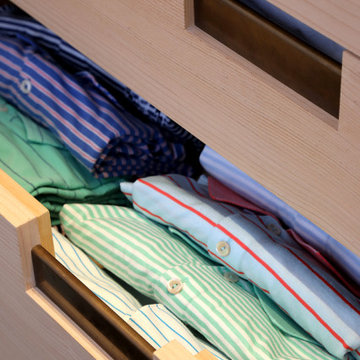
Neutrales Klassisches Ankleidezimmer mit Ankleidebereich, gebeiztem Holzboden und braunem Boden in London
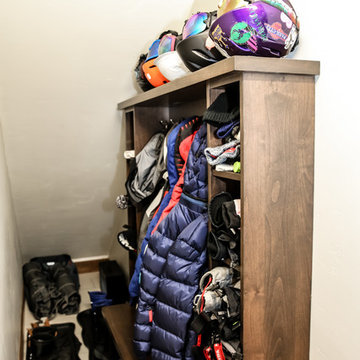
Lodges at Deer Valley is a classic statement in rustic elegance and warm hospitality. Conveniently located less than half a mile from the base of Deer Valley Resort.
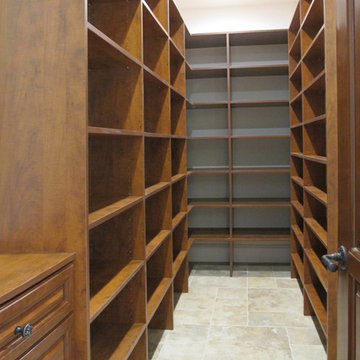
Beautiful Walk-In Closet with Open Shelving
Mittelgroßer, Neutraler Klassischer Begehbarer Kleiderschrank mit profilierten Schrankfronten, dunklen Holzschränken und Travertin in New York
Mittelgroßer, Neutraler Klassischer Begehbarer Kleiderschrank mit profilierten Schrankfronten, dunklen Holzschränken und Travertin in New York
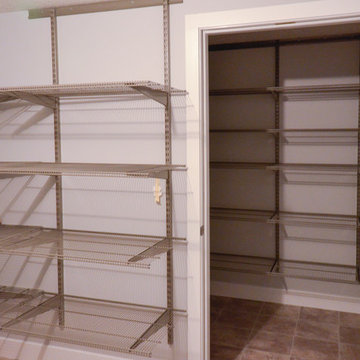
M Layden
Boulton's come from a rural background, and are used to gardening, This led to a cold storage room that can be temperature-controlled for storage of vegetables and perishables. The front part of the room just has a large area for storage of all kind, all with adjustable shelving.
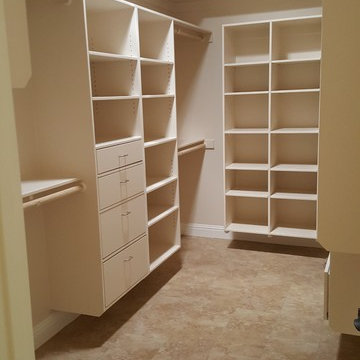
Großer, Neutraler Moderner Begehbarer Kleiderschrank mit flächenbündigen Schrankfronten, weißen Schränken und Travertin in Sacramento
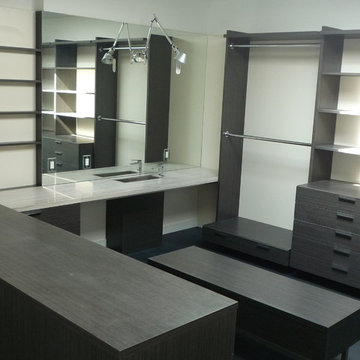
Großer, Neutraler Moderner Begehbarer Kleiderschrank mit flächenbündigen Schrankfronten, grauen Schränken, gebeiztem Holzboden und schwarzem Boden in Sonstige
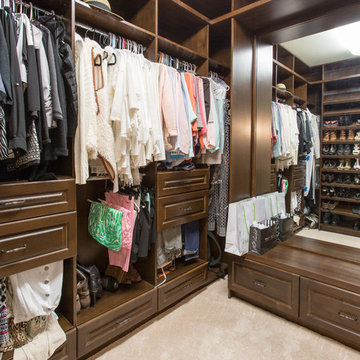
Heith Comer Photography
This beautiful lake house included high end appointments throughout, until you entered the Master Bath, with builder grade vanities, cultured marble tub and counter tops, standard trim.
It now has an elegant his and her vanity with towers at each end, a center tower and make up station, and lots of drawers for additional storage.
The newly partitioned space (where the original tub was located) now serves as a fully accessible shower, with seat, hand held shower next to seat, shower head in ceiling and three body sprays. A lateral drain was used to minimize the required slope. Stone surfaces produce feel of old world elegance.
The bathroom is spacious, easy to maintain, the cabinetry design and storage space allows for everything to be at your finger tips, but still organized, put away and out of sight.
Precision Homecrafters was named Remodeler of the Year by the Alabama Home Builders Association. Since 2006, we've been recognized with over 51 Alabama remodeling awards for excellence in remodeling. Our customers find that our highly awarded team makes it easy for you to get the finished home you want and that we save them money compared to contractors with less experience.
Please call us today for Free in home consultation!
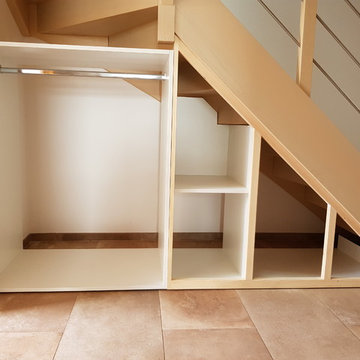
Penderie et placards sous escalier pour une location "Logis de France". Structure en PPSM blanc 19mm + chant ABS 2mm. Façades laquées brillant en panneau MDF "W1000 blanc premium" + chant ABS 1mm assorti.
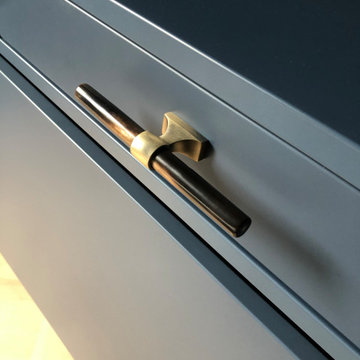
Kommode mit Schubladen und Horngriffen in Dachgeschoßnische
Mittelgroßes, Neutrales Modernes Ankleidezimmer mit Einbauschrank, flächenbündigen Schrankfronten, grauen Schränken, gebeiztem Holzboden und grauem Boden in Berlin
Mittelgroßes, Neutrales Modernes Ankleidezimmer mit Einbauschrank, flächenbündigen Schrankfronten, grauen Schränken, gebeiztem Holzboden und grauem Boden in Berlin
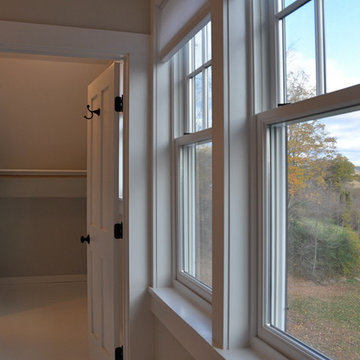
putneypics
Kleiner, Neutraler Klassischer Begehbarer Kleiderschrank mit weißen Schränken und gebeiztem Holzboden in Boston
Kleiner, Neutraler Klassischer Begehbarer Kleiderschrank mit weißen Schränken und gebeiztem Holzboden in Boston
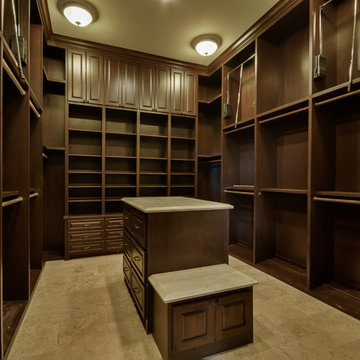
Großer, Neutraler Klassischer Begehbarer Kleiderschrank mit profilierten Schrankfronten, braunen Schränken, Travertin und beigem Boden in Houston
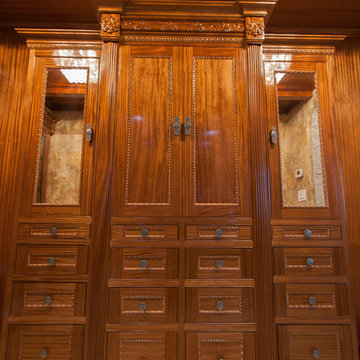
Geräumiger, Neutraler Klassischer Begehbarer Kleiderschrank mit Kassettenfronten, hellbraunen Holzschränken und Travertin in San Diego
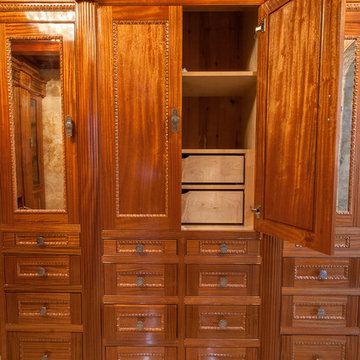
Großer, Neutraler Klassischer Begehbarer Kleiderschrank mit Kassettenfronten, hellbraunen Holzschränken und Travertin in San Diego
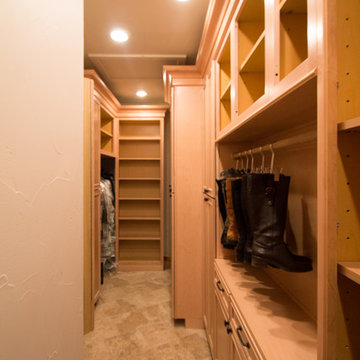
This closet project cleaned up a tight (but lengthy) closet space with gorgeous new cabinetry and maximized organization. The original space is housed inside of a true log home (same house as the gorgeous Evergreen Kitchen remodel we completed last year) and so the same challenges were present. Moreso than the kitchen, dealing with the logs was very difficult. The original closet had shelves and storage pieces attached to the logs, but over time the logs shifted and expanded, causing these shelving units to detach and break. Our plan for the new closet was to construct an independent framing structure to which the new cabinetry could be attached, preventing shifting and breaking over time. This reduced the overall depth of the clear closet space, but allowed for a multitude of gorgeous cabinet boxes to be integrated into the space where there was never true storage before. We shifted the depths of each cabinet moving down through the space to allow for as much walkable space as possible while still providing storage. With a mix of drawers, hanging bars, roll out trays, and open shelving, this closet is a true beauty with lots of storage opportunity!
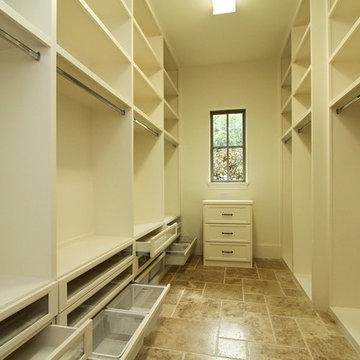
Großer, Neutraler Klassischer Begehbarer Kleiderschrank mit Schrankfronten im Shaker-Stil, weißen Schränken und Travertin in Houston
Ankleidezimmer mit gebeiztem Holzboden und Travertin Ideen und Design
7