Ankleidezimmer mit gelben Schränken und hellen Holzschränken Ideen und Design
Suche verfeinern:
Budget
Sortieren nach:Heute beliebt
41 – 60 von 4.518 Fotos
1 von 3
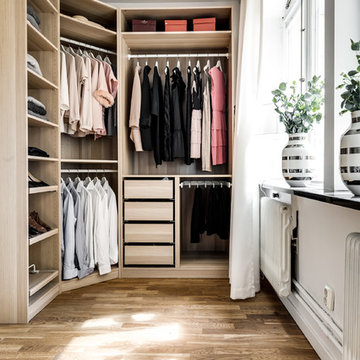
Henrik Nero
Moderner Begehbarer Kleiderschrank mit hellen Holzschränken, Laminat und beigem Boden in Stockholm
Moderner Begehbarer Kleiderschrank mit hellen Holzschränken, Laminat und beigem Boden in Stockholm
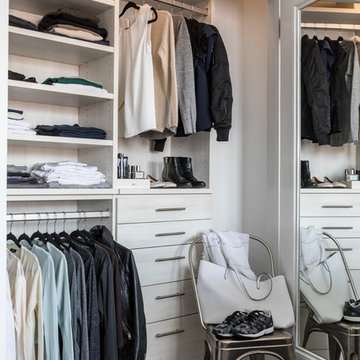
Marco Ricca
EIngebautes, Kleines Modernes Ankleidezimmer mit offenen Schränken, hellen Holzschränken, dunklem Holzboden und braunem Boden in Denver
EIngebautes, Kleines Modernes Ankleidezimmer mit offenen Schränken, hellen Holzschränken, dunklem Holzboden und braunem Boden in Denver
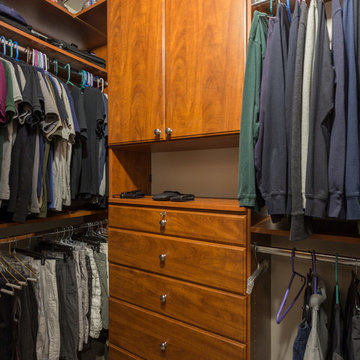
A large walk-in closet with plenty of storage including ceiling shelves, drawers, and cabinets.
Designed by Chi Renovation & Design who also serve the Chicagoland area and it's surrounding suburbs, with an emphasis on the North Side and North Shore. You'll find their work from the Loop through Lincoln Park, Evanston, Skokie, Humboldt Park, Wilmette, and all the way up to Lake Forest.
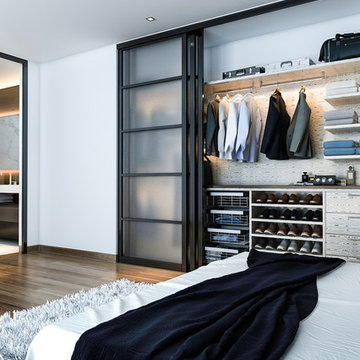
Our daily routine begins and ends in the closet, so we believe it should be a place of peace, organization and beauty. When it comes to the custom design of one of the most personal rooms in your home, we want to transform your closet and make space for everything. With an inspired closet design you are able to easily find what you need, take charge of your morning routine, and discover a feeling of harmony to carry you throughout your day.
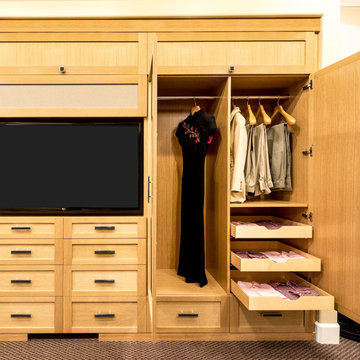
EIngebautes, Kleines, Neutrales Klassisches Ankleidezimmer mit Schrankfronten im Shaker-Stil, hellen Holzschränken und Teppichboden in San Francisco
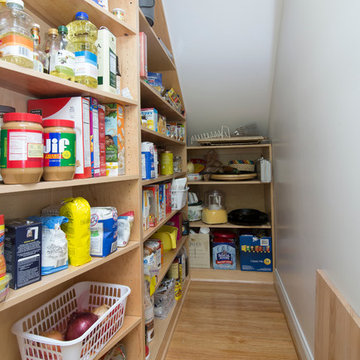
Marilyn Peryer Style House Photography
Kleiner, Neutraler Klassischer Begehbarer Kleiderschrank mit Schrankfronten im Shaker-Stil, hellen Holzschränken, braunem Holzboden und orangem Boden in Raleigh
Kleiner, Neutraler Klassischer Begehbarer Kleiderschrank mit Schrankfronten im Shaker-Stil, hellen Holzschränken, braunem Holzboden und orangem Boden in Raleigh
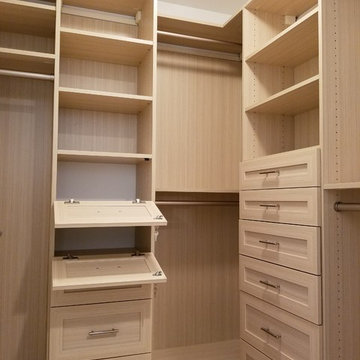
THIS SMALL WALK-IN CLOSET DONE IN ETCHED SUMMER BREEZE FINISH WITH SMALL SHAKERS DRAWERS STYLE FEATURE A LONG HANGING AREA AND PLENTY OF REGULAR HANGING. 11 DRAWERS INCLUDING TWO JEWELRY DRAWERS WITH JEWELRY INSERTS, TWO TILT-OUT DRAWERS FACES WITH LOCKS TO KEEP VALUABLES.
THIS CLOSET WITH IT'S PREVIOUS SETTING (ROD AND SHELF) HELD LESS THAN 10 FEET HANGING, THIS DESIGN WILL ALLOW APPROX 12 FEET OF HANGING ALONE, THE ADJUSTABLE SHELVING FOR FOLDED ITEMS, HANDBAGS AND HATS STORAGE AND PLENTY OF DRAWERS KEEPING SMALLER AND LARGER GARMENTS NEAT AND ORGANIZED
DETAILS:
*Shaker Small faces
*Full extension ball bearing slide - for all drawers
*Satin Nickel Bar Pull #H709 - for all handles
*Garment rod: Satin Nickel
PHOTOS TAKEN BY BEN AVIRAM
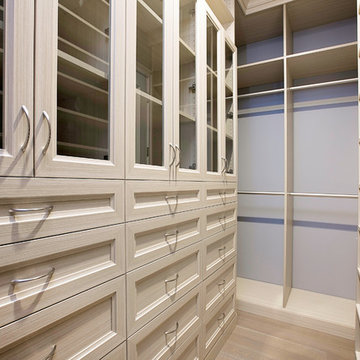
This Brooklyn home needed custom cabinets to work around the narrow master closet space. The end result is a closet with ample drawers, shelves and hanging rods to store both his and hers belongings.
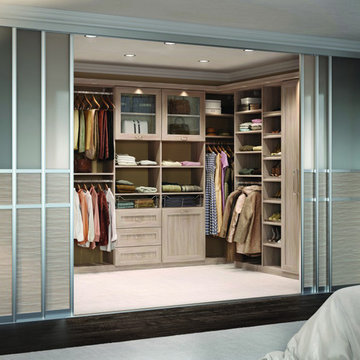
Start and end your day in a luxurious walk-in sanctuary designed to perfectly attend to you and your lifestyle.
Neutraler, Großer Moderner Begehbarer Kleiderschrank mit Teppichboden, offenen Schränken, hellen Holzschränken und beigem Boden in Miami
Neutraler, Großer Moderner Begehbarer Kleiderschrank mit Teppichboden, offenen Schränken, hellen Holzschränken und beigem Boden in Miami
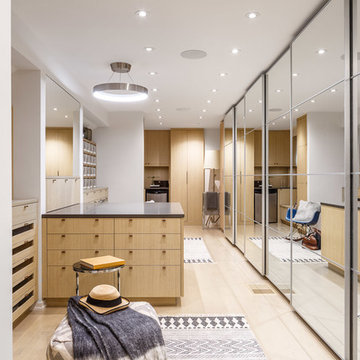
Design & Supply: Astro Design Center (Ottawa, ON)
Photo Credit: Doublespace Photography
Downsview Cabinetry
The goal of the new design was to make the space feel as large as possible, create plenty of dresser and closet space, and have enough room to lounge.
Products available through Astro
(Fantini Rubinetti, Wetstyle & more)
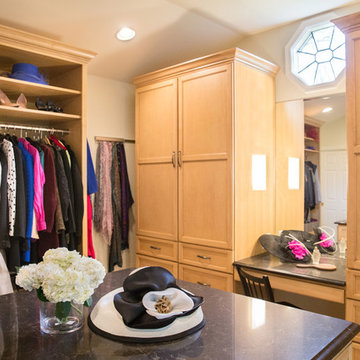
Furla
Kleiner, Neutraler Klassischer Begehbarer Kleiderschrank mit Schrankfronten im Shaker-Stil und hellen Holzschränken in Chicago
Kleiner, Neutraler Klassischer Begehbarer Kleiderschrank mit Schrankfronten im Shaker-Stil und hellen Holzschränken in Chicago

This master closet is pure luxury! The floor to ceiling storage cabinets and drawers wastes not a single inch of space. Rotating automated shoe racks and wardrobe lifts make it easy to stay organized. Lighted clothes racks and glass cabinets highlight this beautiful space. Design by California Closets | Space by Hatfield Builders & Remodelers | Photography by Versatile Imaging
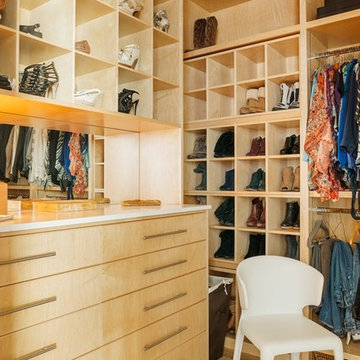
Benjamin Hill Photography
Kleiner Moderner Begehbarer Kleiderschrank mit offenen Schränken, hellen Holzschränken und hellem Holzboden in Houston
Kleiner Moderner Begehbarer Kleiderschrank mit offenen Schränken, hellen Holzschränken und hellem Holzboden in Houston
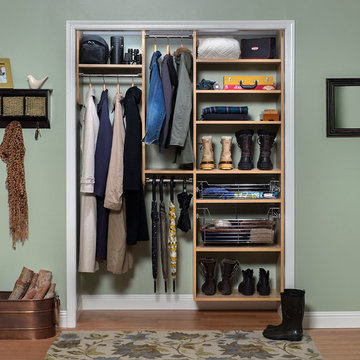
EIngebautes, Kleines, Neutrales Klassisches Ankleidezimmer mit flächenbündigen Schrankfronten, hellen Holzschränken und braunem Holzboden in Denver
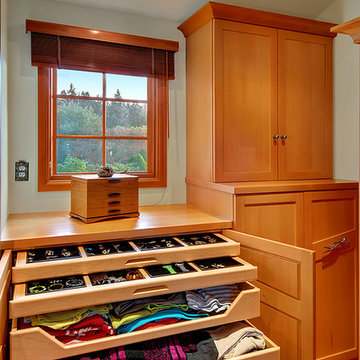
Aimee Chase
Kleines Eklektisches Ankleidezimmer mit Schrankfronten im Shaker-Stil, hellen Holzschränken, hellem Holzboden und Ankleidebereich in Seattle
Kleines Eklektisches Ankleidezimmer mit Schrankfronten im Shaker-Stil, hellen Holzschränken, hellem Holzboden und Ankleidebereich in Seattle
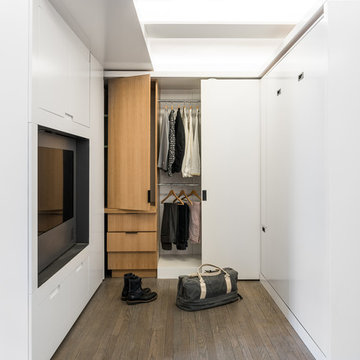
A motorized sliding element creates dedicated dressing room in a 390 sf Manhattan apartment. The TV enclosure with custom speakers from Flow Architech rotates 360 degrees for viewing in the dressing room, or in the living room on the other side.
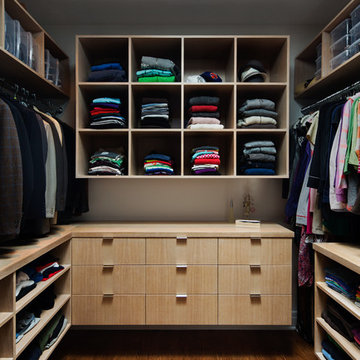
Amanda Kirkpatrick
Johann Grobler Architects
Kleiner, Neutraler Moderner Begehbarer Kleiderschrank mit flächenbündigen Schrankfronten, hellen Holzschränken und braunem Holzboden in New York
Kleiner, Neutraler Moderner Begehbarer Kleiderschrank mit flächenbündigen Schrankfronten, hellen Holzschränken und braunem Holzboden in New York
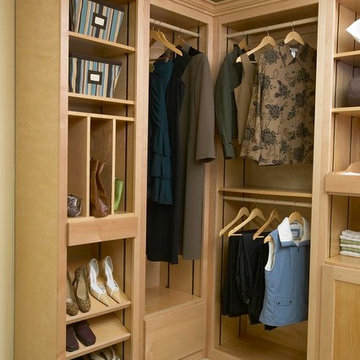
Jafa Photo
This Natural Birch closet includes a deep drawer for storage, a jewelry drawer, purse storage, and shoe storage, along with hanging and shelving space.
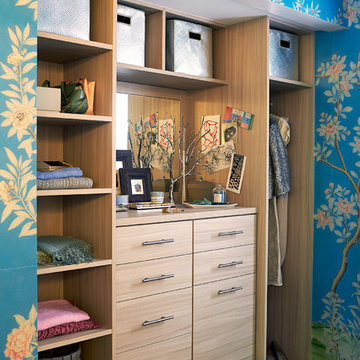
Painted Headboard wall in Ronald McDonald Showhouse - Design by Jennifer Mehditash. Custom Builtin California Closet and laundry bin, with hand painted custom Gracie wallcovering. Currey and Co Lighting
Stacey van Berkel Photography, Mehditash Design, Raina Kattelson styling
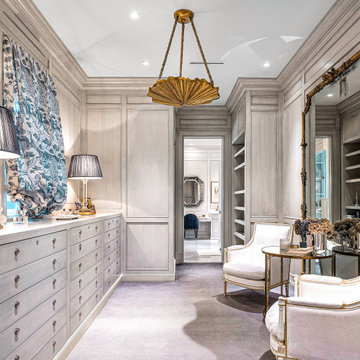
Geräumiges Ankleidezimmer mit Ankleidebereich, flächenbündigen Schrankfronten, hellen Holzschränken, Teppichboden und blauem Boden in Miami
Ankleidezimmer mit gelben Schränken und hellen Holzschränken Ideen und Design
3