Ankleidezimmer mit Glasfronten und hellen Holzschränken Ideen und Design
Suche verfeinern:
Budget
Sortieren nach:Heute beliebt
181 – 200 von 302 Fotos
1 von 3
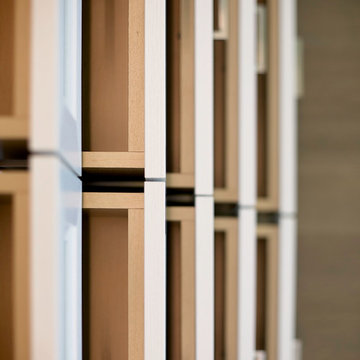
This Brooklyn home needed custom cabinets to work around the narrow master closet space. The end result is a closet with ample drawers, shelves and hanging rods to store both his and hers belongings.
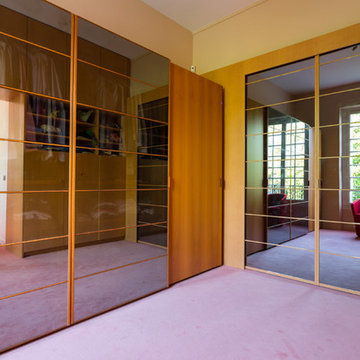
EIngebautes, Mittelgroßes, Neutrales Modernes Ankleidezimmer mit Glasfronten, hellen Holzschränken, Teppichboden und lila Boden in Paris
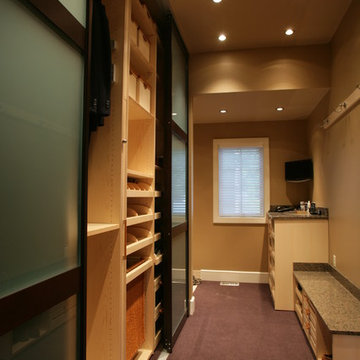
Großer, Neutraler Klassischer Begehbarer Kleiderschrank mit Glasfronten, hellen Holzschränken, Teppichboden und braunem Boden in Kansas City
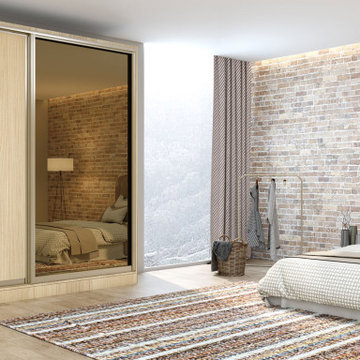
Bespoke wooden sliding wardrobe in Woodgrain finish with full Bronze Mirror
EIngebautes, Mittelgroßes Modernes Ankleidezimmer mit Glasfronten und hellen Holzschränken in London
EIngebautes, Mittelgroßes Modernes Ankleidezimmer mit Glasfronten und hellen Holzschränken in London
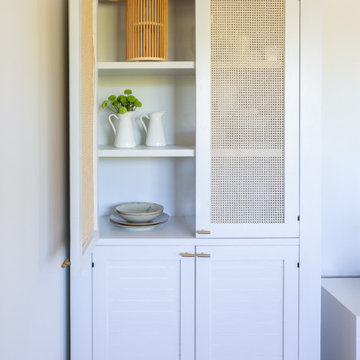
Kleines, Neutrales Klassisches Ankleidezimmer mit Einbauschrank, Glasfronten, hellen Holzschränken, braunem Holzboden und beigem Boden in Madrid
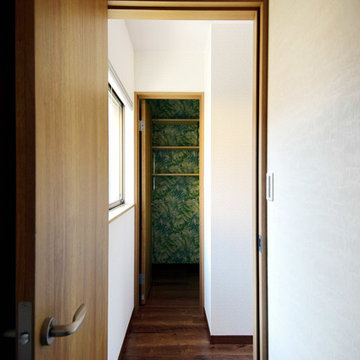
一番奥の部屋はウォークインクローゼットになっています。人には見せない場所こそ、壁紙などで個性を表現すると素敵です。ちょっとした遊び心が生活の質を高める上で大切です。
Mittelgroßer Moderner Begehbarer Kleiderschrank mit Glasfronten, hellen Holzschränken, braunem Holzboden und braunem Boden in Sonstige
Mittelgroßer Moderner Begehbarer Kleiderschrank mit Glasfronten, hellen Holzschränken, braunem Holzboden und braunem Boden in Sonstige
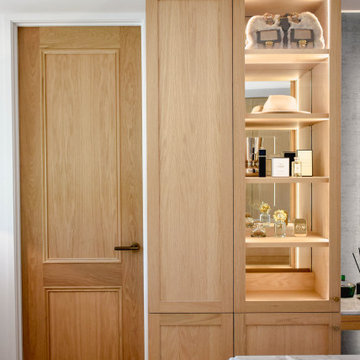
Bespoke joinery was designed to showcase our clients accessories and favourite items. A solid American Oak base with a natural stone top and inlaid glass panels with a glass chandelier above create a luxurious experience for our client each day.
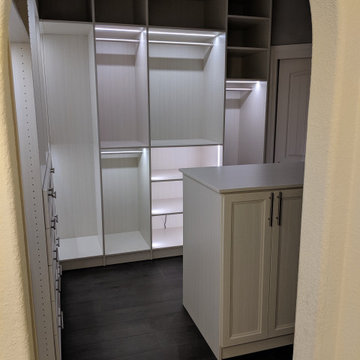
This dressing room for a professional female, we integrated lighting in the shelves above the hanging unit, to shine down on the clothes. This creates even lighting on everything that is hanging in each sections. The different sections allows the customer to organize their clothes by work, dress, or play!
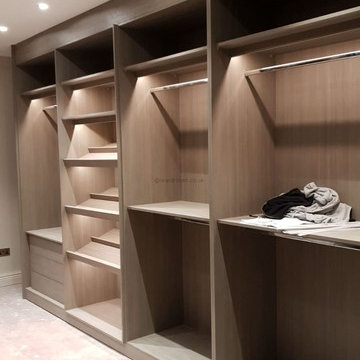
Made-to-measure walk-in closet with Italian tinted glass hinged doors. The dressing room fitted with separate shoe storage sections, hanging spaces and fitted LED lights
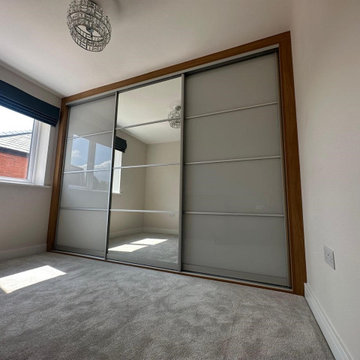
Beautiful oak/grey fitted wardrobes installed in four bedrooms in this home with matching free standing chest of drawers. Internal storage with drawers, hanging rails and shelves fitted to the clients requirements. Space for TV built into the one wardrobe
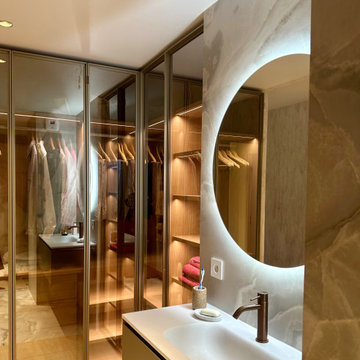
Mittelgroßer Moderner Begehbarer Kleiderschrank mit Glasfronten, beigem Boden, hellen Holzschränken und hellem Holzboden in Sonstige
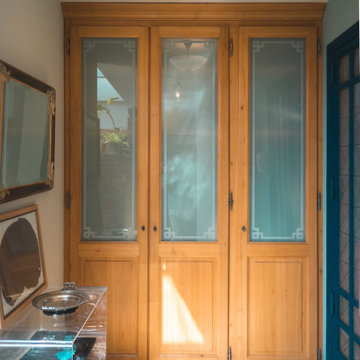
Façade de placard pour entrée, ranger vos vêtements dans ce dressing sur mesure de style 19ème siècle, une magnifique réédition intemporelle que l’on ne ce lasse jamais
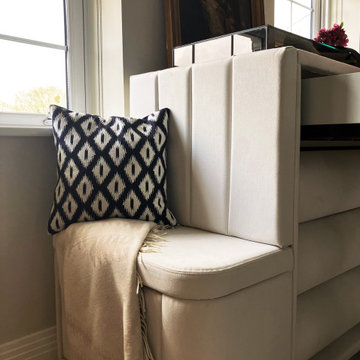
Glamorous dressing room dedicated to only the very special pieces. Luxury touches with smoked glass fronts and accessories display case. Leather upholstered dresser, soft, rounded corners, antique mirrors and plenty of fitted light. This is a glamorous dressing area bound to make anyone feel glamorous and special!
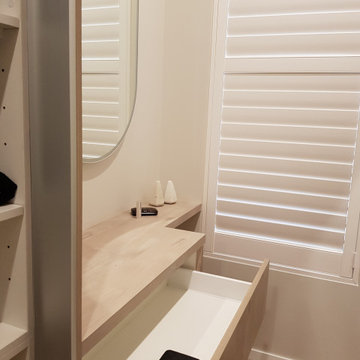
dressing table, walk in wardrobe,
Mittelgroßer, Neutraler Industrial Begehbarer Kleiderschrank mit Glasfronten, hellen Holzschränken und Laminat in Perth
Mittelgroßer, Neutraler Industrial Begehbarer Kleiderschrank mit Glasfronten, hellen Holzschränken und Laminat in Perth
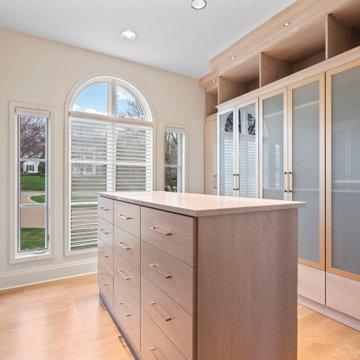
This stunning Modern Lux design remodel includes the primary (master) bathroom, bedroom, and closet. Our clients wanted to update their space to reflect their personal style. The large tile marble is carried out through the bathroom in the heated flooring and backsplash. The dark vanities and gold accents in the lighting, and fixtures throughout the space give an opulent feel. New hardwood floors were installed in the bedroom and custom closet. The space is just what our clients asked for bright, clean, sophisticated, modern, and luxurious!
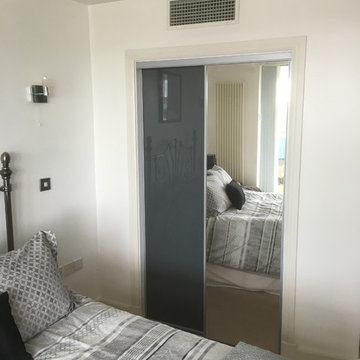
This lovely two-door wardrobe has one mirrored door and one glass door to match the decor of this room.
EIngebautes, Mittelgroßes, Neutrales Modernes Ankleidezimmer mit Glasfronten und hellen Holzschränken in Dublin
EIngebautes, Mittelgroßes, Neutrales Modernes Ankleidezimmer mit Glasfronten und hellen Holzschränken in Dublin
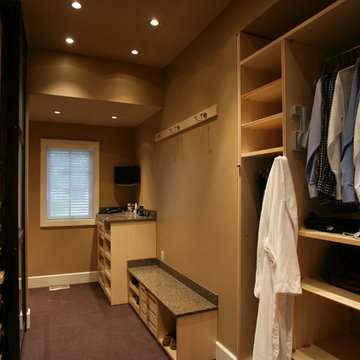
Großer, Neutraler Klassischer Begehbarer Kleiderschrank mit Glasfronten, hellen Holzschränken, Teppichboden und braunem Boden in Kansas City
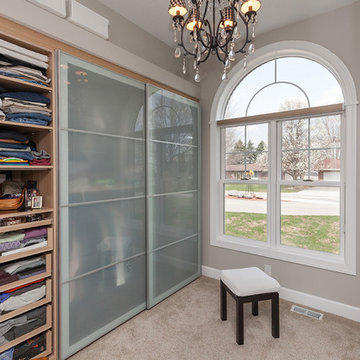
Walk in closet remodel off of Master Suite.
Großer, Neutraler Moderner Begehbarer Kleiderschrank mit Glasfronten, hellen Holzschränken, Teppichboden und beigem Boden in Sonstige
Großer, Neutraler Moderner Begehbarer Kleiderschrank mit Glasfronten, hellen Holzschränken, Teppichboden und beigem Boden in Sonstige
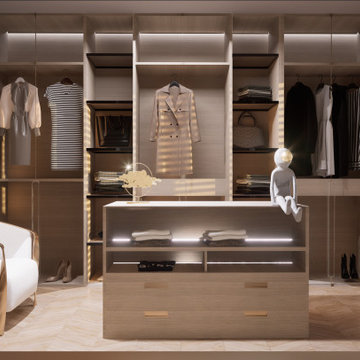
Création de l'espace dressing
Mittelgroßes Modernes Ankleidezimmer mit Ankleidebereich, Glasfronten, hellen Holzschränken, hellem Holzboden und braunem Boden in Lyon
Mittelgroßes Modernes Ankleidezimmer mit Ankleidebereich, Glasfronten, hellen Holzschränken, hellem Holzboden und braunem Boden in Lyon
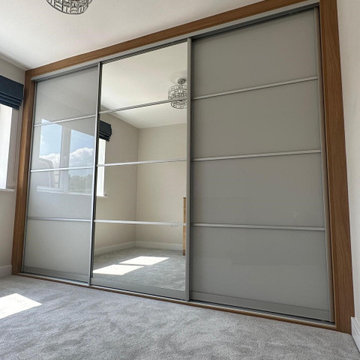
Beautiful oak/grey fitted wardrobes installed in four bedrooms in this home with matching free standing chest of drawers. Internal storage with drawers, hanging rails and shelves fitted to the clients requirements. Space for TV built into the one wardrobe
Ankleidezimmer mit Glasfronten und hellen Holzschränken Ideen und Design
10