Ankleidezimmer mit Glasfronten und unterschiedlichen Schrankstilen Ideen und Design
Suche verfeinern:
Budget
Sortieren nach:Heute beliebt
121 – 140 von 2.540 Fotos
1 von 3
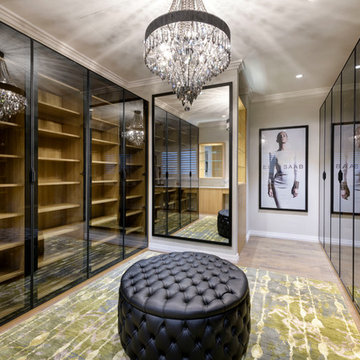
Our Client wanted a large walk in robe, so we took a bedroom and turned it into this, with lots of storage for shoes, handbags and clothes. There is also a long dressing table at the other end of the room.
Walls: Dulux Grey Pebble Half. Ceiling: Dulux Ceiling White. Robes: Academy Custom Interiors, Perth. Floors: Signature Oak Flooring. Rug: Jenny Jones. Ottoman: The Upholstery Shop, Perth. Pendant: Tilleys Lighting, Perth. Artwork and Oversized Mirror: Custom from Demmer Galleries, Perth.
Photography: DMax Photography
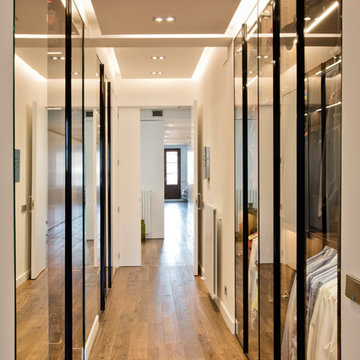
Bluetomatophotos
Großer, Neutraler Moderner Begehbarer Kleiderschrank mit Glasfronten, braunem Holzboden und braunem Boden in Barcelona
Großer, Neutraler Moderner Begehbarer Kleiderschrank mit Glasfronten, braunem Holzboden und braunem Boden in Barcelona
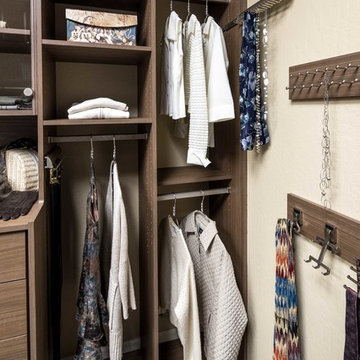
Karine Weiller
EIngebautes, Kleines, Neutrales Modernes Ankleidezimmer mit Glasfronten, hellbraunen Holzschränken und Teppichboden in San Francisco
EIngebautes, Kleines, Neutrales Modernes Ankleidezimmer mit Glasfronten, hellbraunen Holzschränken und Teppichboden in San Francisco
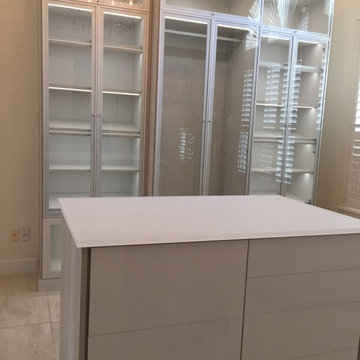
Modern custom wardrobe with natural aluminum metal frames for the doors with clear glass; Tesoro Linen for the cabinets/shelving; recessed light strips and spot lights on a touch-free dimmer, and on the island high gloss-push-open-drawers.
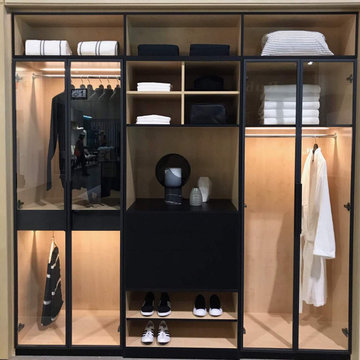
This two toned sophisticated wardrobe is brought to life with light interior wood and black edges accentuated with interior lighting. The glass doors with black frames provide the finishing touch to this stunning closet!

Primary closet, custom designed using two sections of Ikea Pax closet system in mixed colors (beige cabinets, white drawers and shelves, and dark gray rods) with plenty of pull out trays for jewelry and accessories organization, and glass drawers. Additionally, Ikea's Billy Bookcase was added for shallow storage (11" deep) for hats, bags, and overflow bathroom storage. Back of the bookcase was wallpapered in blue grass cloth textured peel & stick wallpaper for custom look without splurging. Short hanging area in the secondary wardrobe unit is planned for hanging bras, but could also be used for hanging folded scarves, handbags, shorts, or skirts. Shelves and rods fill in the remaining closet space to provide ample storage for clothes and accessories. Long hanging space is located on the same wall as the Billy bookcase and is hung extra high to keep floor space available for suitcases or a hamper. Recessed lights and decorative, gold star design flush mounts light the closet with crisp, neutral white light for optimal visibility and color rendition.
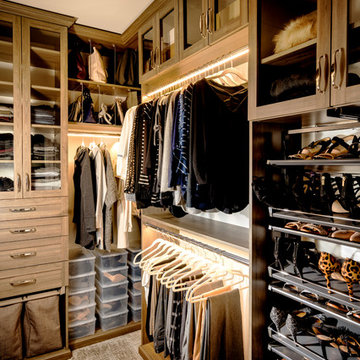
Klassischer Begehbarer Kleiderschrank mit Glasfronten, Teppichboden, grauem Boden und dunklen Holzschränken in Sonstige
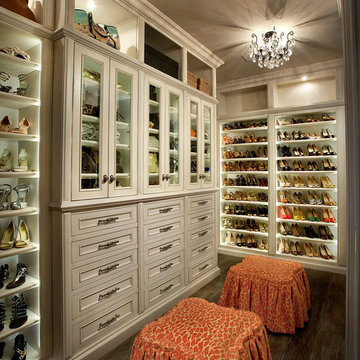
Geräumiges Mediterranes Ankleidezimmer mit weißen Schränken, dunklem Holzboden, Ankleidebereich, Glasfronten und braunem Boden in Phoenix
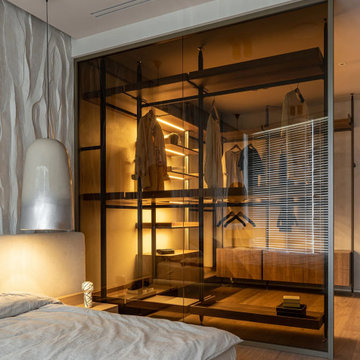
A carefully thought-out dressing room and a luxurious bathroom complement the mood of OSONNIA in a balanced design ensemble.
Mittelgroßer, Neutraler Skandinavischer Begehbarer Kleiderschrank mit Glasfronten, hellbraunen Holzschränken, dunklem Holzboden und braunem Boden in Los Angeles
Mittelgroßer, Neutraler Skandinavischer Begehbarer Kleiderschrank mit Glasfronten, hellbraunen Holzschränken, dunklem Holzboden und braunem Boden in Los Angeles
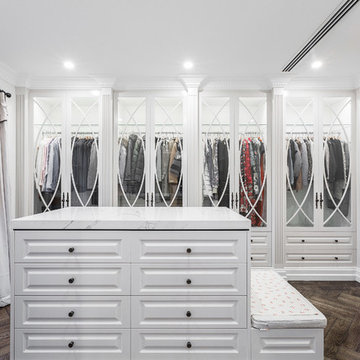
Sam Martin - Four Walls Media
Großer Moderner Begehbarer Kleiderschrank mit Glasfronten, weißen Schränken und dunklem Holzboden in Melbourne
Großer Moderner Begehbarer Kleiderschrank mit Glasfronten, weißen Schränken und dunklem Holzboden in Melbourne
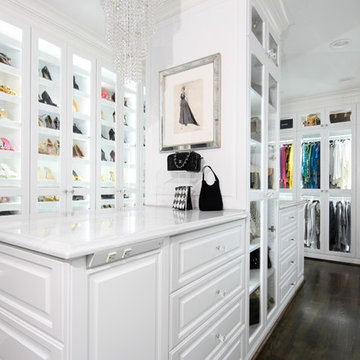
Sanford Photography
Klassisches Ankleidezimmer mit Ankleidebereich, Glasfronten, weißen Schränken, dunklem Holzboden und braunem Boden in Atlanta
Klassisches Ankleidezimmer mit Ankleidebereich, Glasfronten, weißen Schränken, dunklem Holzboden und braunem Boden in Atlanta
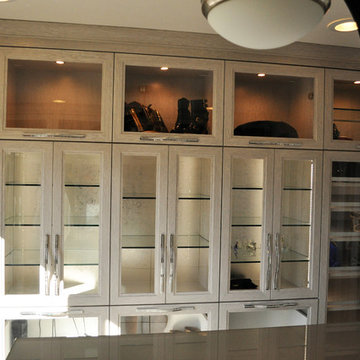
Großes Modernes Ankleidezimmer mit Ankleidebereich, Glasfronten, grauen Schränken und hellem Holzboden in Minneapolis
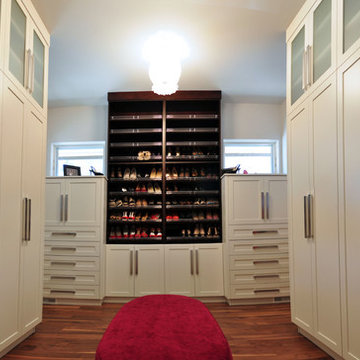
Located in a unique and private end of a cul-de-sac with spectacular, panoramic view of the South Thompson river valley, the city of Kamloops and Kamloops Lake. The front and back window walls create transparency through the core of this beautiful home. The open spiral staircase adds to the unencumbered spaciousness of the integrated living spaces. Expansive garden doors provide seamless transitions to backyard patio and pool areas.
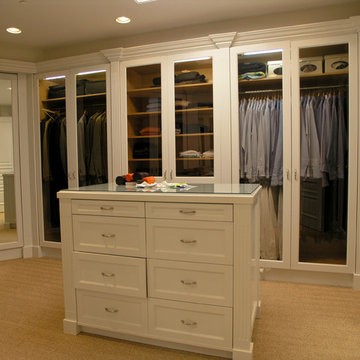
Großes, Neutrales Modernes Ankleidezimmer mit Ankleidebereich, Glasfronten, weißen Schränken und Teppichboden in Los Angeles
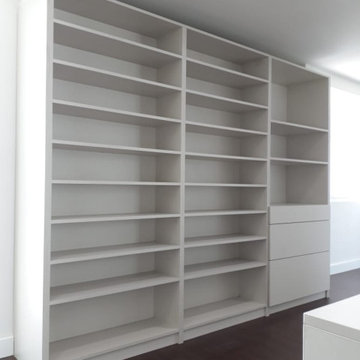
Creación de walking closet dentro de la distribución de la habitación para ampliarlo. Área de 20mts2 en forma de "L"
Großes, Neutrales Modernes Ankleidezimmer mit Ankleidebereich, Glasfronten, hellen Holzschränken, dunklem Holzboden, braunem Boden und Holzdielendecke in Madrid
Großes, Neutrales Modernes Ankleidezimmer mit Ankleidebereich, Glasfronten, hellen Holzschränken, dunklem Holzboden, braunem Boden und Holzdielendecke in Madrid
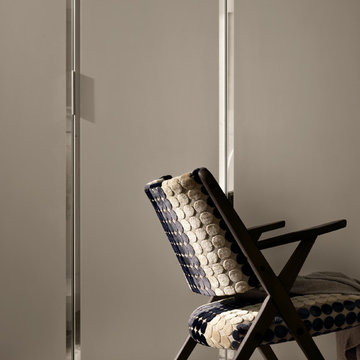
Brillanta Wardrobe - Uses Frosted bronze mirror, with bevelled mirror edges. Coloured glass and other coloured mirrors are available.
Mittelgroßes, Neutrales Modernes Ankleidezimmer mit Ankleidebereich, Glasfronten, hellbraunen Holzschränken und braunem Holzboden in Dorset
Mittelgroßes, Neutrales Modernes Ankleidezimmer mit Ankleidebereich, Glasfronten, hellbraunen Holzschränken und braunem Holzboden in Dorset
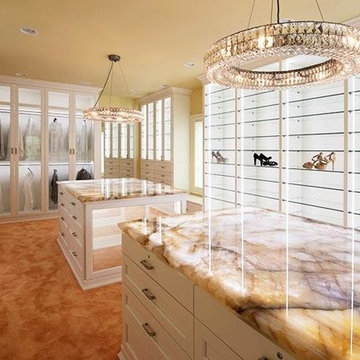
Geräumiges Klassisches Ankleidezimmer mit Ankleidebereich, Glasfronten, weißen Schränken, Teppichboden und braunem Boden in Washington, D.C.
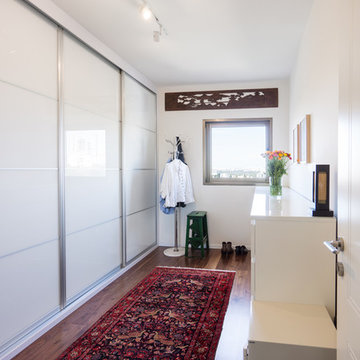
PELED STUDIOS
Mittelgroßer, Neutraler Moderner Begehbarer Kleiderschrank mit Glasfronten, weißen Schränken und dunklem Holzboden in Tel Aviv
Mittelgroßer, Neutraler Moderner Begehbarer Kleiderschrank mit Glasfronten, weißen Schränken und dunklem Holzboden in Tel Aviv
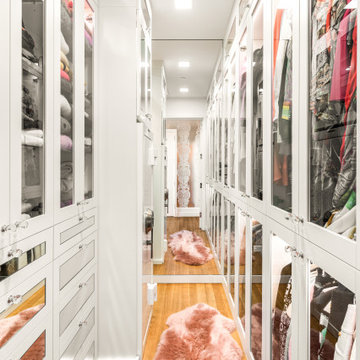
Stefan Radtke Photography
Großer Moderner Begehbarer Kleiderschrank mit Glasfronten, weißen Schränken und braunem Holzboden in New York
Großer Moderner Begehbarer Kleiderschrank mit Glasfronten, weißen Schränken und braunem Holzboden in New York
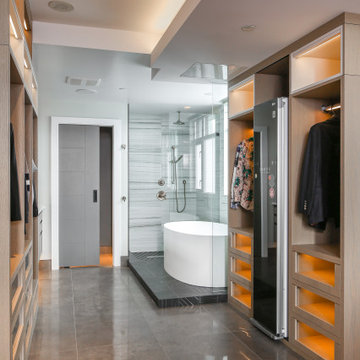
Geräumiger, Neutraler Moderner Begehbarer Kleiderschrank mit Glasfronten, hellen Holzschränken, Betonboden und schwarzem Boden in Vancouver
Ankleidezimmer mit Glasfronten und unterschiedlichen Schrankstilen Ideen und Design
7