Ankleidezimmer mit hellem Holzboden und dunklem Holzboden Ideen und Design
Suche verfeinern:
Budget
Sortieren nach:Heute beliebt
201 – 220 von 12.261 Fotos
1 von 3
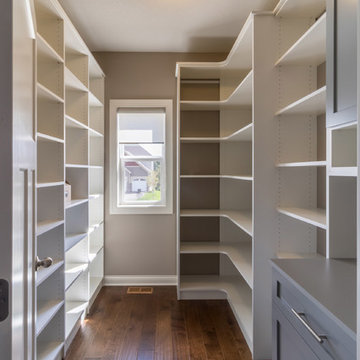
Mittelgroßes Modernes Ankleidezimmer mit Schrankfronten im Shaker-Stil, weißen Schränken und dunklem Holzboden in Minneapolis
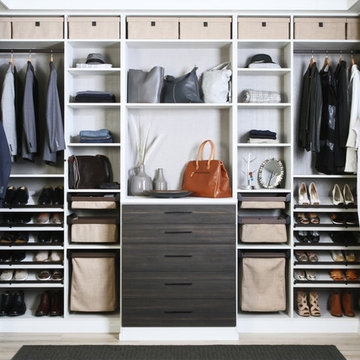
The neutral scheme of this luxury walk-in closet is enhanced by its rich textural details.
Großer, Neutraler Moderner Begehbarer Kleiderschrank mit offenen Schränken, weißen Schränken, hellem Holzboden und beigem Boden in Orange County
Großer, Neutraler Moderner Begehbarer Kleiderschrank mit offenen Schränken, weißen Schränken, hellem Holzboden und beigem Boden in Orange County
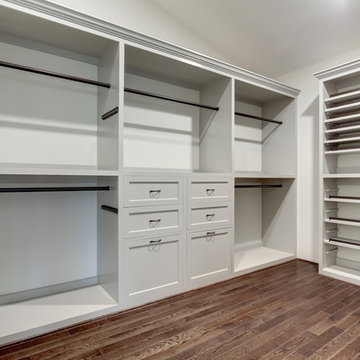
Großer, Neutraler Klassischer Begehbarer Kleiderschrank mit Schrankfronten mit vertiefter Füllung, grauen Schränken und dunklem Holzboden in Washington, D.C.
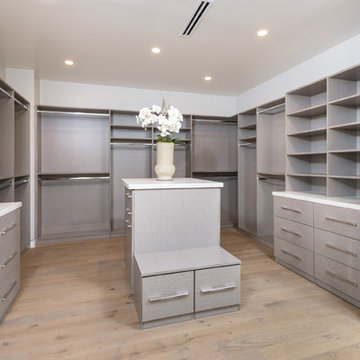
Geräumiger, Neutraler Moderner Begehbarer Kleiderschrank mit hellem Holzboden in Los Angeles
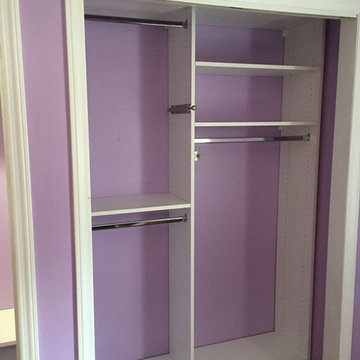
A little girl’s dream! Purple closets with white cabinetry. 2015. Plainsboro, NJ 08536
Kleines, EIngebautes Klassisches Ankleidezimmer mit offenen Schränken, weißen Schränken und dunklem Holzboden in Philadelphia
Kleines, EIngebautes Klassisches Ankleidezimmer mit offenen Schränken, weißen Schränken und dunklem Holzboden in Philadelphia
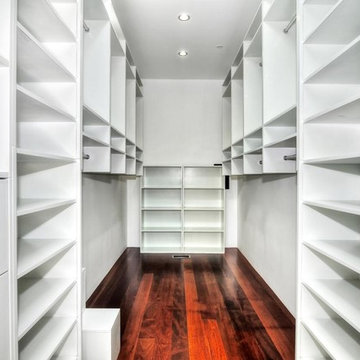
Kleiner, Neutraler Moderner Begehbarer Kleiderschrank mit offenen Schränken, weißen Schränken und dunklem Holzboden in Orange County
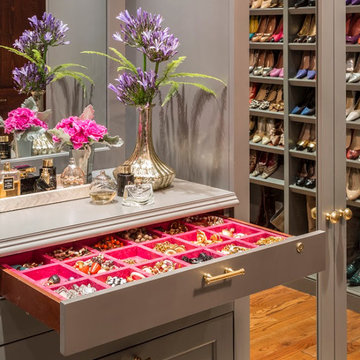
Großer Klassischer Begehbarer Kleiderschrank mit Schrankfronten im Shaker-Stil, grauen Schränken und hellem Holzboden in New York
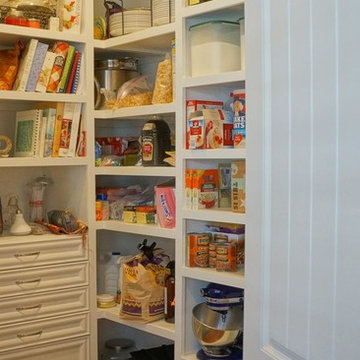
Pantry
Kleiner Moderner Begehbarer Kleiderschrank mit profilierten Schrankfronten, weißen Schränken und hellem Holzboden in Denver
Kleiner Moderner Begehbarer Kleiderschrank mit profilierten Schrankfronten, weißen Schränken und hellem Holzboden in Denver
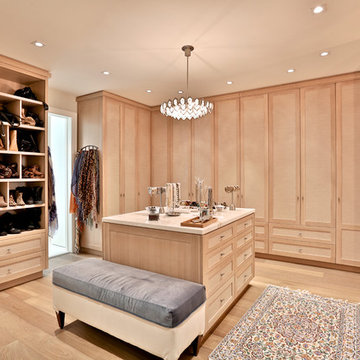
A swoon-worthy dressing room with just the right amount of storage.
Geräumiges, Neutrales Klassisches Ankleidezimmer mit Ankleidebereich, hellen Holzschränken und hellem Holzboden in Toronto
Geräumiges, Neutrales Klassisches Ankleidezimmer mit Ankleidebereich, hellen Holzschränken und hellem Holzboden in Toronto
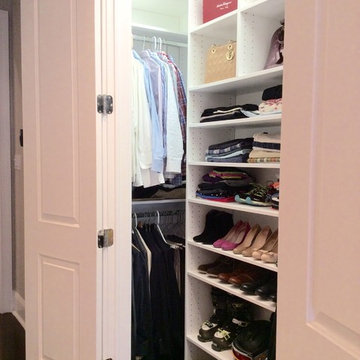
EIngebautes, Kleines, Neutrales Modernes Ankleidezimmer mit offenen Schränken, dunklem Holzboden und weißen Schränken in Washington, D.C.
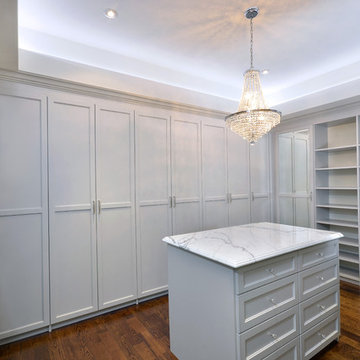
For this custom home in midtown Toronto, Tailored Living worked with the builder and homeowner to create a huge master bedroom closet. Contrasting with the rich hardwood flooring, the white closet doors, shelves and cabinets are configured to accommodate the most extensive wardrobe. Luxury upgrades and accessories include the custom wood doors with soft-close hinges and glides, valet rods, tie and scarf racks, fully integrated and adjustable show racks to highlight outfits, shoe display racks, a storage island topped by rich white marble, and His and Hers dual hampers.
A spectacular closet arrangement such as this deserves special treatment in the minutest of details, including drawer and door pulls. Sleek modern chrome in a variety of styles reflect the contemporary styling of the space – and speaking of reflecting, the pulls on the island drawers are crafted from Swarovski crystals to match the chandelier that hangs above it from the coffered ceiling! Thanks to Tailored Living, it’s glamour all the way for the lucky couple who own this inspiring space.
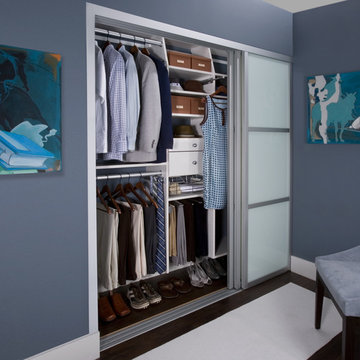
The custom reach-in closet pictured in white melamine accommodates two easily. Triple aluminum sliding doors with milky glass allow greater interior function and accessibility. The tapered vertical panels allow for the use and visibility of upper shelves. The unit is elevated off the floor to avoid heating vents. The many pull out accessories in this reach-in include drawers and a jewelry tray, a chrome basket, a valet rod, belt rack, tie rack and a pivoting mirror.
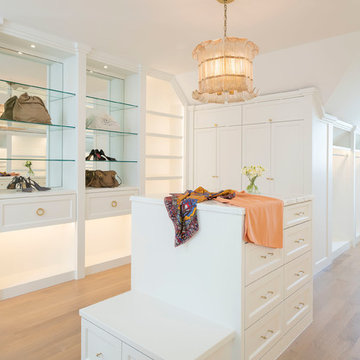
Mediterraner Begehbarer Kleiderschrank mit Schrankfronten im Shaker-Stil, weißen Schränken, hellem Holzboden und beigem Boden in Dallas
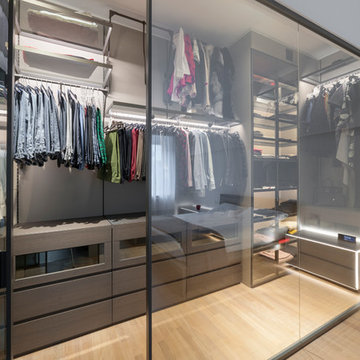
ph Alessandro Branca
Mittelgroßer, Neutraler Moderner Begehbarer Kleiderschrank mit flächenbündigen Schrankfronten, braunen Schränken, hellem Holzboden und beigem Boden in Mailand
Mittelgroßer, Neutraler Moderner Begehbarer Kleiderschrank mit flächenbündigen Schrankfronten, braunen Schränken, hellem Holzboden und beigem Boden in Mailand
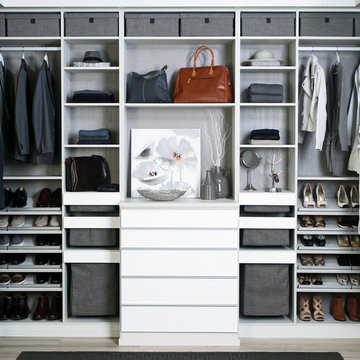
Beautiful His/her walk-in closet, with custom grey storage baskets. Slanted shoe carousels, white high gloss fronts on drawers that fully extend-soft close.
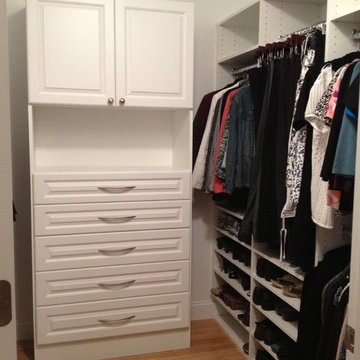
Mittelgroßer, Neutraler Klassischer Begehbarer Kleiderschrank mit offenen Schränken, weißen Schränken und hellem Holzboden in Boston
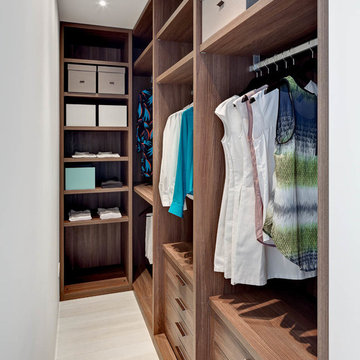
Mittelgroßer Moderner Begehbarer Kleiderschrank mit flächenbündigen Schrankfronten, hellbraunen Holzschränken, hellem Holzboden und beigem Boden in New York
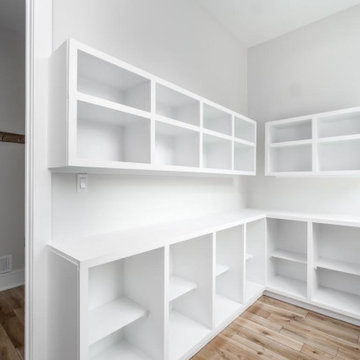
This was a complete transformation that incorporated a brick Cape Cod into a stunning modern home. It offers two-family living with a separate dwelling. The retractable glass walls that lead to a central courtyard provide family and entertaining space. Our designer solved many design challenges to meet the program, including working the design around a difficult lot and zoning rules.
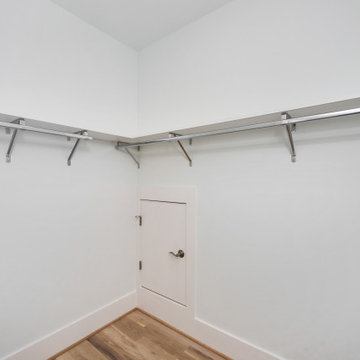
Großer, Neutraler Landhaus Begehbarer Kleiderschrank mit hellem Holzboden und braunem Boden in Birmingham
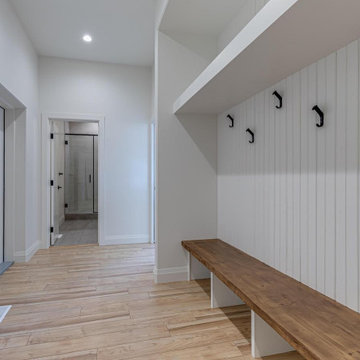
Side entry mudroom
Mittelgroßer, Neutraler Landhaus Begehbarer Kleiderschrank mit hellem Holzboden und beigem Boden in Sonstige
Mittelgroßer, Neutraler Landhaus Begehbarer Kleiderschrank mit hellem Holzboden und beigem Boden in Sonstige
Ankleidezimmer mit hellem Holzboden und dunklem Holzboden Ideen und Design
11