Ankleidezimmer mit hellen Holzschränken und braunem Holzboden Ideen und Design
Suche verfeinern:
Budget
Sortieren nach:Heute beliebt
61 – 80 von 550 Fotos
1 von 3
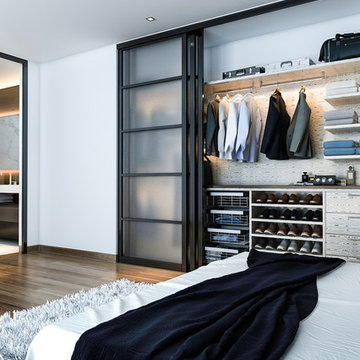
Our daily routine begins and ends in the closet, so we believe it should be a place of peace, organization and beauty. When it comes to the custom design of one of the most personal rooms in your home, we want to transform your closet and make space for everything. With an inspired closet design you are able to easily find what you need, take charge of your morning routine, and discover a feeling of harmony to carry you throughout your day.
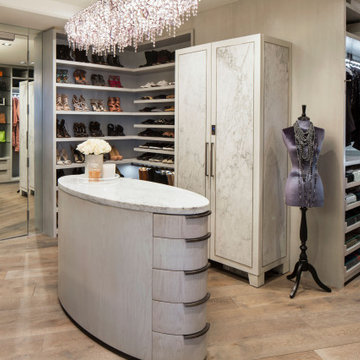
Großes Modernes Ankleidezimmer mit Ankleidebereich, offenen Schränken, hellen Holzschränken, braunem Holzboden und beigem Boden in Los Angeles

This elegant closet/dressing room features a lot of specialized storage. The island includes pull out necklace holders. There is a closet vanity for putting on makeup and styling hair. A purse cabinet stands next to the door. Cabinets that disguise plumbing and electrical connections, plus many more features, make this closet stand out as a cut above the rest. Uplighting installed above the crown moulding accent the high ceilings while premium Hunter Douglas window treatments with motorization control light through the picture window.
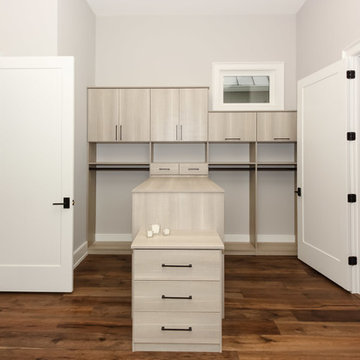
Parade of Homes Gold Winner
This 7,500 modern farmhouse style home was designed for a busy family with young children. The family lives over three floors including home theater, gym, playroom, and a hallway with individual desk for each child. From the farmhouse front, the house transitions to a contemporary oasis with large modern windows, a covered patio, and room for a pool.
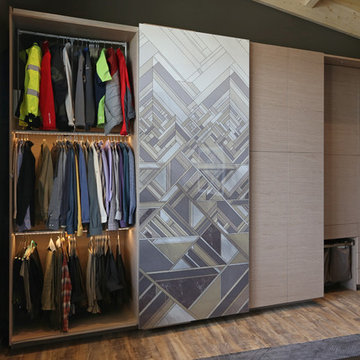
Hygge – pronounced "hoo-ga" – is coziness. A way of living that emphasizes the importance of simplicity and unwinding. It's hospitality and warmth. But at DIRTT, it also means a living lab. The home is a giant test subject for the possibilities of prefabricated construction. The home demonstrates what's possible when traditional craftsmanship and modern technology combine. Complex angles and curves become a possibility. Exquisite finishes become reality when labor costs are flipped on their head. The home has become what it was meant to be all along; a place to gather with colleagues, Clients, family and friends to break bread and get to know one another.
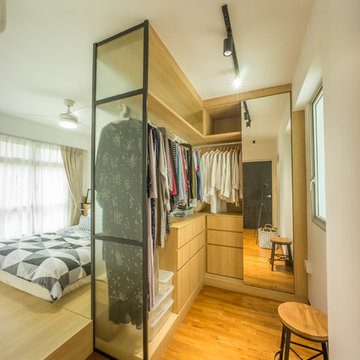
Neutraler Moderner Begehbarer Kleiderschrank mit offenen Schränken, hellen Holzschränken und braunem Holzboden in Singapur
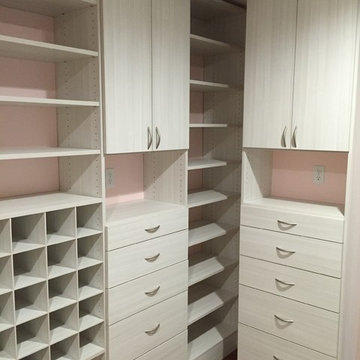
Mittelgroßer Moderner Begehbarer Kleiderschrank mit flächenbündigen Schrankfronten, braunem Holzboden und hellen Holzschränken in Miami
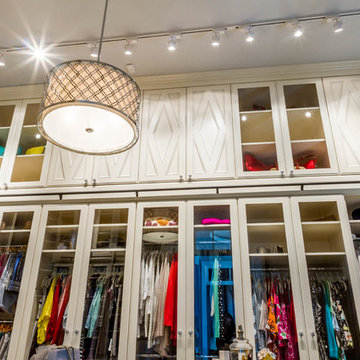
Floor-to-ceiling closet system made up of drawers, double-hanging units, shoe shelves and cabinets with clear Lucite doors and diamond shaped door fronts.
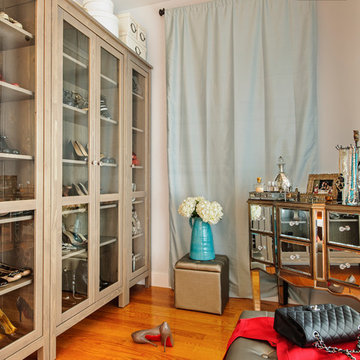
Mittelgroßer Klassischer Begehbarer Kleiderschrank mit Glasfronten, hellen Holzschränken, braunem Holzboden und braunem Boden in New York
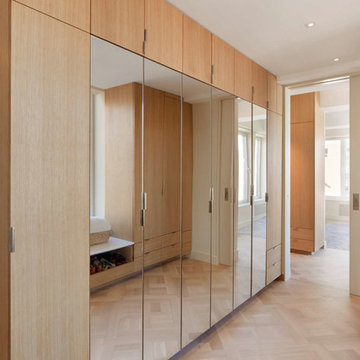
Nicolas Arellano
Großer Moderner Begehbarer Kleiderschrank mit flächenbündigen Schrankfronten, hellen Holzschränken und braunem Holzboden in New York
Großer Moderner Begehbarer Kleiderschrank mit flächenbündigen Schrankfronten, hellen Holzschränken und braunem Holzboden in New York
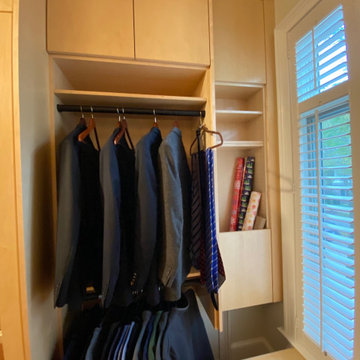
Großer Moderner Begehbarer Kleiderschrank mit flächenbündigen Schrankfronten, hellen Holzschränken und braunem Holzboden in Philadelphia
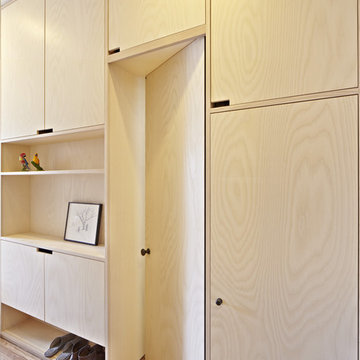
EIngebautes, Neutrales Nordisches Ankleidezimmer mit flächenbündigen Schrankfronten, hellen Holzschränken und braunem Holzboden in New York
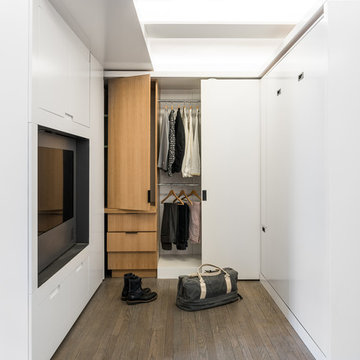
A motorized sliding element creates dedicated dressing room in a 390 sf Manhattan apartment. The TV enclosure with custom speakers from Flow Architech rotates 360 degrees for viewing in the dressing room, or in the living room on the other side.
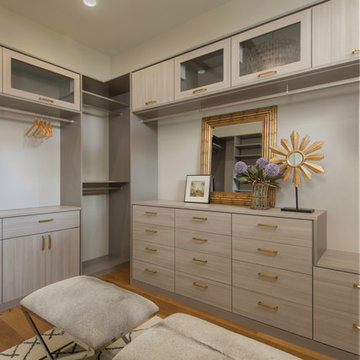
Neutrales Klassisches Ankleidezimmer mit Ankleidebereich, flächenbündigen Schrankfronten, hellen Holzschränken und braunem Holzboden in Austin
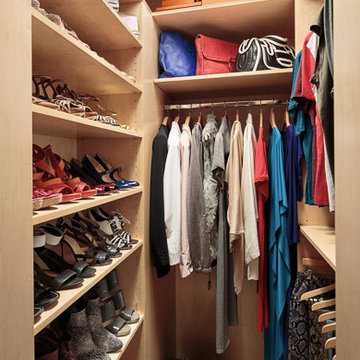
Design by Virginia Bishop Interiors. Photography by Angus Oborn.
Kleiner Moderner Begehbarer Kleiderschrank mit offenen Schränken, hellen Holzschränken und braunem Holzboden in New York
Kleiner Moderner Begehbarer Kleiderschrank mit offenen Schränken, hellen Holzschränken und braunem Holzboden in New York
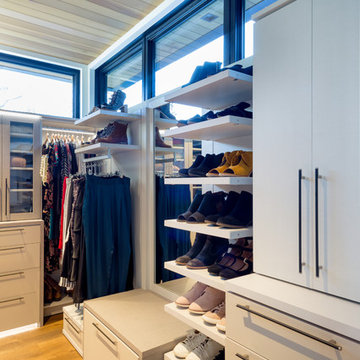
His and Her walk-in closet adjacent to beautiful, master bathroom. Custom designed with premium finishes. A mix of classic system with California Closets Virtuoso system. Her's in light Tesoro finishes - linen, corsican weave and stone. His walk-in finished in darker tones, shadow black, and corsican weave. Strip lighting, custom bench with full length mirror and floating shelves.
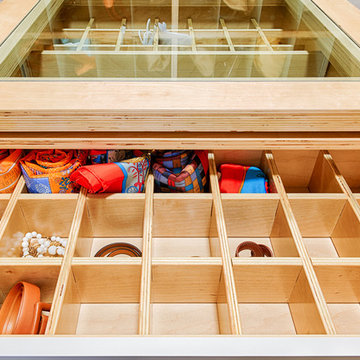
Photography: Karina Perez
Großer, Neutraler Moderner Begehbarer Kleiderschrank mit offenen Schränken, hellen Holzschränken und braunem Holzboden in Miami
Großer, Neutraler Moderner Begehbarer Kleiderschrank mit offenen Schränken, hellen Holzschränken und braunem Holzboden in Miami
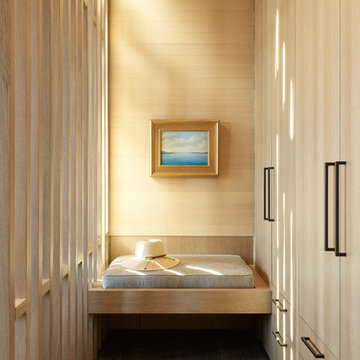
Moderner Begehbarer Kleiderschrank mit flächenbündigen Schrankfronten, hellen Holzschränken, braunem Holzboden und braunem Boden in Seattle
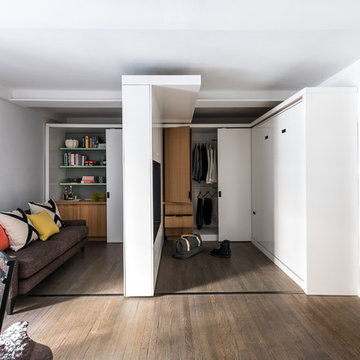
A motorized sliding storage element crates distinct spaces within a compact 390 sf Manhattan apartment including a dedicated dressing room. The television rotates 360 degrees for view from the living room or spaces created around the sliding element.
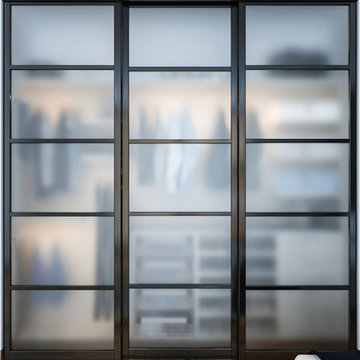
Our daily routine begins and ends in the closet, so we believe it should be a place of peace, organization and beauty. When it comes to the custom design of one of the most personal rooms in your home, we want to transform your closet and make space for everything. With an inspired closet design you are able to easily find what you need, take charge of your morning routine, and discover a feeling of harmony to carry you throughout your day.
Ankleidezimmer mit hellen Holzschränken und braunem Holzboden Ideen und Design
4