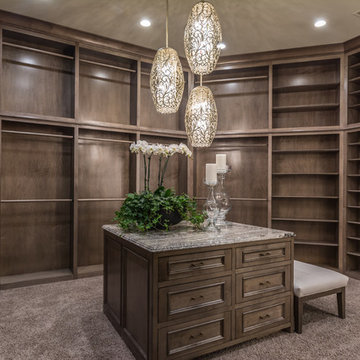Ankleidezimmer mit Kalkstein und Teppichboden Ideen und Design
Suche verfeinern:
Budget
Sortieren nach:Heute beliebt
141 – 160 von 15.735 Fotos
1 von 3
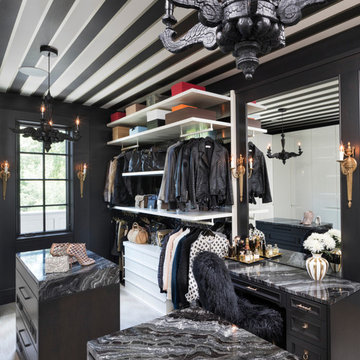
Neutrales Modernes Ankleidezimmer mit Ankleidebereich, Schrankfronten mit vertiefter Füllung, schwarzen Schränken, Teppichboden und beigem Boden in Minneapolis
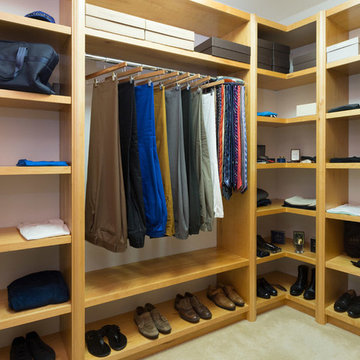
A closet built with everything a man would need; built-in shelves that provide enough storage for shoes, cufflinks, and cologne. Separate areas for hanging shirts, coats, ties, and pants, as well as a plush ottoman for easier access to those higher shelves or for sitting to put on shoes. This custom made closet is an easy space to keep clean and organized.
Project designed by Skokie renovation firm, Chi Renovation & Design- general contractors, kitchen and bath remodelers, and design & build company. They serve the Chicagoland area and it's surrounding suburbs, with an emphasis on the North Side and North Shore. You'll find their work from the Loop through Lincoln Park, Skokie, Evanston, Wilmette, and all of the way up to Lake Forest.
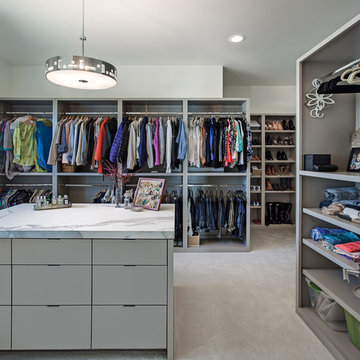
Großer, Neutraler Moderner Begehbarer Kleiderschrank mit flächenbündigen Schrankfronten, grauen Schränken, Teppichboden und beigem Boden in Austin
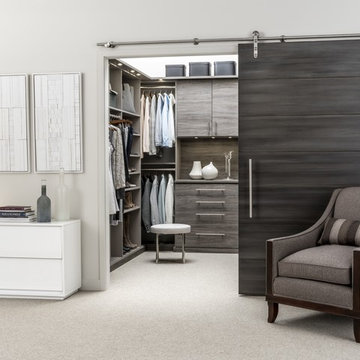
Großer, Neutraler Moderner Begehbarer Kleiderschrank mit flächenbündigen Schrankfronten, grauen Schränken, Teppichboden und grauem Boden in Chicago
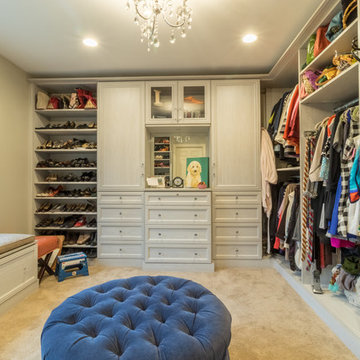
These empty-nesters had run out of room in their own closet to store both of their clothes so they decided to use their child's spare bedroom and turn it into a lavish walk-in closet for her while their original closet was renovated and turned into a a brand new closet for him. Her closet was done in Uniboard's Skye Melamine with transitional fronts and crystal knobs from Top Knobs.
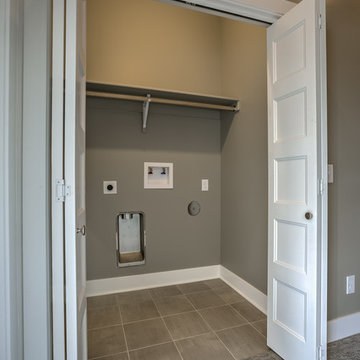
Neutraler, Mittelgroßer Klassischer Begehbarer Kleiderschrank mit weißen Schränken, Teppichboden, beigem Boden und offenen Schränken in Omaha
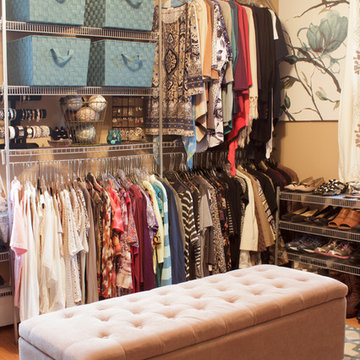
What began as a catch-all bedroom got a new lease on life as an uber-functional master closet. With creative planning and attention to detail, this spacious dressing room is transformed with floor to ceiling organization.
Kara Lashuay
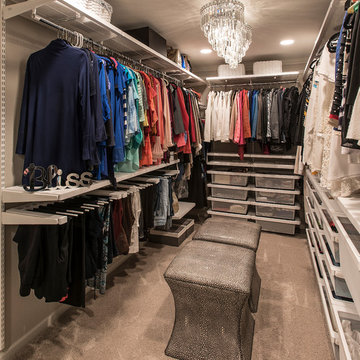
SCOTT SANDLER
Mittelgroßer Klassischer Begehbarer Kleiderschrank mit offenen Schränken, weißen Schränken und Teppichboden in Phoenix
Mittelgroßer Klassischer Begehbarer Kleiderschrank mit offenen Schränken, weißen Schränken und Teppichboden in Phoenix
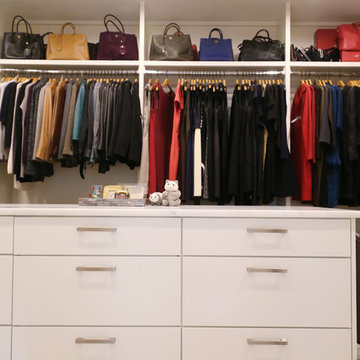
Großer, Neutraler Moderner Begehbarer Kleiderschrank mit flächenbündigen Schrankfronten, weißen Schränken und Teppichboden in Sonstige
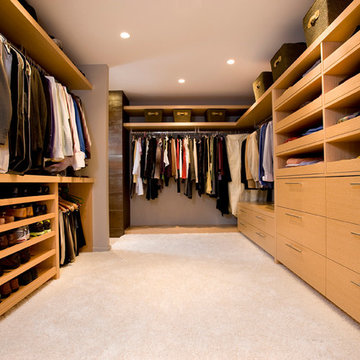
Großes, Neutrales Klassisches Ankleidezimmer mit Ankleidebereich, flächenbündigen Schrankfronten, hellen Holzschränken, Teppichboden und beigem Boden in Boston
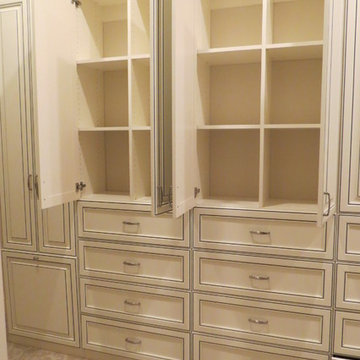
Walk In Closet in Antique White with Van Dyke glaze doors. This customer opted to add doors to most of the shelves to make conceal everything and maintain a classy, clean look. The closet features laundry hampers, lots of drawers, shoe shelves, and a wall of custom cabinets that looks amazing! The Van Dyke glaze compliments the style of the home and adds elegance to the space.
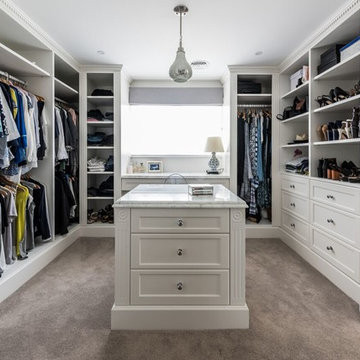
His and Hers Walk In robes with marble bench-top island drawers.
WIR goals!!!!!!!!!!!!
Großer, Neutraler Moderner Begehbarer Kleiderschrank mit Schrankfronten im Shaker-Stil, weißen Schränken und Teppichboden
Großer, Neutraler Moderner Begehbarer Kleiderschrank mit Schrankfronten im Shaker-Stil, weißen Schränken und Teppichboden
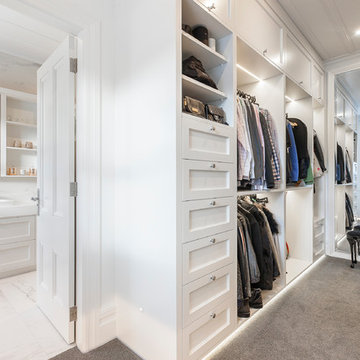
A view of the walk-in wardrobe (closet) which sits in-between their master bedroom and ensuite. I used recessed panels which I used in their bathroom. Photography by Kallan MacLeod
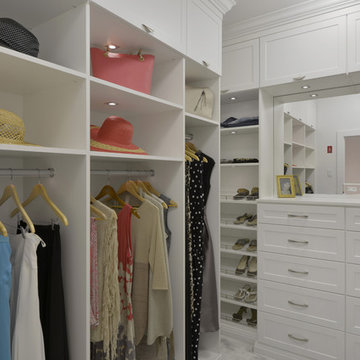
Großer, Neutraler Moderner Begehbarer Kleiderschrank mit Schrankfronten im Shaker-Stil, weißen Schränken und Teppichboden in New York
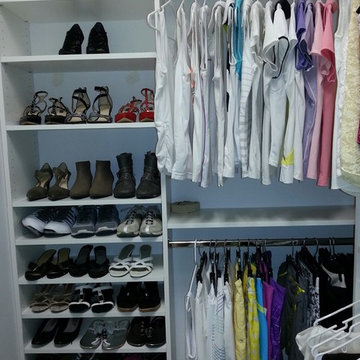
Großer, Neutraler Moderner Begehbarer Kleiderschrank mit Schrankfronten im Shaker-Stil, weißen Schränken und Teppichboden in Orlando
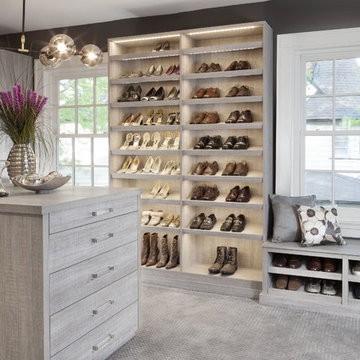
When you first walk into this dressing room, it’s the lighting that jumps out at you first. Each shelf is illuminated to show the brilliant colors and texture of the clothing. Light even pours through the big windows and draws your eye across the rooftops of Brooklyn to see the NYC skyline. It creates a feeling of brightness and positivity that energizes and enlivens. It’s a dressing room where you can look and feel your best as you begin your day.
Featured in a modern Italian Melamine and tastefully accented with complementing Matte Nickel hardware and Clear Acrylic handle pulls, this Chic Brooklyn Dressing Room proves to be not only stylish, but functional too.
This custom closet combines both high and low hanging sections, which afford you enough room to organize items based on size. This type of mechanism offers more depth than a standard hanging system.
The open shelving offers a substantial amount of depth, so you have plenty of space to personalize your room with mementos, collectibles and home decor. Adjustable shelves also give you the freedom to store items of all sizes from large shoe and boot boxes to smaller collectibles and scarves.
A functional key to closet design is being able to visualize and conveniently access items. There’s also something very appealing about having your items neatly displayed - especially when it comes to shoes. Our wide shoe shelves were purposely installed on a slant for easy access, allowing you to identify and grab your favorite footwear quickly and easily.
A spacious center island provides a place to relax while spreading out accessories and visualizing more possibilities. This center island was designed with extra drawer storage that includes a velvet lined jewelry drawer. Double jewelry drawers can add a sleek and useful dimension to any dressing room. An organized system will prevent tarnishing and with a designated spot for every piece, your jewelry stays organized and in perfect condition.
The space is maximized with smart storage features like an Elite Belt Rack and hook as well as Elite Valet Rods and a pull-out mirror. The unit also includes a Deluxe Pant Rack in a Matte Nickel finish. Thanks to the full-extension ball-bearing slides, everything is in complete view. This means you no longer have to waste time desperately hunting for something you know is hiding somewhere in your closet.
Lighting played a huge role in the design of this dressing room. In order to make the contents of the closet fully visible, we integrated a combination of energy efficient lighting options, including LED strip lights and touch dimmers as well as under-mounted shelf lights and sensor activated drawer lights. Efficient lighting options will put your wardrobe in full view early in the mornings and in the evenings when dressing rooms are used most.
Dressing rooms act as a personal sanctuary for mixing and matching the perfect ensemble. Your closet should cater to your personal needs, whether it’s top shelving or extra boot and hat storage. A well designed space can make dressing much easier - even on rushed mornings.
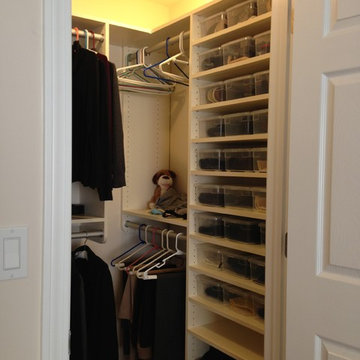
ClosetPlace, small storage space solutions
Kleiner Klassischer Begehbarer Kleiderschrank mit offenen Schränken, weißen Schränken und Teppichboden in Manchester
Kleiner Klassischer Begehbarer Kleiderschrank mit offenen Schränken, weißen Schränken und Teppichboden in Manchester
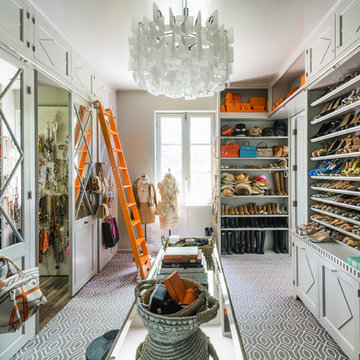
Klassisches Ankleidezimmer mit Ankleidebereich, offenen Schränken, grauen Schränken, Teppichboden und grauem Boden in Atlanta
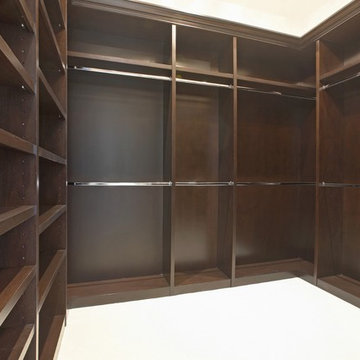
Hidden next to the fairways of The Bears Club in Jupiter Florida, this classic 8,200 square foot Mediterranean estate is complete with contemporary flare. Custom built for our client, this home is comprised of all the essentials including five bedrooms, six full baths in addition to two half baths, grand room featuring a marble fireplace, dining room adjacent to a large wine room, family room overlooking the loggia and pool as well as a master wing complete with separate his and her closets and bathrooms.
Ankleidezimmer mit Kalkstein und Teppichboden Ideen und Design
8
