Ankleidezimmer mit Kassettendecke und gewölbter Decke Ideen und Design
Suche verfeinern:
Budget
Sortieren nach:Heute beliebt
21 – 40 von 581 Fotos
1 von 3
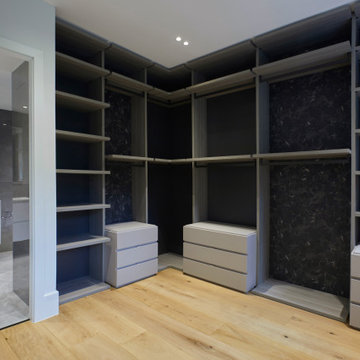
Mittelgroßer, Neutraler Moderner Begehbarer Kleiderschrank mit offenen Schränken, grauen Schränken, hellem Holzboden und Kassettendecke in London
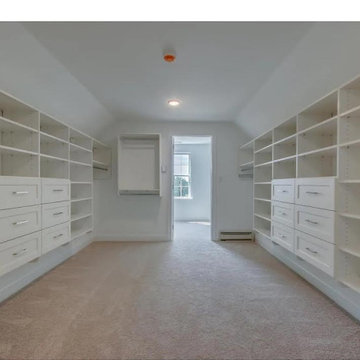
Großer, Neutraler Moderner Begehbarer Kleiderschrank mit Schrankfronten im Shaker-Stil, weißen Schränken, Teppichboden, rosa Boden und gewölbter Decke in Bridgeport

Kleines, Neutrales Modernes Ankleidezimmer mit Einbauschrank, flächenbündigen Schrankfronten, beigen Schränken, hellem Holzboden, beigem Boden und gewölbter Decke in Toronto

This primary closet was designed for a couple to share. The hanging space and cubbies are allocated based on need. The center island includes a fold-out ironing board from Hafele concealed behind a drop down drawer front. An outlet on the end of the island provides a convenient place to plug in the iron as well as charge a cellphone.
Additional storage in the island is for knee high boots and purses.
Photo by A Kitchen That Works LLC
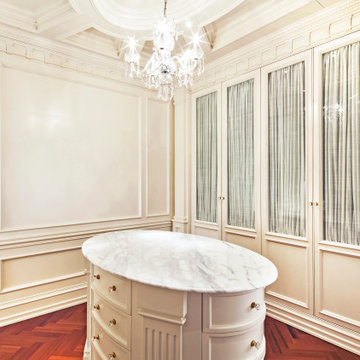
This white interior frames beautifully the expansive views of midtown Manhattan, and blends seamlessly the closet, master bedroom and sitting areas into one space highlighted by a coffered ceiling and the mahogany wood in the bed and night tables.
For more projects visit our website wlkitchenandhome.com
.
.
.
.
#mastersuite #luxurydesign #luxurycloset #whitecloset #closetideas #classicloset #classiccabinets #customfurniture #luxuryfurniture #mansioncloset #manhattaninteriordesign #manhattandesigner #bedroom #masterbedroom #luxurybedroom #luxuryhomes #bedroomdesign #whitebedroom #panelling #panelledwalls #milwork #classicbed #traditionalbed #sophisticateddesign #woodworker #luxurywoodworker #cofferedceiling #ceilingideas #livingroom #اتاق_مستر
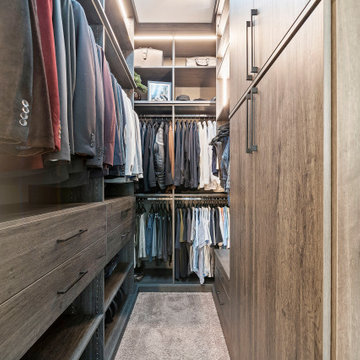
When you have class and want to organize all your favorite items, a custom closet is truly the way to go. With jackets perfectly lined up and shoes in dedicated spots, you'll have peace of mind when you step into your first custom closet. We offer free consultations: https://bit.ly/3MnROFh
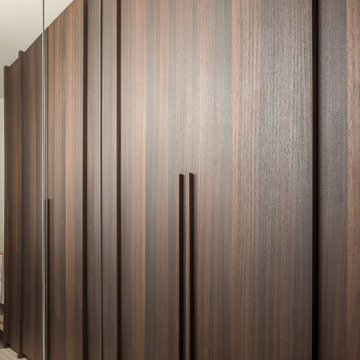
Mittelgroßes, Neutrales Nordisches Ankleidezimmer mit Einbauschrank, Kassettenfronten, dunklen Holzschränken, hellem Holzboden und Kassettendecke in Paris
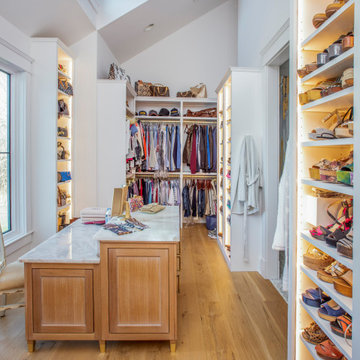
Großer, Neutraler Landhausstil Begehbarer Kleiderschrank mit Kassettenfronten, hellen Holzschränken, hellem Holzboden, braunem Boden und gewölbter Decke in Nashville

EIngebautes, Kleines, Neutrales Mid-Century Ankleidezimmer mit flächenbündigen Schrankfronten, hellbraunen Holzschränken, braunem Holzboden, braunem Boden und gewölbter Decke in Denver
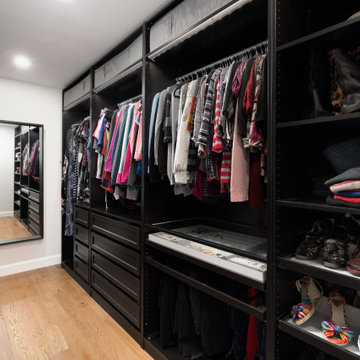
Master bedroom renovation! This beautiful renovation result came from a dedicated team that worked together to create a unified and zen result. The bathroom used to be the walk in closet which is still inside the bathroom space. Oak doors mixed with black hardware give a little coastal feel to this contemporary and classic design. We added a fire place in gas and a built-in for storage and to dress up the very high ceiling. Arched high windows created a nice opportunity for window dressings of curtains and blinds. The two areas are divided by a slight step in the floor, for bedroom and sitting area. An area rug is allocated for each area.

In this Cedar Rapids residence, sophistication meets bold design, seamlessly integrating dynamic accents and a vibrant palette. Every detail is meticulously planned, resulting in a captivating space that serves as a modern haven for the entire family.
Enhancing the aesthetic of the staircase, a vibrant blue backdrop sets an energetic tone. Cleverly designed storage under the stairs provides both functionality and style, seamlessly integrating convenience into the overall architectural composition.
---
Project by Wiles Design Group. Their Cedar Rapids-based design studio serves the entire Midwest, including Iowa City, Dubuque, Davenport, and Waterloo, as well as North Missouri and St. Louis.
For more about Wiles Design Group, see here: https://wilesdesigngroup.com/
To learn more about this project, see here: https://wilesdesigngroup.com/cedar-rapids-dramatic-family-home-design
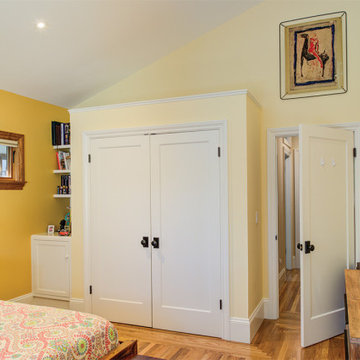
The family was struggling with seeing all of their clothes in their previous wardrobe. With this new fresh pop-out closet, they have a new tidiness in the room.
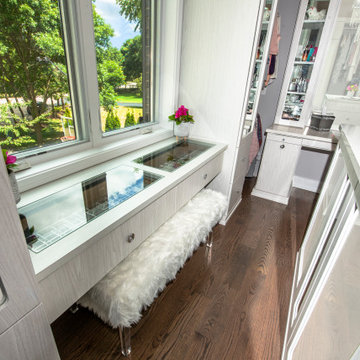
The built-in jewelry table and closet island offer a place to sit down and select accessories.
Mittelgroßer Klassischer Begehbarer Kleiderschrank mit flächenbündigen Schrankfronten, hellen Holzschränken, braunem Holzboden, braunem Boden und gewölbter Decke in Chicago
Mittelgroßer Klassischer Begehbarer Kleiderschrank mit flächenbündigen Schrankfronten, hellen Holzschränken, braunem Holzboden, braunem Boden und gewölbter Decke in Chicago
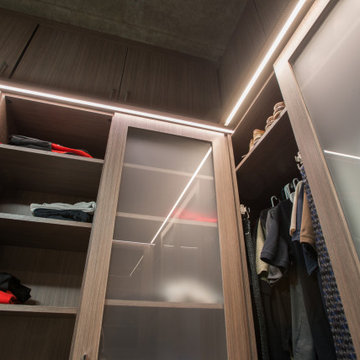
A modern and masculine walk-in closet in a downtown loft. The space became a combination of bathroom, closet, and laundry. The combination of wood tones, clean lines, and lighting creates a warm modern vibe.
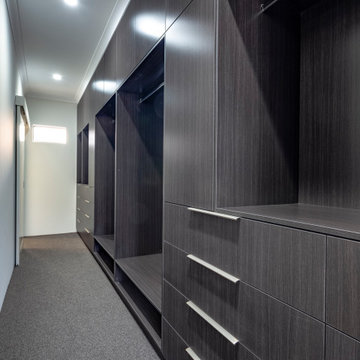
Polytec Shannon Oak ABS Edge - Vertical Grain
Doors - Push Catches
Drawers Finger Grips Shadowline
Großes, Neutrales Ankleidezimmer mit Einbauschrank, unterschiedlichen Schrankstilen, dunklen Holzschränken, Teppichboden, grauem Boden und Kassettendecke in Perth
Großes, Neutrales Ankleidezimmer mit Einbauschrank, unterschiedlichen Schrankstilen, dunklen Holzschränken, Teppichboden, grauem Boden und Kassettendecke in Perth
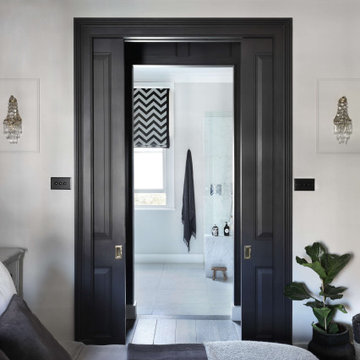
A bedroom we transformed in a family home. We opened up two rooms to create a walk-in wardrobe through to a new en suite bathroom and added tall double doors.
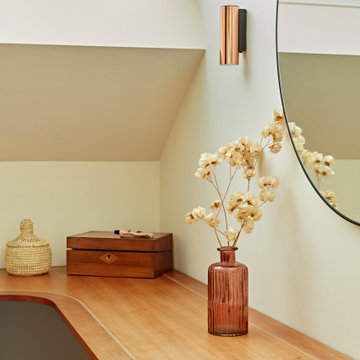
Kleines, Neutrales Mid-Century Ankleidezimmer mit Ankleidebereich, flächenbündigen Schrankfronten, hellbraunen Holzschränken, Teppichboden, beigem Boden und gewölbter Decke in Sussex
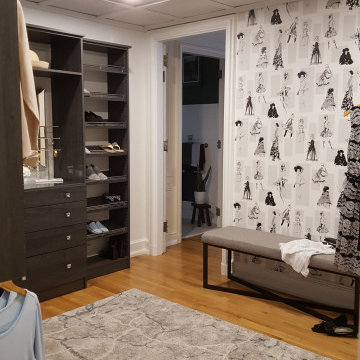
Dark woodgrain cabinetry doesn't necessarily result in a dark closet. Lots of reflection from a white ceiling and mirror makes this spacious closet feel elegant even thought the components are simple.

Located in Manhattan, this beautiful three-bedroom, three-and-a-half-bath apartment incorporates elements of mid-century modern, including soft greys, subtle textures, punchy metals, and natural wood finishes. Throughout the space in the living, dining, kitchen, and bedroom areas are custom red oak shutters that softly filter the natural light through this sun-drenched residence. Louis Poulsen recessed fixtures were placed in newly built soffits along the beams of the historic barrel-vaulted ceiling, illuminating the exquisite décor, furnishings, and herringbone-patterned white oak floors. Two custom built-ins were designed for the living room and dining area: both with painted-white wainscoting details to complement the white walls, forest green accents, and the warmth of the oak floors. In the living room, a floor-to-ceiling piece was designed around a seating area with a painting as backdrop to accommodate illuminated display for design books and art pieces. While in the dining area, a full height piece incorporates a flat screen within a custom felt scrim, with integrated storage drawers and cabinets beneath. In the kitchen, gray cabinetry complements the metal fixtures and herringbone-patterned flooring, with antique copper light fixtures installed above the marble island to complete the look. Custom closets were also designed by Studioteka for the space including the laundry room.
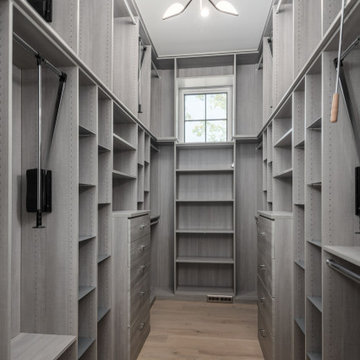
One of two master closets by Inspired Closets of Charleston
Großer Moderner Begehbarer Kleiderschrank mit flächenbündigen Schrankfronten, grauen Schränken, hellem Holzboden, beigem Boden und gewölbter Decke in Charleston
Großer Moderner Begehbarer Kleiderschrank mit flächenbündigen Schrankfronten, grauen Schränken, hellem Holzboden, beigem Boden und gewölbter Decke in Charleston
Ankleidezimmer mit Kassettendecke und gewölbter Decke Ideen und Design
2