Ankleidezimmer mit Laminat und Travertin Ideen und Design
Suche verfeinern:
Budget
Sortieren nach:Heute beliebt
61 – 80 von 1.171 Fotos
1 von 3
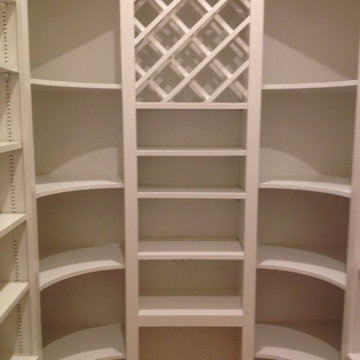
Mittelgroßer, Neutraler Moderner Begehbarer Kleiderschrank mit offenen Schränken, weißen Schränken, Travertin und beigem Boden in Austin
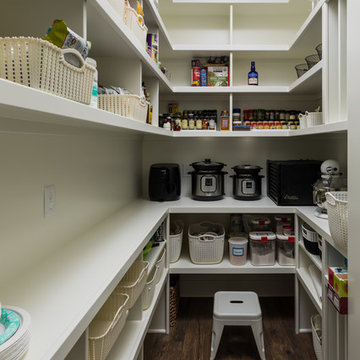
Mittelgroßer Klassischer Begehbarer Kleiderschrank mit Laminat und braunem Boden in Grand Rapids
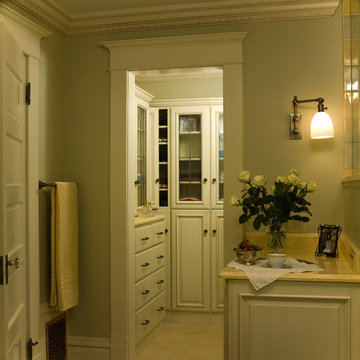
Jeffrey Butler Photography
Kleiner Klassischer Begehbarer Kleiderschrank mit weißen Schränken und Travertin in Denver
Kleiner Klassischer Begehbarer Kleiderschrank mit weißen Schränken und Travertin in Denver
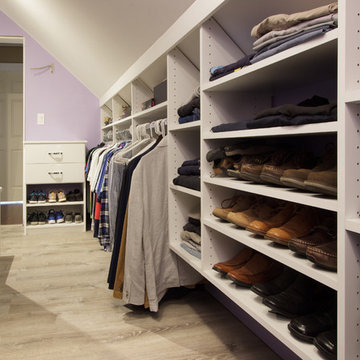
Kara Lashuay
Großes, Neutrales Klassisches Ankleidezimmer mit Ankleidebereich, flächenbündigen Schrankfronten, weißen Schränken, Laminat und beigem Boden in New York
Großes, Neutrales Klassisches Ankleidezimmer mit Ankleidebereich, flächenbündigen Schrankfronten, weißen Schränken, Laminat und beigem Boden in New York
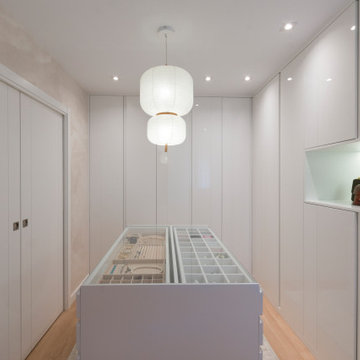
Soñar y disponer ahora de un vestidor de película o de influencia. Este espacio especialmente diseñado para las necesidades de nuestra clienta, es el sueño de muchos de nosotros, que conseguimos crear un espacio intimo, muy funcional y sobre todo... delicado y muy detallado. Con una isla de cajones y vitrina, o espacio especifico de tocador, hacen de este un lugar donde disfrutar.

Reforma integral Sube Interiorismo www.subeinteriorismo.com
Biderbost Photo
Großer, Neutraler Klassischer Begehbarer Kleiderschrank mit profilierten Schrankfronten, weißen Schränken, Laminat und braunem Boden in Bilbao
Großer, Neutraler Klassischer Begehbarer Kleiderschrank mit profilierten Schrankfronten, weißen Schränken, Laminat und braunem Boden in Bilbao

Our client’s intension was to make this bathroom suite a very specialized spa retreat. She envisioned exquisite, highly crafted components and loved the colors gold and purple. We were challenged to mix contemporary, traditional and rustic features.
Also on the wish-list were a sizeable wardrobe room and a meditative loft-like retreat. Hydronic heated flooring was installed throughout. The numerous features in this project required replacement of the home’s plumbing and electrical systems. The cedar ceiling and other places in the room replicate what is found in the rest of the home. The project encompassed 400 sq. feet.
Features found at one end of the suite are new stained glass windows – designed to match to existing, a Giallo Rio slab granite platform and a Carlton clawfoot tub. The platform is banded at the floor by a mosaic of 1″ x 1″ glass tile.
Near the tub platform area is a large walnut stained vanity with Contemporary slab door fronts and shaker drawers. This is the larger of two separate vanities. Each are enhanced with hand blown artisan pendant lighting.
A custom fireplace is centrally placed as a dominant design feature. The hammered copper that surrounds the fireplace and vent pipe were crafted by a talented local tradesman. It is topped with a Café Imperial marble.
A lavishly appointed shower is the centerpiece of the bathroom suite. The many slabs of granite used on this project were chosen for the beautiful veins of quartz, purple and gold that our client adores.
Two distinct spaces flank a small vanity; the wardrobe and the loft-like Magic Room. Both precisely fulfill their intended practical and meditative purposes. A floor to ceiling wardrobe and oversized built-in dresser keep clothing, shoes and accessories organized. The dresser is topped with the same marble used atop the fireplace and inset into the wardrobe flooring.
The Magic Room is a space for resting, reading or just gazing out on the serene setting. The reading lights are Oil Rubbed Bronze. A drawer within the step up to the loft keeps reading and writing materials neatly tucked away.
Within the highly customized space, marble, granite, copper and art glass come together in a harmonious design that is organized for maximum rejuvenation that pleases our client to not end!
Photo, Matt Hesselgrave
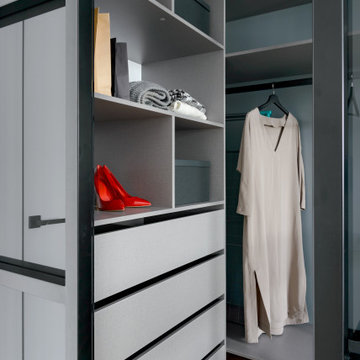
Mittelgroßer, Neutraler Moderner Begehbarer Kleiderschrank mit flächenbündigen Schrankfronten, grauen Schränken, Laminat und beigem Boden in Novosibirsk
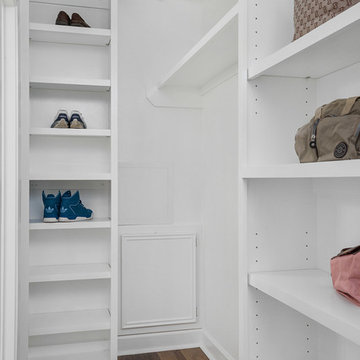
Ammar Selo
Mittelgroßer, Neutraler Klassischer Begehbarer Kleiderschrank mit offenen Schränken, weißen Schränken, Laminat und braunem Boden in Houston
Mittelgroßer, Neutraler Klassischer Begehbarer Kleiderschrank mit offenen Schränken, weißen Schränken, Laminat und braunem Boden in Houston
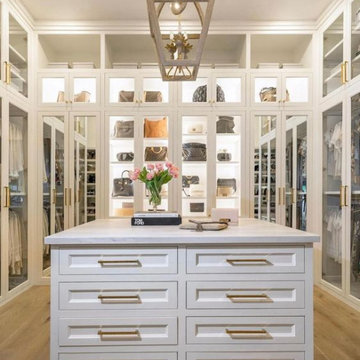
Beautiful Custom Master Closet with lights, Marble, Glass, Island Mirror and more.
Großer Moderner Begehbarer Kleiderschrank mit Schrankfronten im Shaker-Stil, weißen Schränken, Laminat, gelbem Boden und Kassettendecke in Orlando
Großer Moderner Begehbarer Kleiderschrank mit Schrankfronten im Shaker-Stil, weißen Schränken, Laminat, gelbem Boden und Kassettendecke in Orlando
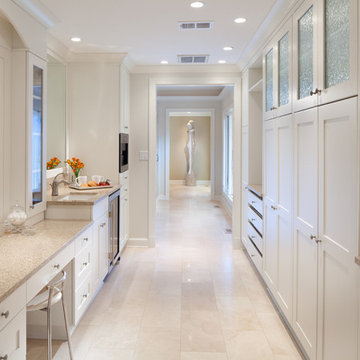
Morgan Howarth
Klassisches Ankleidezimmer mit Ankleidebereich, weißen Schränken und Travertin in Washington, D.C.
Klassisches Ankleidezimmer mit Ankleidebereich, weißen Schränken und Travertin in Washington, D.C.
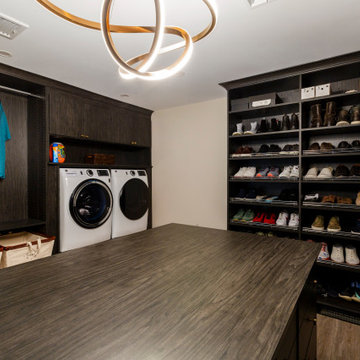
A brand new walk-in closet for this luxurious master suite, complete with washer/dryer and hanging.
Großer, Neutraler Moderner Begehbarer Kleiderschrank mit flächenbündigen Schrankfronten, dunklen Holzschränken, Laminat und buntem Boden in New York
Großer, Neutraler Moderner Begehbarer Kleiderschrank mit flächenbündigen Schrankfronten, dunklen Holzschränken, Laminat und buntem Boden in New York
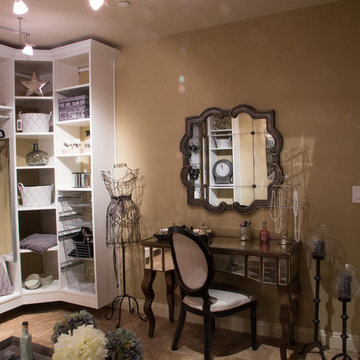
Ed Russell Photography
Geräumiges Shabby-Chic Ankleidezimmer mit Ankleidebereich, offenen Schränken, weißen Schränken und Travertin in Phoenix
Geräumiges Shabby-Chic Ankleidezimmer mit Ankleidebereich, offenen Schränken, weißen Schränken und Travertin in Phoenix
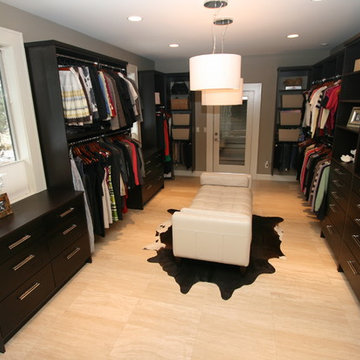
This oversized master closet features vein-cut travertine floors and custom espresso cabinetry. The closet system features pant racks, belt/tie pull-outs, numerous drawers, and shoe shelving. The two drum pendants, hung at different heights, are both beautiful and practical. The windows and glass door (to the hot tub deck) provide natural light.
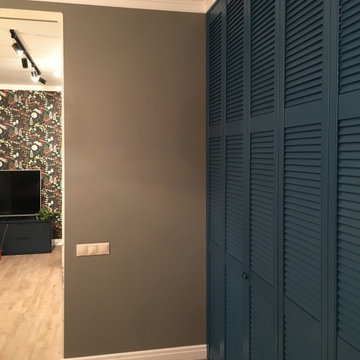
Großer Nordischer Begehbarer Kleiderschrank mit Lamellenschränken, blauen Schränken, Laminat und beigem Boden in Sonstige
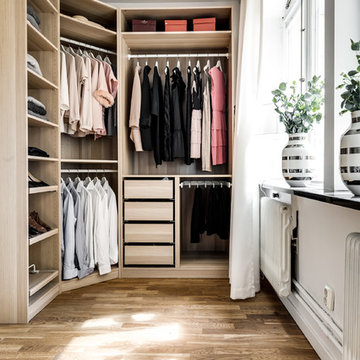
Henrik Nero
Moderner Begehbarer Kleiderschrank mit hellen Holzschränken, Laminat und beigem Boden in Stockholm
Moderner Begehbarer Kleiderschrank mit hellen Holzschränken, Laminat und beigem Boden in Stockholm
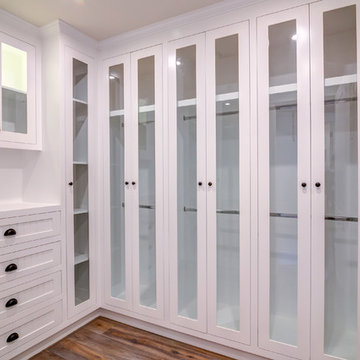
The closet of the new house construction in Studio City which included the installation of glass closet doors, closet cabinet and shelves, closet lighting and closet floor.
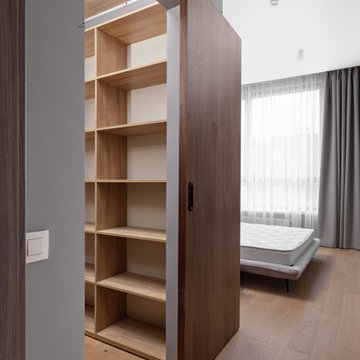
Kleiner Nordischer Begehbarer Kleiderschrank mit offenen Schränken, hellen Holzschränken, Laminat und beigem Boden in Sonstige

The children’s closets in my client’s new home had Home Depot systems installed by the previous owner. Because those systems are pre-fab, they don’t utilize every inch of space properly. Plus, drawers did not close properly and the shelves were thin and cracking. I designed new spaces for them that maximize each area and gave them more storage. My client said all three children were so happy with their new closets that they have been keeping them neat and organized!
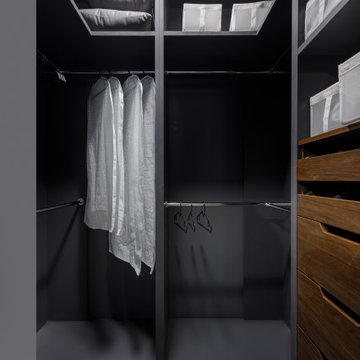
Kleiner Moderner Begehbarer Kleiderschrank mit flächenbündigen Schrankfronten, hellbraunen Holzschränken, Laminat und braunem Boden in Sankt Petersburg
Ankleidezimmer mit Laminat und Travertin Ideen und Design
4