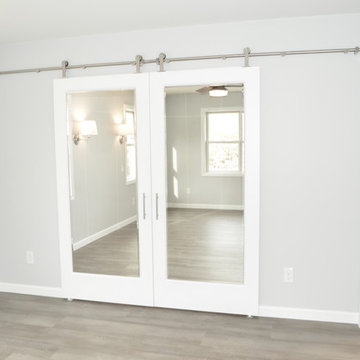Ankleidezimmer mit Laminat und Vinylboden Ideen und Design
Suche verfeinern:
Budget
Sortieren nach:Heute beliebt
61 – 80 von 1.538 Fotos
1 von 3
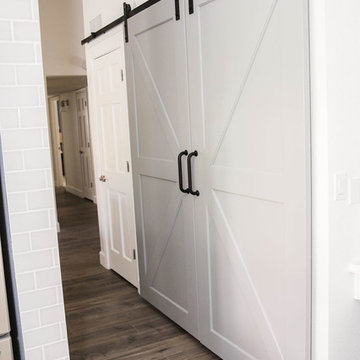
New barn doors for pantry
EIngebautes, Kleines Maritimes Ankleidezimmer mit Laminat und grauem Boden in Phoenix
EIngebautes, Kleines Maritimes Ankleidezimmer mit Laminat und grauem Boden in Phoenix
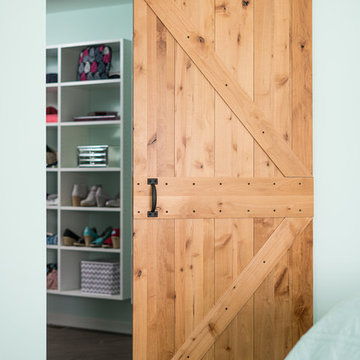
Walk-in closet features rustic barn door & tons of storage w/ shelves, rods, drawers, cubbies & a full length mirror w/jewelry storage
Marshall Evan Photography
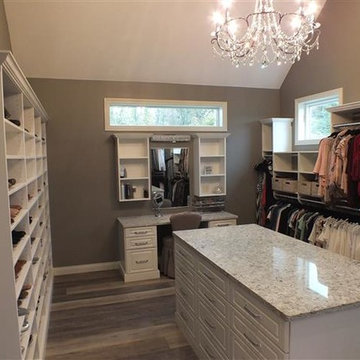
This expansive luxury closet has a very large storage island, built in make up vanity, storage for hundreds of shoes, tall hanging, medium hanging, closed storage and a hutch. Lots of natural light, vaulted ceiling and a magnificent chandelier finish it off
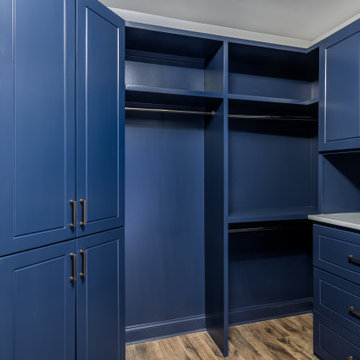
Custom Built Closet
Großes, Neutrales Klassisches Ankleidezimmer mit Einbauschrank, profilierten Schrankfronten, blauen Schränken, Vinylboden und braunem Boden in Atlanta
Großes, Neutrales Klassisches Ankleidezimmer mit Einbauschrank, profilierten Schrankfronten, blauen Schränken, Vinylboden und braunem Boden in Atlanta
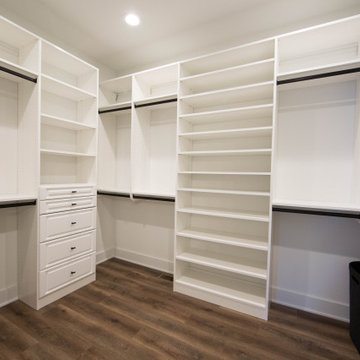
There is no lack of storage in this oversized master bedroom closet with built-in shelving.
Großer, Neutraler Moderner Begehbarer Kleiderschrank mit profilierten Schrankfronten, weißen Schränken, Laminat und braunem Boden in Indianapolis
Großer, Neutraler Moderner Begehbarer Kleiderschrank mit profilierten Schrankfronten, weißen Schränken, Laminat und braunem Boden in Indianapolis
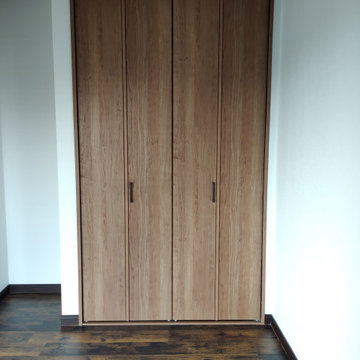
子供部屋空間のデザイン施工です。
Panasonic ベリティス
建具交換、クロス張替え、フロアタイル新規貼り。
EIngebautes, Kleines, Neutrales Modernes Ankleidezimmer mit flächenbündigen Schrankfronten, dunklen Holzschränken, Vinylboden, braunem Boden und Tapetendecke in Sonstige
EIngebautes, Kleines, Neutrales Modernes Ankleidezimmer mit flächenbündigen Schrankfronten, dunklen Holzschränken, Vinylboden, braunem Boden und Tapetendecke in Sonstige
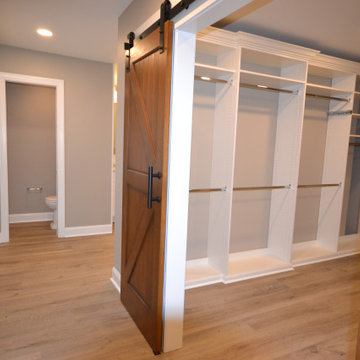
Large Owner’s bathroom and closet renovation in West Chester PA. These clients wanted to redesign there bathroom with 2 closets into a new bathroom space with one large closet. We relocated the toilet to accommodate for a hallway to the bath leading past the newly enlarged closet. Everything about the new bath turned out great; from the frosted glass toilet room pocket door to the nickel gap wall treatment at the vanity. The tiled shower is spacious with bench seat, shampoo niche, rain head, and frameless glass. The custom finished double barn doors to the closet look awesome. The floors were done in Luxury Vinyl and look great along with being durable and waterproof. New trims, lighting, and a fresh paint job finish the look.
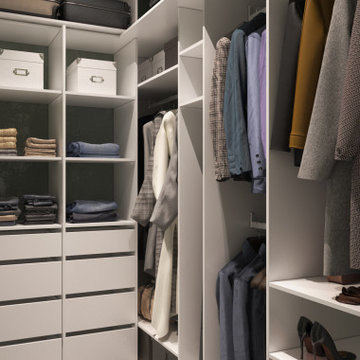
Нестандартная планировка и небольшая площадь квартиры.Небольшой уголок превратился в полноценную зону хранения - гардеробную.
Kleiner, Neutraler Moderner Begehbarer Kleiderschrank mit Vinylboden und braunem Boden in Sonstige
Kleiner, Neutraler Moderner Begehbarer Kleiderschrank mit Vinylboden und braunem Boden in Sonstige
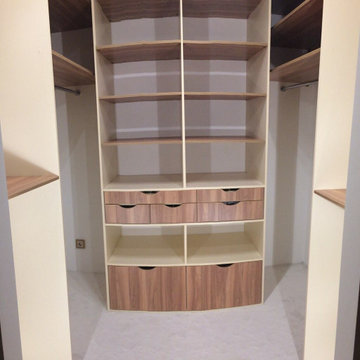
Mittelgroßer, Neutraler Moderner Begehbarer Kleiderschrank mit flächenbündigen Schrankfronten, hellbraunen Holzschränken, Laminat und beigem Boden in Jekaterinburg
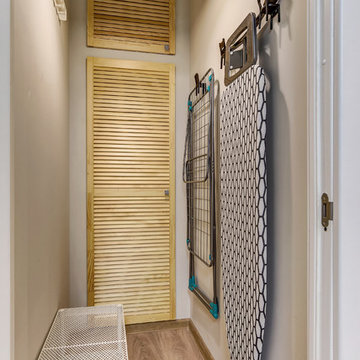
Фотограф-Алексей Торозеров
Moderner Begehbarer Kleiderschrank mit Laminat und braunem Boden in Sankt Petersburg
Moderner Begehbarer Kleiderschrank mit Laminat und braunem Boden in Sankt Petersburg
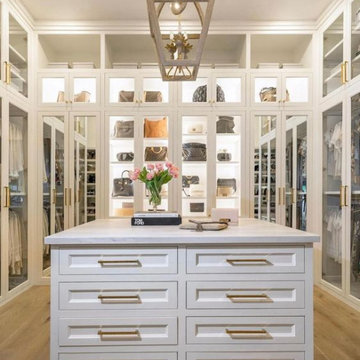
Beautiful Custom Master Closet with lights, Marble, Glass, Island Mirror and more.
Großer Moderner Begehbarer Kleiderschrank mit Schrankfronten im Shaker-Stil, weißen Schränken, Laminat, gelbem Boden und Kassettendecke in Orlando
Großer Moderner Begehbarer Kleiderschrank mit Schrankfronten im Shaker-Stil, weißen Schränken, Laminat, gelbem Boden und Kassettendecke in Orlando

Primary closet, custom designed using two sections of Ikea Pax closet system in mixed colors (beige cabinets, white drawers and shelves, and dark gray rods) with plenty of pull out trays for jewelry and accessories organization, and glass drawers. Additionally, Ikea's Billy Bookcase was added for shallow storage (11" deep) for hats, bags, and overflow bathroom storage. Back of the bookcase was wallpapered in blue grass cloth textured peel & stick wallpaper for custom look without splurging. Short hanging area in the secondary wardrobe unit is planned for hanging bras, but could also be used for hanging folded scarves, handbags, shorts, or skirts. Shelves and rods fill in the remaining closet space to provide ample storage for clothes and accessories. Long hanging space is located on the same wall as the Billy bookcase and is hung extra high to keep floor space available for suitcases or a hamper. Recessed lights and decorative, gold star design flush mounts light the closet with crisp, neutral white light for optimal visibility and color rendition.
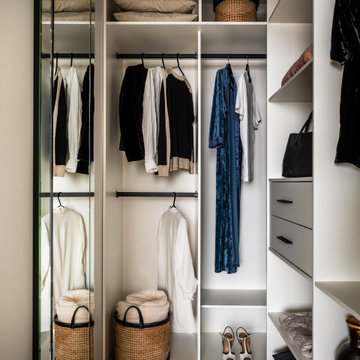
белый
Kleiner, Neutraler Moderner Begehbarer Kleiderschrank mit flächenbündigen Schrankfronten, weißen Schränken, Vinylboden und beigem Boden in Moskau
Kleiner, Neutraler Moderner Begehbarer Kleiderschrank mit flächenbündigen Schrankfronten, weißen Schränken, Vinylboden und beigem Boden in Moskau
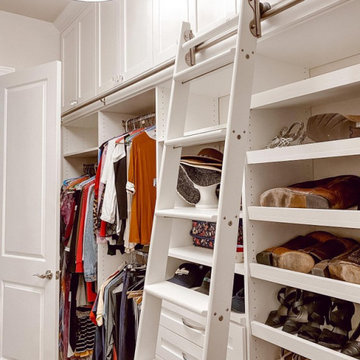
Take advantage of all the space you have in your home. Design your closet to have lots of hanging space, loads of drawers, and plenty of shelves for shoes and decor! ⠀
Designer @priscilla_closetfactoryhtx not only designed a space that utilized her client's whole space but one that also looks gorgeous!
"My client had the perfect sized closet to fit this beautiful library ladder? This is a great way to get to those upper cabinets, and not to mention the overall aesthetic it adds to the design ?? "
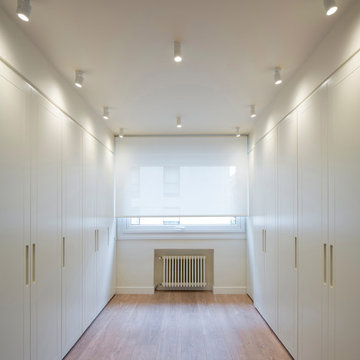
Proyecto de decoración, dirección y ejecución de obra: Sube Interiorismo www.subeinteriorismo.com
Fotografía Erlantz Biderbost
Neutraler, Großer Skandinavischer Begehbarer Kleiderschrank mit flächenbündigen Schrankfronten, weißen Schränken, Laminat und braunem Boden in Bilbao
Neutraler, Großer Skandinavischer Begehbarer Kleiderschrank mit flächenbündigen Schrankfronten, weißen Schränken, Laminat und braunem Boden in Bilbao

INT2architecture
Kleiner, Neutraler Skandinavischer Begehbarer Kleiderschrank mit weißen Schränken, Laminat, flächenbündigen Schrankfronten und beigem Boden in Sankt Petersburg
Kleiner, Neutraler Skandinavischer Begehbarer Kleiderschrank mit weißen Schränken, Laminat, flächenbündigen Schrankfronten und beigem Boden in Sankt Petersburg
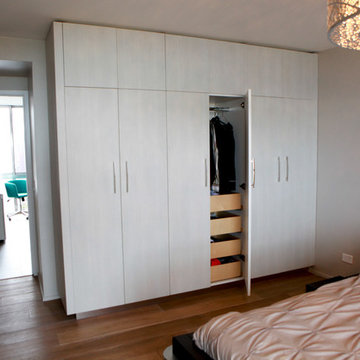
This closet solution is custom built by Woodways at our local hub in Zeeland, MI. Included are clothes racks and roll out drawers for easy access to all belongings. This compact storage solution allows for organization within the compact apartment while still allowing for a beautiful aesthetic through the home.

Mittelgroßer, Neutraler Klassischer Begehbarer Kleiderschrank mit profilierten Schrankfronten, weißen Schränken und Vinylboden in Minneapolis
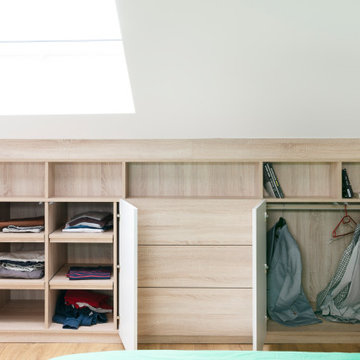
Aménagement d'une suite parental avec 2 dressings sous pente, une baignoire, climatiseurs encastrés.
Sol en stratifié et tomettes hexagonales en destructurés, ambiance contemporaine assurée !
Ankleidezimmer mit Laminat und Vinylboden Ideen und Design
4
