Ankleidezimmer mit offenen Schränken für Männer Ideen und Design
Suche verfeinern:
Budget
Sortieren nach:Heute beliebt
81 – 100 von 557 Fotos
1 von 3
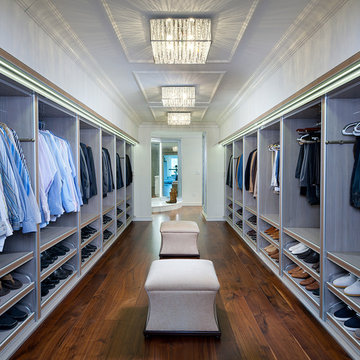
Craig Thompson Photography
Geräumiges Modernes Ankleidezimmer mit Ankleidebereich, offenen Schränken, hellen Holzschränken und dunklem Holzboden in Sonstige
Geräumiges Modernes Ankleidezimmer mit Ankleidebereich, offenen Schränken, hellen Holzschränken und dunklem Holzboden in Sonstige
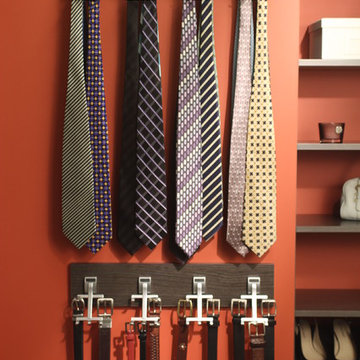
You will never have to hang your ties or belts from a hanger again!
Klassisches Ankleidezimmer mit offenen Schränken in Orange County
Klassisches Ankleidezimmer mit offenen Schränken in Orange County
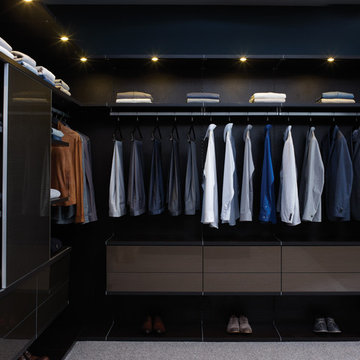
Virtuoso Walk-In Closet with Celsius Bronze Sliding Door
Großes Modernes Ankleidezimmer mit Ankleidebereich, offenen Schränken, dunklen Holzschränken und Teppichboden in Austin
Großes Modernes Ankleidezimmer mit Ankleidebereich, offenen Schränken, dunklen Holzschränken und Teppichboden in Austin
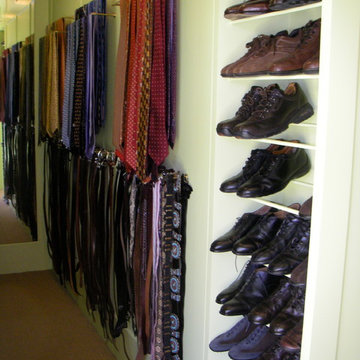
Großer Klassischer Begehbarer Kleiderschrank mit offenen Schränken, Teppichboden und braunem Boden in San Francisco
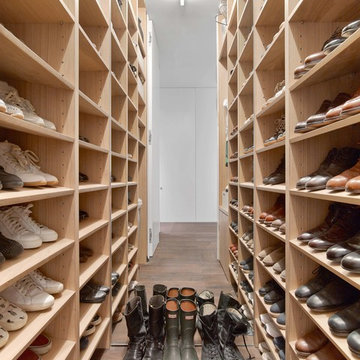
Moderner Begehbarer Kleiderschrank mit offenen Schränken, hellen Holzschränken, dunklem Holzboden und braunem Boden in New York
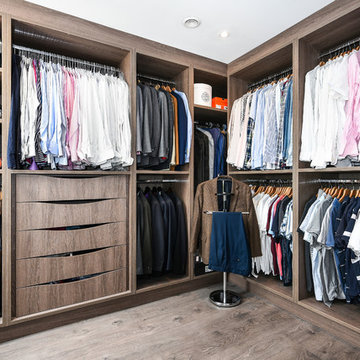
Großer Moderner Begehbarer Kleiderschrank mit hellbraunen Holzschränken, braunem Boden, offenen Schränken und dunklem Holzboden in Buckinghamshire
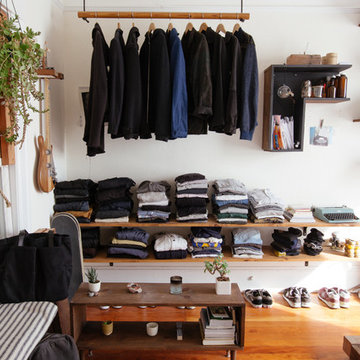
Photo: Nanette Wong © 2014 Houzz
Kleines Stilmix Ankleidezimmer mit offenen Schränken und braunem Holzboden in San Francisco
Kleines Stilmix Ankleidezimmer mit offenen Schränken und braunem Holzboden in San Francisco
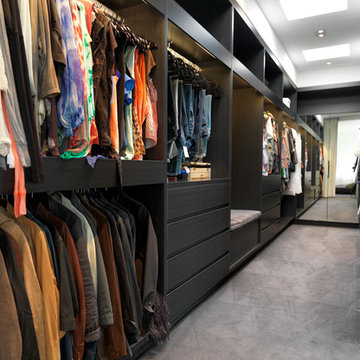
White terrazzo floors, white walls and white ceilings provide a stunning backdrop to the owners’ impressive collection of artwork. Custom design dominates throughout the house, with striking light fittings and bespoke furniture items featuring in every room of the house. Indoor material selection blends to the outdoor to create entertaining areas of impressive proportions.
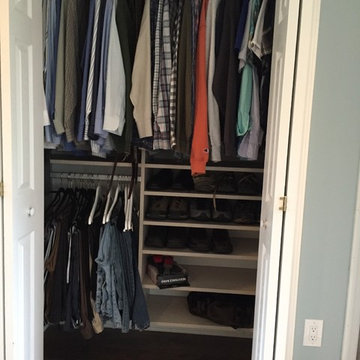
I had the pleasure of working with Jen and Pete on their closet makeover project. We discussed different possibilities for the space, including knocking the divider wall between the two closets (to make one big closet) and installing sliding doors. We decided it was a better idea to outfit the interior of the existing closets by adding double hanging and providing a special place for the shoes. Jen is also very handy and restored a piece of furniture to add shelving space for folded items (which came out beautiful!), whereas Pete built a headboard for their bed (outstanding!).
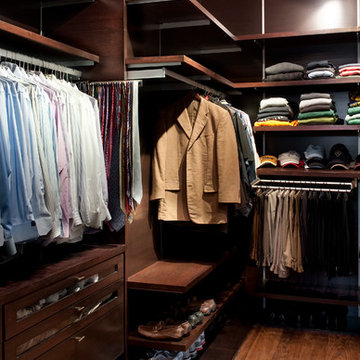
Großer Moderner Begehbarer Kleiderschrank mit offenen Schränken, dunklen Holzschränken und braunem Holzboden in Austin
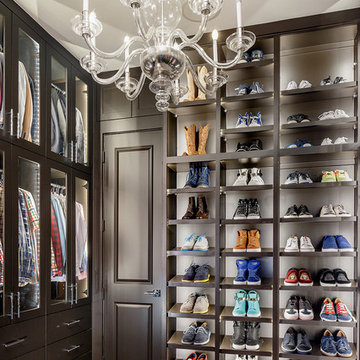
Klassisches Ankleidezimmer mit dunklen Holzschränken, Teppichboden, beigem Boden und offenen Schränken in Dallas
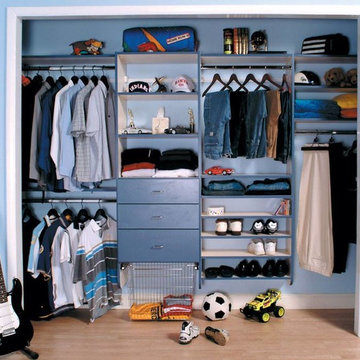
EIngebautes, Großes Klassisches Ankleidezimmer mit offenen Schränken, blauen Schränken und hellem Holzboden in New York
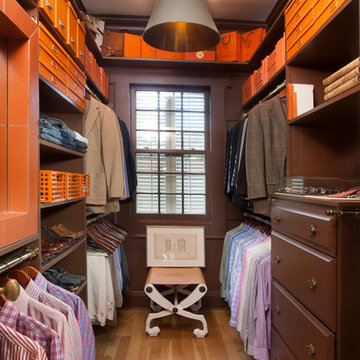
CHAD CHENIER PHOTOGRAPHY
Klassischer Begehbarer Kleiderschrank mit offenen Schränken, dunklen Holzschränken und braunem Holzboden in New Orleans
Klassischer Begehbarer Kleiderschrank mit offenen Schränken, dunklen Holzschränken und braunem Holzboden in New Orleans
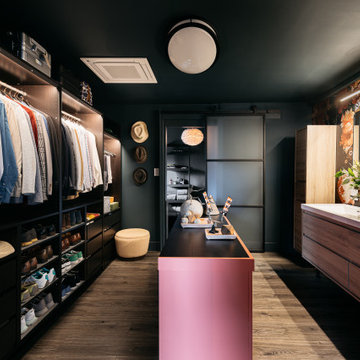
Moderner Begehbarer Kleiderschrank mit offenen Schränken, schwarzen Schränken, dunklem Holzboden, braunem Boden und Tapetendecke in Los Angeles
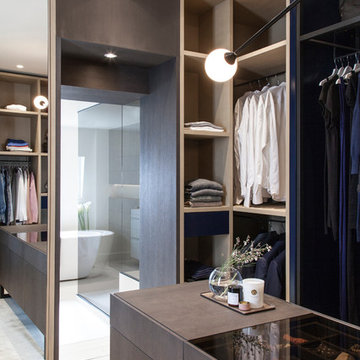
Photo : BCDF Studio
Mittelgroßes Modernes Ankleidezimmer mit Ankleidebereich, offenen Schränken, dunklen Holzschränken, hellem Holzboden und weißem Boden in Paris
Mittelgroßes Modernes Ankleidezimmer mit Ankleidebereich, offenen Schränken, dunklen Holzschränken, hellem Holzboden und weißem Boden in Paris
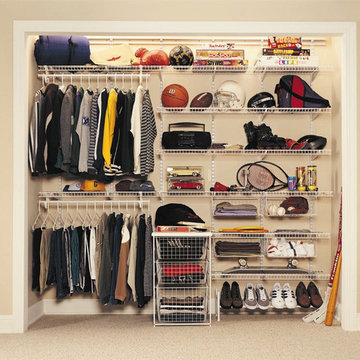
EIngebautes, Mittelgroßes Klassisches Ankleidezimmer mit offenen Schränken, Teppichboden und beigem Boden in Toronto
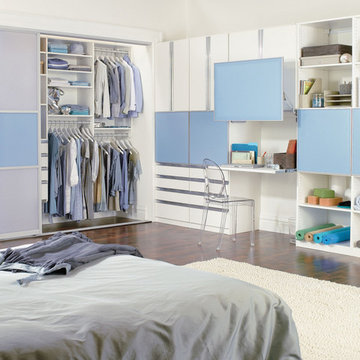
Reach-In Closet & Office Storage with Italian Glass Accents
EIngebautes, Großes Modernes Ankleidezimmer mit offenen Schränken, weißen Schränken und dunklem Holzboden in Seattle
EIngebautes, Großes Modernes Ankleidezimmer mit offenen Schränken, weißen Schränken und dunklem Holzboden in Seattle
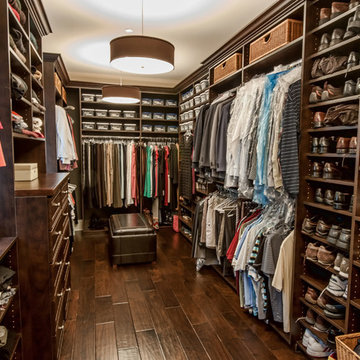
4,440 SF two story home in Brentwood, CA. This home features an attached two-car garage, 5 Bedrooms, 5 Baths, Upstairs Laundry Room, Office, Covered Balconies and Deck, Sitting Room, Living Room, Dining Room, Family Room, Kitchen, Study, Downstairs Guest Room, Foyer, Morning Room, Covered Loggia, Mud Room. Features warm copper gutters and downspouts as well as copper standing seam roofs that grace the main entry and side yard lower roofing elements to complement the cranberry red front door. An ample sun deck off the master provides a view of the large grassy back yard. The interior features include an Elan Smart House system integrated with surround sound audio system at the Great Room, and speakers throughout the interior and exterior of the home. The well out-fitted Gym and a dark wood paneled home Office provide private spaces for the adults. A large Playroom with wainscot height chalk-board walls creates a fun place for the kids to play. Photos by: Latham Architectural
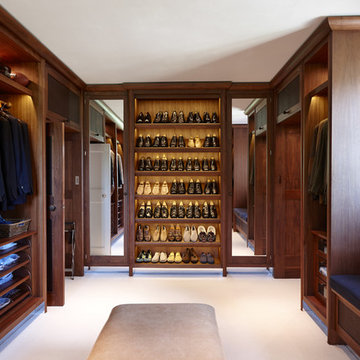
Jake Fitzjones
Großes Klassisches Ankleidezimmer mit Ankleidebereich, offenen Schränken, dunklen Holzschränken, Teppichboden und weißem Boden in London
Großes Klassisches Ankleidezimmer mit Ankleidebereich, offenen Schränken, dunklen Holzschränken, Teppichboden und weißem Boden in London
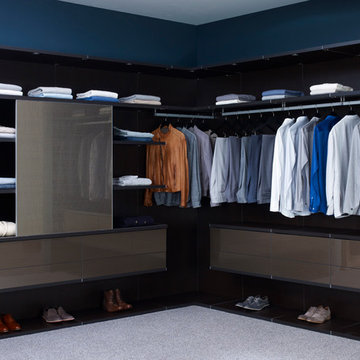
Großer Moderner Begehbarer Kleiderschrank mit offenen Schränken, Teppichboden und braunen Schränken in Austin
Ankleidezimmer mit offenen Schränken für Männer Ideen und Design
5