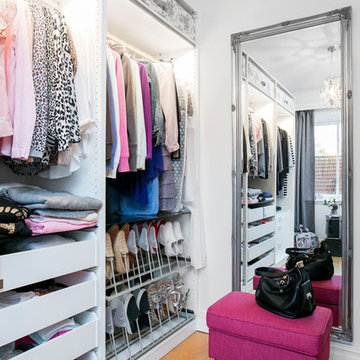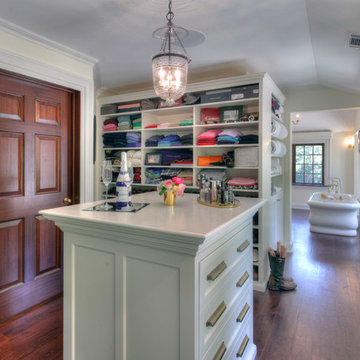Ankleidezimmer mit offenen Schränken Ideen und Design
Suche verfeinern:
Budget
Sortieren nach:Heute beliebt
41 – 60 von 277 Fotos
1 von 3
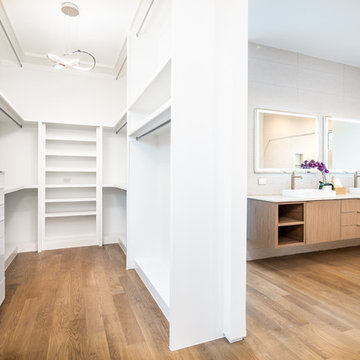
Mittelgroßer, Neutraler Moderner Begehbarer Kleiderschrank mit offenen Schränken, weißen Schränken, braunem Holzboden und braunem Boden in Dallas
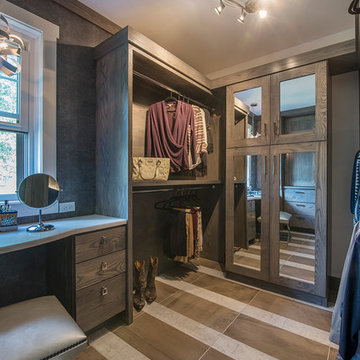
Großer, Neutraler Uriger Begehbarer Kleiderschrank mit offenen Schränken, dunklen Holzschränken und braunem Boden in Sonstige
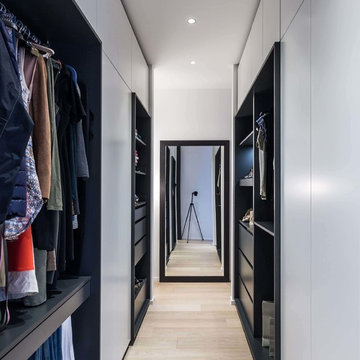
photo by Fabio Marzan | RNDR studio
Mittelgroßer Moderner Begehbarer Kleiderschrank mit offenen Schränken, hellem Holzboden und gelbem Boden in Sonstige
Mittelgroßer Moderner Begehbarer Kleiderschrank mit offenen Schränken, hellem Holzboden und gelbem Boden in Sonstige
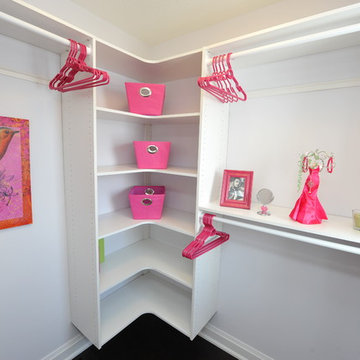
Easy Track closet
Kleiner Moderner Begehbarer Kleiderschrank mit offenen Schränken, weißen Schränken, dunklem Holzboden und braunem Boden in Toronto
Kleiner Moderner Begehbarer Kleiderschrank mit offenen Schränken, weißen Schränken, dunklem Holzboden und braunem Boden in Toronto
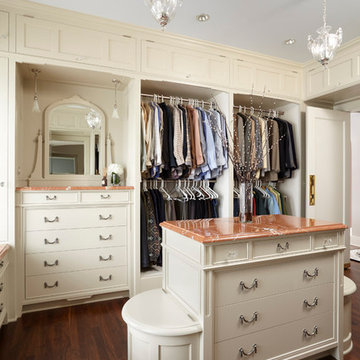
Millwork by Ingrained Wood Studios: The Mill. © Alyssa Lee Photography
Klassisches Ankleidezimmer mit Ankleidebereich, offenen Schränken und beigen Schränken in Minneapolis
Klassisches Ankleidezimmer mit Ankleidebereich, offenen Schränken und beigen Schränken in Minneapolis
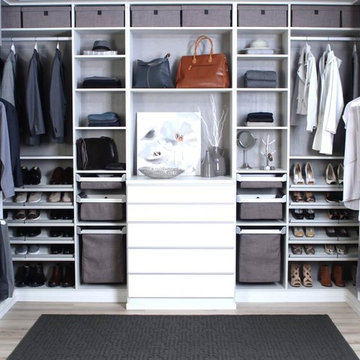
The collection consists of a full line of collapsible storage boxes, pull outs with divided jewelry & lingerie organizers, fabric baskets, laundry hampers, and pant-racks.
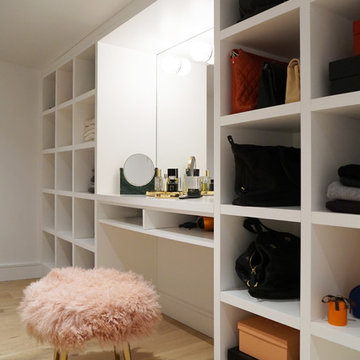
Master walk-in closet vanity with custom millwork open shelf unit.
Mittelgroßes Modernes Ankleidezimmer mit Ankleidebereich, offenen Schränken, weißen Schränken, hellem Holzboden und braunem Boden in New York
Mittelgroßes Modernes Ankleidezimmer mit Ankleidebereich, offenen Schränken, weißen Schränken, hellem Holzboden und braunem Boden in New York
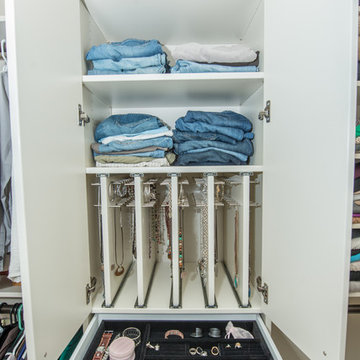
Wilhelm Photography
Großer, Neutraler Klassischer Begehbarer Kleiderschrank mit offenen Schränken, weißen Schränken, Teppichboden und grauem Boden in Sonstige
Großer, Neutraler Klassischer Begehbarer Kleiderschrank mit offenen Schränken, weißen Schränken, Teppichboden und grauem Boden in Sonstige
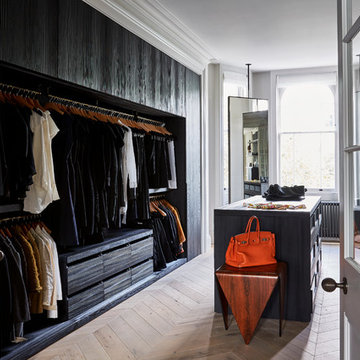
Neutrales Modernes Ankleidezimmer mit Ankleidebereich, offenen Schränken, schwarzen Schränken und hellem Holzboden in London
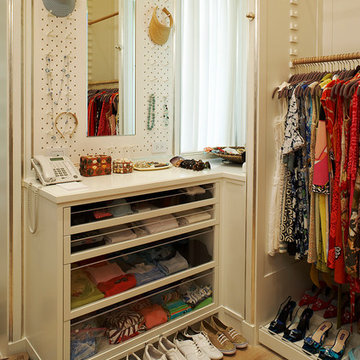
EIngebautes Klassisches Ankleidezimmer mit offenen Schränken und weißen Schränken in New York
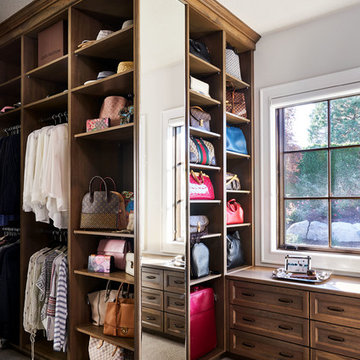
Großes, Neutrales Landhaus Ankleidezimmer mit offenen Schränken, hellbraunen Holzschränken, Teppichboden, Ankleidebereich und grauem Boden in Portland
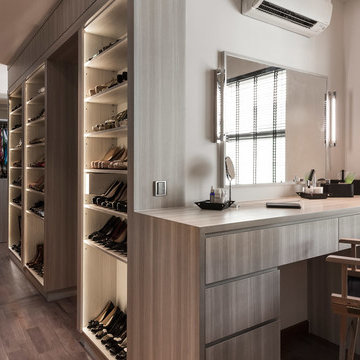
Dressing room complete with shoe shelving and handbag storage.
http://www.elliotjames.com/east-ledang-malaysia/
Photography by Ken Tan
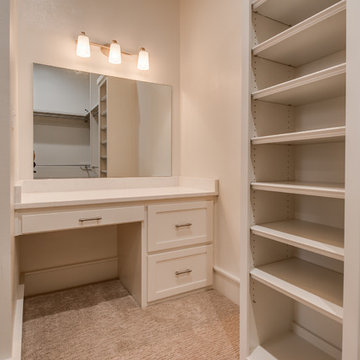
Mittelgroßer, Neutraler Klassischer Begehbarer Kleiderschrank mit offenen Schränken, weißen Schränken, Teppichboden und beigem Boden in Austin
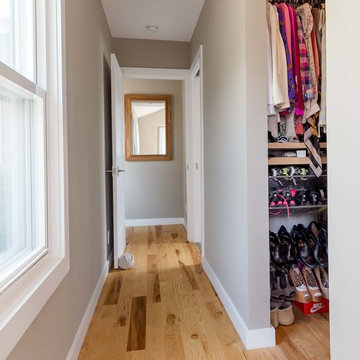
The homeowners had just purchased this home in El Segundo and they had remodeled the kitchen and one of the bathrooms on their own. However, they had more work to do. They felt that the rest of the project was too big and complex to tackle on their own and so they retained us to take over where they left off. The main focus of the project was to create a master suite and take advantage of the rather large backyard as an extension of their home. They were looking to create a more fluid indoor outdoor space.
When adding the new master suite leaving the ceilings vaulted along with French doors give the space a feeling of openness. The window seat was originally designed as an architectural feature for the exterior but turned out to be a benefit to the interior! They wanted a spa feel for their master bathroom utilizing organic finishes. Since the plan is that this will be their forever home a curbless shower was an important feature to them. The glass barn door on the shower makes the space feel larger and allows for the travertine shower tile to show through. Floating shelves and vanity allow the space to feel larger while the natural tones of the porcelain tile floor are calming. The his and hers vessel sinks make the space functional for two people to use it at once. The walk-in closet is open while the master bathroom has a white pocket door for privacy.
Since a new master suite was added to the home we converted the existing master bedroom into a family room. Adding French Doors to the family room opened up the floorplan to the outdoors while increasing the amount of natural light in this room. The closet that was previously in the bedroom was converted to built in cabinetry and floating shelves in the family room. The French doors in the master suite and family room now both open to the same deck space.
The homes new open floor plan called for a kitchen island to bring the kitchen and dining / great room together. The island is a 3” countertop vs the standard inch and a half. This design feature gives the island a chunky look. It was important that the island look like it was always a part of the kitchen. Lastly, we added a skylight in the corner of the kitchen as it felt dark once we closed off the side door that was there previously.
Repurposing rooms and opening the floor plan led to creating a laundry closet out of an old coat closet (and borrowing a small space from the new family room).
The floors become an integral part of tying together an open floor plan like this. The home still had original oak floors and the homeowners wanted to maintain that character. We laced in new planks and refinished it all to bring the project together.
To add curb appeal we removed the carport which was blocking a lot of natural light from the outside of the house. We also re-stuccoed the home and added exterior trim.

Luzestudio Fotografía
Großer, Neutraler Moderner Begehbarer Kleiderschrank mit offenen Schränken, hellbraunen Holzschränken und hellem Holzboden in Madrid
Großer, Neutraler Moderner Begehbarer Kleiderschrank mit offenen Schränken, hellbraunen Holzschränken und hellem Holzboden in Madrid
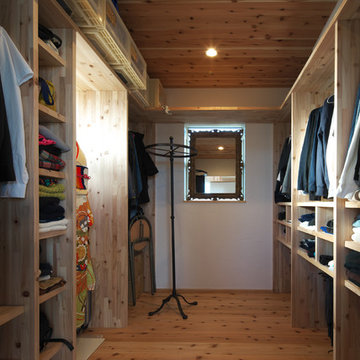
Neutraler Moderner Begehbarer Kleiderschrank mit offenen Schränken, hellbraunen Holzschränken, braunem Holzboden und braunem Boden in Sonstige
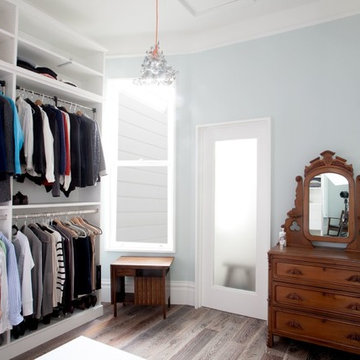
Modernes Ankleidezimmer mit Ankleidebereich, offenen Schränken, weißen Schränken, braunem Holzboden und braunem Boden in San Francisco
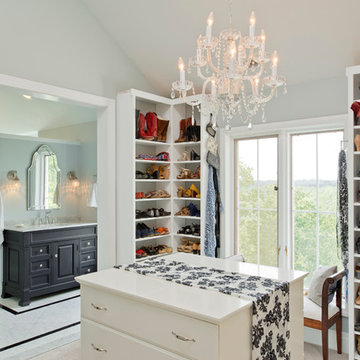
Vince Lupo - Direction One
Großes, Neutrales Klassisches Ankleidezimmer mit Ankleidebereich, offenen Schränken, weißen Schränken, Teppichboden und beigem Boden in Baltimore
Großes, Neutrales Klassisches Ankleidezimmer mit Ankleidebereich, offenen Schränken, weißen Schränken, Teppichboden und beigem Boden in Baltimore
Ankleidezimmer mit offenen Schränken Ideen und Design
3
