Ankleidezimmer mit offenen Schränken und braunem Holzboden Ideen und Design
Suche verfeinern:
Budget
Sortieren nach:Heute beliebt
41 – 60 von 1.500 Fotos
1 von 3
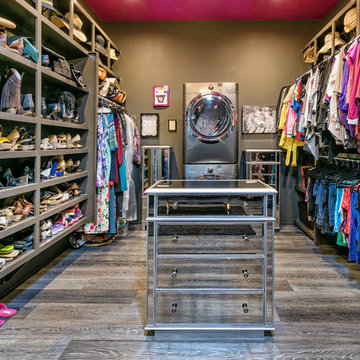
Modernes Ankleidezimmer mit Ankleidebereich, braunem Holzboden, grauem Boden und offenen Schränken in Austin
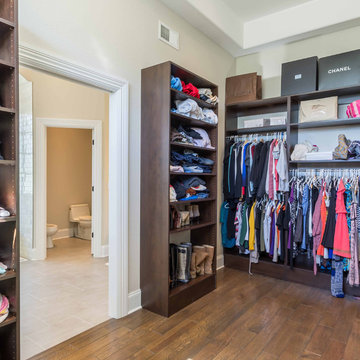
This 6,000sf luxurious custom new construction 5-bedroom, 4-bath home combines elements of open-concept design with traditional, formal spaces, as well. Tall windows, large openings to the back yard, and clear views from room to room are abundant throughout. The 2-story entry boasts a gently curving stair, and a full view through openings to the glass-clad family room. The back stair is continuous from the basement to the finished 3rd floor / attic recreation room.
The interior is finished with the finest materials and detailing, with crown molding, coffered, tray and barrel vault ceilings, chair rail, arched openings, rounded corners, built-in niches and coves, wide halls, and 12' first floor ceilings with 10' second floor ceilings.
It sits at the end of a cul-de-sac in a wooded neighborhood, surrounded by old growth trees. The homeowners, who hail from Texas, believe that bigger is better, and this house was built to match their dreams. The brick - with stone and cast concrete accent elements - runs the full 3-stories of the home, on all sides. A paver driveway and covered patio are included, along with paver retaining wall carved into the hill, creating a secluded back yard play space for their young children.
Project photography by Kmieick Imagery.
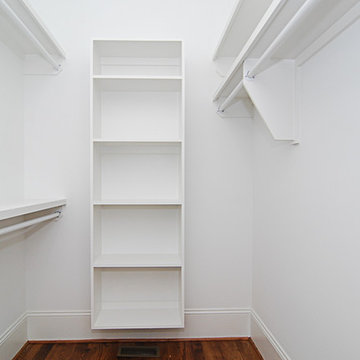
Mittelgroßer, Neutraler Klassischer Begehbarer Kleiderschrank mit offenen Schränken, weißen Schränken, braunem Holzboden und braunem Boden in Sonstige
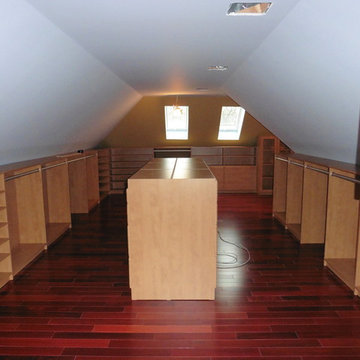
There's also room for tall hanging clothes where the ceiling height in the attic allows it.
Mittelgroßer, Neutraler Begehbarer Kleiderschrank mit offenen Schränken, hellbraunen Holzschränken und braunem Holzboden in New York
Mittelgroßer, Neutraler Begehbarer Kleiderschrank mit offenen Schränken, hellbraunen Holzschränken und braunem Holzboden in New York
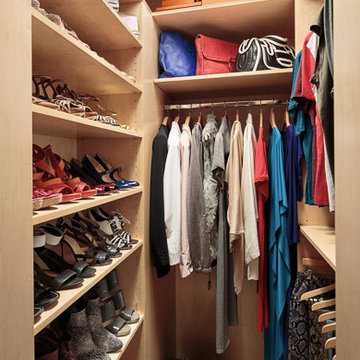
Design by Virginia Bishop Interiors. Photography by Angus Oborn.
Kleiner Moderner Begehbarer Kleiderschrank mit offenen Schränken, hellen Holzschränken und braunem Holzboden in New York
Kleiner Moderner Begehbarer Kleiderschrank mit offenen Schränken, hellen Holzschränken und braunem Holzboden in New York
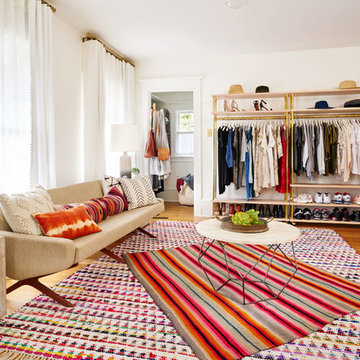
Photography by Blackstone Studios
Designed and Decorated by Lord Design
Restoration by Arciform
This former bedroom became a spectacular dressing room with custom open cloths racks and ample room to lounge while deciding what to wear.
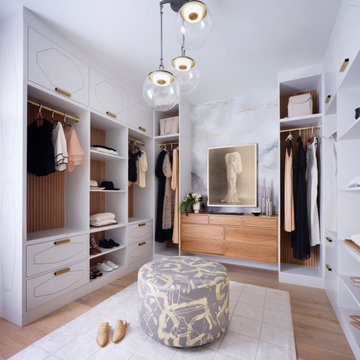
Hardwood Floors: Ark Hardwood Flooring
Wood Type & Details: Hakwood European oak planks 5/8" x 7" in Valor finish in Rustic grade
Interior Design: K Interiors
Photo Credits: R. Brad Knipstein
Trio pendant: Riloh
Hand painted ottomann: Porter Teleo
Hand painted walls: Caroline Lizarraga
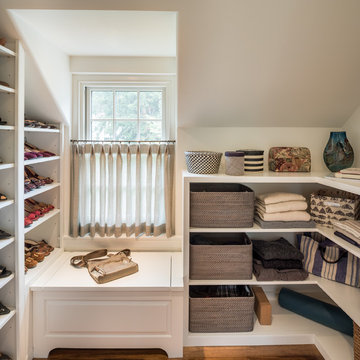
Angle Eye Photography
Klassischer Begehbarer Kleiderschrank mit offenen Schränken, weißen Schränken, braunem Holzboden und braunem Boden in Philadelphia
Klassischer Begehbarer Kleiderschrank mit offenen Schränken, weißen Schränken, braunem Holzboden und braunem Boden in Philadelphia
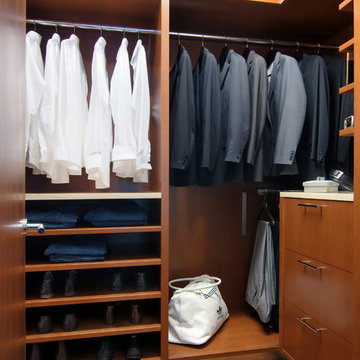
With the impeccably clad young business man in mind, we scuttled the existing closets to create a new, more upscale design for the master bedroom’s built‐ins – an arrangement that far better suits his suits and other apparel. The owner possesses a distinctive sense of style. While business, not acting, is his forte, he could very well portray a young James Bond.
Renae Lillie
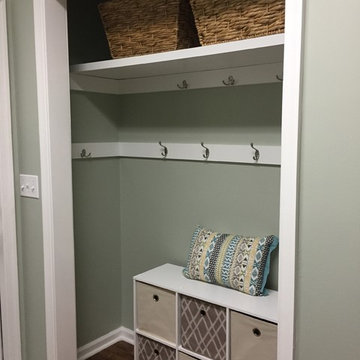
Turn your laundry room closet into a useful mudroom space. You can add storage for shoes, socks, backpacks, beach towels, etc.
EIngebautes, Kleines, Neutrales Maritimes Ankleidezimmer mit offenen Schränken, weißen Schränken und braunem Holzboden in Jacksonville
EIngebautes, Kleines, Neutrales Maritimes Ankleidezimmer mit offenen Schränken, weißen Schränken und braunem Holzboden in Jacksonville
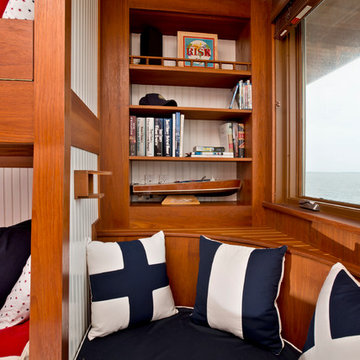
Randall Perry Photography
EIngebautes, Kleines, Neutrales Maritimes Ankleidezimmer mit offenen Schränken, hellbraunen Holzschränken und braunem Holzboden in New York
EIngebautes, Kleines, Neutrales Maritimes Ankleidezimmer mit offenen Schränken, hellbraunen Holzschränken und braunem Holzboden in New York
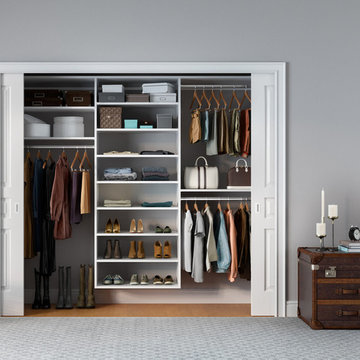
EIngebautes, Kleines, Neutrales Modernes Ankleidezimmer mit offenen Schränken, weißen Schränken und braunem Holzboden in Nashville
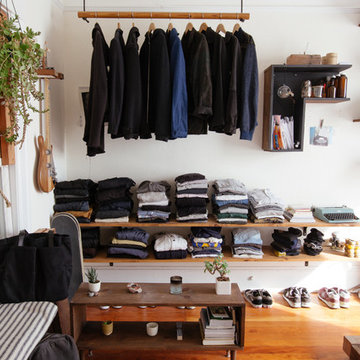
Photo: Nanette Wong © 2014 Houzz
Kleines Stilmix Ankleidezimmer mit offenen Schränken und braunem Holzboden in San Francisco
Kleines Stilmix Ankleidezimmer mit offenen Schränken und braunem Holzboden in San Francisco
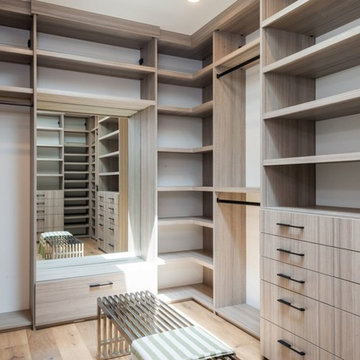
Open and bright custom closet with a variety of cabinets for any needs. Cabinets include coat hangars, shoe fences, enclosed or open spaces with a body mirror for on-the-spot previews. Cabinets are made from Stratos Pinea Cleaf.
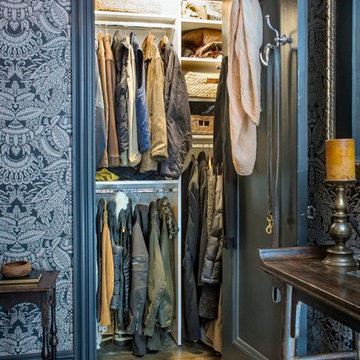
EIngebautes, Kleines, Neutrales Eklektisches Ankleidezimmer mit offenen Schränken, weißen Schränken und braunem Holzboden in Orange County
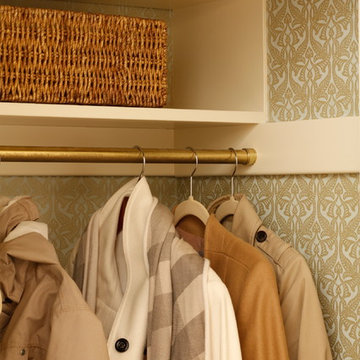
David Papazian
EIngebautes, Mittelgroßes, Neutrales Klassisches Ankleidezimmer mit offenen Schränken, weißen Schränken und braunem Holzboden in Portland
EIngebautes, Mittelgroßes, Neutrales Klassisches Ankleidezimmer mit offenen Schränken, weißen Schränken und braunem Holzboden in Portland
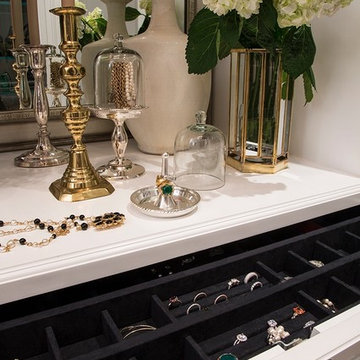
Interiors by SFA Design
Photography by Meghan Beierle-O'Brien
Großes Klassisches Ankleidezimmer mit Ankleidebereich, offenen Schränken, weißen Schränken und braunem Holzboden in Los Angeles
Großes Klassisches Ankleidezimmer mit Ankleidebereich, offenen Schränken, weißen Schränken und braunem Holzboden in Los Angeles
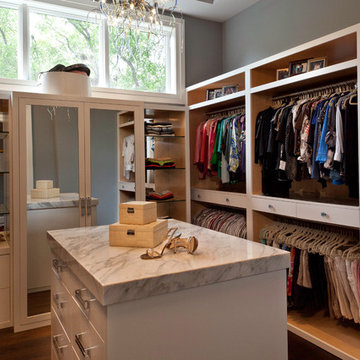
photography by Lori Hamilton
Modernes Ankleidezimmer mit Ankleidebereich, offenen Schränken und braunem Holzboden in Miami
Modernes Ankleidezimmer mit Ankleidebereich, offenen Schränken und braunem Holzboden in Miami
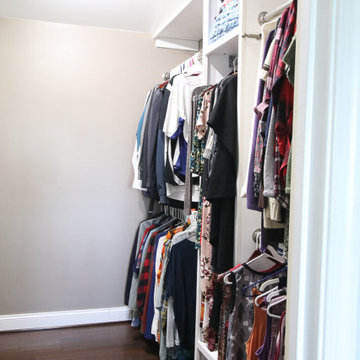
AFTER Photo: Split sided closet with mens clothing on left and womens clothing on the right. Lots of additional storage.
Großes, Neutrales Landhaus Ankleidezimmer mit Einbauschrank, offenen Schränken, weißen Schränken und braunem Holzboden
Großes, Neutrales Landhaus Ankleidezimmer mit Einbauschrank, offenen Schränken, weißen Schränken und braunem Holzboden
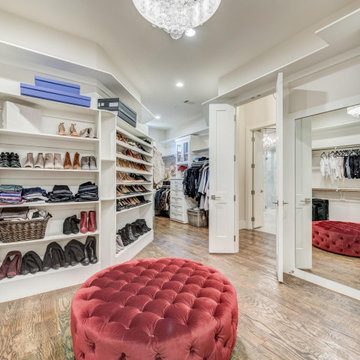
Klassisches Ankleidezimmer mit offenen Schränken, weißen Schränken, braunem Holzboden und braunem Boden in Dallas
Ankleidezimmer mit offenen Schränken und braunem Holzboden Ideen und Design
3