Ankleidezimmer mit offenen Schränken und eingelassener Decke Ideen und Design
Suche verfeinern:
Budget
Sortieren nach:Heute beliebt
41 – 60 von 65 Fotos
1 von 3
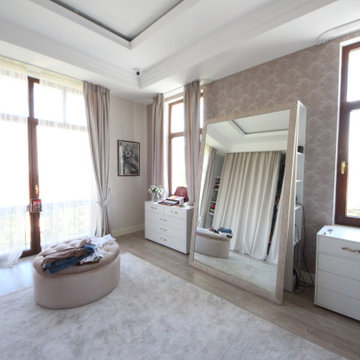
Дом в стиле арт деко, в трех уровнях, выполнен для семьи супругов в возрасте 50 лет, 3-е детей.
Комплектация объекта строительными материалами, мебелью, сантехникой и люстрами из Испании и России.
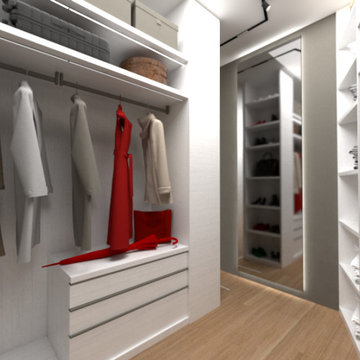
Cabina armadio ampia con boiserie
Großer Moderner Begehbarer Kleiderschrank mit offenen Schränken, hellen Holzschränken, hellem Holzboden und eingelassener Decke in Rom
Großer Moderner Begehbarer Kleiderschrank mit offenen Schränken, hellen Holzschränken, hellem Holzboden und eingelassener Decke in Rom
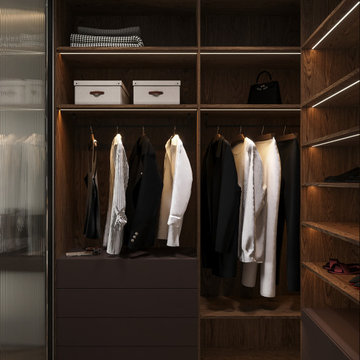
Mittelgroßer, Neutraler Moderner Begehbarer Kleiderschrank mit offenen Schränken, dunklen Holzschränken, Laminat, beigem Boden und eingelassener Decke in Sonstige
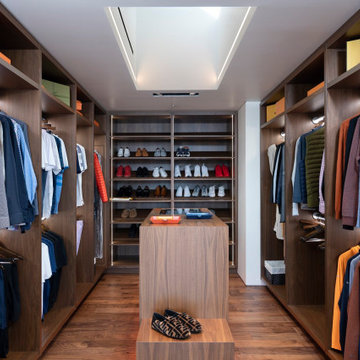
Bighorn Palm Desert luxury home modern closet dressing room with skylight. Photo by William MacCollum.
Mittelgroßes, Neutrales Modernes Ankleidezimmer mit Ankleidebereich, offenen Schränken, hellbraunen Holzschränken, beigem Boden und eingelassener Decke in Los Angeles
Mittelgroßes, Neutrales Modernes Ankleidezimmer mit Ankleidebereich, offenen Schränken, hellbraunen Holzschränken, beigem Boden und eingelassener Decke in Los Angeles

Open cabinetry, with white drawers and wood flooring a perfect Walk-in closet combo to the luxurious master bathroom.
Großer, Neutraler Moderner Begehbarer Kleiderschrank mit offenen Schränken, weißen Schränken, braunem Holzboden, braunem Boden und eingelassener Decke in Austin
Großer, Neutraler Moderner Begehbarer Kleiderschrank mit offenen Schränken, weißen Schränken, braunem Holzboden, braunem Boden und eingelassener Decke in Austin
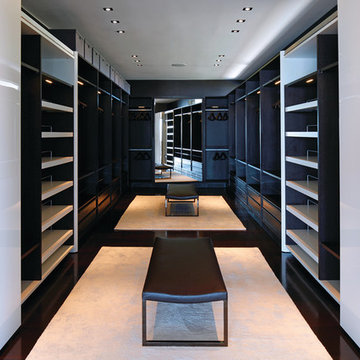
Laurel Way Beverly Hills modern home expansive primary bedroom suite dressing room & closet
Geräumiges, Neutrales Modernes Ankleidezimmer mit Ankleidebereich, offenen Schränken, dunklen Holzschränken, braunem Boden und eingelassener Decke in Los Angeles
Geräumiges, Neutrales Modernes Ankleidezimmer mit Ankleidebereich, offenen Schränken, dunklen Holzschränken, braunem Boden und eingelassener Decke in Los Angeles
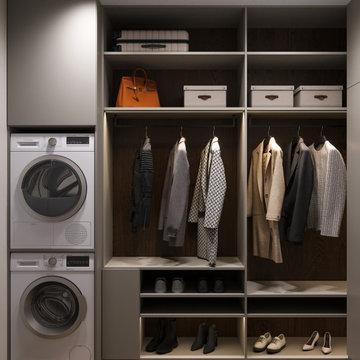
Mittelgroßer, Neutraler Moderner Begehbarer Kleiderschrank mit offenen Schränken, grauen Schränken, Laminat, beigem Boden und eingelassener Decke in Sonstige
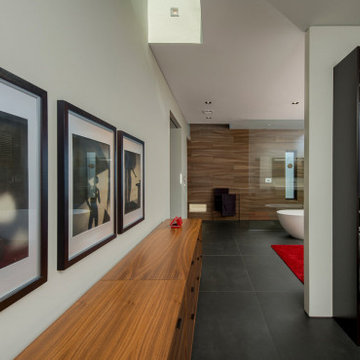
Walker Road Great Falls, Virginia modern home primary suite dressing room & bathroom. Photo by William MacCollum.
Geräumiges, Neutrales Modernes Ankleidezimmer mit Ankleidebereich, offenen Schränken, Porzellan-Bodenfliesen, grauem Boden und eingelassener Decke in Washington, D.C.
Geräumiges, Neutrales Modernes Ankleidezimmer mit Ankleidebereich, offenen Schränken, Porzellan-Bodenfliesen, grauem Boden und eingelassener Decke in Washington, D.C.
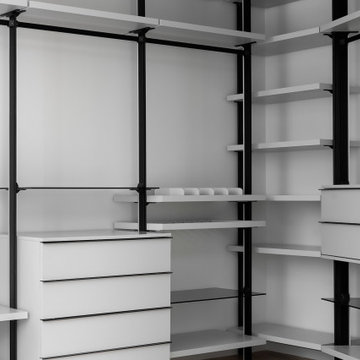
Open cabinetry, with white drawers and wood flooring a perfect Walk-in closet combo to the luxurious master bathroom.
Großer, Neutraler Moderner Begehbarer Kleiderschrank mit offenen Schränken, weißen Schränken, braunem Holzboden, braunem Boden und eingelassener Decke in Austin
Großer, Neutraler Moderner Begehbarer Kleiderschrank mit offenen Schränken, weißen Schränken, braunem Holzboden, braunem Boden und eingelassener Decke in Austin
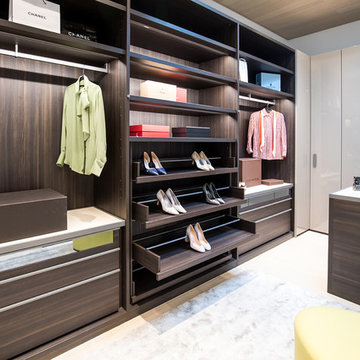
Trousdale Beverly Hills modern home luxury dressing room & closet. Photo by Jason Speth.
Großes, Neutrales Modernes Ankleidezimmer mit Ankleidebereich, offenen Schränken, dunklen Holzschränken und eingelassener Decke in Los Angeles
Großes, Neutrales Modernes Ankleidezimmer mit Ankleidebereich, offenen Schränken, dunklen Holzschränken und eingelassener Decke in Los Angeles
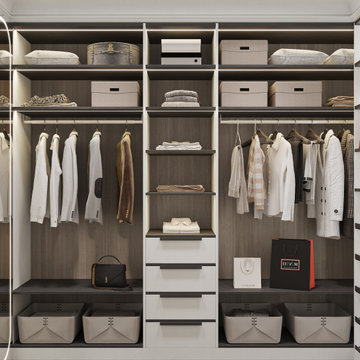
Kleiner, Neutraler Moderner Begehbarer Kleiderschrank mit offenen Schränken, weißen Schränken, braunem Holzboden, braunem Boden und eingelassener Decke in Moskau
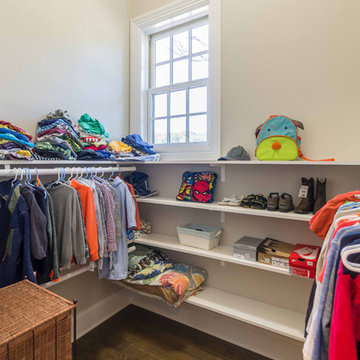
This 6,000sf luxurious custom new construction 5-bedroom, 4-bath home combines elements of open-concept design with traditional, formal spaces, as well. Tall windows, large openings to the back yard, and clear views from room to room are abundant throughout. The 2-story entry boasts a gently curving stair, and a full view through openings to the glass-clad family room. The back stair is continuous from the basement to the finished 3rd floor / attic recreation room.
The interior is finished with the finest materials and detailing, with crown molding, coffered, tray and barrel vault ceilings, chair rail, arched openings, rounded corners, built-in niches and coves, wide halls, and 12' first floor ceilings with 10' second floor ceilings.
It sits at the end of a cul-de-sac in a wooded neighborhood, surrounded by old growth trees. The homeowners, who hail from Texas, believe that bigger is better, and this house was built to match their dreams. The brick - with stone and cast concrete accent elements - runs the full 3-stories of the home, on all sides. A paver driveway and covered patio are included, along with paver retaining wall carved into the hill, creating a secluded back yard play space for their young children.
Project photography by Kmieick Imagery.
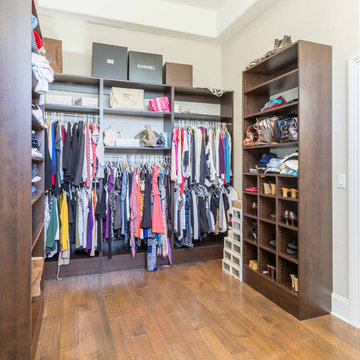
This 6,000sf luxurious custom new construction 5-bedroom, 4-bath home combines elements of open-concept design with traditional, formal spaces, as well. Tall windows, large openings to the back yard, and clear views from room to room are abundant throughout. The 2-story entry boasts a gently curving stair, and a full view through openings to the glass-clad family room. The back stair is continuous from the basement to the finished 3rd floor / attic recreation room.
The interior is finished with the finest materials and detailing, with crown molding, coffered, tray and barrel vault ceilings, chair rail, arched openings, rounded corners, built-in niches and coves, wide halls, and 12' first floor ceilings with 10' second floor ceilings.
It sits at the end of a cul-de-sac in a wooded neighborhood, surrounded by old growth trees. The homeowners, who hail from Texas, believe that bigger is better, and this house was built to match their dreams. The brick - with stone and cast concrete accent elements - runs the full 3-stories of the home, on all sides. A paver driveway and covered patio are included, along with paver retaining wall carved into the hill, creating a secluded back yard play space for their young children.
Project photography by Kmieick Imagery.
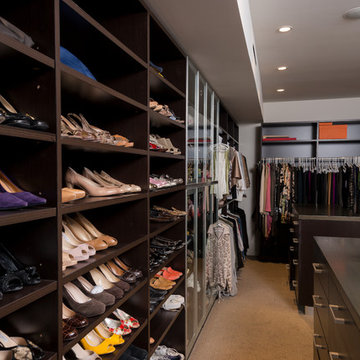
Wallace Ridge Beverly Hills modern home luxury primary suite closet & dressing room. William MacCollum.
Geräumiges, Neutrales Modernes Ankleidezimmer mit Ankleidebereich, offenen Schränken, dunklen Holzschränken, Teppichboden, beigem Boden und eingelassener Decke in Los Angeles
Geräumiges, Neutrales Modernes Ankleidezimmer mit Ankleidebereich, offenen Schränken, dunklen Holzschränken, Teppichboden, beigem Boden und eingelassener Decke in Los Angeles
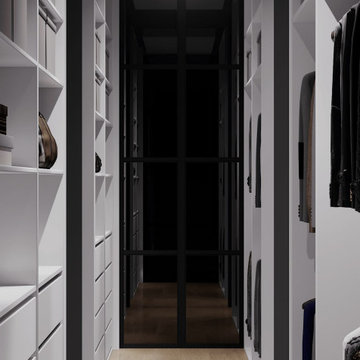
LINEIKA Design Bureau | Вид на зеркало в гардеробе. По центру прохода гардеробной разместили зеркало от пола до потолка. В зеркале отражается стеклянная перегородка и сама система храненения, оно удобно в использовании и зрительно увеличивает пространство. Гардеробная система состоит из открытых стеллажей, выдвижных ящиков слева и штанги для вешалок справа. Верхние полки шкафа рассчитаны для хранения закрытых ящиков и чемоданов. Стены и потолки гардеробной выкрасили в графитовый цвет, а для системы хранения выбрали белый цвет.
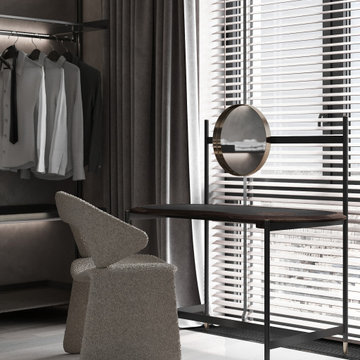
Großer, Neutraler Klassischer Begehbarer Kleiderschrank mit offenen Schränken, dunklen Holzschränken, hellem Holzboden, beigem Boden und eingelassener Decke in Sankt Petersburg
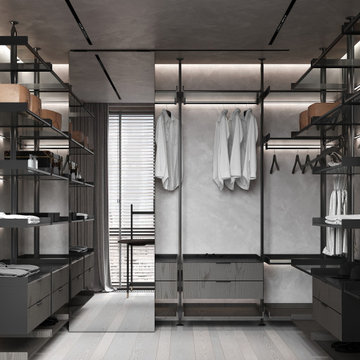
Großer, Neutraler Klassischer Begehbarer Kleiderschrank mit offenen Schränken, dunklen Holzschränken, hellem Holzboden, beigem Boden und eingelassener Decke in Sankt Petersburg
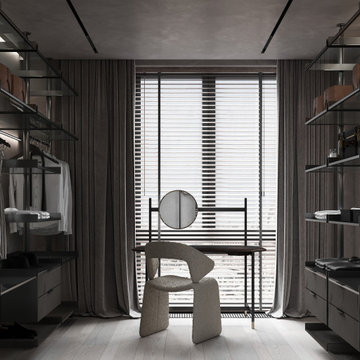
Großer, Neutraler Klassischer Begehbarer Kleiderschrank mit offenen Schränken, dunklen Holzschränken, hellem Holzboden, beigem Boden und eingelassener Decke in Sankt Petersburg
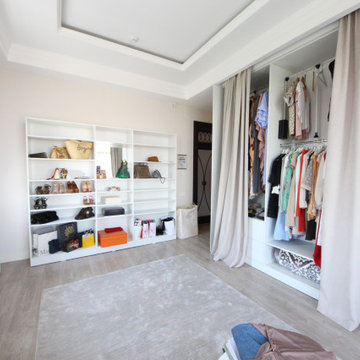
Дом в стиле арт деко, в трех уровнях, выполнен для семьи супругов в возрасте 50 лет, 3-е детей.
Комплектация объекта строительными материалами, мебелью, сантехникой и люстрами из Испании и России.
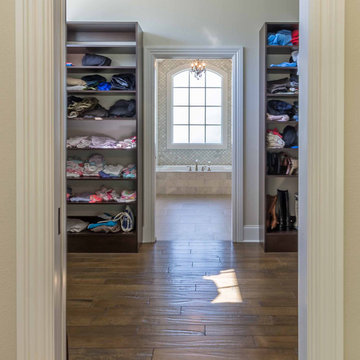
This 6,000sf luxurious custom new construction 5-bedroom, 4-bath home combines elements of open-concept design with traditional, formal spaces, as well. Tall windows, large openings to the back yard, and clear views from room to room are abundant throughout. The 2-story entry boasts a gently curving stair, and a full view through openings to the glass-clad family room. The back stair is continuous from the basement to the finished 3rd floor / attic recreation room.
The interior is finished with the finest materials and detailing, with crown molding, coffered, tray and barrel vault ceilings, chair rail, arched openings, rounded corners, built-in niches and coves, wide halls, and 12' first floor ceilings with 10' second floor ceilings.
It sits at the end of a cul-de-sac in a wooded neighborhood, surrounded by old growth trees. The homeowners, who hail from Texas, believe that bigger is better, and this house was built to match their dreams. The brick - with stone and cast concrete accent elements - runs the full 3-stories of the home, on all sides. A paver driveway and covered patio are included, along with paver retaining wall carved into the hill, creating a secluded back yard play space for their young children.
Project photography by Kmieick Imagery.
Ankleidezimmer mit offenen Schränken und eingelassener Decke Ideen und Design
3