Ankleidezimmer mit profilierten Schrankfronten für Frauen Ideen und Design
Suche verfeinern:
Budget
Sortieren nach:Heute beliebt
1 – 20 von 977 Fotos
1 von 3

Kleines Landhaus Ankleidezimmer mit Ankleidebereich, profilierten Schrankfronten, grauen Schränken, Teppichboden, blauem Boden und gewölbter Decke in St. Louis
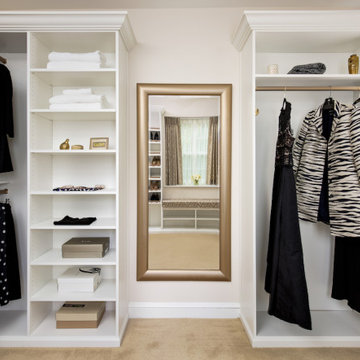
In the adjacent dressing room, we installed new cabinetry that can be easily reconfigured for a variety of clothing storage needs. New pinch pleat drapes add a touch of formality and sophistication to the room and the matching cushioned bench provides the perfect perch to put on shoes or just relax after a long evening of entertaining guests.
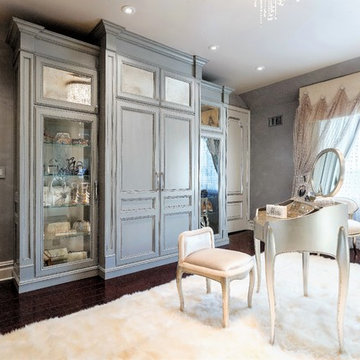
BUILT BY GEORGE SEBASTIAN OF SEBASTIAN WOODWORKING
PHOTOGRAPHED BY STEVEN SUTTER PHOTOGRAPHY
COLLABORATED WITH KATHLEEN BRANCASI, GRACIOUS ELEMENTS OF DESIGN

Großes Ankleidezimmer mit Ankleidebereich, profilierten Schrankfronten, weißen Schränken, Teppichboden und beigem Boden in Orlando
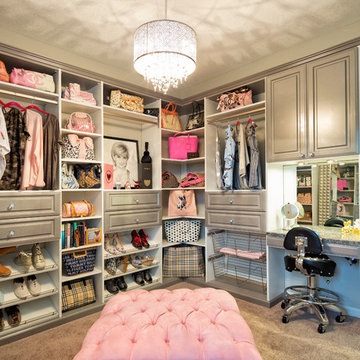
Mittelgroßer Moderner Begehbarer Kleiderschrank mit profilierten Schrankfronten, grauen Schränken, Teppichboden und beigem Boden in Boston
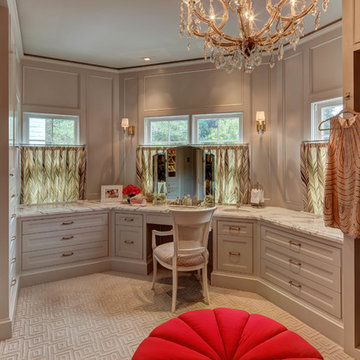
Photos by Alan Blakely
Klassisches Ankleidezimmer mit Ankleidebereich, profilierten Schrankfronten, grauen Schränken und Teppichboden in Houston
Klassisches Ankleidezimmer mit Ankleidebereich, profilierten Schrankfronten, grauen Schränken und Teppichboden in Houston
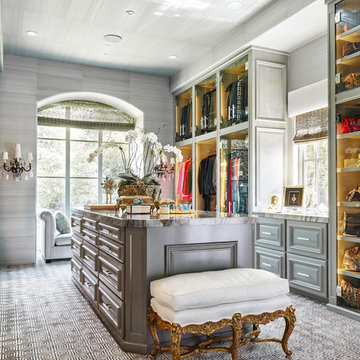
Großer Klassischer Begehbarer Kleiderschrank mit profilierten Schrankfronten, grauen Schränken und Teppichboden in Dallas
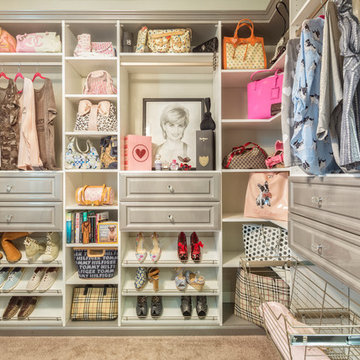
A walk-in closet is a luxurious and practical addition to any home, providing a spacious and organized haven for clothing, shoes, and accessories.
Typically larger than standard closets, these well-designed spaces often feature built-in shelves, drawers, and hanging rods to accommodate a variety of wardrobe items.
Ample lighting, whether natural or strategically placed fixtures, ensures visibility and adds to the overall ambiance. Mirrors and dressing areas may be conveniently integrated, transforming the walk-in closet into a private dressing room.
The design possibilities are endless, allowing individuals to personalize the space according to their preferences, making the walk-in closet a functional storage area and a stylish retreat where one can start and end the day with ease and sophistication.
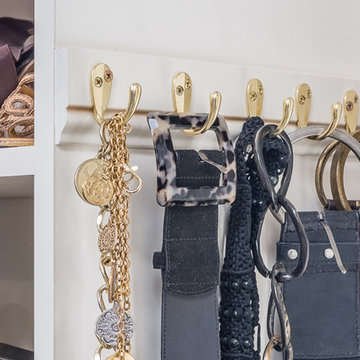
An underused sun room, adjacent to the master suite, was converted to a spacious wardrobe room. Items from 3 closets found a home in this luxurious, organized custom walk-in closet.
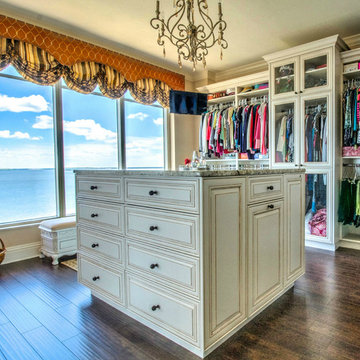
Tampa Penthouse "Hers" Closet
Photographer: Mina Brinkey Photography
Großes Klassisches Ankleidezimmer mit Ankleidebereich, profilierten Schrankfronten, beigen Schränken und dunklem Holzboden in Tampa
Großes Klassisches Ankleidezimmer mit Ankleidebereich, profilierten Schrankfronten, beigen Schränken und dunklem Holzboden in Tampa
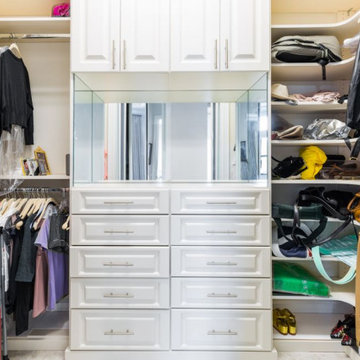
Closet Design and Installation
Kleiner Klassischer Begehbarer Kleiderschrank mit profilierten Schrankfronten und weißen Schränken in Miami
Kleiner Klassischer Begehbarer Kleiderschrank mit profilierten Schrankfronten und weißen Schränken in Miami
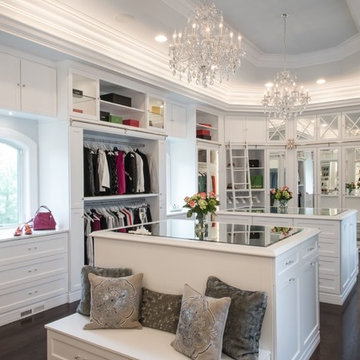
Großer Klassischer Begehbarer Kleiderschrank mit profilierten Schrankfronten, weißen Schränken und dunklem Holzboden in St. Louis
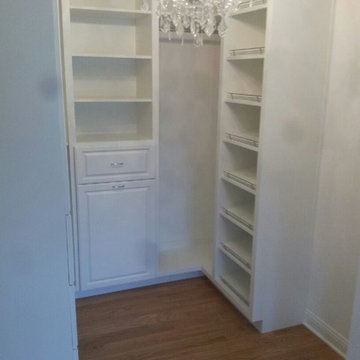
Angled shelving with shoe fences attached to the front. Extra deep corner to allow more hanging storage space. Tilt out hamper concealed behind large door on center cabinet with drawer above.
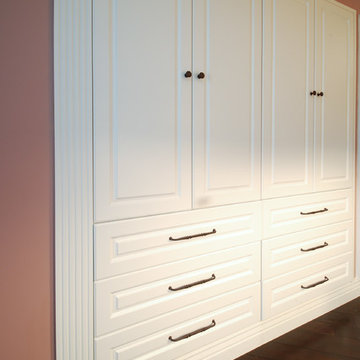
EIngebautes, Mittelgroßes Klassisches Ankleidezimmer mit profilierten Schrankfronten, weißen Schränken und dunklem Holzboden in Minneapolis
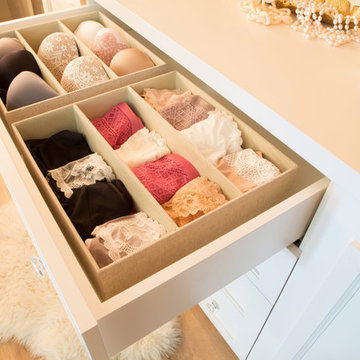
Lori Dennis Interior Design
SoCal Contractor Construction
Erika Bierman Photography
Großer Begehbarer Kleiderschrank mit profilierten Schrankfronten, weißen Schränken und braunem Holzboden in Los Angeles
Großer Begehbarer Kleiderschrank mit profilierten Schrankfronten, weißen Schränken und braunem Holzboden in Los Angeles
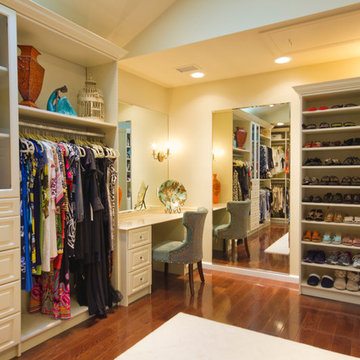
This space truly allowed us to create a luxurious walk in closet with a boutique feel. The room has plenty of volume with the vaulted ceiling and terrific lighting. The vanity area is not only beautiful but very functional was well.
Bella Systems
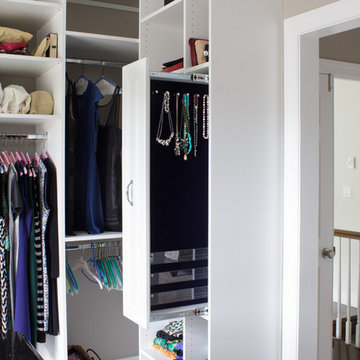
As practical as it is stylish, this sophisticated master dressing room is filled with storage savvy elements. With today’s ever changing fashion, there is a greater need for adjustable hanging heights and shelving areas. Shoes range from flats to stilettos, so it’s important to consider the appropriate space heel heights require to reduce scratching and to allow for breathing room. A center island brings the best of wardrobe and grooming organization together in one perfect package. It’s here you can: organize your jewelry, scarves and other accessories, create a makeup and styling area, and even fold your garments.
Kara Lashuay
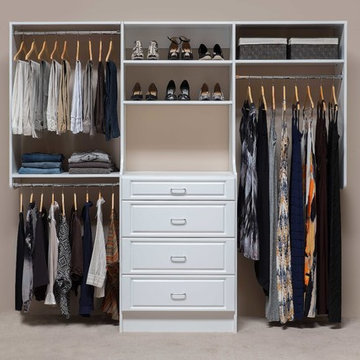
EIngebautes, Kleines Klassisches Ankleidezimmer mit profilierten Schrankfronten, weißen Schränken und Teppichboden in Denver

The homeowner wanted this bonus room area to function as additional storage and create a boutique dressing room for their daughter since she only had smaller reach in closets in her bedroom area. The project was completed using a white melamine and traditional raised panel doors. The design includes double hanging sections, shoe & boot storage, upper ‘cubbies’ for extra storage or a decorative display area, a wall length of drawers with a window bench and a vanity sitting area. The design is completed with fluted columns, large crown molding, and decorative applied end panels. The full length mirror was a must add for wardrobe checks.
Designed by Marcia Spinosa for Closet Organizing Systems
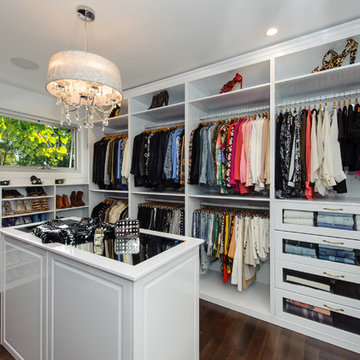
This large walk in closet space was completely reorganised to ensure that the entire space was more user friendly on a day to day basis for this very busy client. Its is now a beautiful luxury wardrobe, that is very user friendly.
Ankleidezimmer mit profilierten Schrankfronten für Frauen Ideen und Design
1