Ankleidezimmer mit profilierten Schrankfronten und beigem Boden Ideen und Design
Suche verfeinern:
Budget
Sortieren nach:Heute beliebt
81 – 100 von 746 Fotos
1 von 3
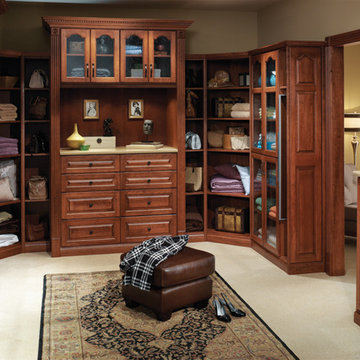
Großer Klassischer Begehbarer Kleiderschrank mit profilierten Schrankfronten, hellbraunen Holzschränken, Teppichboden und beigem Boden in Sonstige
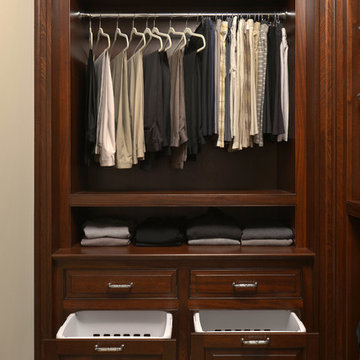
Mittelgroßer Klassischer Begehbarer Kleiderschrank mit profilierten Schrankfronten, dunklen Holzschränken, Teppichboden und beigem Boden in New York
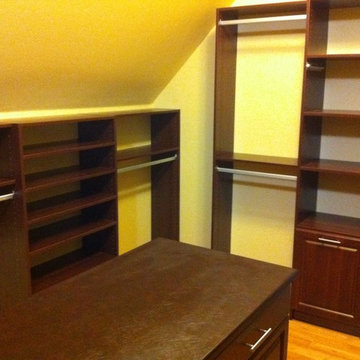
This is a bonus room turned into a walk in closet. There are hanging rods for both long and shorter clothing with adjustable shelves and lots of drawer space. This closet also features an iron board in an island full of drawers. this is all complete with shoe shelves in a dark cherry finish.
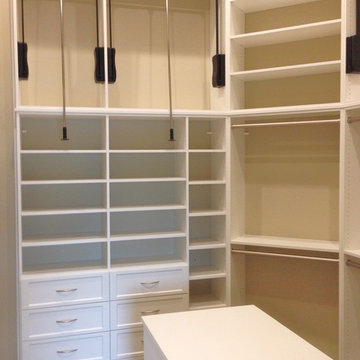
Walk-in closet in white finish with Shaker style drawer fronts and wardrobe lifts
Großer, Neutraler Klassischer Begehbarer Kleiderschrank mit profilierten Schrankfronten, weißen Schränken, Teppichboden und beigem Boden in Indianapolis
Großer, Neutraler Klassischer Begehbarer Kleiderschrank mit profilierten Schrankfronten, weißen Schränken, Teppichboden und beigem Boden in Indianapolis
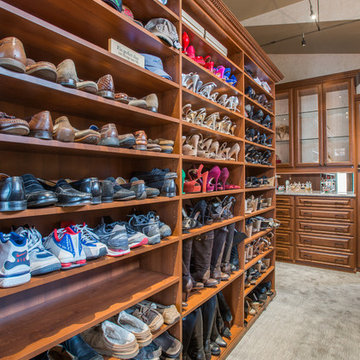
This beautiful closet is part of a new construction build with Comito Building and Design. The room is approx 16' x 16' with ceiling over 14' in some areas. This allowed us to do triple hang with pull down rods to maximize storage. We created a "showcase" for treasured items in a lighted cabinet with glass doors and glass shelves. Even CInderella couldn't have asked more from her Prince Charming!
Photographed by Libbie Martin
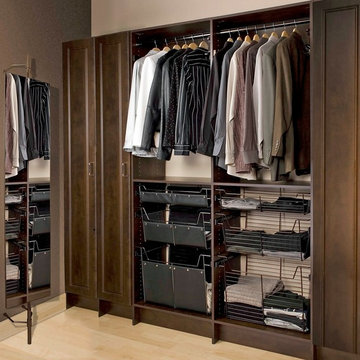
This closet is full of accessories from our ENGAGE product line that will allow for great organization!
Mittelgroßer Industrial Begehbarer Kleiderschrank mit profilierten Schrankfronten, dunklen Holzschränken, hellem Holzboden und beigem Boden in Orange County
Mittelgroßer Industrial Begehbarer Kleiderschrank mit profilierten Schrankfronten, dunklen Holzschränken, hellem Holzboden und beigem Boden in Orange County
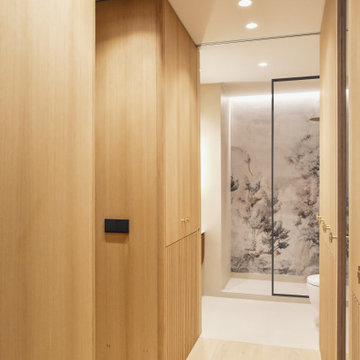
Mittelgroßes Ankleidezimmer mit Einbauschrank, profilierten Schrankfronten, hellbraunen Holzschränken, hellem Holzboden und beigem Boden
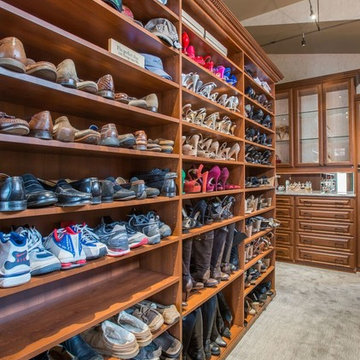
Mittelgroßer, Neutraler Klassischer Begehbarer Kleiderschrank mit profilierten Schrankfronten, hellbraunen Holzschränken, Teppichboden und beigem Boden in Denver
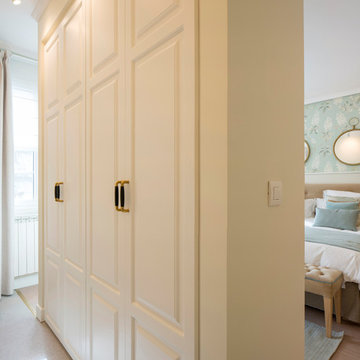
Proyecto de interiorismo, dirección y ejecución de obra: Sube Interiorismo www.subeinteriorismo.com
Fotografía Erlantz Biderbost
Neutrales Klassisches Ankleidezimmer mit Ankleidebereich, profilierten Schrankfronten, weißen Schränken, Teppichboden und beigem Boden in Bilbao
Neutrales Klassisches Ankleidezimmer mit Ankleidebereich, profilierten Schrankfronten, weißen Schränken, Teppichboden und beigem Boden in Bilbao
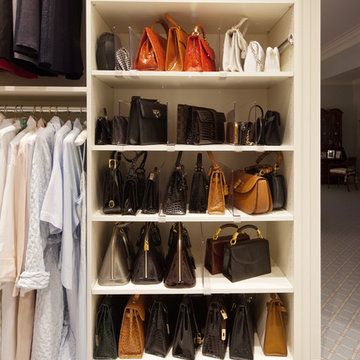
Serene, calm lady's closet featuring floor-to-ceiling mirror, recessed lighting, raised-panel drawer fronts, extensive hanging space and dedicated storage for accessories and scarves
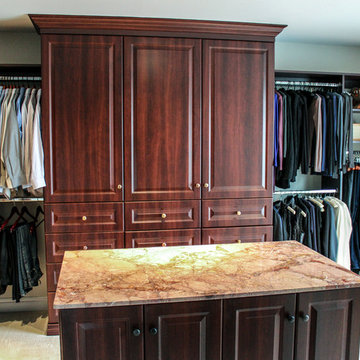
Photo by Alan Sedghi
Klassischer Begehbarer Kleiderschrank mit dunklen Holzschränken, Teppichboden, profilierten Schrankfronten und beigem Boden in Detroit
Klassischer Begehbarer Kleiderschrank mit dunklen Holzschränken, Teppichboden, profilierten Schrankfronten und beigem Boden in Detroit
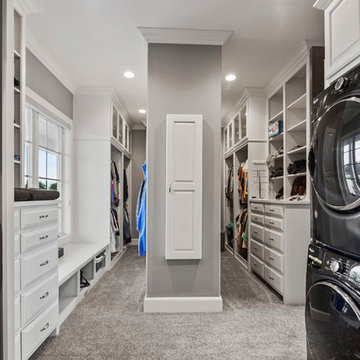
Geräumiges, Neutrales Landhausstil Ankleidezimmer mit Ankleidebereich, profilierten Schrankfronten, weißen Schränken, Teppichboden und beigem Boden in Kansas City
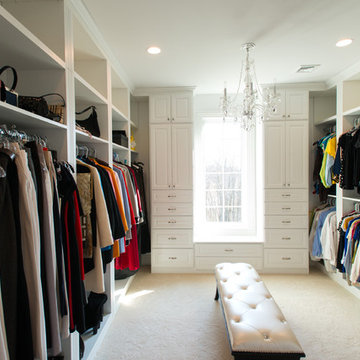
Großer, Neutraler Klassischer Begehbarer Kleiderschrank mit profilierten Schrankfronten, weißen Schränken, Teppichboden und beigem Boden in Sonstige
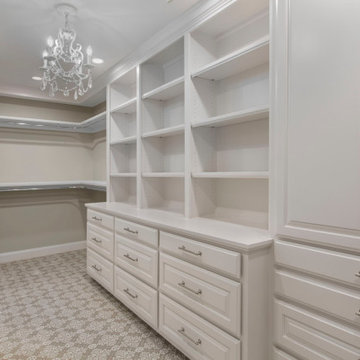
For this truly custom part of the project, our team wanted to give the clients specifically what they wanted – a complete “glam closet,” including a glitzy chandelier, specialty carpet, and boutique-style hanging wardrobes. Our design incorporated each of these items, along with custom LED lighting, stainless-steel rods, adjustable open shelving, and plenty of stacked drawers.
We also added an accessory cabinet with some shallow stacked drawers so our client can easily organize belts, jewelry, scarves, and other small items.
Final photos by www.impressia.net
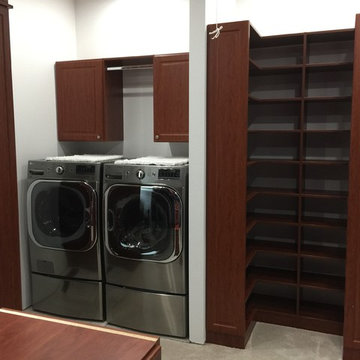
This is a master walk-in closet with a laundry area. We designed and installed the cabinets and rod above the washer/dryer and the show shelving unit in a mahogany finish.
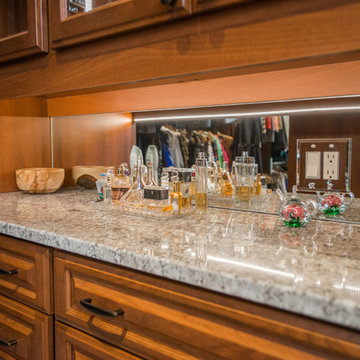
This beautiful closet is part of a new construction build with Comito Building and Design. The room is approx 16' x 16' with ceiling over 14' in some areas. This allowed us to do triple hang with pull down rods to maximize storage. We created a "showcase" for treasured items in a lighted cabinet with glass doors and glass shelves. Even CInderella couldn't have asked more from her Prince Charming!
Photographed by Libbie Martin
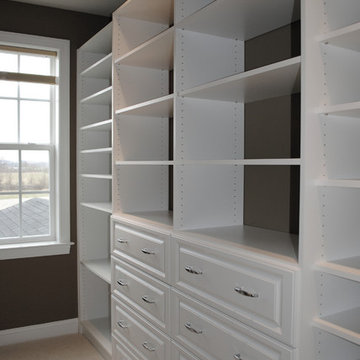
Simple but Classic Master Hers Closet in Waterford, VA.
Accessory Wall.
Designed by Michelle Langley - Fabricated and Installed by Closet Factory Washington, DC
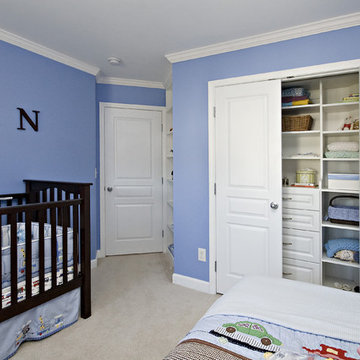
A wonderful client of ours contacted us one day to say she was having her first child and needed help with a storage problem. The problem was a strange angled closet in her new baby's room. More drawer space, hanging space, and shelving were all needed, along with space for all those wonderful new toys. This closet remodel solved all these concerns and created a wonderful way to display books, toys, games, and all those beautiful new baby clothes. A stunning additional to any baby's room, this build-out fits with the deep blues and dark stained furniture of the space.
copyright 2011 marilyn peryer photography
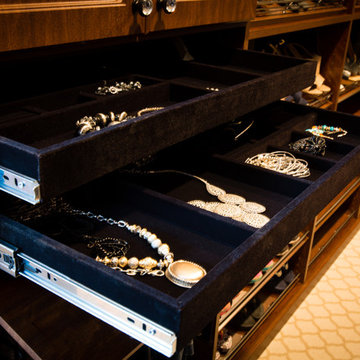
Large master closet with sloped ceiling. Mocha custom closet with chrome hardware, tie rack and lots of hanging space and shoe shelves! Featured here are hidden felt jewelry drawers which are a great way to store valuables. These also come with locks if requested.
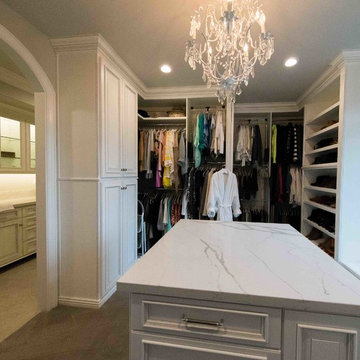
Großes Klassisches Ankleidezimmer mit Ankleidebereich, profilierten Schrankfronten, weißen Schränken, Teppichboden und beigem Boden in Sonstige
Ankleidezimmer mit profilierten Schrankfronten und beigem Boden Ideen und Design
5