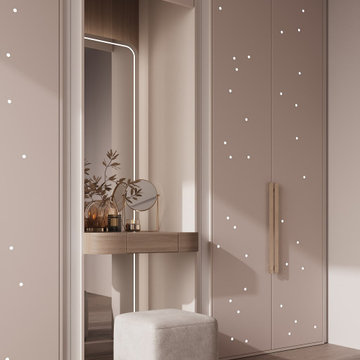Ankleidezimmer mit rosa Boden und rotem Boden Ideen und Design
Suche verfeinern:
Budget
Sortieren nach:Heute beliebt
41 – 60 von 71 Fotos
1 von 3
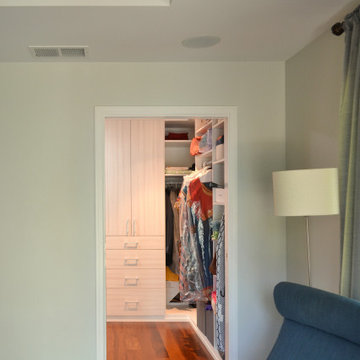
More, more functional and more beautiful master bedroom, bathroom and office space was needed. A small addition allowed for the re-arrangement.
Mittelgroßes Klassisches Ankleidezimmer mit Schrankfronten mit vertiefter Füllung, weißen Schränken, braunem Holzboden, rotem Boden und Kassettendecke in San Francisco
Mittelgroßes Klassisches Ankleidezimmer mit Schrankfronten mit vertiefter Füllung, weißen Schränken, braunem Holzboden, rotem Boden und Kassettendecke in San Francisco
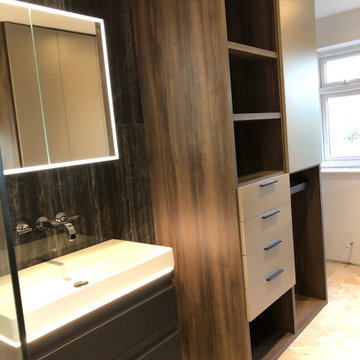
Scavolini Living Carattere Dressing Room. Proudly Designed & Supplied by More Interiors of St Martins Street Hereford
Kleiner Moderner Begehbarer Kleiderschrank mit Porzellan-Bodenfliesen und rosa Boden in West Midlands
Kleiner Moderner Begehbarer Kleiderschrank mit Porzellan-Bodenfliesen und rosa Boden in West Midlands
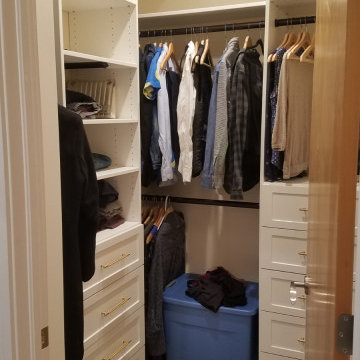
Young professional couple with new infant needed to reconfigure second floor footprint to create a new bedroom with sleek murphy door closet system, improved lighting and overhead fan for new baby. Additionally the poorly designed laundry area got a major redesign for better efficiency and the addition of new custom cabinets and countertop plus sink.
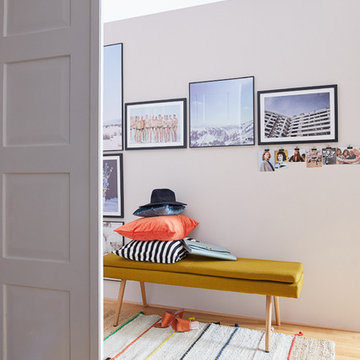
Beim Umstylen der großzügigen Wohnung von Marie Nasemann durften wir uns austoben. Die "Villa Kunterbunt" lädt zum Bleiben ein. Gemütlichkeit in jeder Ecke. Die Mitbringsel aus fernen Ländern sowie persönliche Lieblingsstücke erzählen Anekdoten aus einem aufregenden Leben. Kombiniert mit modernen Akzenten erzählen sich die Geschichten von ganz allein. Willkommen in Berlin, Marie!
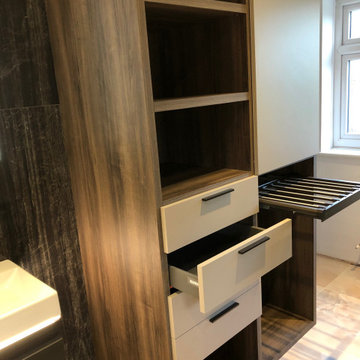
Scavolini Living Carattere Dressing Room. Proudly Designed & Supplied by More Interiors of St Martins Street Hereford
Kleiner Moderner Begehbarer Kleiderschrank mit Porzellan-Bodenfliesen und rosa Boden in West Midlands
Kleiner Moderner Begehbarer Kleiderschrank mit Porzellan-Bodenfliesen und rosa Boden in West Midlands
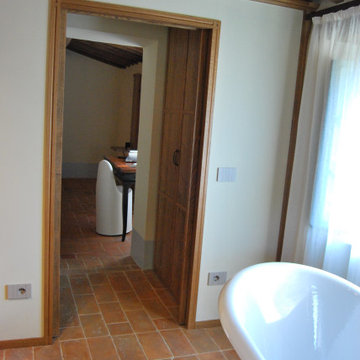
...particolare della cabina armadio con ante aperte vista dalla sala bagno...
Klassisches Ankleidezimmer mit Schrankfronten mit vertiefter Füllung, hellen Holzschränken, Terrakottaboden, rotem Boden und freigelegten Dachbalken in Florenz
Klassisches Ankleidezimmer mit Schrankfronten mit vertiefter Füllung, hellen Holzschränken, Terrakottaboden, rotem Boden und freigelegten Dachbalken in Florenz
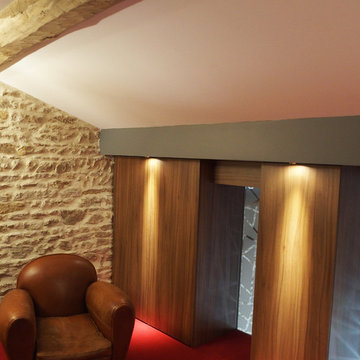
Dressing en duplex , finition noyer.Vitrage decoratif et moquette rouge
Geräumiges, Neutrales Modernes Ankleidezimmer mit Ankleidebereich, hellbraunen Holzschränken, Teppichboden und rotem Boden in Grenoble
Geräumiges, Neutrales Modernes Ankleidezimmer mit Ankleidebereich, hellbraunen Holzschränken, Teppichboden und rotem Boden in Grenoble
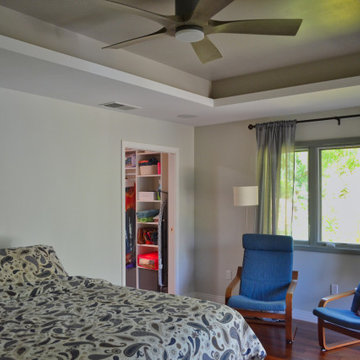
More, more functional and more beautiful master bedroom, bathroom and office space was needed. A small addition allowed for the re-arrangement.
Mittelgroßes Klassisches Ankleidezimmer mit flächenbündigen Schrankfronten, weißen Schränken, braunem Holzboden, rotem Boden und Kassettendecke in San Francisco
Mittelgroßes Klassisches Ankleidezimmer mit flächenbündigen Schrankfronten, weißen Schränken, braunem Holzboden, rotem Boden und Kassettendecke in San Francisco
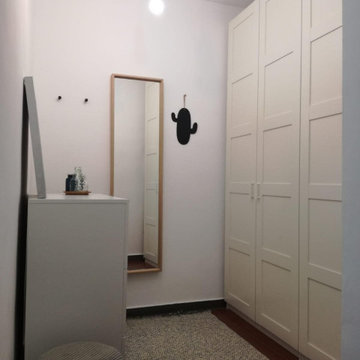
El segundo dormitorio es mínimo y sin ventanas exteriores, ideal para convertirlo en zona de vestidor.
Un armario con mucho sitio de guardado, una cómoda grande y un bonito espejo hacen de este espacio un lugar útil y elegante.
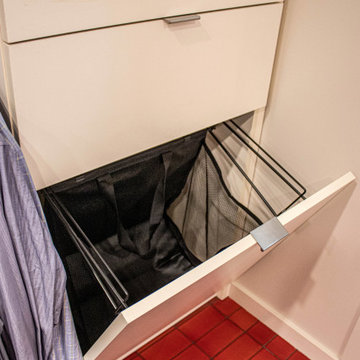
In this Mid-Century Modern home, the master bath was updated with a custom laminate vanity in Pionite Greige with a Suede finish with a bloom tip-on drawer and door system. The countertop is 2cm Sahara Beige quartz. The tile surrounding the vanity is WOW 2x6 Bejmat Tan tile. The shower walls are WOW 6x6 Bejmat Biscuit tile with 2x6 Bejmat tile in the niche. A Hansgrohe faucet, tub faucet, hand held shower, and slide bar in brushed nickel. A TOTO undermount sink, Moen grab bars, Robern swing door medicine cabinet and magnifying mirror, and TOTO one piece automated flushing toilet. The bedroom wall leading into the bathroom is a custom monolithic formica wall in Pumice with lateral swinging Lamp Monoflat Lin-X hinge door series. The client provided 50-year-old 3x6 red brick tile for the bathroom and 50-year-old oak bammapara parquet flooring in the bedroom. In the bedroom, two Rakks Black shelving racks and Stainless Steel Cable System were installed in the loft.
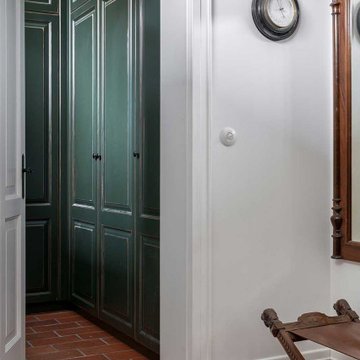
Kleiner Begehbarer Kleiderschrank mit grünen Schränken, Backsteinboden und rotem Boden in Sonstige
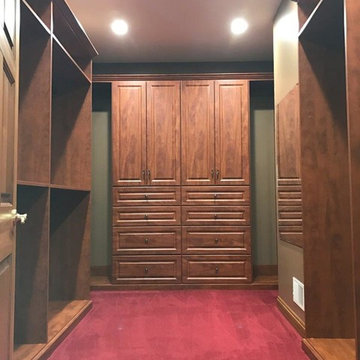
Großer, Neutraler Klassischer Begehbarer Kleiderschrank mit profilierten Schrankfronten, dunklen Holzschränken, Teppichboden und rotem Boden in Louisville
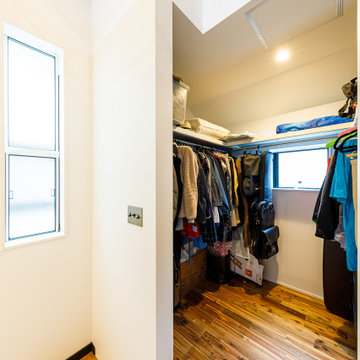
家族の動線も設計された、快適ウォークインクローゼット。
Moderner Begehbarer Kleiderschrank mit braunem Holzboden und rosa Boden in Tokio
Moderner Begehbarer Kleiderschrank mit braunem Holzboden und rosa Boden in Tokio
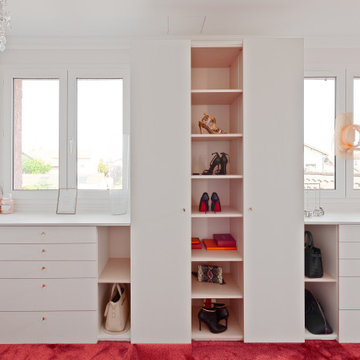
Klassisches Ankleidezimmer mit Ankleidebereich, Kassettenfronten, weißen Schränken, Teppichboden und rosa Boden in Lyon
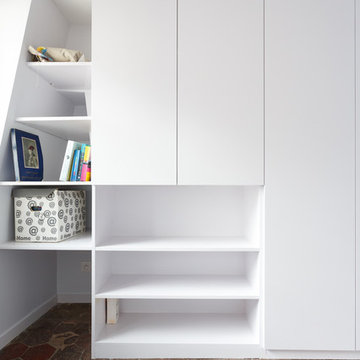
EIngebautes, Mittelgroßes, Neutrales Ankleidezimmer mit Kassettenfronten, weißen Schränken, Terrakottaboden und rotem Boden in Sonstige
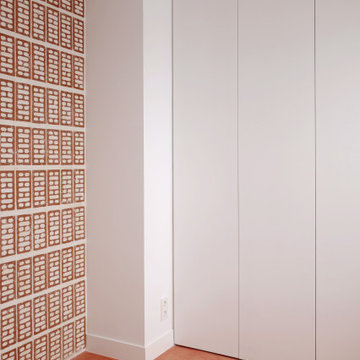
Kleines, Neutrales Modernes Ankleidezimmer mit Einbauschrank, flächenbündigen Schrankfronten, weißen Schränken, Betonboden und rotem Boden in Madrid
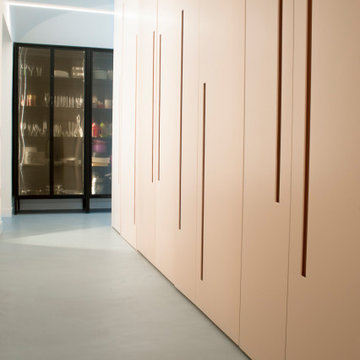
un grande armadio con un disegno di maniglie incassate e sfalsate le une rispetto alle altre fornisce lo spazio|percorso di una 'cabina armadi' particolare. Alcune delle porte aprono sulle stanze da letto.
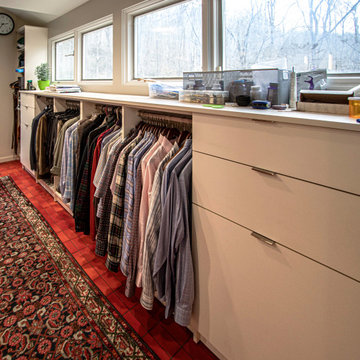
In this Mid-Century Modern home, the master bath was updated with a custom laminate vanity in Pionite Greige with a Suede finish with a bloom tip-on drawer and door system. The countertop is 2cm Sahara Beige quartz. The tile surrounding the vanity is WOW 2x6 Bejmat Tan tile. The shower walls are WOW 6x6 Bejmat Biscuit tile with 2x6 Bejmat tile in the niche. A Hansgrohe faucet, tub faucet, hand held shower, and slide bar in brushed nickel. A TOTO undermount sink, Moen grab bars, Robern swing door medicine cabinet and magnifying mirror, and TOTO one piece automated flushing toilet. The bedroom wall leading into the bathroom is a custom monolithic formica wall in Pumice with lateral swinging Lamp Monoflat Lin-X hinge door series. The client provided 50-year-old 3x6 red brick tile for the bathroom and 50-year-old oak bammapara parquet flooring in the bedroom. In the bedroom, two Rakks Black shelving racks and Stainless Steel Cable System were installed in the loft and a Stor-X closet system was installed.
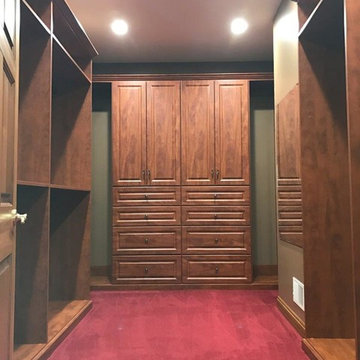
Summer Flame Wood Color Everyday Collection
Großer, Neutraler Klassischer Begehbarer Kleiderschrank mit profilierten Schrankfronten, dunklen Holzschränken, rotem Boden und Teppichboden in Louisville
Großer, Neutraler Klassischer Begehbarer Kleiderschrank mit profilierten Schrankfronten, dunklen Holzschränken, rotem Boden und Teppichboden in Louisville
Ankleidezimmer mit rosa Boden und rotem Boden Ideen und Design
3
