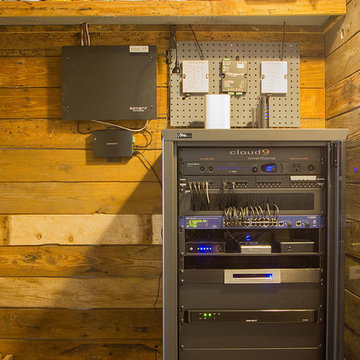Ankleidezimmer mit Schränken im Used-Look und orangefarbenen Schränken Ideen und Design
Suche verfeinern:
Budget
Sortieren nach:Heute beliebt
61 – 80 von 200 Fotos
1 von 3
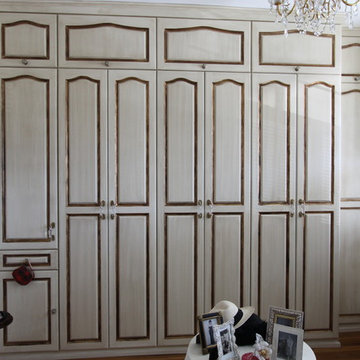
The dressing room cabinets store hanging clothes, jewelry, folded clothes and even an ironing board!
Mittelgroßes, Neutrales Klassisches Ankleidezimmer mit Ankleidebereich, profilierten Schrankfronten, Schränken im Used-Look und hellem Holzboden in Richmond
Mittelgroßes, Neutrales Klassisches Ankleidezimmer mit Ankleidebereich, profilierten Schrankfronten, Schränken im Used-Look und hellem Holzboden in Richmond
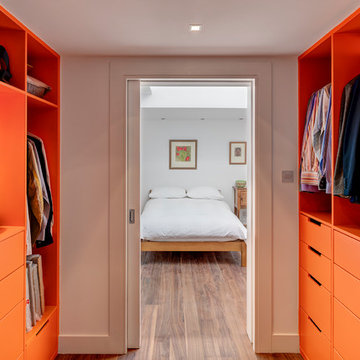
Ed Reeve
Neutraler Moderner Begehbarer Kleiderschrank mit flächenbündigen Schrankfronten, orangefarbenen Schränken, dunklem Holzboden und braunem Boden in London
Neutraler Moderner Begehbarer Kleiderschrank mit flächenbündigen Schrankfronten, orangefarbenen Schränken, dunklem Holzboden und braunem Boden in London
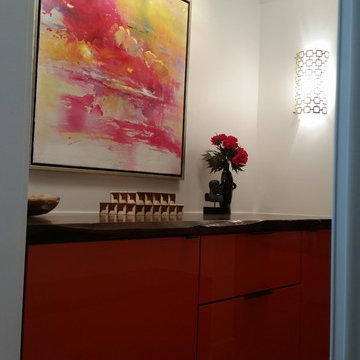
The closet was designed with built-in lacquer cabinetry topped with a live edge walnut slab. Modern art and brushed brass fixtures give the space a luxury feel.
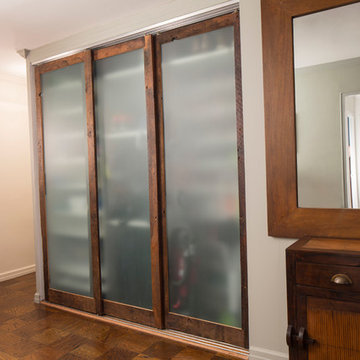
Chris Sanders
EIngebautes, Kleines Landhaus Ankleidezimmer mit flächenbündigen Schrankfronten, Schränken im Used-Look und braunem Holzboden in New York
EIngebautes, Kleines Landhaus Ankleidezimmer mit flächenbündigen Schrankfronten, Schränken im Used-Look und braunem Holzboden in New York
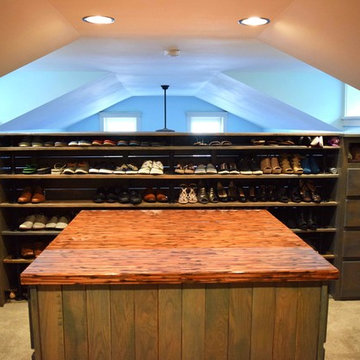
Neutraler Industrial Begehbarer Kleiderschrank mit Schränken im Used-Look und Teppichboden in Nashville
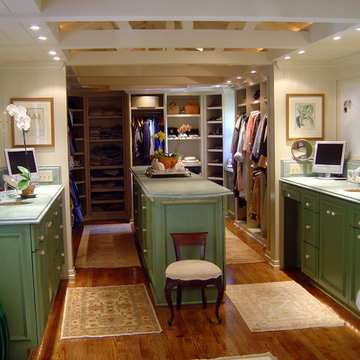
Großer, Neutraler Klassischer Begehbarer Kleiderschrank mit profilierten Schrankfronten, Schränken im Used-Look und braunem Holzboden in San Diego
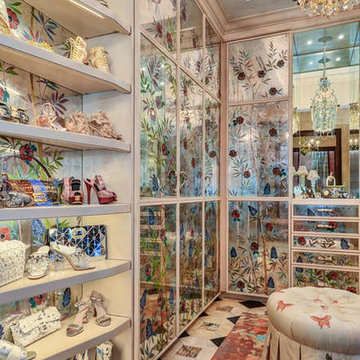
A large and elegant walk-in closet adorned with a striking floral motif. We combined dramatic and dainty prints for an exciting layering and integration of scale . Due to the striking look of florals, we mixed & matched them with other playful graphics, including butterfly prints to simple geometric shapes. We kept the color palettes cohesive with the rest of the home, so lots of gorgeous soft greens and blush tones!
For maximum organization and ample storage, we designed custom built-ins. Shelving, cabinets, and drawers were customized in size, ensuring their belongings had a perfect place to rest.
Home located in Tampa, Florida. Designed by Florida-based interior design firm Crespo Design Group, who also serves Malibu, Tampa, New York City, the Caribbean, and other areas throughout the United States.
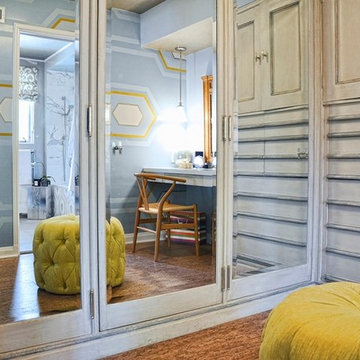
Roman Sebek Photography
Kleines, Neutrales Klassisches Ankleidezimmer mit Ankleidebereich, Schrankfronten mit vertiefter Füllung, Schränken im Used-Look und Korkboden in Los Angeles
Kleines, Neutrales Klassisches Ankleidezimmer mit Ankleidebereich, Schrankfronten mit vertiefter Füllung, Schränken im Used-Look und Korkboden in Los Angeles
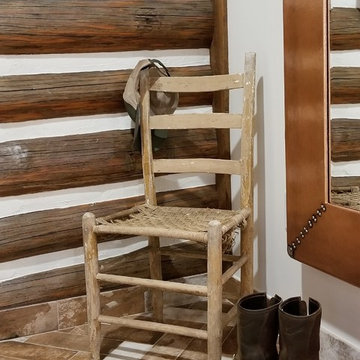
Renovation of a master bath suite, dressing room and laundry room in a log cabin farm house.
The laundry room has a fabulous white enamel and iron trough sink with double goose neck faucets - ideal for scrubbing dirty farmer's clothing. The cabinet and shelving were custom made using the reclaimed wood from the farm. A quartz counter for folding laundry is set above the washer and dryer. A ribbed glass panel was installed in the door to the laundry room, which was retrieved from a wood pile, so that the light from the room's window would flow through to the dressing room and vestibule, while still providing privacy between the spaces.
Interior Design & Photo ©Suzanne MacCrone Rogers
Architectural Design - Robert C. Beeland, AIA, NCARB
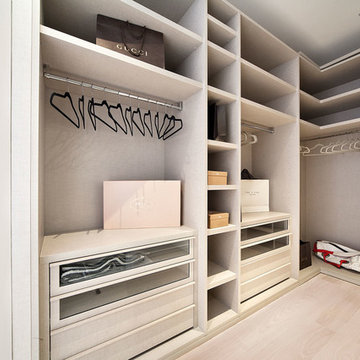
Mittelgroßer, Neutraler Moderner Begehbarer Kleiderschrank mit flächenbündigen Schrankfronten, Schränken im Used-Look, hellem Holzboden und beigem Boden in New York
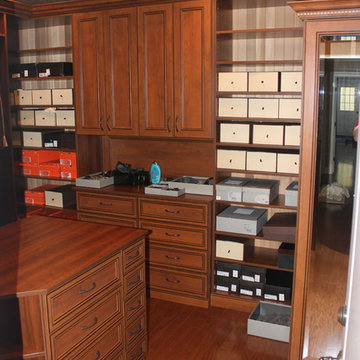
Mittelgroßes, Neutrales Modernes Ankleidezimmer mit Ankleidebereich, offenen Schränken, Schränken im Used-Look und braunem Holzboden in New York
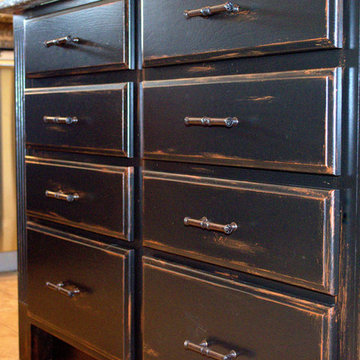
Kim Fisher of Kim Fisher photography
Großes Klassisches Ankleidezimmer mit profilierten Schrankfronten und Schränken im Used-Look in Orlando
Großes Klassisches Ankleidezimmer mit profilierten Schrankfronten und Schränken im Used-Look in Orlando
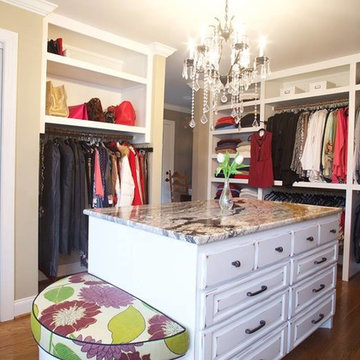
Villa Photography
Großes, Neutrales Klassisches Ankleidezimmer mit Ankleidebereich, profilierten Schrankfronten, Schränken im Used-Look und braunem Holzboden in Charlotte
Großes, Neutrales Klassisches Ankleidezimmer mit Ankleidebereich, profilierten Schrankfronten, Schränken im Used-Look und braunem Holzboden in Charlotte
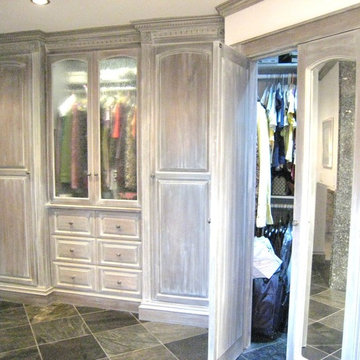
Master Bathroom remodel. Paint grade Alder cabinets with antique finish. Floating vanity with lights underneath. Traditional raised panel cabinet doors and drawers. Crown molding. Granite counter top, Double vessel sinks, Double walk in granite shower. Walk in closet with mirror doors. Additional built in closet storage includes drawers and closet space.
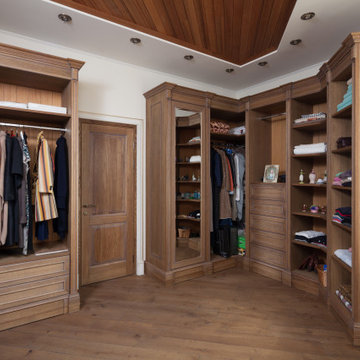
Комбинированный материал МДФ шпон дуба, отделка со старением
Großer, Neutraler Klassischer Begehbarer Kleiderschrank mit Schrankfronten mit vertiefter Füllung, Schränken im Used-Look und dunklem Holzboden in Moskau
Großer, Neutraler Klassischer Begehbarer Kleiderschrank mit Schrankfronten mit vertiefter Füllung, Schränken im Used-Look und dunklem Holzboden in Moskau
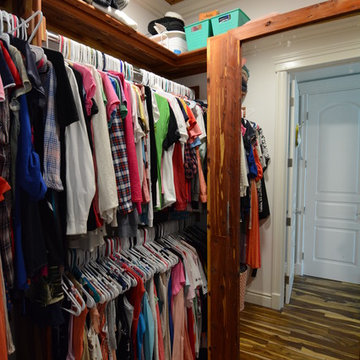
Großer Rustikaler Begehbarer Kleiderschrank mit offenen Schränken, Schränken im Used-Look, dunklem Holzboden und braunem Boden in Orange County
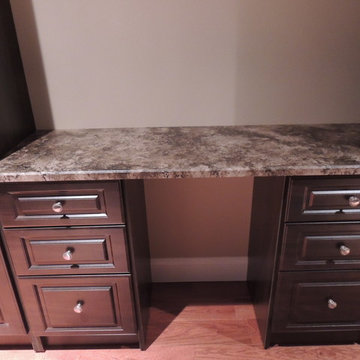
Großer, Neutraler Klassischer Begehbarer Kleiderschrank mit profilierten Schrankfronten und Schränken im Used-Look in Philadelphia
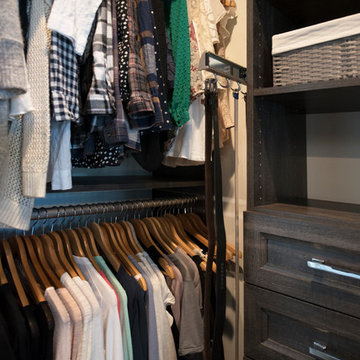
Designed by Teri Magee of Closet Works
Organization spans the walls of this closet including a belt organizer.
Mittelgroßer, Neutraler Klassischer Begehbarer Kleiderschrank mit Schrankfronten mit vertiefter Füllung, Schränken im Used-Look, dunklem Holzboden und braunem Boden in Chicago
Mittelgroßer, Neutraler Klassischer Begehbarer Kleiderschrank mit Schrankfronten mit vertiefter Füllung, Schränken im Used-Look, dunklem Holzboden und braunem Boden in Chicago
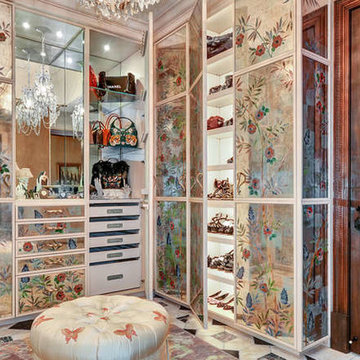
A large and elegant walk-in closet adorned with a striking floral motif. We combined dramatic and dainty prints for an exciting layering and integration of scale . Due to the striking look of florals, we mixed & matched them with other playful graphics, including butterfly prints to simple geometric shapes. We kept the color palettes cohesive with the rest of the home, so lots of gorgeous soft greens and blush tones!
For maximum organization and ample storage, we designed custom built-ins. Shelving, cabinets, and drawers were customized in size, ensuring their belongings had a perfect place to rest.
Home located in Tampa, Florida. Designed by Florida-based interior design firm Crespo Design Group, who also serves Malibu, Tampa, New York City, the Caribbean, and other areas throughout the United States.
Ankleidezimmer mit Schränken im Used-Look und orangefarbenen Schränken Ideen und Design
4
