Ankleidezimmer mit Schrankfronten im Shaker-Stil und beigem Boden Ideen und Design
Sortieren nach:Heute beliebt
161 – 180 von 684 Fotos
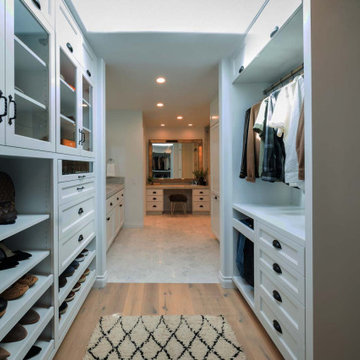
Our objective for this project was to provide a complete remodeling package for a family home in Montecito, CA that could accommodate a family of four. Our team took charge of the project by designing, drafting, managing and staging the whole home. We utilized marble as one of the main materials in multiple areas of the home. The overall style blended a modern and contemporary touch with a cozy farmhouse setting, inspired by renowned designer Joanna Gaines. We are delighted to have exceeded our client’s expectations with the final result of this project, which we believe will leave the family satisfied for many years to come.
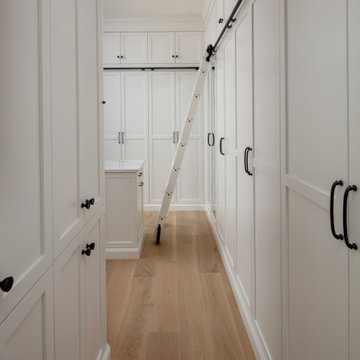
There is no shortage of storage space in this massive walk-through closet that takes up nearly one third of the master suite. Full-height cabinets surround you in this u-shaped closet, with additional storage space for seasonal items in the upper cabinets. A large dresser island is stationed near the built-in bench and contains a pull-out laundry hamper for easy folding, sorting, and laying out of clothes for the day ahead. Strategically placed mirrors ensure you always feel confident and "put together" from every angle, and a rolling ladder ensures nothing you need is ever out of reach. Talk about a dream closet!
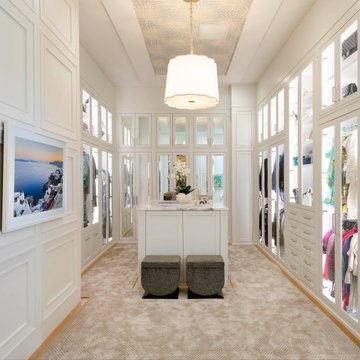
This large master closet features glass-inset doors, mirrored doors, two sided island and display case for our client's handbag collection.
Großer, Neutraler Klassischer Begehbarer Kleiderschrank mit Schrankfronten im Shaker-Stil, weißen Schränken, Teppichboden, beigem Boden und Tapetendecke in Dallas
Großer, Neutraler Klassischer Begehbarer Kleiderschrank mit Schrankfronten im Shaker-Stil, weißen Schränken, Teppichboden, beigem Boden und Tapetendecke in Dallas
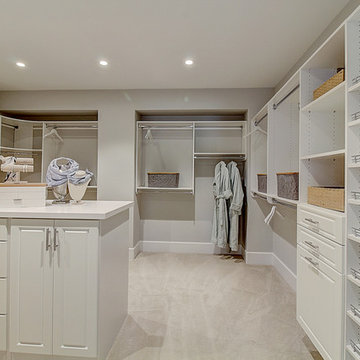
Single family homes in Los Gatos, CA. Sorellas: a limited opportunity of 17 luxury single family homes with 3-5 bedrooms, 3.5-5 bathrooms in approximately 3,600-4,900 square feet in the coveted hills of Los Gatos
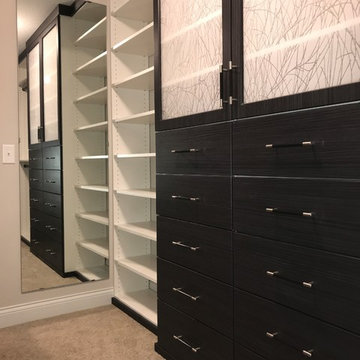
White Melamine with Northern Contours "Kona" thermofoil drawer, door and trim. Gorgeous Lumicor "Kauri" door inserts.
Mittelgroßer, Neutraler Moderner Begehbarer Kleiderschrank mit Schrankfronten im Shaker-Stil, dunklen Holzschränken, Teppichboden und beigem Boden in Minneapolis
Mittelgroßer, Neutraler Moderner Begehbarer Kleiderschrank mit Schrankfronten im Shaker-Stil, dunklen Holzschränken, Teppichboden und beigem Boden in Minneapolis
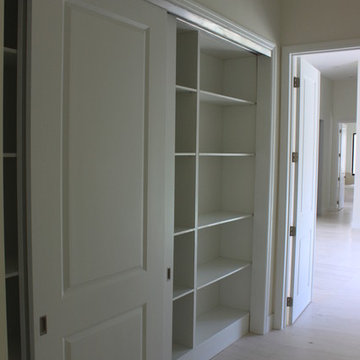
EIngebautes, Mittelgroßes, Neutrales Klassisches Ankleidezimmer mit Schrankfronten im Shaker-Stil, weißen Schränken, Marmorboden und beigem Boden in Miami
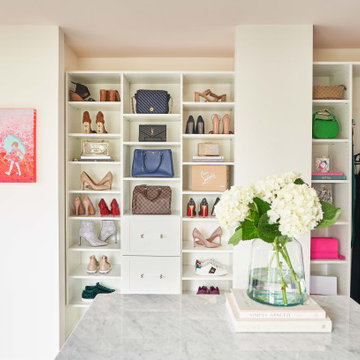
Builder: Watershed Builders
Photography: Michael Blevins
A large, blush pink walk-in closet in Charlotte with long hangs, open shelving, brass and acrylic hardware and a marble countertop custom island which holds jewelry storage and a double laundry hamper.
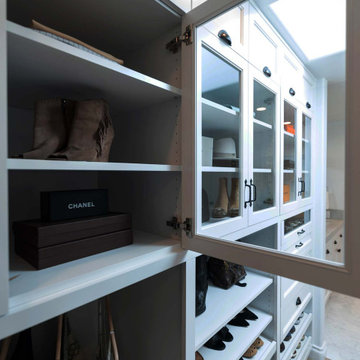
Our objective for this project was to provide a complete remodeling package for a family home in Montecito, CA that could accommodate a family of four. Our team took charge of the project by designing, drafting, managing and staging the whole home. We utilized marble as one of the main materials in multiple areas of the home. The overall style blended a modern and contemporary touch with a cozy farmhouse setting, inspired by renowned designer Joanna Gaines. We are delighted to have exceeded our client’s expectations with the final result of this project, which we believe will leave the family satisfied for many years to come.
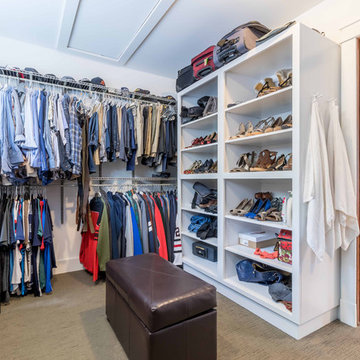
The master closet includes a mixture of hanging storage, drawer storage, and open shelving. The triple awning transom windows let in plenty of natural daylight into the spacious his and hers closet.
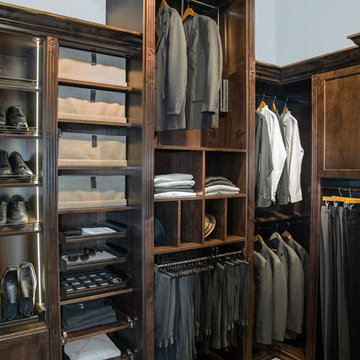
Großer Begehbarer Kleiderschrank mit Schrankfronten im Shaker-Stil, dunklen Holzschränken, Teppichboden und beigem Boden in Chicago
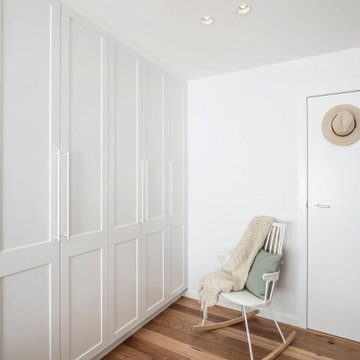
Mittelgroßes, Neutrales Maritimes Ankleidezimmer mit Einbauschrank, Schrankfronten im Shaker-Stil, weißen Schränken, hellem Holzboden und beigem Boden in Sydney
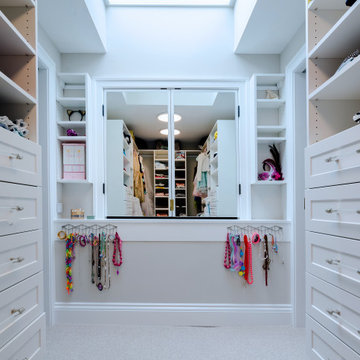
Mittelgroßer Klassischer Begehbarer Kleiderschrank mit Schrankfronten im Shaker-Stil, weißen Schränken, Teppichboden, beigem Boden und gewölbter Decke in Philadelphia
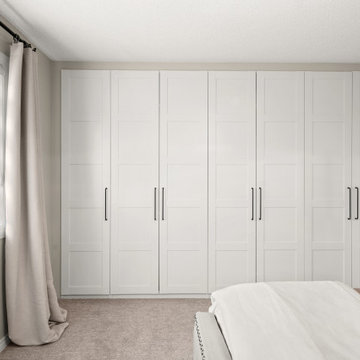
A wall was removed within the primary suite to provide more space for the bed, and allowed us to give them a built in wardrobe across the back wall.
Mittelgroßes Klassisches Ankleidezimmer mit Einbauschrank, Schrankfronten im Shaker-Stil, weißen Schränken, Teppichboden und beigem Boden in Calgary
Mittelgroßes Klassisches Ankleidezimmer mit Einbauschrank, Schrankfronten im Shaker-Stil, weißen Schränken, Teppichboden und beigem Boden in Calgary
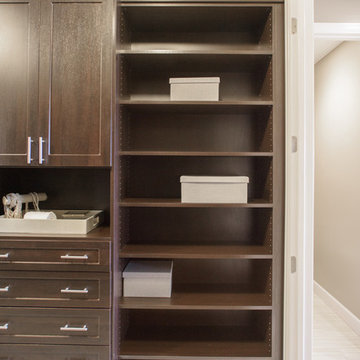
Mittelgroßer Klassischer Begehbarer Kleiderschrank mit Schrankfronten im Shaker-Stil, dunklen Holzschränken, Teppichboden und beigem Boden in Denver
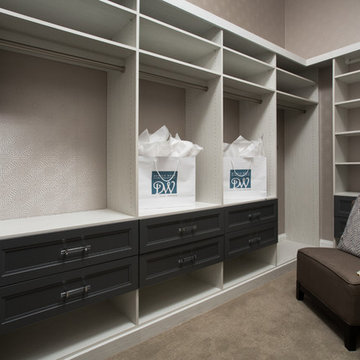
Neutraler Begehbarer Kleiderschrank mit Schrankfronten im Shaker-Stil, schwarzen Schränken, Teppichboden und beigem Boden in Miami
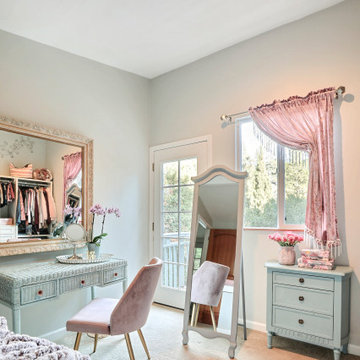
This dreamy dressing room is all glamour with pink velvet, soft blues, lavender, and cream. The wall to wall closet pieces create ample storage for shoes, intimates, accessories, and hanging clothes. The love seat was built over the stairwell making fantastic use of space and a fun cozy feature for the room. A re-purposed wicker desk makes the perfect vanity. A wall hung jewelry cabinet stores jewelry. A little side stand with drawers adds extra storage. And naturally we needed a free standing floor mirror. The attached balcony is the perfect place for morning coffee and matching throw pillows tie in with the custom cushions and pillows on the love seat. The combination of colors and textures were designed to have a beachy-boho-glam style. The results? Dreamy!!!
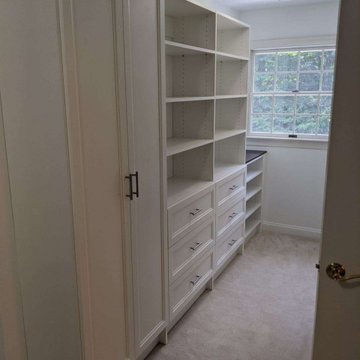
Custom walk in closet with white cabinets, oil rubbed bronze hardware and hardwood countertop.
Kleiner Klassischer Begehbarer Kleiderschrank mit Schrankfronten im Shaker-Stil, weißen Schränken, Teppichboden und beigem Boden in New York
Kleiner Klassischer Begehbarer Kleiderschrank mit Schrankfronten im Shaker-Stil, weißen Schränken, Teppichboden und beigem Boden in New York
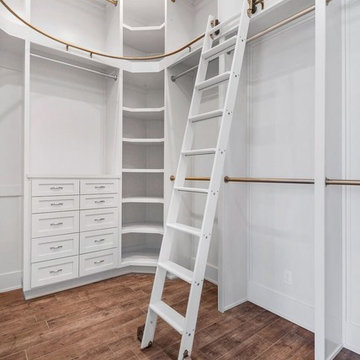
Neutraler Klassischer Begehbarer Kleiderschrank mit Schrankfronten im Shaker-Stil, weißen Schränken, braunem Holzboden und beigem Boden in New Orleans
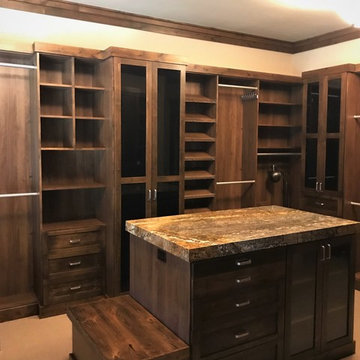
The Closet Butler
Großer, Neutraler Klassischer Begehbarer Kleiderschrank mit Schrankfronten im Shaker-Stil, dunklen Holzschränken, Teppichboden und beigem Boden in Salt Lake City
Großer, Neutraler Klassischer Begehbarer Kleiderschrank mit Schrankfronten im Shaker-Stil, dunklen Holzschränken, Teppichboden und beigem Boden in Salt Lake City
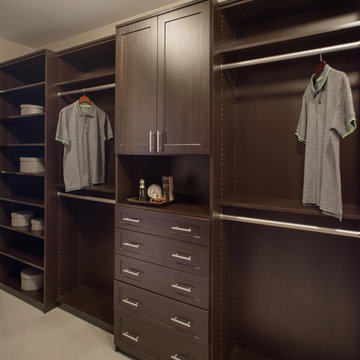
Mittelgroßer Klassischer Begehbarer Kleiderschrank mit Schrankfronten im Shaker-Stil, dunklen Holzschränken, Teppichboden und beigem Boden in Denver
Ankleidezimmer mit Schrankfronten im Shaker-Stil und beigem Boden Ideen und Design
9