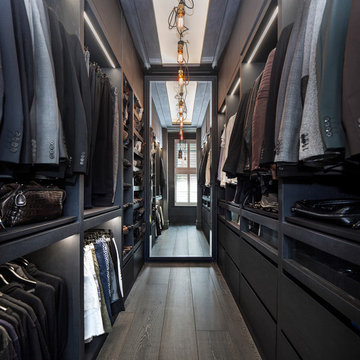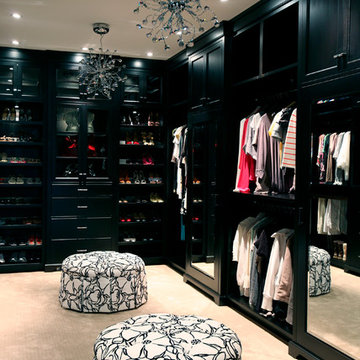Ankleidezimmer mit schwarzen Schränken Ideen und Design
Suche verfeinern:
Budget
Sortieren nach:Heute beliebt
1 – 20 von 771 Fotos
1 von 2
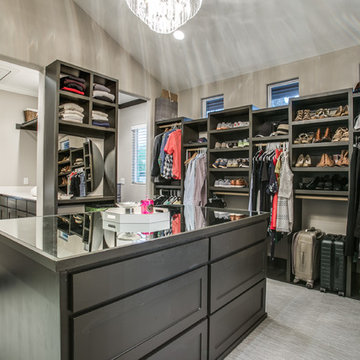
Großer, Neutraler Moderner Begehbarer Kleiderschrank mit Schrankfronten im Shaker-Stil, schwarzen Schränken, Teppichboden und grauem Boden in Dallas
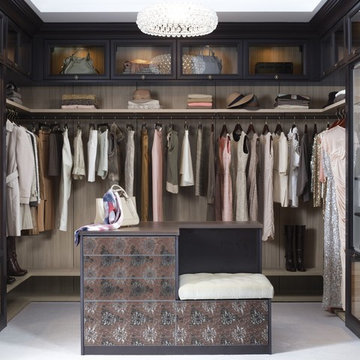
Luxury Walk-In Closet with Island
Großes, Neutrales Klassisches Ankleidezimmer mit Ankleidebereich, offenen Schränken, schwarzen Schränken und Teppichboden in Seattle
Großes, Neutrales Klassisches Ankleidezimmer mit Ankleidebereich, offenen Schränken, schwarzen Schränken und Teppichboden in Seattle
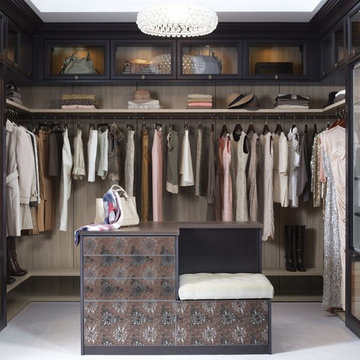
Luxury Walk-In Closet with Island
Großer, Neutraler Moderner Begehbarer Kleiderschrank mit Glasfronten, schwarzen Schränken und Teppichboden in Santa Barbara
Großer, Neutraler Moderner Begehbarer Kleiderschrank mit Glasfronten, schwarzen Schränken und Teppichboden in Santa Barbara
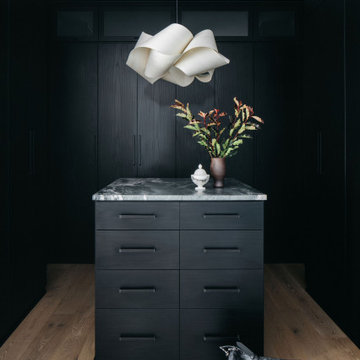
Moderner Begehbarer Kleiderschrank mit flächenbündigen Schrankfronten, schwarzen Schränken und grauem Boden in Chicago
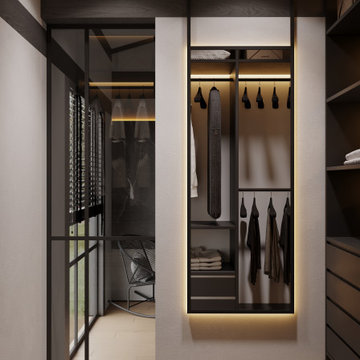
Mittelgroßer, Neutraler Moderner Begehbarer Kleiderschrank mit flächenbündigen Schrankfronten, schwarzen Schränken, Laminat, beigem Boden und freigelegten Dachbalken in Sonstige
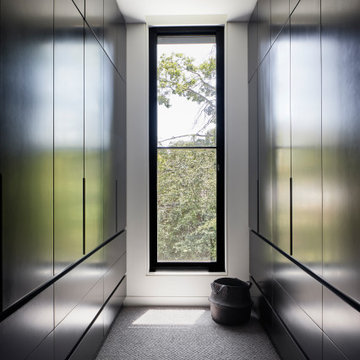
Mittelgroßer, Neutraler Moderner Begehbarer Kleiderschrank mit flächenbündigen Schrankfronten, schwarzen Schränken, Teppichboden und grauem Boden in Melbourne
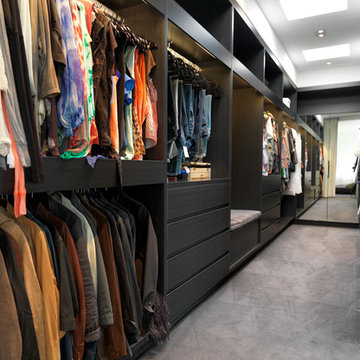
White terrazzo floors, white walls and white ceilings provide a stunning backdrop to the owners’ impressive collection of artwork. Custom design dominates throughout the house, with striking light fittings and bespoke furniture items featuring in every room of the house. Indoor material selection blends to the outdoor to create entertaining areas of impressive proportions.

The Island cabinet features solid Oak drawers internally with the top drawers lit for ease of use. Some clever storage here for Dressing room favourites.
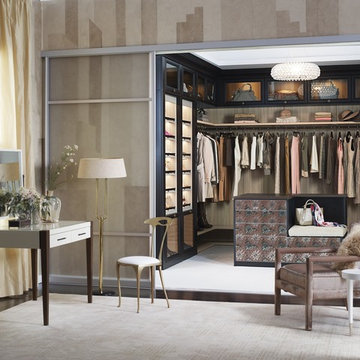
Luxurious Master Closet with Island
Großer Klassischer Begehbarer Kleiderschrank mit offenen Schränken, schwarzen Schränken und Teppichboden in San Diego
Großer Klassischer Begehbarer Kleiderschrank mit offenen Schränken, schwarzen Schränken und Teppichboden in San Diego
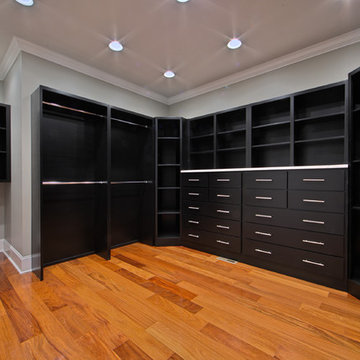
This beautiful custom build was based off of a similar floor plan that we had built. We modified the plan slightly, and mirror reversed. We then added an additional garage to suite the needs of the client. We had several custom designs on the interior of this home from the lighted powered room vanity, extensive kitchen island, to the custom design tile work in the master bath shower. The exterior was also a custom design challenge that incorporated real stone with brick to give the exterior a unique look.
Philip Slowiak Photography
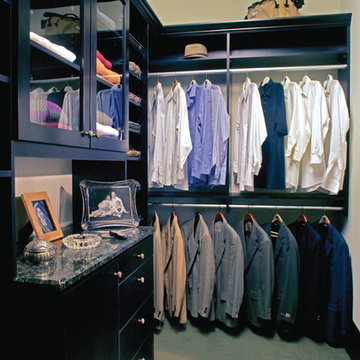
Moderner Begehbarer Kleiderschrank mit Glasfronten, schwarzen Schränken und Teppichboden in Philadelphia
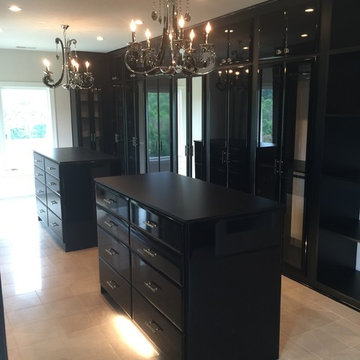
Großer Moderner Begehbarer Kleiderschrank mit flächenbündigen Schrankfronten, schwarzen Schränken und Porzellan-Bodenfliesen in Nashville
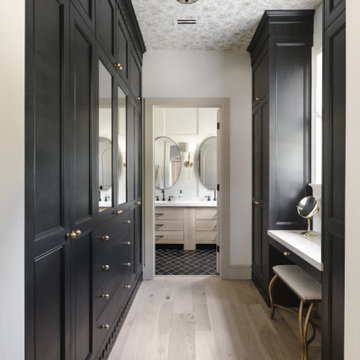
Our friend Jenna from Jenna Sue Design came to us in early January 2021, looking to see if we could help bring her closet makeover to life. She was looking to use IKEA PAX doors as a starting point, and built around it. Additional features she had in mind were custom boxes above the PAX units, using one unit to holder drawers and custom sized doors with mirrors, and crafting a vanity desk in-between two units on the other side of the wall.
We worked closely with Jenna and sponsored all of the custom door and panel work for this project, which were made from our DIY Paint Grade Shaker MDF. Jenna painted everything we provided, added custom trim to the inside of the shaker rails from Ekena Millwork, and built custom boxes to create a floor to ceiling look.
The final outcome is an incredible example of what an idea can turn into through a lot of hard work and dedication. This project had a lot of ups and downs for Jenna, but we are thrilled with the outcome, and her and her husband Lucas deserve all the positive feedback they've received!
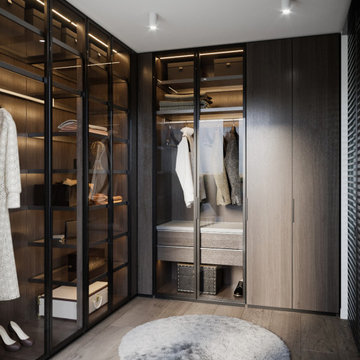
Mittelgroßer, Neutraler Moderner Begehbarer Kleiderschrank mit Glasfronten, schwarzen Schränken, braunem Holzboden und beigem Boden in Sonstige
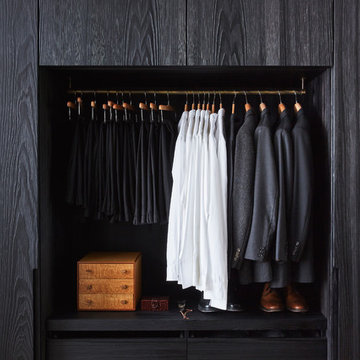
Großer Moderner Begehbarer Kleiderschrank mit flächenbündigen Schrankfronten, schwarzen Schränken und hellem Holzboden in London
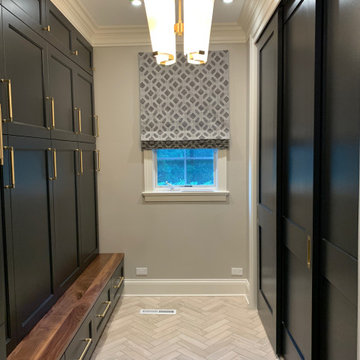
Mudroom storage and floor to ceiling closet to match. Closet and storage for family of 4. High ceiling with oversized stacked crown molding gives a coffered feel.
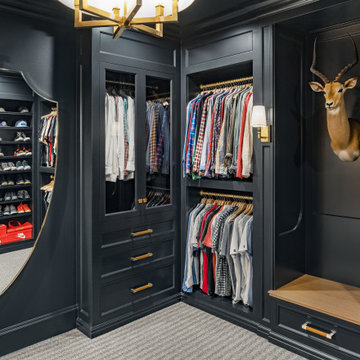
Glass-front cabinets offer the benefits of seeing your clothes while protecting them, as seen in this stunning men's closet.
Großes Klassisches Ankleidezimmer mit Ankleidebereich, Schrankfronten im Shaker-Stil, schwarzen Schränken, Teppichboden und grauem Boden in Salt Lake City
Großes Klassisches Ankleidezimmer mit Ankleidebereich, Schrankfronten im Shaker-Stil, schwarzen Schränken, Teppichboden und grauem Boden in Salt Lake City
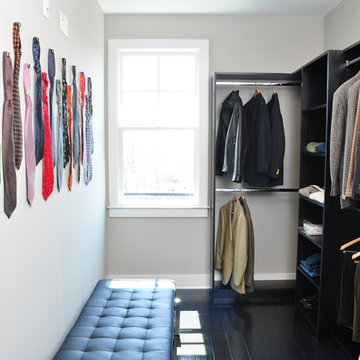
The fact that this home is in a development called Providence now seems perfectly fitting. Chris, the owner, was merely considering the possibility of downsizing from a formal residence outside Atlanta when he happened on the small complex of luxury brownstones under construction in nearby Roswell. “I wandered into The Providence by chance and loved what I saw. The developer, his wife, and the agent were there and discussing how Cantoni was going to finish out one of the units, and so we all started talking,” Chris explains “They asked if I wanted to meet with the designer from Cantoni, and suggested I could customize the home as I saw fit, and that did it for me. I was sold.” Read more about this project > http://cantoni.com/interior-design-services/projects/rwc-showcase-home-tour-the-providence-brownstones-in-historic-roswell/
Ankleidezimmer mit schwarzen Schränken Ideen und Design
1
