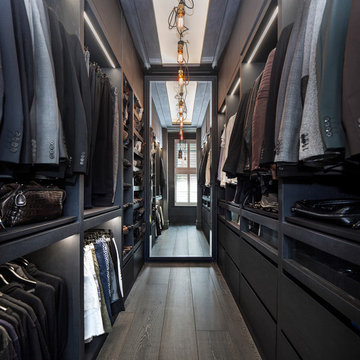Klassische Ankleidezimmer mit schwarzen Schränken Ideen und Design
Sortieren nach:Heute beliebt
1 – 20 von 167 Fotos

Mudroom storage and floor to ceiling closet to match. Closet and storage for family of 4. High ceiling with oversized stacked crown molding gives a coffered feel.

Remodeled space, custom-made leather front cabinetry with special attention paid to the lighting. Additional hanging space is behind the mirrored doors. Ikat patterned wool carpet and polished nickeled hardware add a level of luxe.
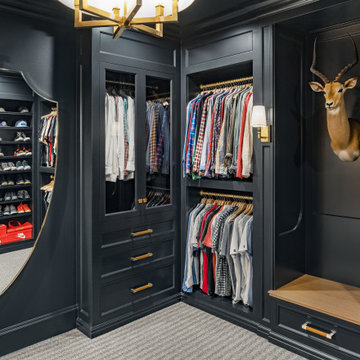
Glass-front cabinets offer the benefits of seeing your clothes while protecting them, as seen in this stunning men's closet.
Großes Klassisches Ankleidezimmer mit Ankleidebereich, Schrankfronten im Shaker-Stil, schwarzen Schränken, Teppichboden und grauem Boden in Salt Lake City
Großes Klassisches Ankleidezimmer mit Ankleidebereich, Schrankfronten im Shaker-Stil, schwarzen Schränken, Teppichboden und grauem Boden in Salt Lake City
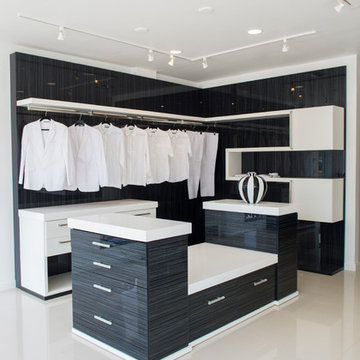
Kleiner, Neutraler Klassischer Begehbarer Kleiderschrank mit schwarzen Schränken und flächenbündigen Schrankfronten in Los Angeles
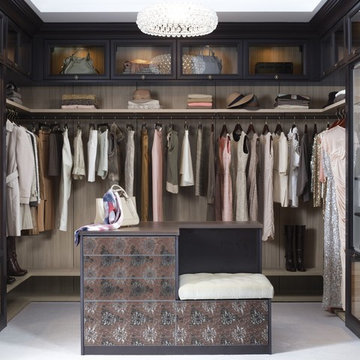
Luxury Walk-In Closet with Island
Großes, Neutrales Klassisches Ankleidezimmer mit Ankleidebereich, offenen Schränken, schwarzen Schränken und Teppichboden in Seattle
Großes, Neutrales Klassisches Ankleidezimmer mit Ankleidebereich, offenen Schränken, schwarzen Schränken und Teppichboden in Seattle
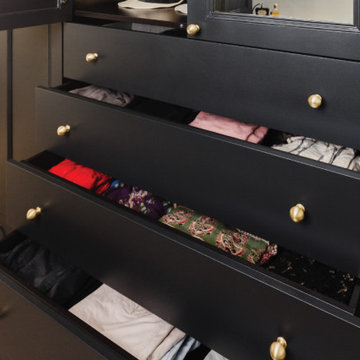
Our friend Jenna from Jenna Sue Design came to us in early January 2021, looking to see if we could help bring her closet makeover to life. She was looking to use IKEA PAX doors as a starting point, and built around it. Additional features she had in mind were custom boxes above the PAX units, using one unit to holder drawers and custom sized doors with mirrors, and crafting a vanity desk in-between two units on the other side of the wall.
We worked closely with Jenna and sponsored all of the custom door and panel work for this project, which were made from our DIY Paint Grade Shaker MDF. Jenna painted everything we provided, added custom trim to the inside of the shaker rails from Ekena Millwork, and built custom boxes to create a floor to ceiling look.
The final outcome is an incredible example of what an idea can turn into through a lot of hard work and dedication. This project had a lot of ups and downs for Jenna, but we are thrilled with the outcome, and her and her husband Lucas deserve all the positive feedback they've received!
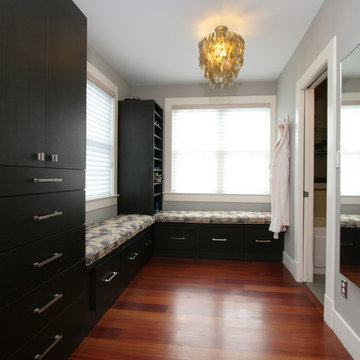
This was a custom wardrobe project designed by my wife, Hilary Ridge. We used Ben Moore's Revere Pewter.
Mittelgroßer, Neutraler Klassischer Begehbarer Kleiderschrank mit flächenbündigen Schrankfronten, schwarzen Schränken, braunem Holzboden und braunem Boden in Boston
Mittelgroßer, Neutraler Klassischer Begehbarer Kleiderschrank mit flächenbündigen Schrankfronten, schwarzen Schränken, braunem Holzboden und braunem Boden in Boston
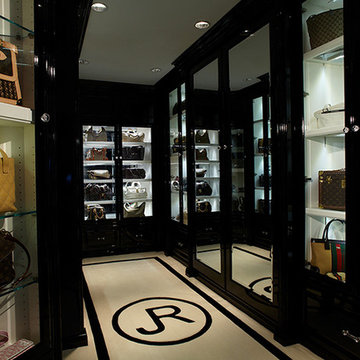
A custom master closet for the Lady of the house to display and store a collection of vintage and new accessories.
Mittelgroßer Klassischer Begehbarer Kleiderschrank mit profilierten Schrankfronten, schwarzen Schränken und Teppichboden in Miami
Mittelgroßer Klassischer Begehbarer Kleiderschrank mit profilierten Schrankfronten, schwarzen Schränken und Teppichboden in Miami
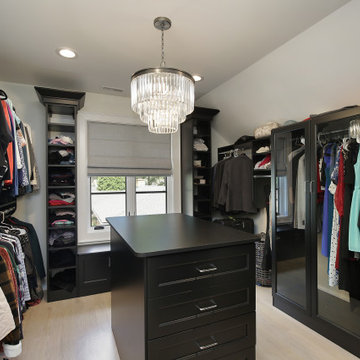
Klassischer Begehbarer Kleiderschrank mit offenen Schränken, schwarzen Schränken, hellem Holzboden und beigem Boden in Chicago
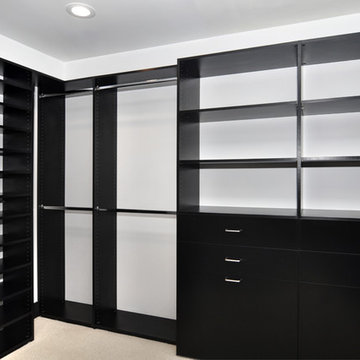
Built-in black master closet by Closet World with cushy tan carpet.
Großer Klassischer Begehbarer Kleiderschrank mit flächenbündigen Schrankfronten, schwarzen Schränken, Teppichboden und beigem Boden in Orange County
Großer Klassischer Begehbarer Kleiderschrank mit flächenbündigen Schrankfronten, schwarzen Schränken, Teppichboden und beigem Boden in Orange County
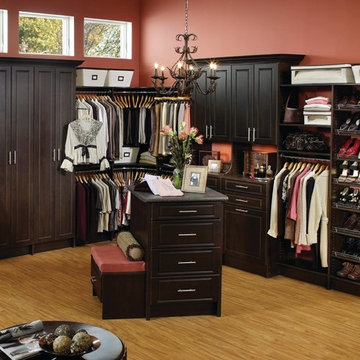
Großes, Neutrales Klassisches Ankleidezimmer mit Ankleidebereich, profilierten Schrankfronten, schwarzen Schränken, hellem Holzboden und braunem Boden in Sonstige
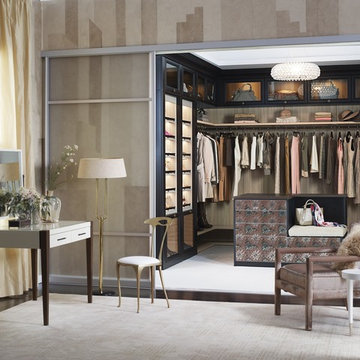
Luxurious Master Closet with Island
Großer Klassischer Begehbarer Kleiderschrank mit offenen Schränken, schwarzen Schränken und Teppichboden in San Diego
Großer Klassischer Begehbarer Kleiderschrank mit offenen Schränken, schwarzen Schränken und Teppichboden in San Diego
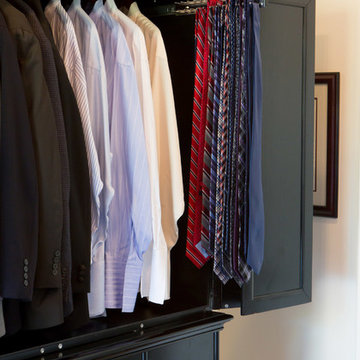
Lori Dennis Interior Design
SoCal Contractor Construction
Erika Bierman Photography
Großer Klassischer Begehbarer Kleiderschrank mit profilierten Schrankfronten, schwarzen Schränken und braunem Holzboden in San Diego
Großer Klassischer Begehbarer Kleiderschrank mit profilierten Schrankfronten, schwarzen Schränken und braunem Holzboden in San Diego
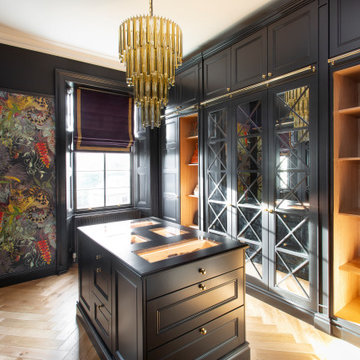
The Island cabinet features solid Oak drawers internally with the top drawers lit for ease of use.
Großes, Neutrales Klassisches Ankleidezimmer mit Ankleidebereich, Glasfronten, schwarzen Schränken, hellem Holzboden und beigem Boden in Edinburgh
Großes, Neutrales Klassisches Ankleidezimmer mit Ankleidebereich, Glasfronten, schwarzen Schränken, hellem Holzboden und beigem Boden in Edinburgh
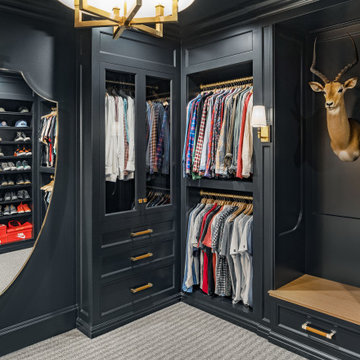
Custom inset cabinetry in this stunning closet adds to the moody, masculine vibe of the space. By adding drawers, custom lighting and open rod storage, this closet is sheer luxury.
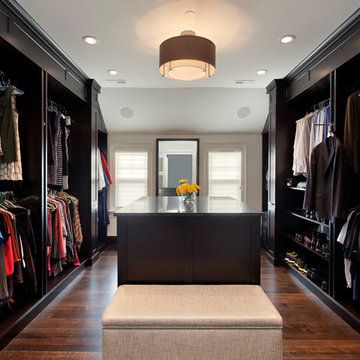
Custom master bedroom closet designed using cherry wood in dark stain. Center island provides drawer storage and hamper.
Klassisches Ankleidezimmer mit dunklem Holzboden, schwarzen Schränken und Ankleidebereich in Chicago
Klassisches Ankleidezimmer mit dunklem Holzboden, schwarzen Schränken und Ankleidebereich in Chicago
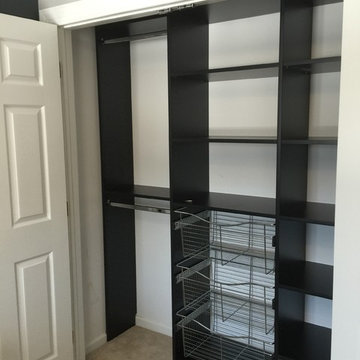
Bella System
EIngebautes, Mittelgroßes, Neutrales Klassisches Ankleidezimmer mit Teppichboden, offenen Schränken und schwarzen Schränken in Sonstige
EIngebautes, Mittelgroßes, Neutrales Klassisches Ankleidezimmer mit Teppichboden, offenen Schränken und schwarzen Schränken in Sonstige
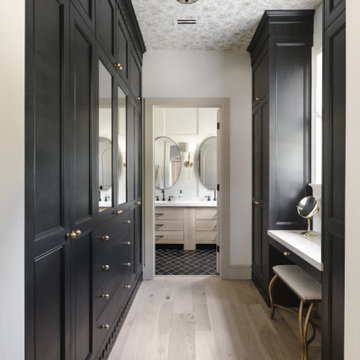
Our friend Jenna from Jenna Sue Design came to us in early January 2021, looking to see if we could help bring her closet makeover to life. She was looking to use IKEA PAX doors as a starting point, and built around it. Additional features she had in mind were custom boxes above the PAX units, using one unit to holder drawers and custom sized doors with mirrors, and crafting a vanity desk in-between two units on the other side of the wall.
We worked closely with Jenna and sponsored all of the custom door and panel work for this project, which were made from our DIY Paint Grade Shaker MDF. Jenna painted everything we provided, added custom trim to the inside of the shaker rails from Ekena Millwork, and built custom boxes to create a floor to ceiling look.
The final outcome is an incredible example of what an idea can turn into through a lot of hard work and dedication. This project had a lot of ups and downs for Jenna, but we are thrilled with the outcome, and her and her husband Lucas deserve all the positive feedback they've received!

© ZAC and ZAC
Großer, Neutraler Klassischer Begehbarer Kleiderschrank mit Schrankfronten mit vertiefter Füllung, schwarzen Schränken, Teppichboden und beigem Boden in Edinburgh
Großer, Neutraler Klassischer Begehbarer Kleiderschrank mit Schrankfronten mit vertiefter Füllung, schwarzen Schränken, Teppichboden und beigem Boden in Edinburgh
Klassische Ankleidezimmer mit schwarzen Schränken Ideen und Design
1
