Ankleidezimmer mit schwarzen Schränken und dunklen Holzschränken Ideen und Design
Suche verfeinern:
Budget
Sortieren nach:Heute beliebt
61 – 80 von 5.944 Fotos
1 von 3

Mudroom storage and floor to ceiling closet to match. Closet and storage for family of 4. High ceiling with oversized stacked crown molding gives a coffered feel.
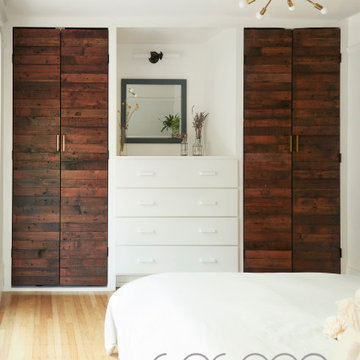
Long view of the built in closet and how nicely it works in the bedroom as a feature and to keep things orderly.
Großes, Neutrales Nordisches Ankleidezimmer mit Ankleidebereich, flächenbündigen Schrankfronten, dunklen Holzschränken und hellem Holzboden in San Francisco
Großes, Neutrales Nordisches Ankleidezimmer mit Ankleidebereich, flächenbündigen Schrankfronten, dunklen Holzschränken und hellem Holzboden in San Francisco
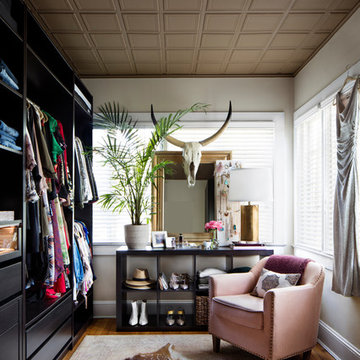
Klassisches Ankleidezimmer mit flächenbündigen Schrankfronten, dunklen Holzschränken, dunklem Holzboden und braunem Boden in Baltimore
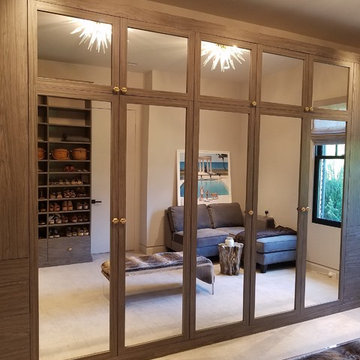
Großer, Neutraler Klassischer Begehbarer Kleiderschrank mit offenen Schränken, dunklen Holzschränken, Teppichboden und beigem Boden in New York
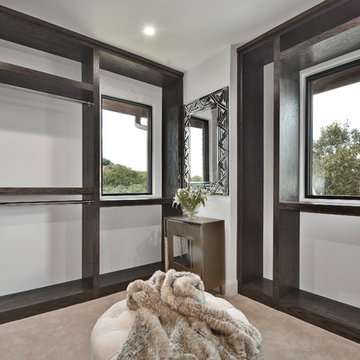
Walk on sunshine with Skyline Floorscapes' Ivory White Oak. This smooth operator of floors adds charm to any room. Its delightfully light tones will have you whistling while you work, play, or relax at home.
This amazing reclaimed wood style is a perfect environmentally-friendly statement for a modern space, or it will match the design of an older house with its vintage style. The ivory color will brighten up any room.
This engineered wood is extremely strong with nine layers and a 3mm wear layer of White Oak on top. The wood is handscraped, adding to the lived-in quality of the wood. This will make it look like it has been in your home all along.
Each piece is 7.5-in. wide by 71-in. long by 5/8-in. thick in size. It comes with a 35-year finish warranty and a lifetime structural warranty.
This is a real wood engineered flooring product made from white oak. It has a beautiful ivory color with hand scraped, reclaimed planks that are finished in oil. The planks have a tongue & groove construction that can be floated, glued or nailed down.
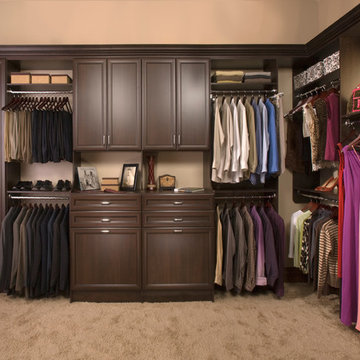
Mittelgroßer, Neutraler Klassischer Begehbarer Kleiderschrank mit dunklen Holzschränken, Teppichboden und Schrankfronten mit vertiefter Füllung in Boston
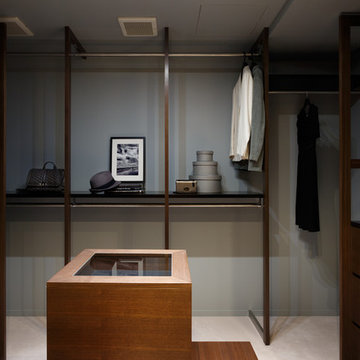
craft
Mittelgroßer, Neutraler Moderner Begehbarer Kleiderschrank mit flächenbündigen Schrankfronten, dunklen Holzschränken und Teppichboden in Tokio Peripherie
Mittelgroßer, Neutraler Moderner Begehbarer Kleiderschrank mit flächenbündigen Schrankfronten, dunklen Holzschränken und Teppichboden in Tokio Peripherie
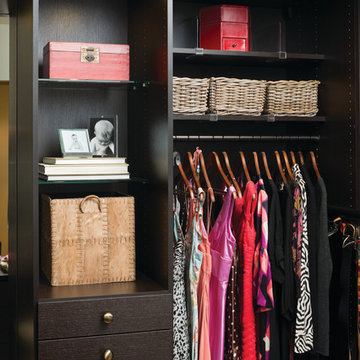
Glass shelves display clothing and accessories while acrylic shelf dividers keep them organized.
Mittelgroßer, Neutraler Moderner Begehbarer Kleiderschrank mit flächenbündigen Schrankfronten, dunklen Holzschränken und Teppichboden in Nashville
Mittelgroßer, Neutraler Moderner Begehbarer Kleiderschrank mit flächenbündigen Schrankfronten, dunklen Holzschränken und Teppichboden in Nashville
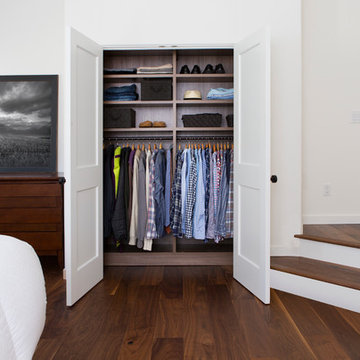
The combination of Dark Wood finish with white allows this closet to seamlessly fit within the existing design of the space.
EIngebautes, Mittelgroßes Modernes Ankleidezimmer mit offenen Schränken, dunklen Holzschränken und dunklem Holzboden in Nashville
EIngebautes, Mittelgroßes Modernes Ankleidezimmer mit offenen Schränken, dunklen Holzschränken und dunklem Holzboden in Nashville
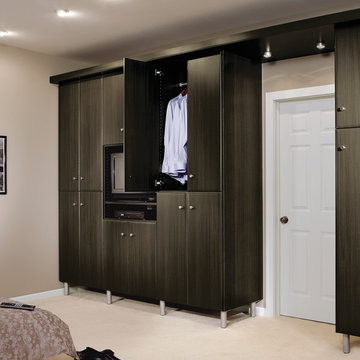
EIngebautes, Mittelgroßes, Neutrales Modernes Ankleidezimmer mit flächenbündigen Schrankfronten, schwarzen Schränken und Teppichboden in Philadelphia
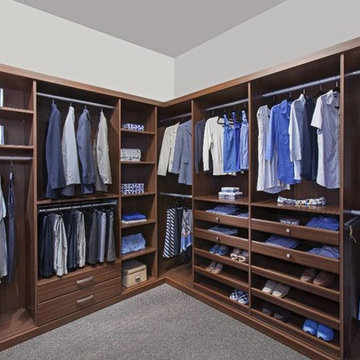
Geräumiger, Neutraler Begehbarer Kleiderschrank mit dunklen Holzschränken in Nashville
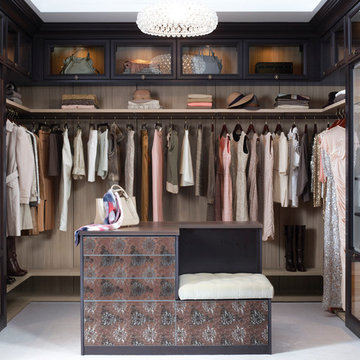
Großer Moderner Begehbarer Kleiderschrank mit Glasfronten, dunklen Holzschränken und Teppichboden in Austin
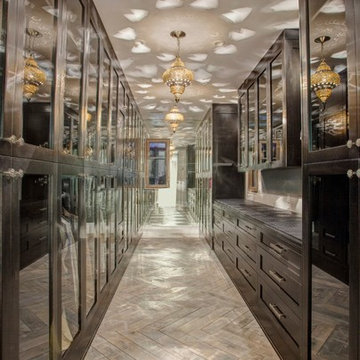
Master Suite Walk-In Closet with Endless Built-In Cabinetry -
General Contractor: McCaffery Home Builders
Großer, Neutraler Klassischer Begehbarer Kleiderschrank mit Glasfronten, dunklen Holzschränken und hellem Holzboden in Orange County
Großer, Neutraler Klassischer Begehbarer Kleiderschrank mit Glasfronten, dunklen Holzschränken und hellem Holzboden in Orange County
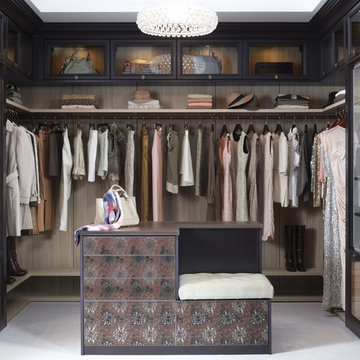
Luxury Walk-In Closet with Island
Ankleidezimmer mit dunklen Holzschränken in Vancouver
Ankleidezimmer mit dunklen Holzschränken in Vancouver
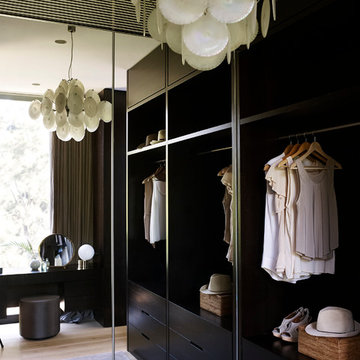
Anson Smart
Neutraler, Kleiner Moderner Begehbarer Kleiderschrank mit flächenbündigen Schrankfronten und dunklen Holzschränken in Sydney
Neutraler, Kleiner Moderner Begehbarer Kleiderschrank mit flächenbündigen Schrankfronten und dunklen Holzschränken in Sydney

Großes, Neutrales Modernes Ankleidezimmer mit Ankleidebereich, flächenbündigen Schrankfronten, dunklen Holzschränken und Travertin in Sonstige
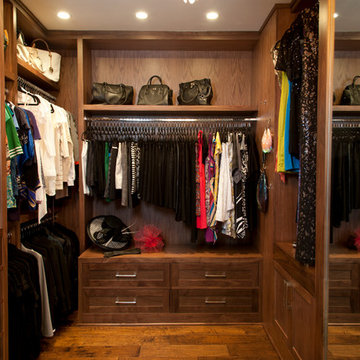
Robeson Design loves to create one-of-a-kind walk-in closets for our clients. Every detail is taken into consideration for long hang, short hang, folded clothing shelving and shoe and hand bag storage. Master closets come in all shapes and sizes, This Master closet is not only organized, Its a dream closet! Custom built-ins of solid walnut grace this closet, complete with pull down garment rod. No need for a ladder here! Wood floors set the stage and a full length mirror reflects the oval shaped ottoman and Capiz Chandelier while the full wall of shoe and boot storage gives this closet all the glam it can take!
David Harrison Photography
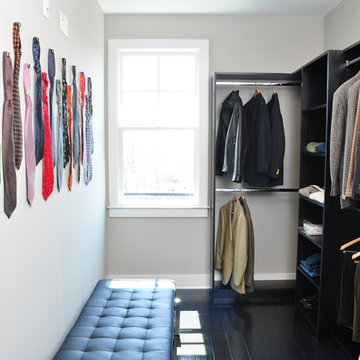
The fact that this home is in a development called Providence now seems perfectly fitting. Chris, the owner, was merely considering the possibility of downsizing from a formal residence outside Atlanta when he happened on the small complex of luxury brownstones under construction in nearby Roswell. “I wandered into The Providence by chance and loved what I saw. The developer, his wife, and the agent were there and discussing how Cantoni was going to finish out one of the units, and so we all started talking,” Chris explains “They asked if I wanted to meet with the designer from Cantoni, and suggested I could customize the home as I saw fit, and that did it for me. I was sold.” Read more about this project > http://cantoni.com/interior-design-services/projects/rwc-showcase-home-tour-the-providence-brownstones-in-historic-roswell/
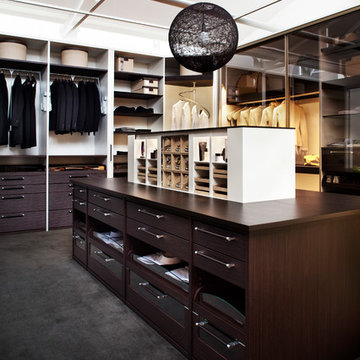
Custom designed wardrobe by Studio Becker of Sydney, with textured Sahara veneer fronts combined with white lacquer, and parsol brown sliding doors. The island contains a hidden jewelry lift for safe and convenient storage of valuables.
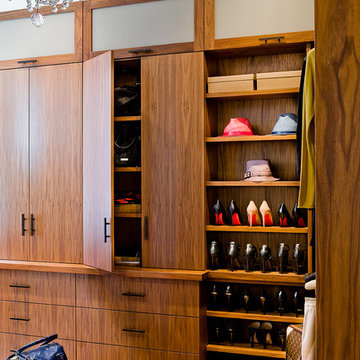
Michael J. Lee Photography
Modernes Ankleidezimmer mit flächenbündigen Schrankfronten, dunklen Holzschränken und braunem Holzboden in Boston
Modernes Ankleidezimmer mit flächenbündigen Schrankfronten, dunklen Holzschränken und braunem Holzboden in Boston
Ankleidezimmer mit schwarzen Schränken und dunklen Holzschränken Ideen und Design
4