Ankleidezimmer mit Teppichboden und gewölbter Decke Ideen und Design
Suche verfeinern:
Budget
Sortieren nach:Heute beliebt
21 – 40 von 107 Fotos
1 von 3
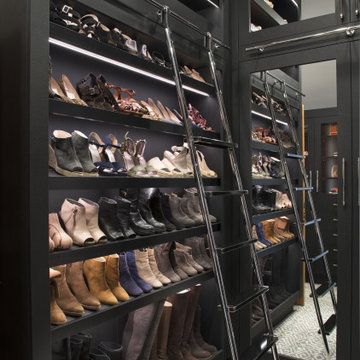
Haven't you always wanted a ladder to get your shoes off the top shelf?
Kleiner Klassischer Begehbarer Kleiderschrank mit Glasfronten, schwarzen Schränken, Teppichboden, grauem Boden und gewölbter Decke in Oklahoma City
Kleiner Klassischer Begehbarer Kleiderschrank mit Glasfronten, schwarzen Schränken, Teppichboden, grauem Boden und gewölbter Decke in Oklahoma City
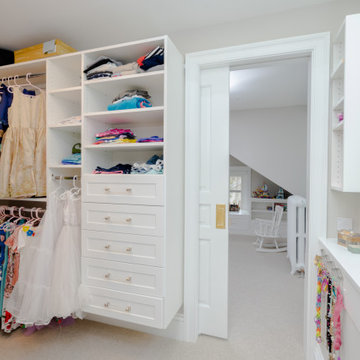
Mittelgroßer Klassischer Begehbarer Kleiderschrank mit Schrankfronten im Shaker-Stil, weißen Schränken, Teppichboden, beigem Boden und gewölbter Decke in Philadelphia

Rodwin Architecture & Skycastle Homes
Location: Boulder, Colorado, USA
Interior design, space planning and architectural details converge thoughtfully in this transformative project. A 15-year old, 9,000 sf. home with generic interior finishes and odd layout needed bold, modern, fun and highly functional transformation for a large bustling family. To redefine the soul of this home, texture and light were given primary consideration. Elegant contemporary finishes, a warm color palette and dramatic lighting defined modern style throughout. A cascading chandelier by Stone Lighting in the entry makes a strong entry statement. Walls were removed to allow the kitchen/great/dining room to become a vibrant social center. A minimalist design approach is the perfect backdrop for the diverse art collection. Yet, the home is still highly functional for the entire family. We added windows, fireplaces, water features, and extended the home out to an expansive patio and yard.
The cavernous beige basement became an entertaining mecca, with a glowing modern wine-room, full bar, media room, arcade, billiards room and professional gym.
Bathrooms were all designed with personality and craftsmanship, featuring unique tiles, floating wood vanities and striking lighting.
This project was a 50/50 collaboration between Rodwin Architecture and Kimball Modern
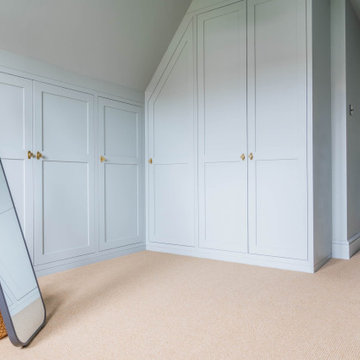
A painted shaker style walk in wardrobe, designed to fit in an awkward loft space with a sloping ceiling. Hanging sections and shelving with a large corner space.
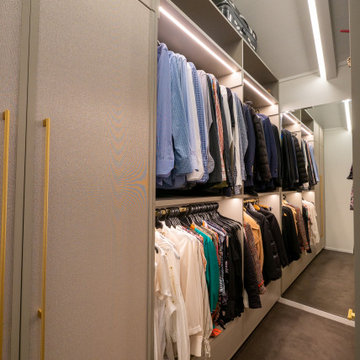
Fantastic custom built walk-in robe
Kleiner, Neutraler Moderner Begehbarer Kleiderschrank mit grauen Schränken, Teppichboden, braunem Boden und gewölbter Decke in Auckland
Kleiner, Neutraler Moderner Begehbarer Kleiderschrank mit grauen Schränken, Teppichboden, braunem Boden und gewölbter Decke in Auckland
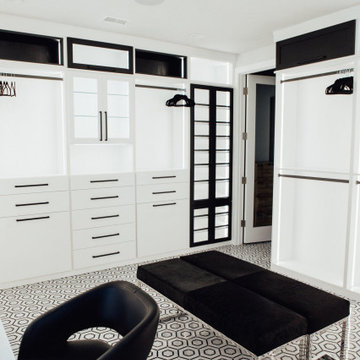
Geräumiger, Neutraler Moderner Begehbarer Kleiderschrank mit flächenbündigen Schrankfronten, weißen Schränken, Teppichboden, buntem Boden und gewölbter Decke in Orange County
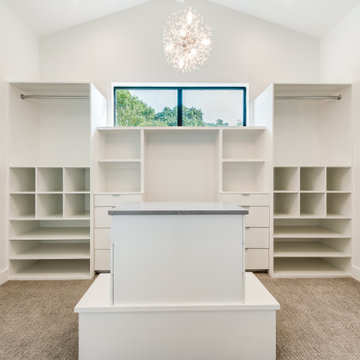
Großer, Neutraler Moderner Begehbarer Kleiderschrank mit flächenbündigen Schrankfronten, weißen Schränken, Teppichboden, grauem Boden und gewölbter Decke in Dallas

Neutrales Klassisches Ankleidezimmer mit Ankleidebereich, Schrankfronten im Shaker-Stil, grünen Schränken, Teppichboden, beigem Boden und gewölbter Decke in London
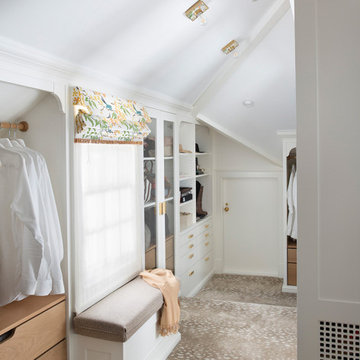
The family living in this shingled roofed home on the Peninsula loves color and pattern. At the heart of the two-story house, we created a library with high gloss lapis blue walls. The tête-à-tête provides an inviting place for the couple to read while their children play games at the antique card table. As a counterpoint, the open planned family, dining room, and kitchen have white walls. We selected a deep aubergine for the kitchen cabinetry. In the tranquil master suite, we layered celadon and sky blue while the daughters' room features pink, purple, and citrine.

A modern closet with a minimal design and white scheme finish. The simplicity of the entire room, with its white cabinetry, warm toned lights, and white granite counter, makes it look sophisticated and luxurious. While the decorative wood design in the wall, that is reflecting in the large mirror, adds a consistent look to the Victorian style of this traditional home.
Built by ULFBUILT. Contact us today to learn more.
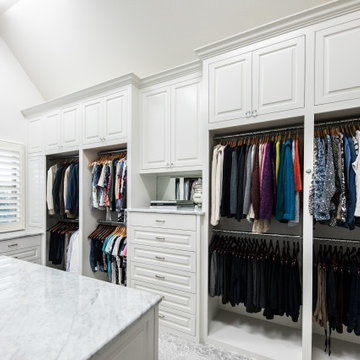
Large walk in master closet with dressers, island, mirrored doors and lot of hanging space!
Großer, Neutraler Klassischer Begehbarer Kleiderschrank mit Kassettenfronten, weißen Schränken, Teppichboden, grauem Boden und gewölbter Decke in Dallas
Großer, Neutraler Klassischer Begehbarer Kleiderschrank mit Kassettenfronten, weißen Schränken, Teppichboden, grauem Boden und gewölbter Decke in Dallas
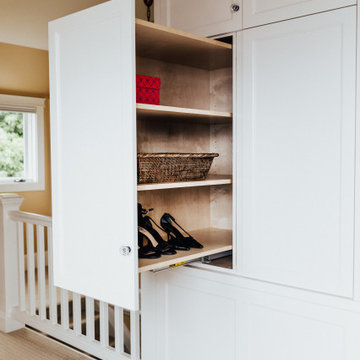
Kleines, Neutrales Klassisches Ankleidezimmer mit Einbauschrank, Schrankfronten im Shaker-Stil, weißen Schränken, Teppichboden, beigem Boden und gewölbter Decke in Sonstige

When you have class and want to organize all your favorite items, a custom closet is truly the way to go. With jackets perfectly lined up and shoes in dedicated spots, you'll have peace of mind when you step into your first custom closet. We offer free consultations: https://bit.ly/3MnROFh
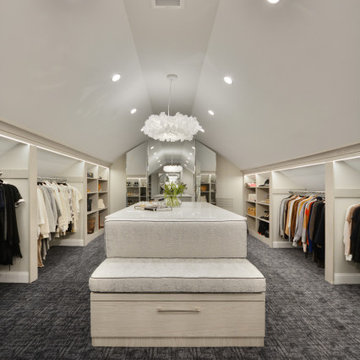
Neutraler Moderner Begehbarer Kleiderschrank mit Teppichboden, schwarzem Boden und gewölbter Decke in New York
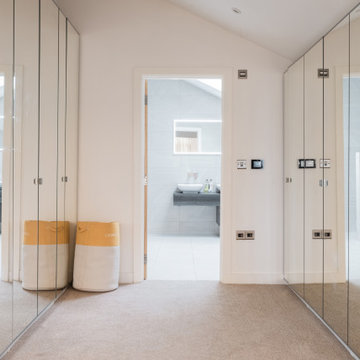
Geräumiges, Neutrales Modernes Ankleidezimmer mit Einbauschrank, Glasfronten, Teppichboden, beigem Boden und gewölbter Decke in Sonstige
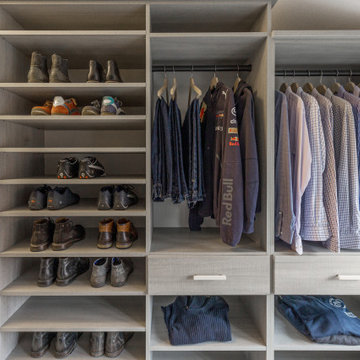
Großer, Neutraler Klassischer Begehbarer Kleiderschrank mit offenen Schränken, grauen Schränken, Teppichboden, weißem Boden und gewölbter Decke in Seattle
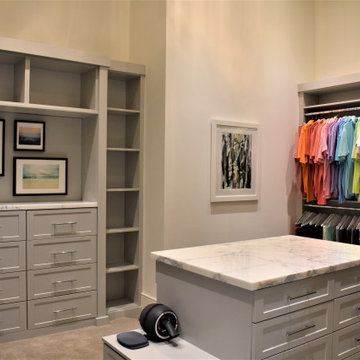
The owners suite features two over-size walk in closets with 14' ceilings incorporating drawers for watches and jewelry, shelving for shoes and boots, custom lighting, a white marble island with a bench, built in hampers, valet hooks and more.
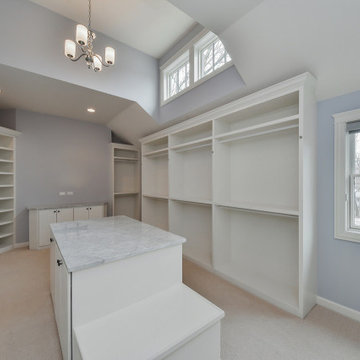
Whether you are packing for a trip or getting ready for the day, this master closet is designed for you to find everything you need with open shelves and display areas.
Photo: Rachel Orland
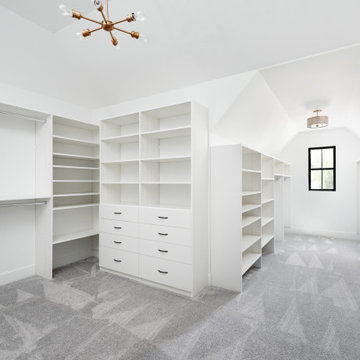
Large master closet with plenty of room for two! The gold lighting with the black window and hardware is beautiful.
Geräumiger, Neutraler Landhausstil Begehbarer Kleiderschrank mit flächenbündigen Schrankfronten, weißen Schränken, Teppichboden, grauem Boden und gewölbter Decke in Chicago
Geräumiger, Neutraler Landhausstil Begehbarer Kleiderschrank mit flächenbündigen Schrankfronten, weißen Schränken, Teppichboden, grauem Boden und gewölbter Decke in Chicago
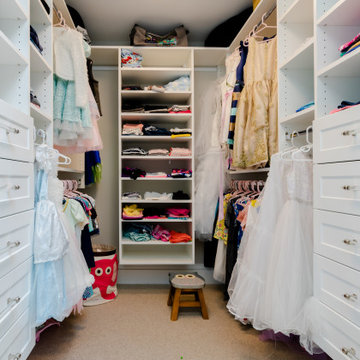
Mittelgroßer Klassischer Begehbarer Kleiderschrank mit Schrankfronten im Shaker-Stil, weißen Schränken, Teppichboden, beigem Boden und gewölbter Decke in Philadelphia
Ankleidezimmer mit Teppichboden und gewölbter Decke Ideen und Design
2