Ankleidezimmer mit Teppichboden und grauem Boden Ideen und Design
Suche verfeinern:
Budget
Sortieren nach:Heute beliebt
121 – 140 von 2.538 Fotos
1 von 3
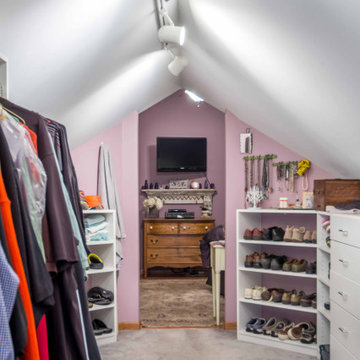
Mittelgroßer, Neutraler Shabby-Chic Begehbarer Kleiderschrank mit offenen Schränken, weißen Schränken, Teppichboden, grauem Boden und gewölbter Decke in Chicago
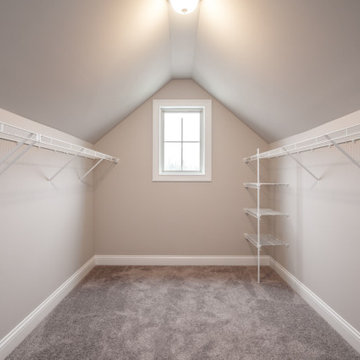
Neutraler Klassischer Begehbarer Kleiderschrank mit Teppichboden, grauem Boden und gewölbter Decke in Huntington
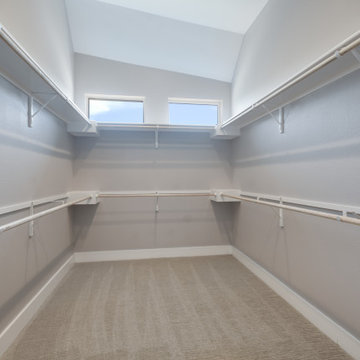
Großer, Neutraler Moderner Begehbarer Kleiderschrank mit offenen Schränken, weißen Schränken, Teppichboden, grauem Boden und gewölbter Decke in Austin
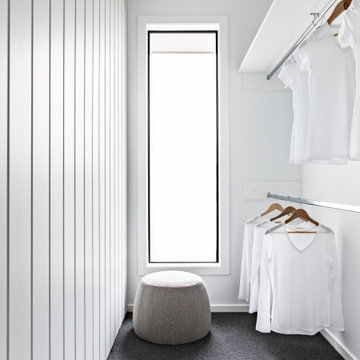
Skandinavischer Begehbarer Kleiderschrank mit Teppichboden und grauem Boden in Melbourne
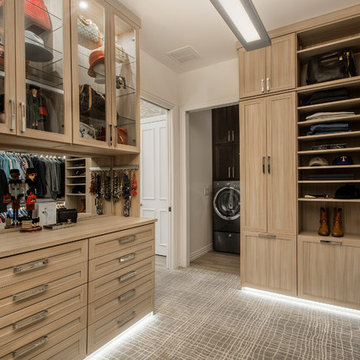
This master closet is pure luxury! The floor to ceiling storage cabinets and drawers wastes not a single inch of space. Rotating automated shoe racks and wardrobe lifts make it easy to stay organized. Lighted clothes racks and glass cabinets highlight this beautiful space. Design by California Closets | Space by Hatfield Builders & Remodelers | Photography by Versatile Imaging
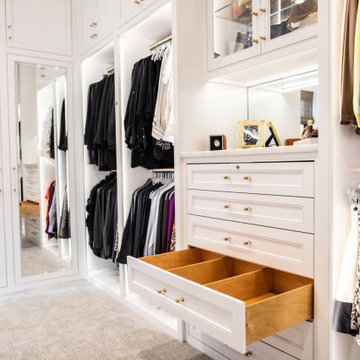
Large white walk in his and her master closet. Mirrored doors help reflect the space. Large glass inset doors showcase shoes and handbags. Several built-in dressers for extra storage.
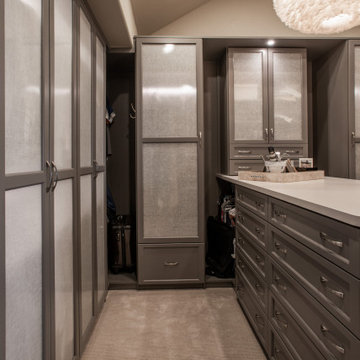
His and hers walk-in closet designed in a dark gray with linen door inserts and ample lighting running throughout the cabinets. An entire wall is dedicated to shoe storage and the center island is designed with his and her valet and jewelry drawers.
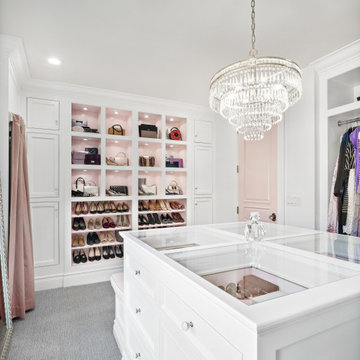
Adding lighting to the shoe and purse storage of this glam closet highlights the accessories.
Großes Klassisches Ankleidezimmer mit Ankleidebereich, offenen Schränken, weißen Schränken, Teppichboden und grauem Boden in Salt Lake City
Großes Klassisches Ankleidezimmer mit Ankleidebereich, offenen Schränken, weißen Schränken, Teppichboden und grauem Boden in Salt Lake City
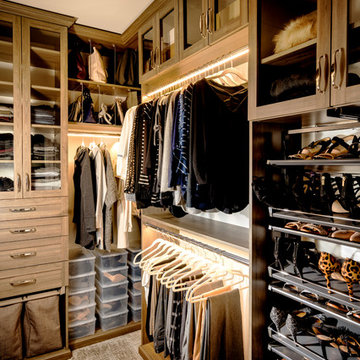
Klassischer Begehbarer Kleiderschrank mit Glasfronten, Teppichboden, grauem Boden und dunklen Holzschränken in Sonstige
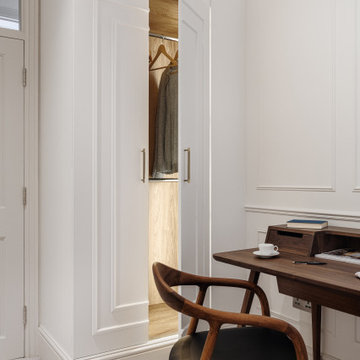
Transforming a small and dimly lit room into a multi-functional space that serves as a wardrobe, office, and guest bedroom requires thoughtful design choices to maximize light and create an inviting atmosphere. Here’s how the combination of white colours, mirrors, light furniture, and strategic lighting achieves this effect:
Utilizing White Colors and Mirrors
White Colors: Painting the walls and perhaps even the ceiling in white immediately brightens the space by reflecting both natural and artificial light. White surfaces act as a canvas, making the room feel more open and spacious.
Mirrors: Strategically placing mirrors can significantly enhance the room's brightness and sense of space. Mirrors reflect light around the room, making it feel larger and more open. Positioning a mirror opposite a window can maximize the reflection of natural light, while placing them near a light source can brighten up dark corners.
Incorporating Transparent Furniture
Heai’s Desk and Chair: Choosing delicate furniture, like Heai's desk and chair, contributes to a lighter feel in the room. Transparent furniture has a minimal visual footprint, making the space appear less cluttered and more open. This is particularly effective in small spaces where every square inch counts.
Adding Color and Warm Light
Sunflower Yellow Sofa: Introducing a piece of furniture in sunflower yellow provides a vibrant yet cosy focal point in the room. The cheerful colour can make the space feel more welcoming and lively, offsetting the lack of natural light.
Warm Light from Wes Elm: Lighting is crucial in transforming the atmosphere of a room. Warm light creates a cosy and inviting ambience, essential for a multi-functional space that serves as an office and guest bedroom. A light fixture from Wes Elm, known for its stylish and warm lighting solutions, can illuminate the room with a soft glow, enhancing the overall warmth and airiness.
The Overall Effect
The combination of these elements transforms a small, dark room into a bright, airy, and functional space. White colours and mirrors effectively increase light and the perception of space, while transparent furniture minimizes visual clutter. The sunflower yellow sofa and warm lighting introduce warmth and vibrancy, making the room welcoming for work, relaxation, and sleep. This thoughtful approach ensures the room serves its multi-functional purpose while maintaining a light, airy atmosphere.
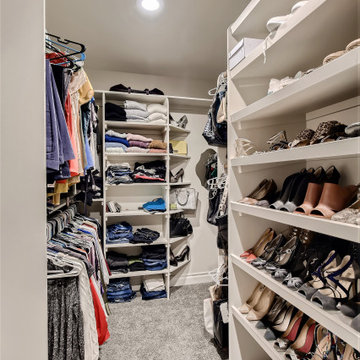
Master closet with built-in shelving
Großer Klassischer Begehbarer Kleiderschrank mit Teppichboden und grauem Boden in Denver
Großer Klassischer Begehbarer Kleiderschrank mit Teppichboden und grauem Boden in Denver
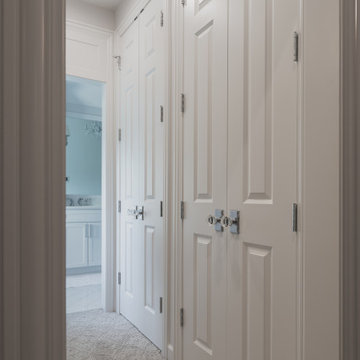
EIngebautes, Kleines, Neutrales Klassisches Ankleidezimmer mit Teppichboden und grauem Boden in Chicago
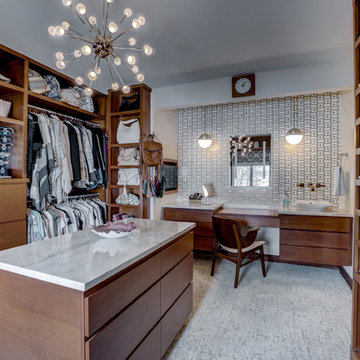
We converted a small office into a generous walk-in closet and connected it with a cased opening from the bedroom. The new closet also includes a makeup area and second vanity sink.
Photo provided by: KWREG
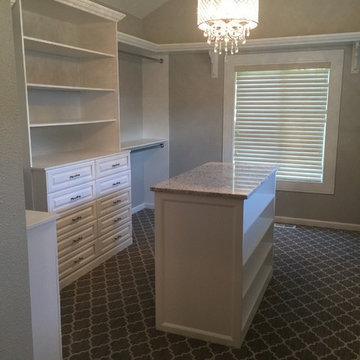
Walk - in closet with center shoe island
Großer Shabby-Chic Begehbarer Kleiderschrank mit profilierten Schrankfronten, weißen Schränken, Teppichboden und grauem Boden in Boise
Großer Shabby-Chic Begehbarer Kleiderschrank mit profilierten Schrankfronten, weißen Schränken, Teppichboden und grauem Boden in Boise
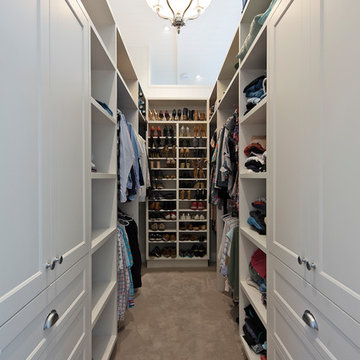
Caco Photography
Kleiner, Neutraler Maritimer Begehbarer Kleiderschrank mit Schrankfronten im Shaker-Stil, beigen Schränken, Teppichboden und grauem Boden in Brisbane
Kleiner, Neutraler Maritimer Begehbarer Kleiderschrank mit Schrankfronten im Shaker-Stil, beigen Schränken, Teppichboden und grauem Boden in Brisbane
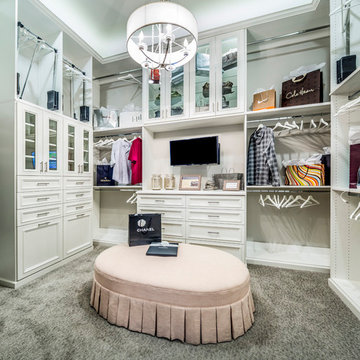
Mittelgroßes Klassisches Ankleidezimmer mit Ankleidebereich, weißen Schränken, Teppichboden und grauem Boden in Denver
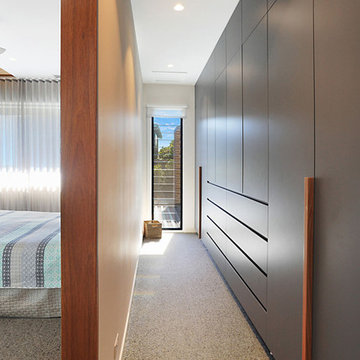
Master Bedroom/Walk in robe
Mittelgroßer, Neutraler Begehbarer Kleiderschrank mit Teppichboden und grauem Boden in Brisbane
Mittelgroßer, Neutraler Begehbarer Kleiderschrank mit Teppichboden und grauem Boden in Brisbane
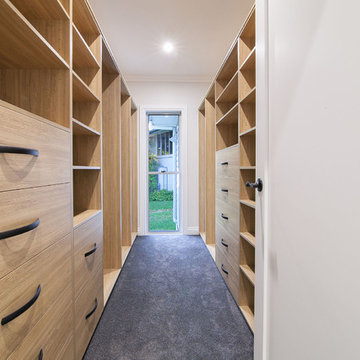
This well-designed walk-in robe makes the most of every inch of space.
Nicola Rose Photography
Mittelgroßer, Neutraler Klassischer Begehbarer Kleiderschrank mit Teppichboden und grauem Boden in Brisbane
Mittelgroßer, Neutraler Klassischer Begehbarer Kleiderschrank mit Teppichboden und grauem Boden in Brisbane
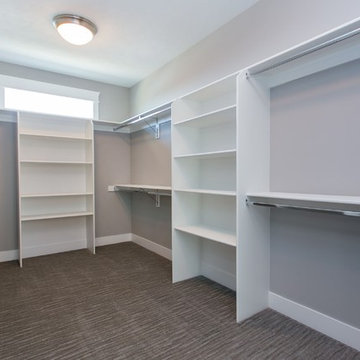
Großer, Neutraler Klassischer Begehbarer Kleiderschrank mit offenen Schränken, weißen Schränken, Teppichboden und grauem Boden in Seattle
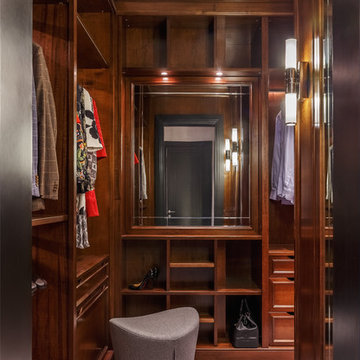
Архитектурная студия: Artechnology
Архитектор: Тимур Шарипов
Дизайнер: Ольга Истомина
Светодизайнер: Сергей Назаров
Фото: Сергей Красюк
Этот проект был опубликован на интернет-портале AD Russia
Этот проект стал лауреатом премии INTERIA AWARDS 2017
Ankleidezimmer mit Teppichboden und grauem Boden Ideen und Design
7