Ankleidezimmer mit unterschiedlichen Schrankfarben und Keramikboden Ideen und Design
Suche verfeinern:
Budget
Sortieren nach:Heute beliebt
101 – 120 von 1.075 Fotos
1 von 3
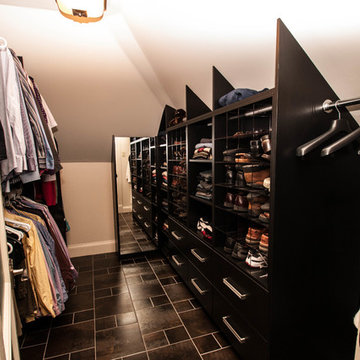
This space was converted from a storage space to a walk-in closet. Although very tricky with all the different sloped ceiling, the closet turned great with lots of storage. Design by Bea Doucet of Doucet, Watts, & Davis and manufactured by Halifax Cabinetry
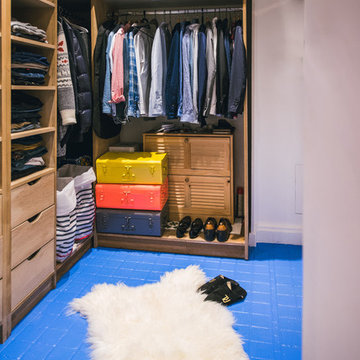
EIngebautes, Mittelgroßes Modernes Ankleidezimmer mit offenen Schränken, hellen Holzschränken, Keramikboden und blauem Boden in Paris
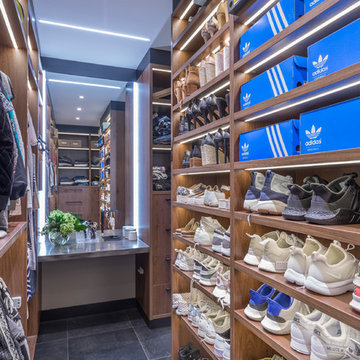
The walk-in wardrobe which is directly behind the ensuite area, features large shoe storage, hanging space, drawers and a makeup table and mirror.
I used corian on the makeup table and American walnut for the storage which ties in with the kitchen, dining, bedroom and bathrooms.
Photography by Kallan MacLeod

This primary closet was designed for a couple to share. The hanging space and cubbies are allocated based on need. The center island includes a fold-out ironing board from Hafele concealed behind a drop down drawer front. An outlet on the end of the island provides a convenient place to plug in the iron as well as charge a cellphone.
Additional storage in the island is for knee high boots and purses.
Photo by A Kitchen That Works LLC
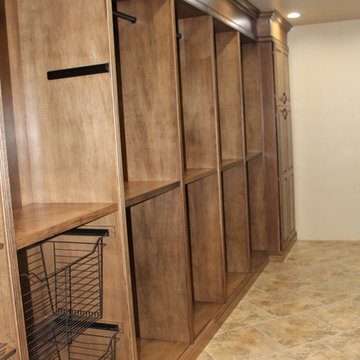
Dynasty Cabinetry in Pecan Wood with a Sage Onyx Finish. The left side of the closet was fitted with LED Thread ligthing to light up the cubbies. Pull out wire baskets were installed for additional organization.
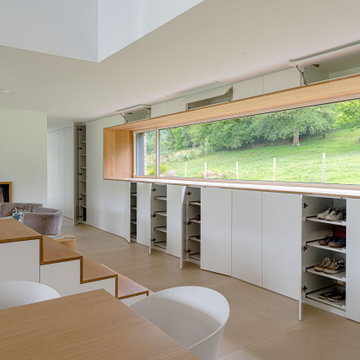
La nueva tipología de hogar se basa en las construcciones tradicionales de la zona, pero con un toque contemporáneo. Una caja blanca apoyada sobre otra de piedra que, a su vez, se abre para dejar aparecer el vidrio, permite dialogar perfectamente la sensación de protección y refugio necesarios con las vistas y la luz del maravilloso paisaje que la rodea.
La casa se encuentra situada en la vertiente sur del macizo de Peña Cabarga en el pueblo de Pámanes. El edificio está orientado hacia el sur, permitiendo disfrutar de las impresionantes vistas hacia el valle y se distribuye en dos niveles: sala de estar, espacios de uso diurno y dormitorios en la planta baja y estudio y dormitorio principal en planta alta.
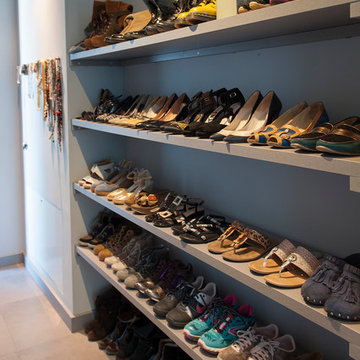
Mittelgroßer, Neutraler Moderner Begehbarer Kleiderschrank mit offenen Schränken, weißen Schränken und Keramikboden in Sonstige

Großer, Neutraler Klassischer Begehbarer Kleiderschrank mit Schrankfronten mit vertiefter Füllung, weißen Schränken, Keramikboden und weißem Boden in Atlanta
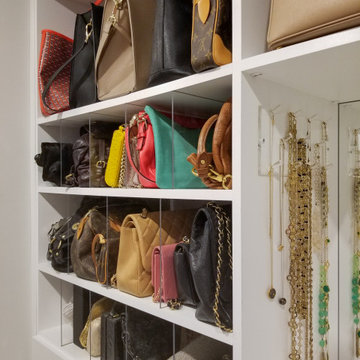
Lucite dividers routed into shelving
Mittelgroßes Modernes Ankleidezimmer mit Ankleidebereich, flächenbündigen Schrankfronten, weißen Schränken und Keramikboden
Mittelgroßes Modernes Ankleidezimmer mit Ankleidebereich, flächenbündigen Schrankfronten, weißen Schränken und Keramikboden
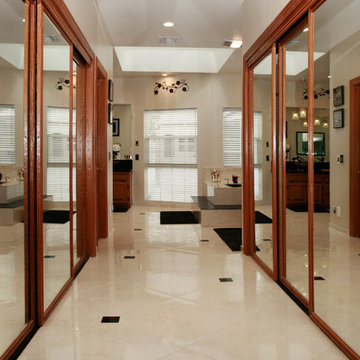
Every grand master bathroom needs a grand entrance, this hallway takes you from the master bedroom to the master bath with two vast walk in closets in both side with lard sliding mirrored doors. the floor of the bath and walk way are 24"x24" ceramic tile mimicking marble look and placed in a diamond pattern with 4"x4" black granite accent tiles.
all the wood work in this bath are original oak carpentry refinished and re-glazed.
Photography: ancel sitton
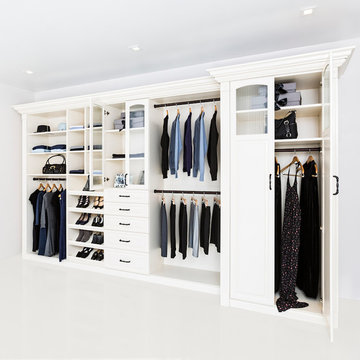
Classy traditional style reach-in closet features painted MDF and wood, dental crown molding, oil rubbed bronze hardware, and solid wood doors with elegant reeded glass.
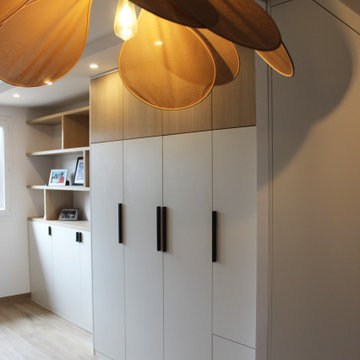
EIngebautes, Großes, Neutrales Modernes Ankleidezimmer mit Kassettenfronten, hellen Holzschränken, Keramikboden und beigem Boden in Paris
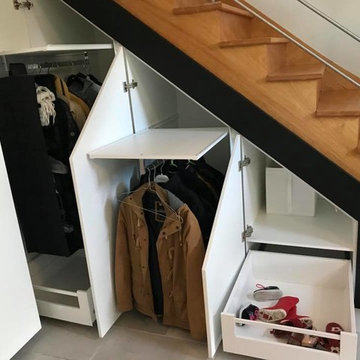
Les placards sous escalier comprennent deux tiroirs, des étagères de rangements et deux penderies
Crédits photo : Groizeau
EIngebautes, Mittelgroßes, Neutrales Modernes Ankleidezimmer mit Kassettenfronten, weißen Schränken, Keramikboden und grauem Boden in Nantes
EIngebautes, Mittelgroßes, Neutrales Modernes Ankleidezimmer mit Kassettenfronten, weißen Schränken, Keramikboden und grauem Boden in Nantes
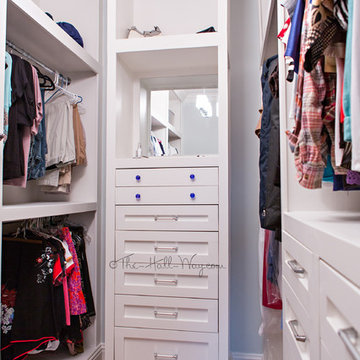
DIY Custom Closet designed and built by the homeowner with herringbone wood-look tile.
www.KatieLynnHall.com
Mittelgroßer, Neutraler Klassischer Begehbarer Kleiderschrank mit Schrankfronten mit vertiefter Füllung, weißen Schränken und Keramikboden in Sonstige
Mittelgroßer, Neutraler Klassischer Begehbarer Kleiderschrank mit Schrankfronten mit vertiefter Füllung, weißen Schränken und Keramikboden in Sonstige

Neutraler Moderner Begehbarer Kleiderschrank mit schwarzen Schränken, Keramikboden und schwarzem Boden in Sonstige
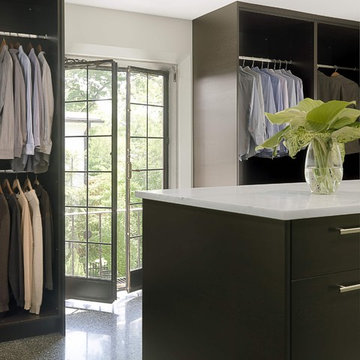
Renovation of a turn of the century Marit & Young house in the St. Louis area.
Alise O'Brien Photography
Neutraler, Mittelgroßer Moderner Begehbarer Kleiderschrank mit schwarzen Schränken, flächenbündigen Schrankfronten und Keramikboden in St. Louis
Neutraler, Mittelgroßer Moderner Begehbarer Kleiderschrank mit schwarzen Schränken, flächenbündigen Schrankfronten und Keramikboden in St. Louis
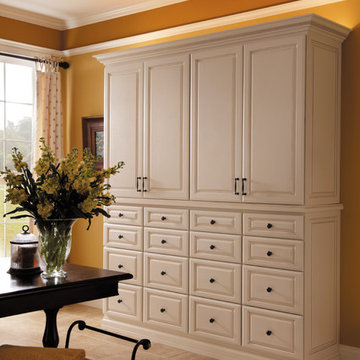
Mittelgroßes, Neutrales Klassisches Ankleidezimmer mit Keramikboden, Ankleidebereich, profilierten Schrankfronten und weißen Schränken in Sonstige
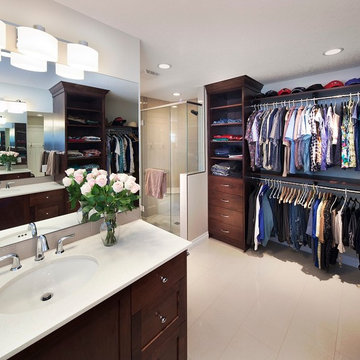
Fire Ant Contracting Ltd.
We converted an underused second bedroom into a beautiful multi-use bathroom AND walk in closet. We used custom stained maple to create both bathroom and closet cabinetry. A water closet is in a separate room and a custom shower opens onto a heated tile floor. Ample handing, shelving and drawer space.
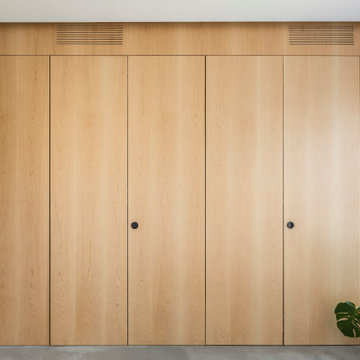
Vestidor con puertas corredera
Mittelgroßer, Neutraler Moderner Begehbarer Kleiderschrank mit Schrankfronten mit vertiefter Füllung, hellbraunen Holzschränken, Keramikboden und grauem Boden in Valencia
Mittelgroßer, Neutraler Moderner Begehbarer Kleiderschrank mit Schrankfronten mit vertiefter Füllung, hellbraunen Holzschränken, Keramikboden und grauem Boden in Valencia
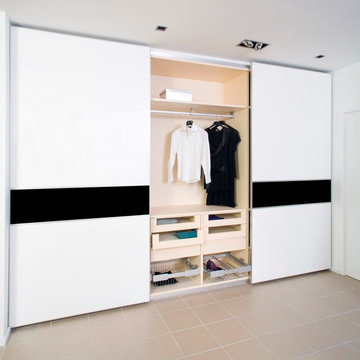
EIngebautes, Mittelgroßes, Neutrales Modernes Ankleidezimmer mit weißen Schränken und Keramikboden in Le Havre
Ankleidezimmer mit unterschiedlichen Schrankfarben und Keramikboden Ideen und Design
6