Ankleidezimmer mit unterschiedlichen Schrankstilen und hellen Holzschränken Ideen und Design
Suche verfeinern:
Budget
Sortieren nach:Heute beliebt
21 – 40 von 3.844 Fotos
1 von 3
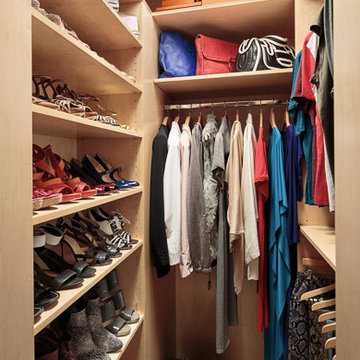
Design by Virginia Bishop Interiors. Photography by Angus Oborn.
Kleiner Moderner Begehbarer Kleiderschrank mit offenen Schränken, hellen Holzschränken und braunem Holzboden in New York
Kleiner Moderner Begehbarer Kleiderschrank mit offenen Schränken, hellen Holzschränken und braunem Holzboden in New York
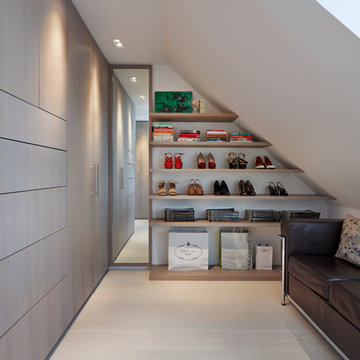
Darren Chung
Neutrales Modernes Ankleidezimmer mit Ankleidebereich, flächenbündigen Schrankfronten, hellen Holzschränken und hellem Holzboden in London
Neutrales Modernes Ankleidezimmer mit Ankleidebereich, flächenbündigen Schrankfronten, hellen Holzschränken und hellem Holzboden in London
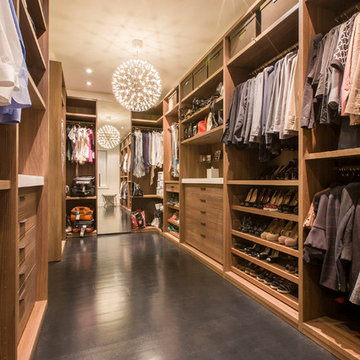
The dressing area was designed based on the clients' clothing and number of shoes, as well as the process of them getting dressed.
Großes, Neutrales Modernes Ankleidezimmer mit Ankleidebereich, flächenbündigen Schrankfronten, hellen Holzschränken und dunklem Holzboden in Washington, D.C.
Großes, Neutrales Modernes Ankleidezimmer mit Ankleidebereich, flächenbündigen Schrankfronten, hellen Holzschränken und dunklem Holzboden in Washington, D.C.

A spacious calm white modern closet is perfectly fit for the man to store clothes conveniently.
Geräumiger Moderner Begehbarer Kleiderschrank mit flächenbündigen Schrankfronten, hellen Holzschränken, braunem Holzboden, braunem Boden und gewölbter Decke in Los Angeles
Geräumiger Moderner Begehbarer Kleiderschrank mit flächenbündigen Schrankfronten, hellen Holzschränken, braunem Holzboden, braunem Boden und gewölbter Decke in Los Angeles

photos by Pedro Marti
The owner’s of this apartment had been living in this large working artist’s loft in Tribeca since the 70’s when they occupied the vacated space that had previously been a factory warehouse. Since then the space had been adapted for the husband and wife, both artists, to house their studios as well as living quarters for their growing family. The private areas were previously separated from the studio with a series of custom partition walls. Now that their children had grown and left home they were interested in making some changes. The major change was to take over spaces that were the children’s bedrooms and incorporate them in a new larger open living/kitchen space. The previously enclosed kitchen was enlarged creating a long eat-in counter at the now opened wall that had divided off the living room. The kitchen cabinetry capitalizes on the full height of the space with extra storage at the tops for seldom used items. The overall industrial feel of the loft emphasized by the exposed electrical and plumbing that run below the concrete ceilings was supplemented by a grid of new ceiling fans and industrial spotlights. Antique bubble glass, vintage refrigerator hinges and latches were chosen to accent simple shaker panels on the new kitchen cabinetry, including on the integrated appliances. A unique red industrial wheel faucet was selected to go with the integral black granite farm sink. The white subway tile that pre-existed in the kitchen was continued throughout the enlarged area, previously terminating 5 feet off the ground, it was expanded in a contrasting herringbone pattern to the full 12 foot height of the ceilings. This same tile motif was also used within the updated bathroom on top of a concrete-like porcelain floor tile. The bathroom also features a large white porcelain laundry sink with industrial fittings and a vintage stainless steel medicine display cabinet. Similar vintage stainless steel cabinets are also used in the studio spaces for storage. And finally black iron plumbing pipe and fittings were used in the newly outfitted closets to create hanging storage and shelving to complement the overall industrial feel.
Pedro Marti
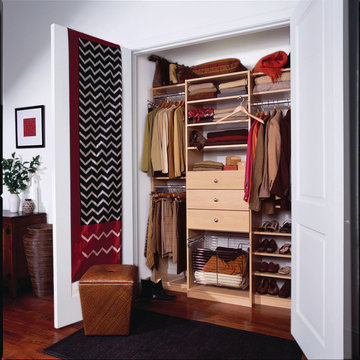
Shown in a hardrock maple melamine, transFORM’s compact reach-in closet features deep sections for drawers and baskets. Medium chrome wire baskets provide a versatile and easily visible storage solution. Classic square raised panel drawer fronts and brushed chrome hardware contribute to the sophisticated and masculine feel of the unit. Our quality-crafted components can be configured as you wish - leading to closets with a terrific overall appearance and functionality that is significantly greater than the sum of their parts.
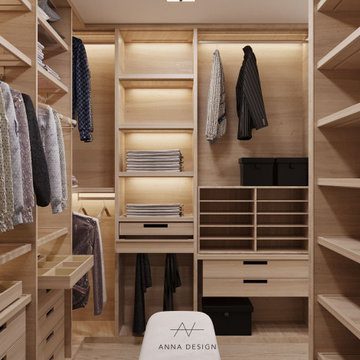
Walking-in closet, with large mirror and built in strip lights.
Mittelgroßer, Neutraler Moderner Begehbarer Kleiderschrank mit flächenbündigen Schrankfronten, hellen Holzschränken, hellem Holzboden und beigem Boden in Los Angeles
Mittelgroßer, Neutraler Moderner Begehbarer Kleiderschrank mit flächenbündigen Schrankfronten, hellen Holzschränken, hellem Holzboden und beigem Boden in Los Angeles
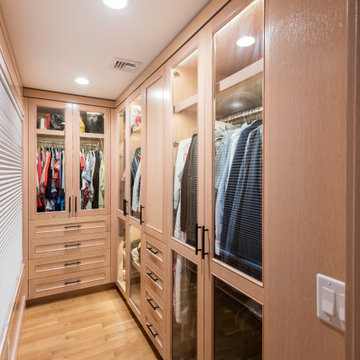
Kleiner, Neutraler Moderner Begehbarer Kleiderschrank mit Glasfronten, hellen Holzschränken, hellem Holzboden und braunem Boden in New York

Back Bay residential interior photography project Boston MA Client/Designer: Nicole Carney LLC
Photography: Keitaro Yoshioka Photography
Klassischer Begehbarer Kleiderschrank mit Glasfronten, hellen Holzschränken, braunem Holzboden und braunem Boden in Boston
Klassischer Begehbarer Kleiderschrank mit Glasfronten, hellen Holzschränken, braunem Holzboden und braunem Boden in Boston
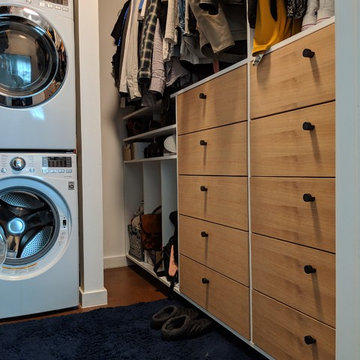
Kleiner, Neutraler Moderner Begehbarer Kleiderschrank mit flächenbündigen Schrankfronten, hellen Holzschränken, Betonboden und braunem Boden in Austin
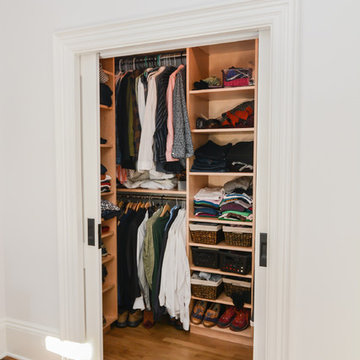
Kleiner, Neutraler Klassischer Begehbarer Kleiderschrank mit offenen Schränken, hellen Holzschränken, hellem Holzboden und beigem Boden in Boston
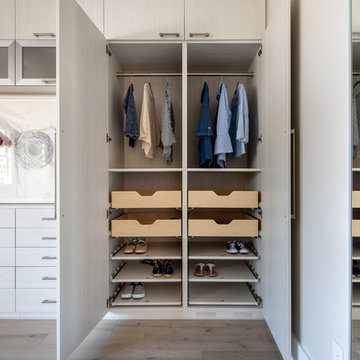
EIngebautes, Kleines, Neutrales Modernes Ankleidezimmer mit flächenbündigen Schrankfronten, hellen Holzschränken, hellem Holzboden und braunem Boden in San Francisco

Großer, Neutraler Moderner Begehbarer Kleiderschrank mit flächenbündigen Schrankfronten, hellen Holzschränken, hellem Holzboden und braunem Boden in Washington, D.C.
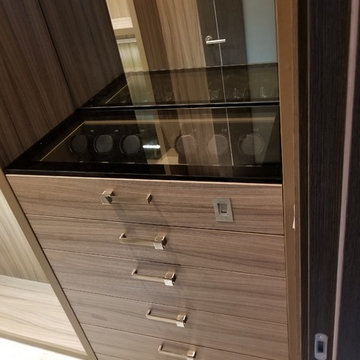
Großer, Neutraler Klassischer Begehbarer Kleiderschrank mit offenen Schränken, hellen Holzschränken, Marmorboden und weißem Boden in Miami
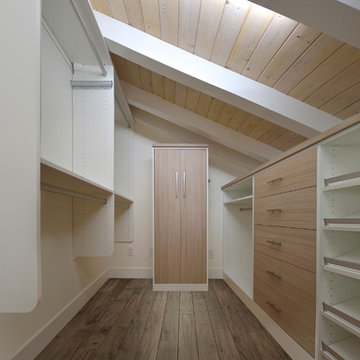
Kleiner Maritimer Begehbarer Kleiderschrank mit flächenbündigen Schrankfronten, hellen Holzschränken, hellem Holzboden und braunem Boden in Orange County
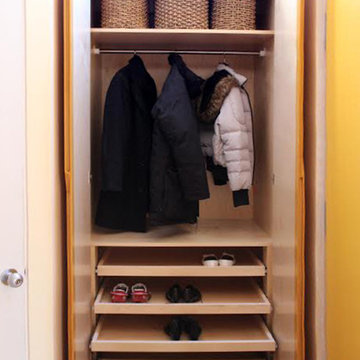
Interior with single clothes rod and four pull out trays to hold up to 40 pairs of shoes and boots.
EIngebautes, Kleines, Neutrales Modernes Ankleidezimmer mit flächenbündigen Schrankfronten, hellen Holzschränken und hellem Holzboden in New York
EIngebautes, Kleines, Neutrales Modernes Ankleidezimmer mit flächenbündigen Schrankfronten, hellen Holzschränken und hellem Holzboden in New York
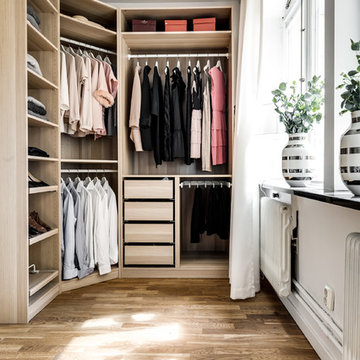
Henrik Nero
Moderner Begehbarer Kleiderschrank mit hellen Holzschränken, Laminat und beigem Boden in Stockholm
Moderner Begehbarer Kleiderschrank mit hellen Holzschränken, Laminat und beigem Boden in Stockholm
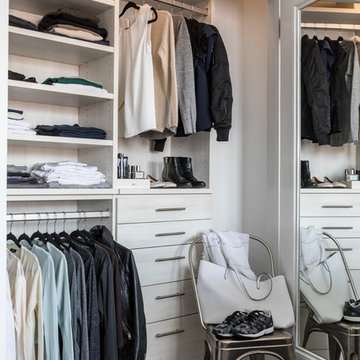
Marco Ricca
EIngebautes, Kleines Modernes Ankleidezimmer mit offenen Schränken, hellen Holzschränken, dunklem Holzboden und braunem Boden in Denver
EIngebautes, Kleines Modernes Ankleidezimmer mit offenen Schränken, hellen Holzschränken, dunklem Holzboden und braunem Boden in Denver
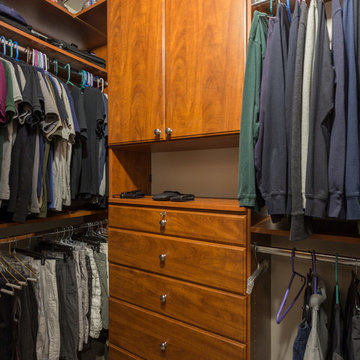
A large walk-in closet with plenty of storage including ceiling shelves, drawers, and cabinets.
Designed by Chi Renovation & Design who also serve the Chicagoland area and it's surrounding suburbs, with an emphasis on the North Side and North Shore. You'll find their work from the Loop through Lincoln Park, Evanston, Skokie, Humboldt Park, Wilmette, and all the way up to Lake Forest.
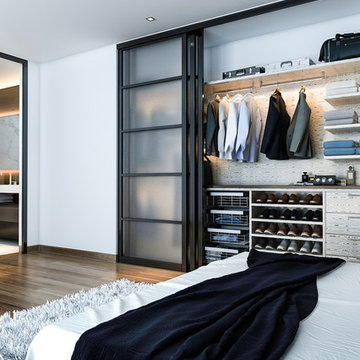
Our daily routine begins and ends in the closet, so we believe it should be a place of peace, organization and beauty. When it comes to the custom design of one of the most personal rooms in your home, we want to transform your closet and make space for everything. With an inspired closet design you are able to easily find what you need, take charge of your morning routine, and discover a feeling of harmony to carry you throughout your day.
Ankleidezimmer mit unterschiedlichen Schrankstilen und hellen Holzschränken Ideen und Design
2