Ankleidezimmer mit unterschiedlichen Schrankstilen und Kalkstein Ideen und Design
Suche verfeinern:
Budget
Sortieren nach:Heute beliebt
21 – 40 von 110 Fotos
1 von 3
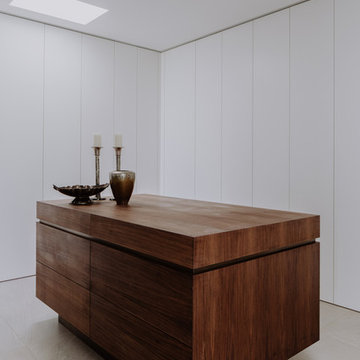
Großes, Neutrales Modernes Ankleidezimmer mit Ankleidebereich, flächenbündigen Schrankfronten, weißen Schränken, Kalkstein und grauem Boden in Sonstige
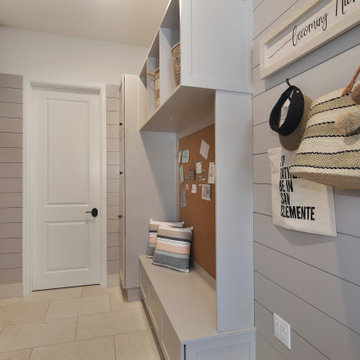
Mittelgroßes Mediterranes Ankleidezimmer mit Schrankfronten im Shaker-Stil, grauen Schränken und Kalkstein in Orange County
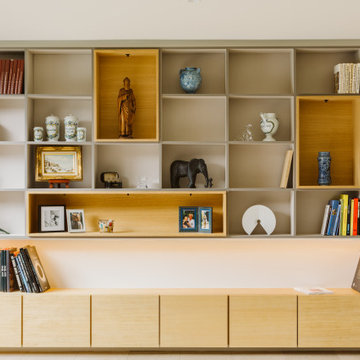
Bibliothèque sur mesure
stratifié beige et gris
placage bois chêne clair
niche tiroir
ruban led intégré et spot
Großes, Neutrales Modernes Ankleidezimmer mit Einbauschrank, Kassettenfronten, hellen Holzschränken, Kalkstein und beigem Boden in Lille
Großes, Neutrales Modernes Ankleidezimmer mit Einbauschrank, Kassettenfronten, hellen Holzschränken, Kalkstein und beigem Boden in Lille
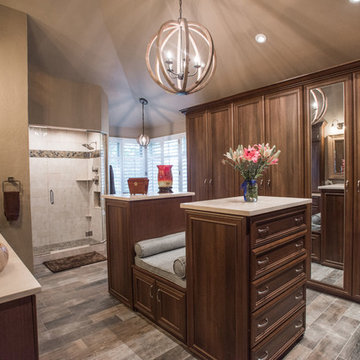
"When I first visited the client's house, and before seeing the space, I sat down with my clients to understand their needs. They told me they were getting ready to remodel their bathroom and master closet, and they wanted to get some ideas on how to make their closet better. The told me they wanted to figure out the closet before they did anything, so they presented their ideas to me, which included building walls in the space to create a larger master closet. I couldn't visual what they were explaining, so we went to the space. As soon as I got in the space, it was clear to me that we didn't need to build walls, we just needed to have the current closets torn out and replaced with wardrobes, create some shelving space for shoes and build an island with drawers in a bench. When I proposed that solution, they both looked at me with big smiles on their faces and said, 'That is the best idea we've heard, let's do it', then they asked me if I could design the vanity as well.
"I used 3/4" Melamine, Italian walnut, and Donatello thermofoil. The client provided their own countertops." - Leslie Klinck, Designer
See more photos of this project under 'Master Bathroom & Closet Combination'.
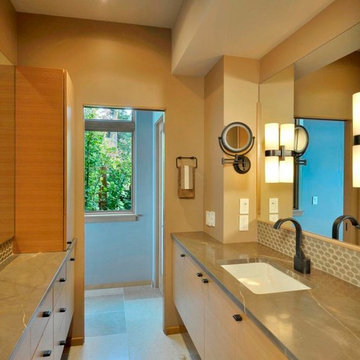
Mittelgroßes Modernes Ankleidezimmer mit Ankleidebereich, flächenbündigen Schrankfronten, hellen Holzschränken und Kalkstein in Seattle
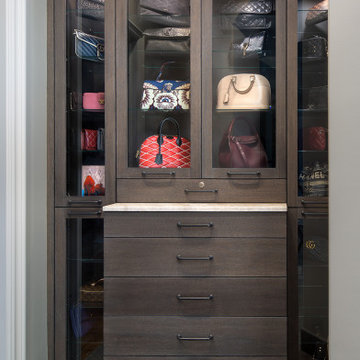
Purse closet located between large bathroom and walk in closet.
Mittelgroßes Eklektisches Ankleidezimmer mit Ankleidebereich, flächenbündigen Schrankfronten, dunklen Holzschränken, Kalkstein und grauem Boden in San Diego
Mittelgroßes Eklektisches Ankleidezimmer mit Ankleidebereich, flächenbündigen Schrankfronten, dunklen Holzschränken, Kalkstein und grauem Boden in San Diego
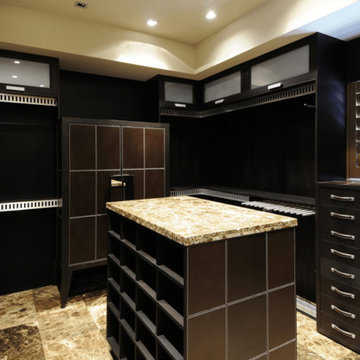
Großer, Neutraler Klassischer Begehbarer Kleiderschrank mit flächenbündigen Schrankfronten, schwarzen Schränken, Kalkstein, braunem Boden und eingelassener Decke in Los Angeles
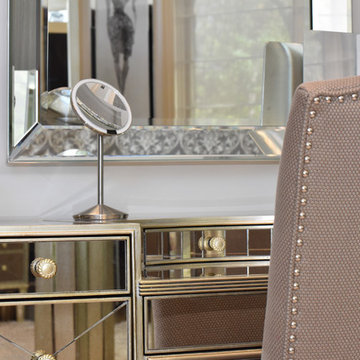
Geräumiges Klassisches Ankleidezimmer mit Ankleidebereich, offenen Schränken, grauen Schränken, Kalkstein und beigem Boden in Sacramento
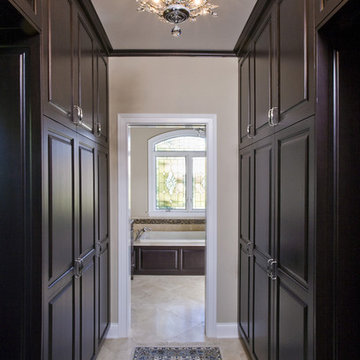
Photo by Linda Oyama-Bryan
Großes, Neutrales Klassisches Ankleidezimmer mit Ankleidebereich, profilierten Schrankfronten, dunklen Holzschränken, Kalkstein und beigem Boden in Chicago
Großes, Neutrales Klassisches Ankleidezimmer mit Ankleidebereich, profilierten Schrankfronten, dunklen Holzschränken, Kalkstein und beigem Boden in Chicago
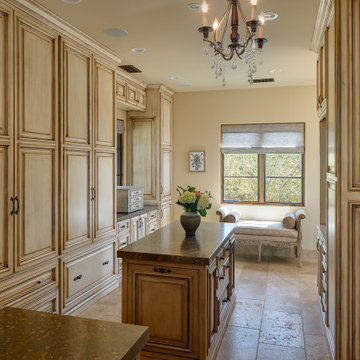
Großes, Neutrales Mediterranes Ankleidezimmer mit Einbauschrank, profilierten Schrankfronten, Schränken im Used-Look, Kalkstein und beigem Boden in San Diego
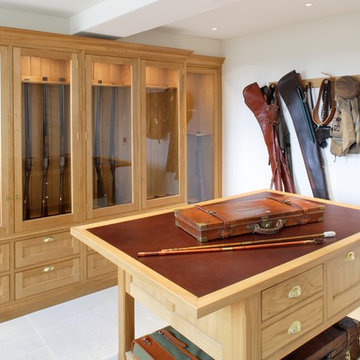
A bespoke gun room designed for an English country house in oak.
Mittelgroßes Klassisches Ankleidezimmer mit profilierten Schrankfronten, hellbraunen Holzschränken und Kalkstein in London
Mittelgroßes Klassisches Ankleidezimmer mit profilierten Schrankfronten, hellbraunen Holzschränken und Kalkstein in London
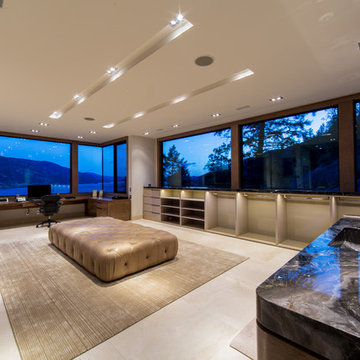
Geräumiges Modernes Ankleidezimmer mit Ankleidebereich, offenen Schränken, beigen Schränken, Kalkstein und beigem Boden in Sonstige
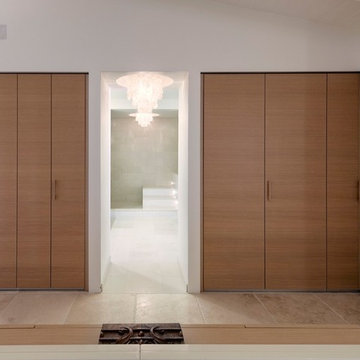
This retreat was designed with separate Women's and Men's private areas. The Women's Bathroom & Closet a large, inviting space for rejuvenation and peace. The Men's Bedroom & Bar a place of relaxation and warmth. The Lounge, an expansive area with a welcoming view of nature.
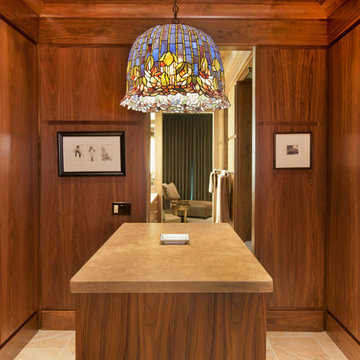
Kurt Johnson
Großes Modernes Ankleidezimmer mit Ankleidebereich, flächenbündigen Schrankfronten, braunen Schränken und Kalkstein in Omaha
Großes Modernes Ankleidezimmer mit Ankleidebereich, flächenbündigen Schrankfronten, braunen Schränken und Kalkstein in Omaha
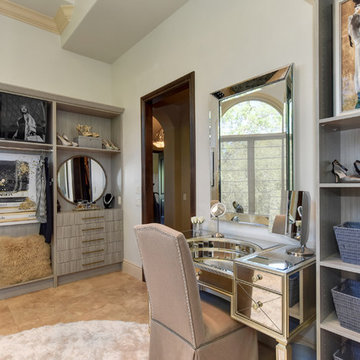
Geräumiges Klassisches Ankleidezimmer mit Ankleidebereich, offenen Schränken, grauen Schränken, Kalkstein und beigem Boden in Sacramento
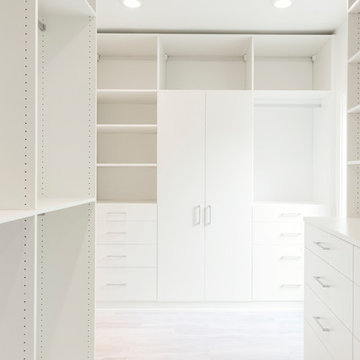
Contractor - Alair Home Dallas
Photographer - Michael Wiltbank
Großer, Neutraler Moderner Begehbarer Kleiderschrank mit Kalkstein, beigem Boden, flächenbündigen Schrankfronten und weißen Schränken in Dallas
Großer, Neutraler Moderner Begehbarer Kleiderschrank mit Kalkstein, beigem Boden, flächenbündigen Schrankfronten und weißen Schränken in Dallas
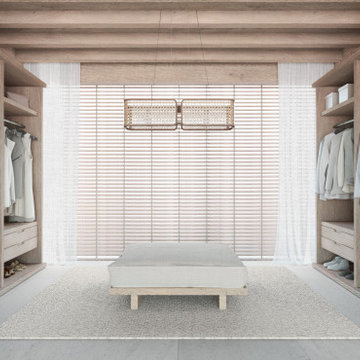
Modernes Ankleidezimmer mit offenen Schränken, hellen Holzschränken, Kalkstein, beigem Boden und Holzdecke in New York
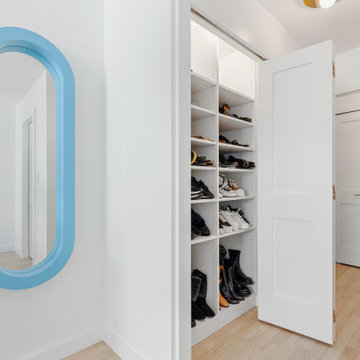
Never enough closet space!
Modernes Ankleidezimmer mit Schrankfronten im Shaker-Stil, weißen Schränken und Kalkstein in New York
Modernes Ankleidezimmer mit Schrankfronten im Shaker-Stil, weißen Schränken und Kalkstein in New York
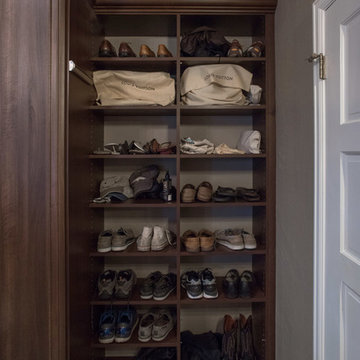
"When I first visited the client's house, and before seeing the space, I sat down with my clients to understand their needs. They told me they were getting ready to remodel their bathroom and master closet, and they wanted to get some ideas on how to make their closet better. The told me they wanted to figure out the closet before they did anything, so they presented their ideas to me, which included building walls in the space to create a larger master closet. I couldn't visual what they were explaining, so we went to the space. As soon as I got in the space, it was clear to me that we didn't need to build walls, we just needed to have the current closets torn out and replaced with wardrobes, create some shelving space for shoes and build an island with drawers in a bench. When I proposed that solution, they both looked at me with big smiles on their faces and said, 'That is the best idea we've heard, let's do it', then they asked me if I could design the vanity as well.
"I used 3/4" Melamine, Italian walnut, and Donatello thermofoil. The client provided their own countertops." - Leslie Klinck, Designer
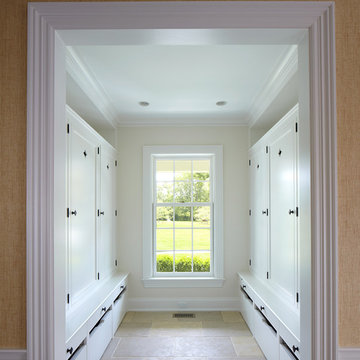
Phillip Ennis Photography
Großer, Neutraler Maritimer Begehbarer Kleiderschrank mit Schrankfronten mit vertiefter Füllung, weißen Schränken und Kalkstein in New York
Großer, Neutraler Maritimer Begehbarer Kleiderschrank mit Schrankfronten mit vertiefter Füllung, weißen Schränken und Kalkstein in New York
Ankleidezimmer mit unterschiedlichen Schrankstilen und Kalkstein Ideen und Design
2