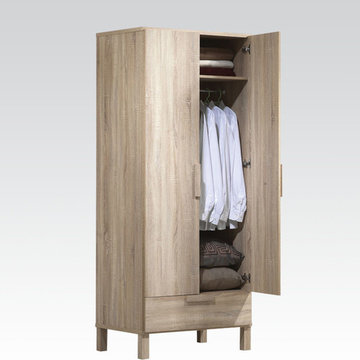Preiswerte Ankleidezimmer Ideen und Design
Suche verfeinern:
Budget
Sortieren nach:Heute beliebt
61 – 80 von 2.524 Fotos
1 von 2
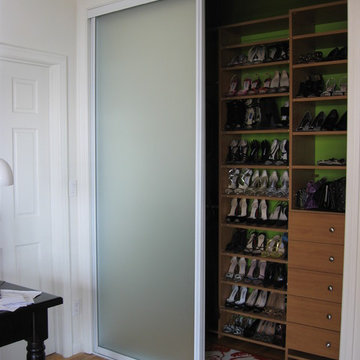
Wardrobe Doors
Kleiner Stilmix Begehbarer Kleiderschrank mit flächenbündigen Schrankfronten, hellen Holzschränken, hellem Holzboden und braunem Boden in Los Angeles
Kleiner Stilmix Begehbarer Kleiderschrank mit flächenbündigen Schrankfronten, hellen Holzschränken, hellem Holzboden und braunem Boden in Los Angeles
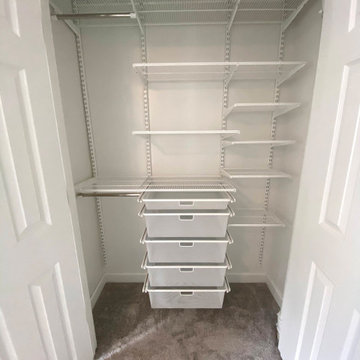
Maximizing space with new closet brought TONS more storage to this kid's room. Adding the drawers eliminated the need for a dresser. With the extra space, we were able to fit a desk which was perfect for virtual school.
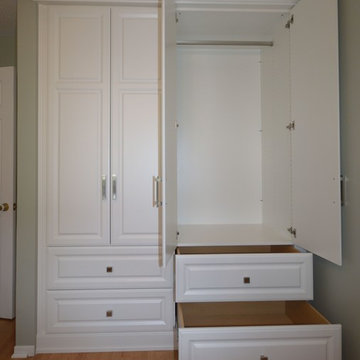
There is plenty of space to hang out of season clothes and outerwear, and the deep, roomy drawers have full extension slides. The closet rod is adjustable.
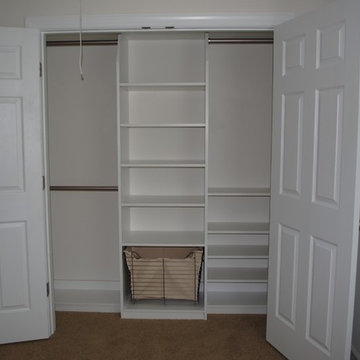
Classic White Melamine Closet with Built-In Hamper
Designed by Michelle Langley and Fabricated/Installed by Closet Factory Washington DC.
EIngebautes, Kleines, Neutrales Klassisches Ankleidezimmer mit offenen Schränken, weißen Schränken und Teppichboden in Washington, D.C.
EIngebautes, Kleines, Neutrales Klassisches Ankleidezimmer mit offenen Schränken, weißen Schränken und Teppichboden in Washington, D.C.
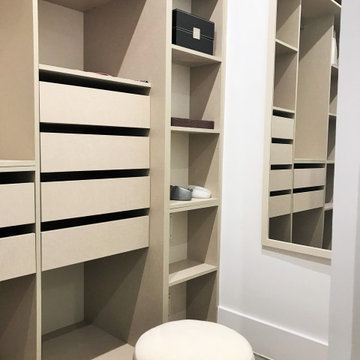
La amplia habitación exterior cuenta con dos puertas correderas de madera reciclada en estilo granero, que dan paso a un amplio vestidor incorporado. El vestidor es abierto y de madera natural
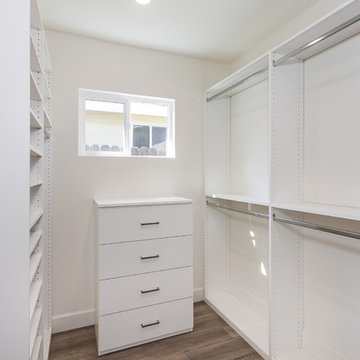
This was part of a full house remodel in Woodland Hills, we knocked out a wall separating the kitchen from the living creating the most desirable open space concept. It has Vinyl flooring throughout and a magnificent view to the patio and pool area.
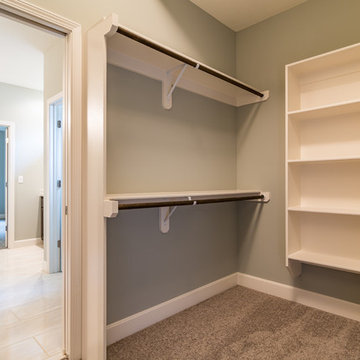
The Varese Plan by Comerio Corporation 4 Bedroom, 3 bath Story 1/2 Plan. This floor plan boasts around 2600 sqft on the main and 2nd floor level. This plan has the option of a 1800 sqft basement finish with 2 additional bedrooms, Hollywood bathroom, 10' bar and spacious living room
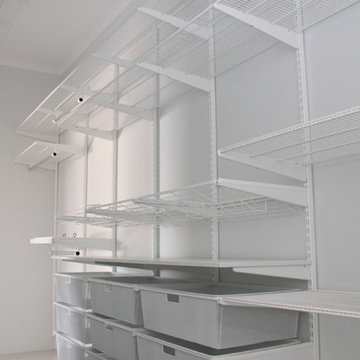
Mark Marcelis: Resident Magazine
Mittelgroßer, Neutraler Begehbarer Kleiderschrank mit offenen Schränken, weißen Schränken und Porzellan-Bodenfliesen in Darwin
Mittelgroßer, Neutraler Begehbarer Kleiderschrank mit offenen Schränken, weißen Schränken und Porzellan-Bodenfliesen in Darwin
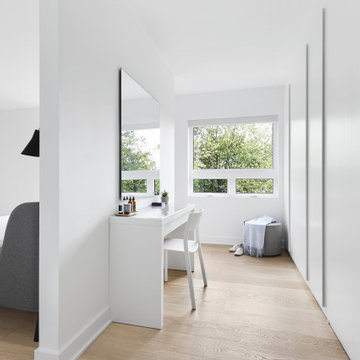
The decision to either renovate the upper and lower units of a duplex or convert them into a single-family home was a no-brainer. Situated on a quiet street in Montreal, the home was the childhood residence of the homeowner, where many memories were made and relationships formed within the neighbourhood. The prospect of living elsewhere wasn’t an option.
A complete overhaul included the re-configuration of three levels to accommodate the dynamic lifestyle of the empty nesters. The potential to create a luminous volume was evident from the onset. With the home backing onto a park, westerly views were exploited by oversized windows and doors. A massive window in the stairwell allows morning sunlight to filter in and create stunning reflections in the open concept living area below.
The staircase is an architectural statement combining two styles of steps, with the extended width of the lower staircase creating a destination to read, while making use of an otherwise awkward space.
White oak dominates the entire home to create a cohesive and natural context. Clean lines, minimal furnishings and white walls allow the small space to breathe.
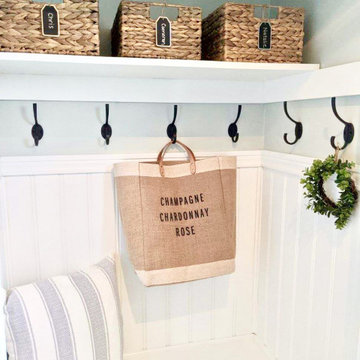
Small entry foyer closet remodeled into coastal modern farmhouse mud room nook.
EIngebautes, Kleines Maritimes Ankleidezimmer mit Porzellan-Bodenfliesen und grauem Boden in Cleveland
EIngebautes, Kleines Maritimes Ankleidezimmer mit Porzellan-Bodenfliesen und grauem Boden in Cleveland
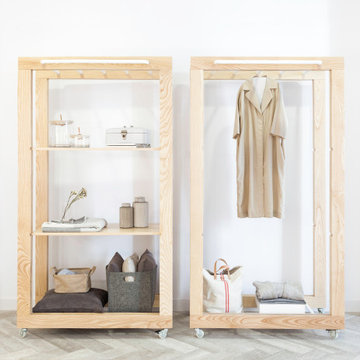
A Multidisciplinary space in Lugo, Galicia.
EIngebautes, Mittelgroßes, Neutrales Industrial Ankleidezimmer mit offenen Schränken, hellen Holzschränken, Porzellan-Bodenfliesen und grauem Boden in Madrid
EIngebautes, Mittelgroßes, Neutrales Industrial Ankleidezimmer mit offenen Schränken, hellen Holzschränken, Porzellan-Bodenfliesen und grauem Boden in Madrid
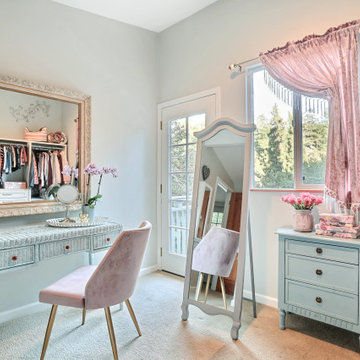
This dreamy dressing room is all glamour with pink velvet, soft blues, lavender, and cream. The wall to wall closet pieces create ample storage for shoes, intimates, accessories, and hanging clothes. The love seat was built over the stairwell making fantastic use of space and a fun cozy feature for the room. A re-purposed wicker desk makes the perfect vanity. A wall hung jewelry cabinet stores jewelry. A little side stand with drawers adds extra storage. And naturally we needed a free standing floor mirror. The attached balcony is the perfect place for morning coffee and matching throw pillows tie in with the custom cushions and pillows on the love seat. The combination of colors and textures were designed to have a beachy-boho-glam style. The results? Dreamy!!!
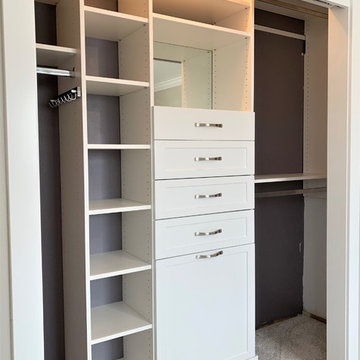
White melamine reach-in closet with shaker style fronts.
EIngebautes, Kleines, Neutrales Ankleidezimmer mit Schrankfronten im Shaker-Stil, weißen Schränken, Teppichboden und grauem Boden in Salt Lake City
EIngebautes, Kleines, Neutrales Ankleidezimmer mit Schrankfronten im Shaker-Stil, weißen Schränken, Teppichboden und grauem Boden in Salt Lake City
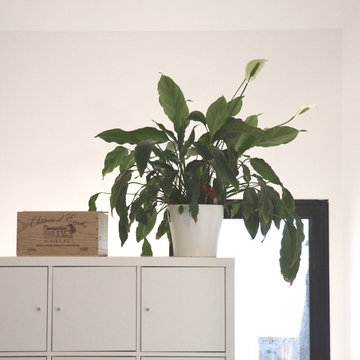
Cette chambre d'hôte est surtout décoré par des plantes car cela donne un aspect vivant à l'intérieur et donne un genre de jungle urbaine
Kleines Nordisches Ankleidezimmer in Nantes
Kleines Nordisches Ankleidezimmer in Nantes
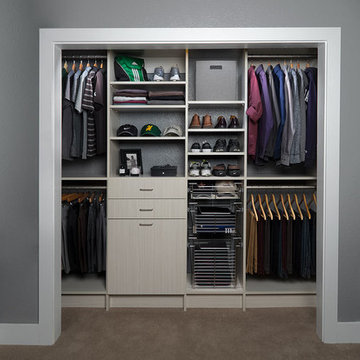
Men's modern Arctic White reach in closet, pull out hamper and baskets, chrome hardware.
EIngebautes, Kleines Klassisches Ankleidezimmer mit flächenbündigen Schrankfronten, hellen Holzschränken und Teppichboden in Phoenix
EIngebautes, Kleines Klassisches Ankleidezimmer mit flächenbündigen Schrankfronten, hellen Holzschränken und Teppichboden in Phoenix
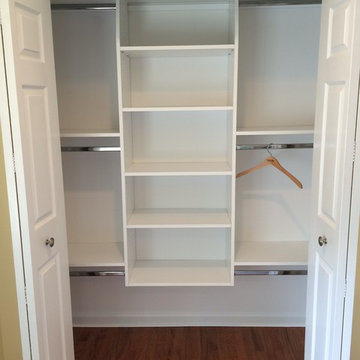
A white, reach-in closet. Monroe, NJ 08531.
Kleines Modernes Ankleidezimmer in New York
Kleines Modernes Ankleidezimmer in New York
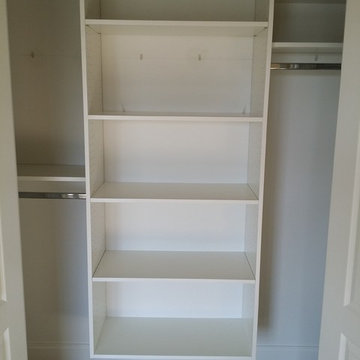
This reach in closet has double hang storage on one side with single hang on the other. The shelves in the center are adjustable.
EIngebautes, Kleines, Neutrales Ankleidezimmer mit weißen Schränken und Teppichboden in Sonstige
EIngebautes, Kleines, Neutrales Ankleidezimmer mit weißen Schränken und Teppichboden in Sonstige
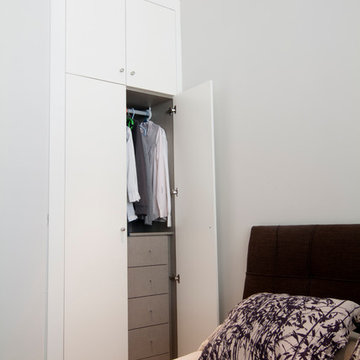
EIngebautes, Kleines, Neutrales Klassisches Ankleidezimmer mit flächenbündigen Schrankfronten und weißen Schränken in Valencia
Preiswerte Ankleidezimmer Ideen und Design
4
![La scala orizzontale diventa appenderia [S.Eframo lovely house bnb]](https://st.hzcdn.com/fimgs/pictures/armadi-e-cabine-armadio/la-scala-orizzontale-diventa-appenderia-s-eframo-lovely-house-bnb-pucciarelli-architetti-img~44a13a710ab8f144_8629-1-4c20df9-w360-h360-b0-p0.jpg)
