Preiswerte Ankleidezimmer mit grauen Schränken Ideen und Design
Suche verfeinern:
Budget
Sortieren nach:Heute beliebt
1 – 20 von 52 Fotos
1 von 3
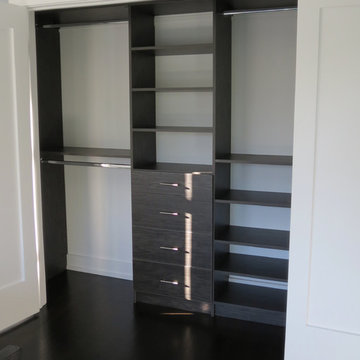
EIngebautes, Kleines, Neutrales Modernes Ankleidezimmer mit flächenbündigen Schrankfronten, grauen Schränken, dunklem Holzboden und braunem Boden in New York
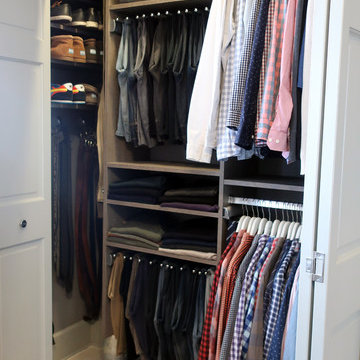
The new California Closets set up in this Minneapolis home was designed to accommodate the hanging heights so the clothing no longer hangs on the floor. Pant racks were designed in the space to sit back at 14" deep which enables this client to utilize the left side of the closet better. The pant rack also adds vertical space to the design, giving this closet added shelving to use for folded space and shoe storage. A huge impact to the day to day function in this small Minneapolis reach-in closet.
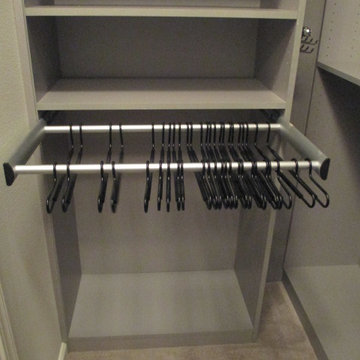
A modern gray walk-in some great space maximizing features like pant racks, adjustable shelves and deep drawers.
Pant racks can be a great way to help maximize space utilization.
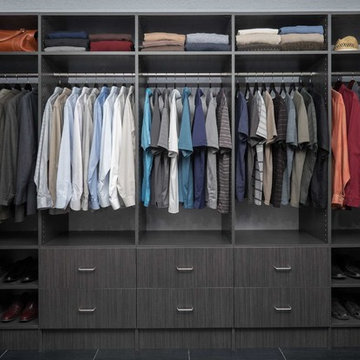
Men's walk in closet in licorice with flat drawers.
Mittelgroßer Moderner Begehbarer Kleiderschrank mit flächenbündigen Schrankfronten, grauen Schränken und Porzellan-Bodenfliesen in Phoenix
Mittelgroßer Moderner Begehbarer Kleiderschrank mit flächenbündigen Schrankfronten, grauen Schränken und Porzellan-Bodenfliesen in Phoenix
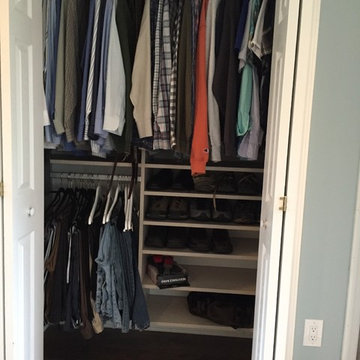
I had the pleasure of working with Jen and Pete on their closet makeover project. We discussed different possibilities for the space, including knocking the divider wall between the two closets (to make one big closet) and installing sliding doors. We decided it was a better idea to outfit the interior of the existing closets by adding double hanging and providing a special place for the shoes. Jen is also very handy and restored a piece of furniture to add shelving space for folded items (which came out beautiful!), whereas Pete built a headboard for their bed (outstanding!).
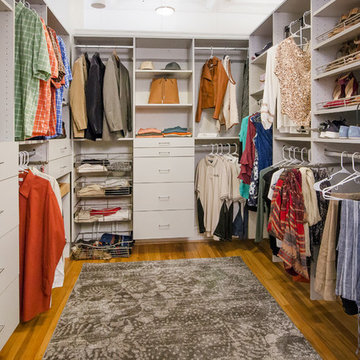
This is our closet display in our showroom. It is built by Walker Woodworking and has Rev-A-Shelf products incorporated.
Großer, Neutraler Begehbarer Kleiderschrank mit flächenbündigen Schrankfronten und grauen Schränken in Charlotte
Großer, Neutraler Begehbarer Kleiderschrank mit flächenbündigen Schrankfronten und grauen Schränken in Charlotte
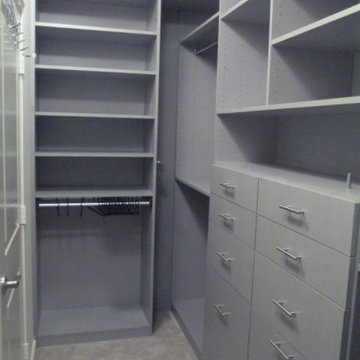
A modern gray walk-in some great space maximizing features like pant racks, adjustable shelves and deep drawers.
Kleiner, Neutraler Moderner Begehbarer Kleiderschrank mit flächenbündigen Schrankfronten, grauen Schränken, Teppichboden und beigem Boden in Los Angeles
Kleiner, Neutraler Moderner Begehbarer Kleiderschrank mit flächenbündigen Schrankfronten, grauen Schränken, Teppichboden und beigem Boden in Los Angeles
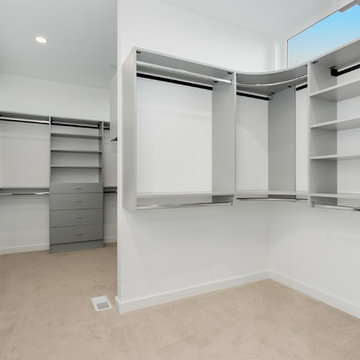
The master closet is partially divided into two sections, with ample storage for all users.
Mittelgroßer, Neutraler Moderner Begehbarer Kleiderschrank mit flächenbündigen Schrankfronten, grauen Schränken, Teppichboden und grauem Boden in Seattle
Mittelgroßer, Neutraler Moderner Begehbarer Kleiderschrank mit flächenbündigen Schrankfronten, grauen Schränken, Teppichboden und grauem Boden in Seattle
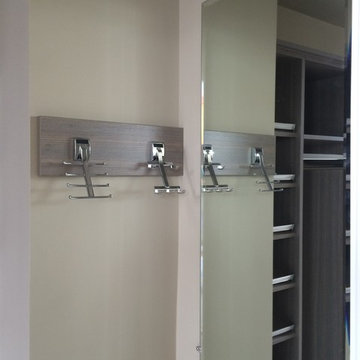
Belt and tie hooks mounted on a textured laminate cleat in Driftwood finish. Mounted next to a full length wall mirror with a beveled edge.
Modernes Ankleidezimmer mit Ankleidebereich und grauen Schränken in Seattle
Modernes Ankleidezimmer mit Ankleidebereich und grauen Schränken in Seattle
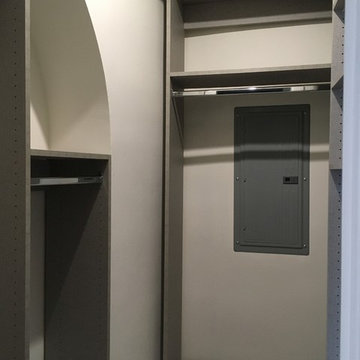
Small closet solutions in character with a historic landmark.
The Marina City complex was designed in 1959 by architect Bertrand Goldberg and completed in 1964 at a cost of $36 million, financed to a large extent by the union of building janitors and elevator operators. When finished, the two towers were both the tallest residential buildings and the tallest reinforced concrete structures in the world. Marina City was also the first building in the United States to be constructed with tower cranes. The complex was built as a city within a city, featuring numerous on-site facilities including a theatre, gym, swimming pool, ice rink, bowling alley, several stores and restaurants, and, of course, a marina.
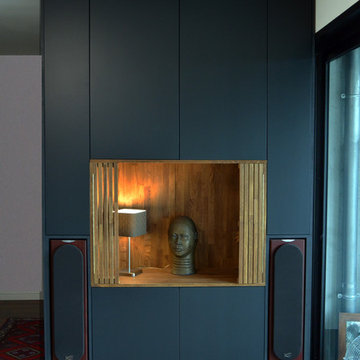
EIngebautes, Mittelgroßes, Neutrales Modernes Ankleidezimmer mit Kassettenfronten, grauen Schränken und dunklem Holzboden in Bordeaux
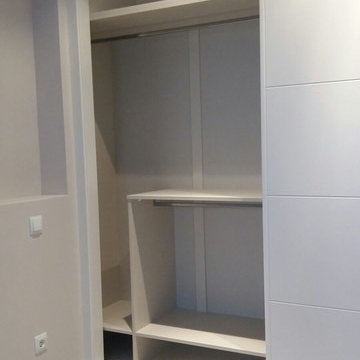
EIngebautes, Kleines, Neutrales Modernes Ankleidezimmer mit flächenbündigen Schrankfronten, grauen Schränken und hellem Holzboden in Madrid
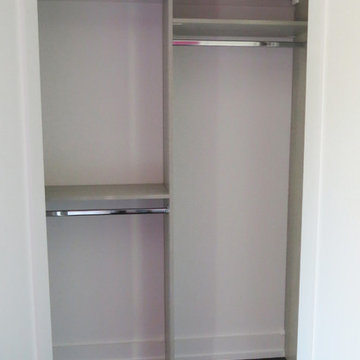
EIngebautes, Kleines, Neutrales Modernes Ankleidezimmer mit flächenbündigen Schrankfronten, grauen Schränken, dunklem Holzboden und braunem Boden in New York
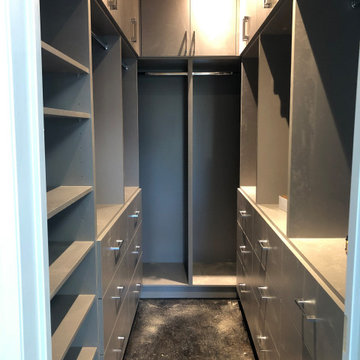
Kleines Modernes Ankleidezimmer mit flächenbündigen Schrankfronten und grauen Schränken in Sonstige
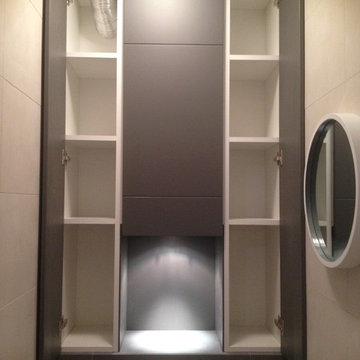
contact@decoetmatieres.fr
Kleines, EIngebautes, Neutrales Modernes Ankleidezimmer mit flächenbündigen Schrankfronten, grauen Schränken und Keramikboden in Paris
Kleines, EIngebautes, Neutrales Modernes Ankleidezimmer mit flächenbündigen Schrankfronten, grauen Schränken und Keramikboden in Paris
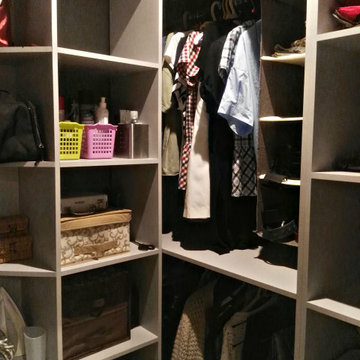
Kleiner, Neutraler Industrial Begehbarer Kleiderschrank mit offenen Schränken, grauen Schränken, Vinylboden und grauem Boden in Sonstige
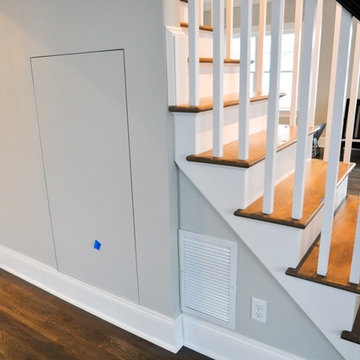
EIngebautes, Kleines, Neutrales Klassisches Ankleidezimmer mit flächenbündigen Schrankfronten, grauen Schränken, dunklem Holzboden und buntem Boden in New York
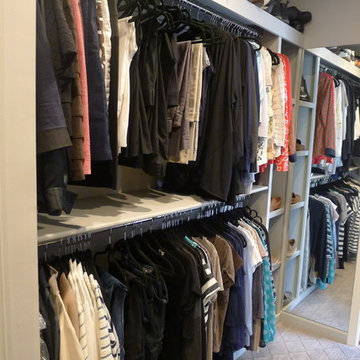
Some of this dressing room was existing but not performing too well so with a little bit of re-organizing it now works really well. Shoe storage is always a problem so we took advantage of a deep area were we added a double deep shoe rack, very easy to do for anyone.
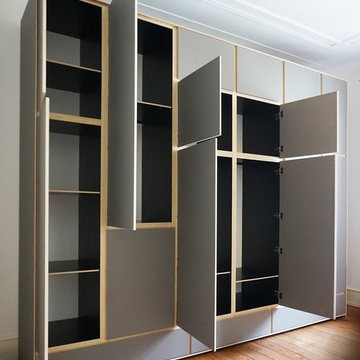
Mittelgroßes Modernes Ankleidezimmer mit Ankleidebereich, flächenbündigen Schrankfronten und grauen Schränken in Sonstige
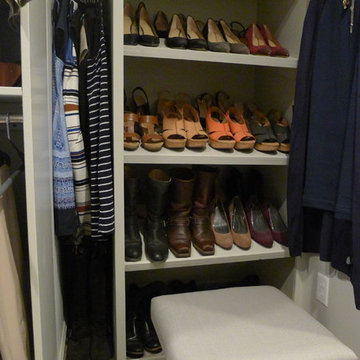
Some of this dressing room was existing but not performing too well so with a little bit of re-organizing it now works really well. Shoe storage is always a problem so we took advantage of a deep area were we added a double deep shoe rack, very easy to do for anyone.
Preiswerte Ankleidezimmer mit grauen Schränken Ideen und Design
1