Arbeitszimmer Ideen und Design
Suche verfeinern:
Budget
Sortieren nach:Heute beliebt
1 – 20 von 80 Fotos
1 von 2

Uriges Lesezimmer ohne Kamin mit blauer Wandfarbe, dunklem Holzboden, freistehendem Schreibtisch und braunem Boden in Sonstige
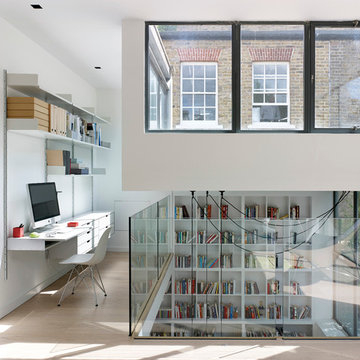
Kilian O'Sullivan
Skandinavisches Arbeitszimmer mit Arbeitsplatz, weißer Wandfarbe, hellem Holzboden und Einbau-Schreibtisch in London
Skandinavisches Arbeitszimmer mit Arbeitsplatz, weißer Wandfarbe, hellem Holzboden und Einbau-Schreibtisch in London
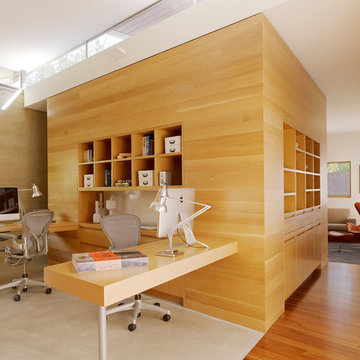
The Wood Walls were made on site by a local subcontractor, Arroyo Construction, in neighboring Menlo Park, CA
The Cabinets throughout are made by a local subcontractor Noor Adabachi/Spiral Design out of South San Francisco, using domestic hardwood.
Photographer: Joe Fletcher
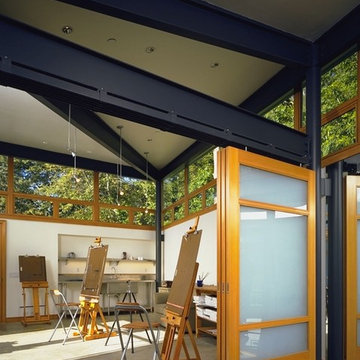
This California art and exercise studio located near the Pacific Ocean incorporates Quantum’s custom wood Signature Series windows and Lift & Slide doors. The architect called for Clear Vertical Grain (CVG) Douglas Fir throughout the project with Ironwood Sills used on the Lift & Slide doors.
Sequential angled windows with sandblasted, or obscure, glass allow for natural lighting to enter indoors, yet add ventilation, security, and privacy for its inhabitants. Steel reinforced mullions satisfy the need for structural integrity.
Inside the studio are found interior hanging panels with sandblasted glass sliding along an overhead track system. These panels allow for the building’s interior to be partitioned off into two distinct spaces.
Leading to the exterior are bypass pocketing Lift & Slide doors complete with screens. To further enhance security no flush pulls were installed on the exterior of the door panels.
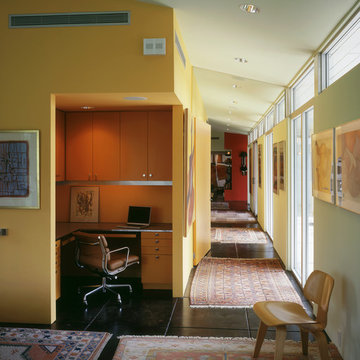
Workspace nook carved out of corner
© Paul Bardagjy Photography
Mid-Century Arbeitszimmer mit gelber Wandfarbe und schwarzem Boden in Austin
Mid-Century Arbeitszimmer mit gelber Wandfarbe und schwarzem Boden in Austin
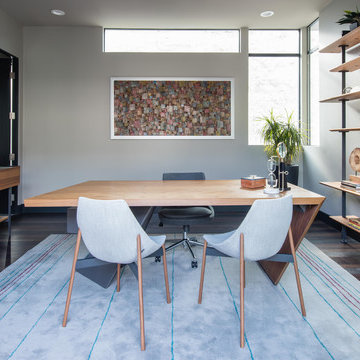
Design by Blue Heron in Partnership with Cantoni. Photos By: Stephen Morgan
For many, Las Vegas is a destination that transports you away from reality. The same can be said of the thirty-nine modern homes built in The Bluffs Community by luxury design/build firm, Blue Heron. Perched on a hillside in Southern Highlands, The Bluffs is a private gated community overlooking the Las Vegas Valley with unparalleled views of the mountains and the Las Vegas Strip. Indoor-outdoor living concepts, sustainable designs and distinctive floorplans create a modern lifestyle that makes coming home feel like a getaway.
To give potential residents a sense for what their custom home could look like at The Bluffs, Blue Heron partnered with Cantoni to furnish a model home and create interiors that would complement the Vegas Modern™ architectural style. “We were really trying to introduce something that hadn’t been seen before in our area. Our homes are so innovative, so personal and unique that it takes truly spectacular furnishings to complete their stories as well as speak to the emotions of everyone who visits our homes,” shares Kathy May, director of interior design at Blue Heron. “Cantoni has been the perfect partner in this endeavor in that, like Blue Heron, Cantoni is innovative and pushes boundaries.”
Utilizing Cantoni’s extensive portfolio, the Blue Heron Interior Design team was able to customize nearly every piece in the home to create a thoughtful and curated look for each space. “Having access to so many high-quality and diverse furnishing lines enables us to think outside the box and create unique turnkey designs for our clients with confidence,” says Kathy May, adding that the quality and one-of-a-kind feel of the pieces are unmatched.
rom the perfectly situated sectional in the downstairs family room to the unique blue velvet dining chairs, the home breathes modern elegance. “I particularly love the master bed,” says Kathy. “We had created a concept design of what we wanted it to be and worked with one of Cantoni’s longtime partners, to bring it to life. It turned out amazing and really speaks to the character of the room.”
The combination of Cantoni’s soft contemporary touch and Blue Heron’s distinctive designs are what made this project a unified experience. “The partnership really showcases Cantoni’s capabilities to manage projects like this from presentation to execution,” shares Luca Mazzolani, vice president of sales at Cantoni. “We work directly with the client to produce custom pieces like you see in this home and ensure a seamless and successful result.”
And what a stunning result it is. There was no Las Vegas luck involved in this project, just a sureness of style and service that brought together Blue Heron and Cantoni to create one well-designed home.
To learn more about Blue Heron Design Build, visit www.blueheron.com.
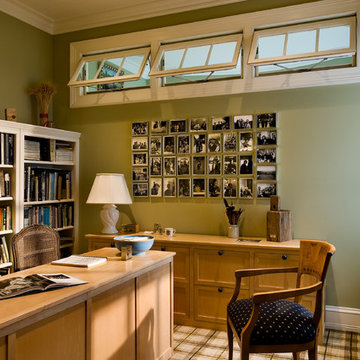
Rob Karosis, Photographer
Klassisches Arbeitszimmer mit grüner Wandfarbe, Teppichboden und freistehendem Schreibtisch in New York
Klassisches Arbeitszimmer mit grüner Wandfarbe, Teppichboden und freistehendem Schreibtisch in New York
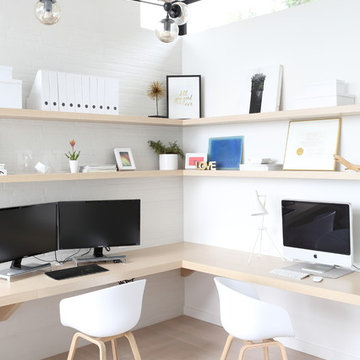
www.emapeter.com
Mittelgroßes Modernes Arbeitszimmer ohne Kamin mit Arbeitsplatz, weißer Wandfarbe, hellem Holzboden, Einbau-Schreibtisch und beigem Boden in Vancouver
Mittelgroßes Modernes Arbeitszimmer ohne Kamin mit Arbeitsplatz, weißer Wandfarbe, hellem Holzboden, Einbau-Schreibtisch und beigem Boden in Vancouver
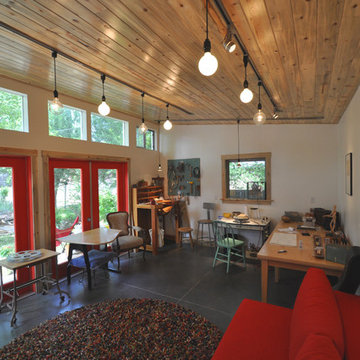
The interior view - containing a modern red couch which converts to a guest bed. When guests are away, the space becomes a jewelry studio and creative space for the kids.
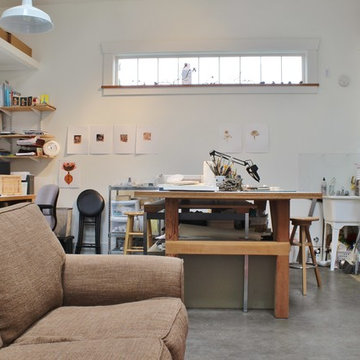
Kimberley Bryan
Modernes Arbeitszimmer mit Studio, weißer Wandfarbe, Betonboden und freistehendem Schreibtisch in Seattle
Modernes Arbeitszimmer mit Studio, weißer Wandfarbe, Betonboden und freistehendem Schreibtisch in Seattle
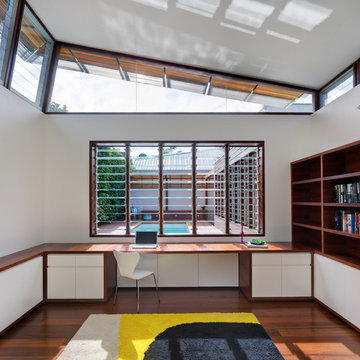
Murray Fredericks
Modernes Arbeitszimmer mit Einbau-Schreibtisch in Sydney
Modernes Arbeitszimmer mit Einbau-Schreibtisch in Sydney
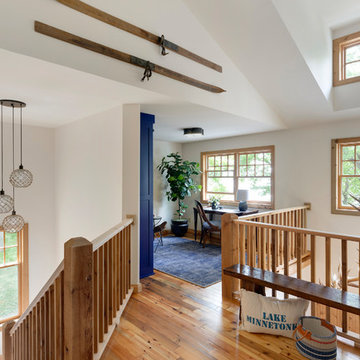
Spacecrafting Photography
Maritimes Arbeitszimmer ohne Kamin mit Arbeitsplatz, weißer Wandfarbe, braunem Holzboden und freistehendem Schreibtisch in Minneapolis
Maritimes Arbeitszimmer ohne Kamin mit Arbeitsplatz, weißer Wandfarbe, braunem Holzboden und freistehendem Schreibtisch in Minneapolis
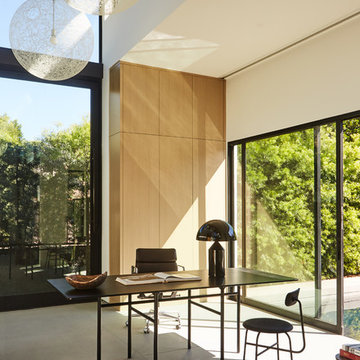
Modernes Arbeitszimmer mit weißer Wandfarbe, Betonboden, freistehendem Schreibtisch und grauem Boden in Los Angeles
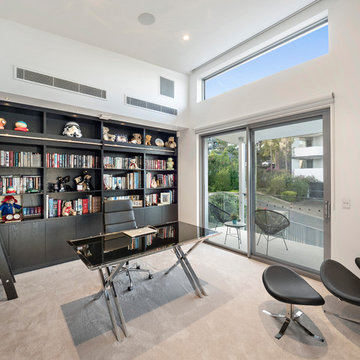
H4 Living Projects
Mittelgroßes Modernes Lesezimmer mit weißer Wandfarbe, Teppichboden, freistehendem Schreibtisch und grauem Boden in Brisbane
Mittelgroßes Modernes Lesezimmer mit weißer Wandfarbe, Teppichboden, freistehendem Schreibtisch und grauem Boden in Brisbane
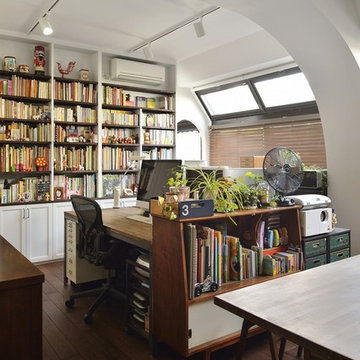
スタイル工房_stylekoubou
Industrial Lesezimmer ohne Kamin mit weißer Wandfarbe, freistehendem Schreibtisch und dunklem Holzboden in Tokio Peripherie
Industrial Lesezimmer ohne Kamin mit weißer Wandfarbe, freistehendem Schreibtisch und dunklem Holzboden in Tokio Peripherie
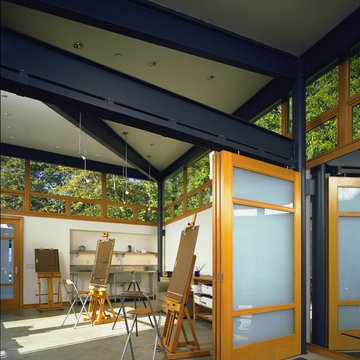
The Rustic Canyon Art Studio occupies a thin, triangular sliver of property close to the Pacific Ocean in Santa Monica, California. Connected to the main residence by both a footbridge and an automobile bridge, the studio is a retreat for art and exercise.
The long, triangular plan is formed by the property line and a hillside on the east and the Rustic Canyon Creek Channel on the west. A simple steel column and beam system placed on the interior of the studio allows the roof plane to be “lifted” off the building. The building’s columnar system corresponds to a subterranean system of large concrete caissons that extend 30-40 feet below grade. The building interior consists of an art studio and an exercise area, with sliding glass panels creating a partial separation wall between the two areas.
Continuous Douglas Fir clerestory windows around the studio perimeter separate the walls from the roof plane. The high windows bring soft, diffuse light into the building interior, creating optimal natural lighting for the art studio. The exterior walls are 12”-14” thick, to allow for horizontal air distribution. The thick walls also accommodate pockets for oversized Douglas fir sliding glass door panels, thus allowing the doors to completely disappear into the walls and opening the studio directly toward the Rustic Creek Channel.
The shed roof is covered with standing seam Rheinzink. The triangular plan causes the roof to rise from the south end to the north end, and the north end is further cut on the diagonal and lifted to create large, north-facing clerestory windows for the studio.
The studio is an exercise in spatial and structural simplicity. Sustainable design was incorporated from the beginning. High clerestory windows provide extensive natural light and ventilation throughout the studio.
Insulation values 60% higher than conventional construction were achieved by using double 2x4 walls.
Photo: Tom Bonner

Kleines Skandinavisches Arbeitszimmer ohne Kamin mit weißer Wandfarbe, freistehendem Schreibtisch und hellem Holzboden in Sonstige
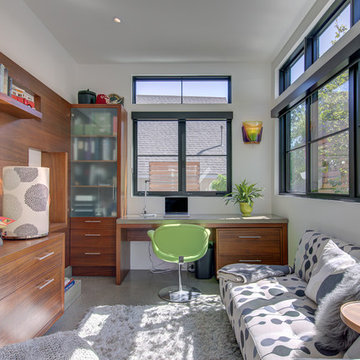
Modernes Arbeitszimmer mit weißer Wandfarbe, Betonboden, Einbau-Schreibtisch und grauem Boden in Portland
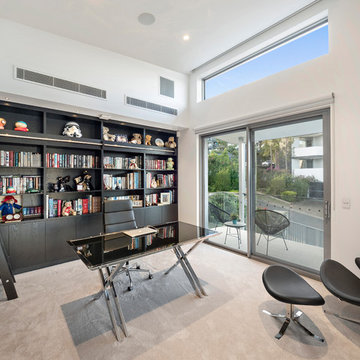
Mozam Picture Co
Modernes Arbeitszimmer mit Arbeitsplatz, weißer Wandfarbe, Teppichboden, freistehendem Schreibtisch und beigem Boden in Brisbane
Modernes Arbeitszimmer mit Arbeitsplatz, weißer Wandfarbe, Teppichboden, freistehendem Schreibtisch und beigem Boden in Brisbane
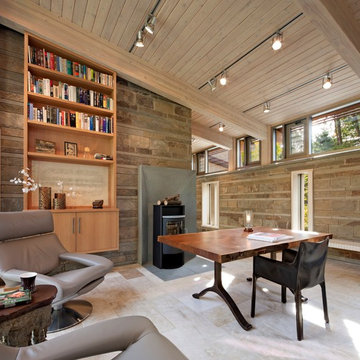
Großes Modernes Arbeitszimmer mit Kaminofen, freistehendem Schreibtisch, beigem Boden, Arbeitsplatz, beiger Wandfarbe und Travertin in Boston
Arbeitszimmer Ideen und Design
1