Arbeitszimmer mit Arbeitsplatz und hellem Holzboden Ideen und Design
Suche verfeinern:
Budget
Sortieren nach:Heute beliebt
81 – 100 von 8.224 Fotos
1 von 3
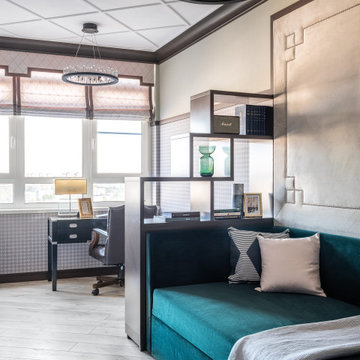
Mittelgroßes Modernes Arbeitszimmer mit Arbeitsplatz, beiger Wandfarbe, hellem Holzboden, freistehendem Schreibtisch und beigem Boden in Moskau
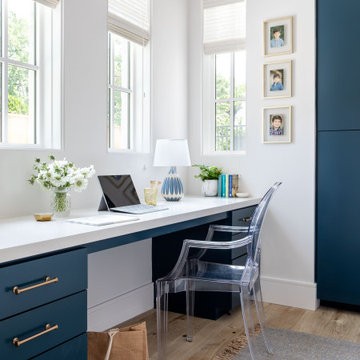
Geräumiges Klassisches Arbeitszimmer mit Arbeitsplatz, weißer Wandfarbe, hellem Holzboden und Einbau-Schreibtisch in Houston
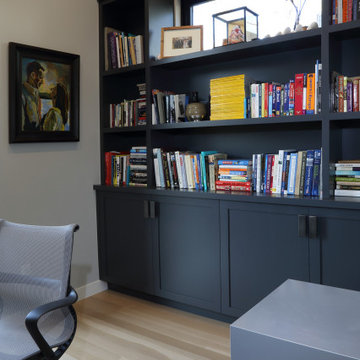
Modernes Arbeitszimmer mit Arbeitsplatz, weißer Wandfarbe, hellem Holzboden und freistehendem Schreibtisch in Minneapolis
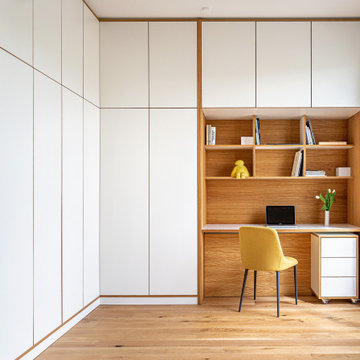
Modernes Arbeitszimmer mit Arbeitsplatz, hellem Holzboden, Einbau-Schreibtisch, weißer Wandfarbe und beigem Boden in Berlin

Mittelgroßes Klassisches Arbeitszimmer mit Arbeitsplatz, hellem Holzboden, freistehendem Schreibtisch, braunem Boden und grauer Wandfarbe in Jacksonville
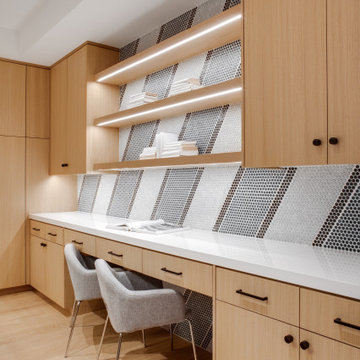
Retro Arbeitszimmer mit Arbeitsplatz, bunten Wänden, hellem Holzboden, Einbau-Schreibtisch und beigem Boden in Los Angeles
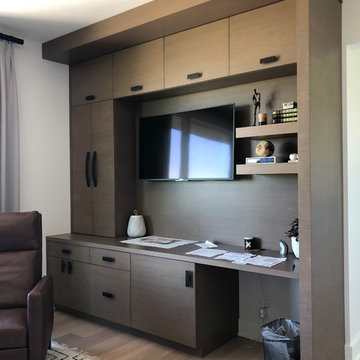
Mittelgroßes Modernes Arbeitszimmer mit Arbeitsplatz, weißer Wandfarbe, hellem Holzboden, Einbau-Schreibtisch und braunem Boden in Omaha
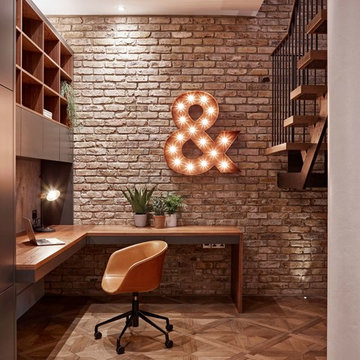
Either a classic or an industrial interior design, this panel will suit it perfectly. Bespoke designed and handfinished in our workshop this panel can be any particular size or finish type.
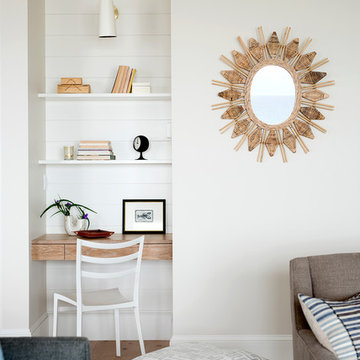
A beach-front new construction home on Wells Beach. A collaboration with R. Moody and Sons construction. Photographs by James R. Salomon.
Kleines Maritimes Arbeitszimmer mit weißer Wandfarbe, hellem Holzboden, Arbeitsplatz, Einbau-Schreibtisch und beigem Boden in Portland Maine
Kleines Maritimes Arbeitszimmer mit weißer Wandfarbe, hellem Holzboden, Arbeitsplatz, Einbau-Schreibtisch und beigem Boden in Portland Maine
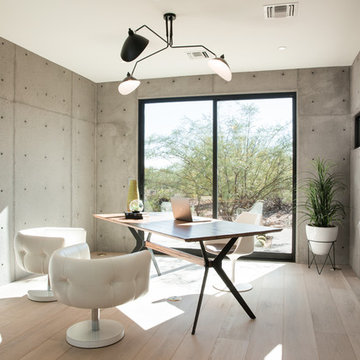
Study
Mittelgroßes Modernes Arbeitszimmer mit Arbeitsplatz, hellem Holzboden, Tunnelkamin, Kaminumrandung aus Beton und freistehendem Schreibtisch in Phoenix
Mittelgroßes Modernes Arbeitszimmer mit Arbeitsplatz, hellem Holzboden, Tunnelkamin, Kaminumrandung aus Beton und freistehendem Schreibtisch in Phoenix
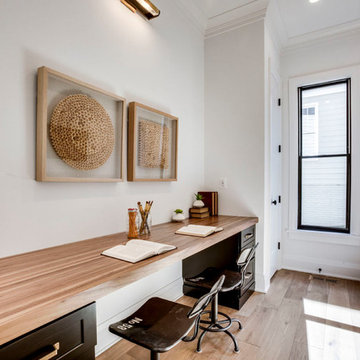
Klassisches Arbeitszimmer ohne Kamin mit weißer Wandfarbe, hellem Holzboden, Einbau-Schreibtisch und Arbeitsplatz in Washington, D.C.

photos by Pedro Marti
This large light-filled open loft in the Tribeca neighborhood of New York City was purchased by a growing family to make into their family home. The loft, previously a lighting showroom, had been converted for residential use with the standard amenities but was entirely open and therefore needed to be reconfigured. One of the best attributes of this particular loft is its extremely large windows situated on all four sides due to the locations of neighboring buildings. This unusual condition allowed much of the rear of the space to be divided into 3 bedrooms/3 bathrooms, all of which had ample windows. The kitchen and the utilities were moved to the center of the space as they did not require as much natural lighting, leaving the entire front of the loft as an open dining/living area. The overall space was given a more modern feel while emphasizing it’s industrial character. The original tin ceiling was preserved throughout the loft with all new lighting run in orderly conduit beneath it, much of which is exposed light bulbs. In a play on the ceiling material the main wall opposite the kitchen was clad in unfinished, distressed tin panels creating a focal point in the home. Traditional baseboards and door casings were thrown out in lieu of blackened steel angle throughout the loft. Blackened steel was also used in combination with glass panels to create an enclosure for the office at the end of the main corridor; this allowed the light from the large window in the office to pass though while creating a private yet open space to work. The master suite features a large open bath with a sculptural freestanding tub all clad in a serene beige tile that has the feel of concrete. The kids bath is a fun play of large cobalt blue hexagon tile on the floor and rear wall of the tub juxtaposed with a bright white subway tile on the remaining walls. The kitchen features a long wall of floor to ceiling white and navy cabinetry with an adjacent 15 foot island of which half is a table for casual dining. Other interesting features of the loft are the industrial ladder up to the small elevated play area in the living room, the navy cabinetry and antique mirror clad dining niche, and the wallpapered powder room with antique mirror and blackened steel accessories.
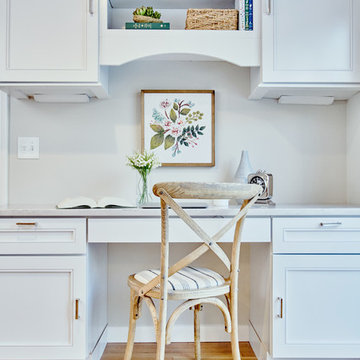
Andrea Pietrangeli, andrea.media
Kleines Klassisches Arbeitszimmer mit Arbeitsplatz, weißer Wandfarbe, hellem Holzboden, Einbau-Schreibtisch und beigem Boden in Providence
Kleines Klassisches Arbeitszimmer mit Arbeitsplatz, weißer Wandfarbe, hellem Holzboden, Einbau-Schreibtisch und beigem Boden in Providence
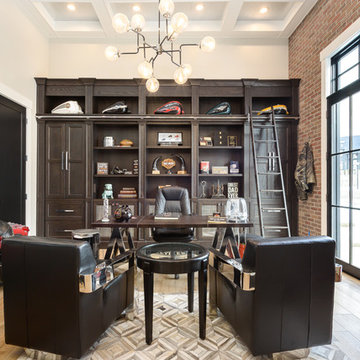
Großes Klassisches Arbeitszimmer ohne Kamin mit Arbeitsplatz, roter Wandfarbe, hellem Holzboden, freistehendem Schreibtisch und beigem Boden in Salt Lake City
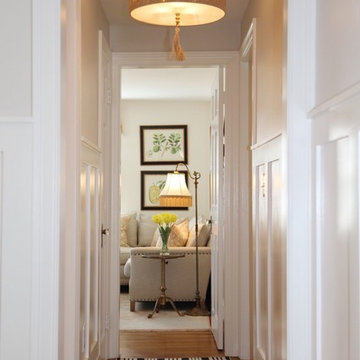
Mittelgroßes Maritimes Arbeitszimmer mit Arbeitsplatz, weißer Wandfarbe, hellem Holzboden und freistehendem Schreibtisch in Sonstige
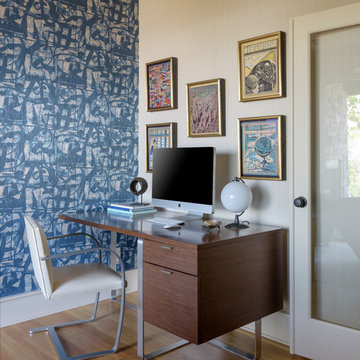
Client's vintage Fortune magazines dating back to the 30s were re-framed to enhance their quality as actual books. A mid-century desk with flat bar steel pairs wonderfully with the classic Knoll Brno chair. Photo by Aaron Leitz
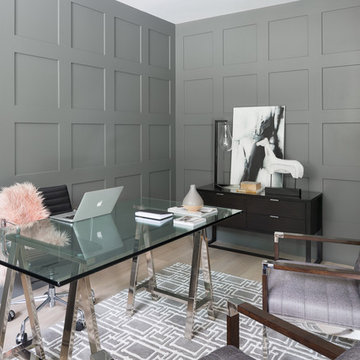
Never underestimate the impact of adding panel details to walls. Panels are a fantastic detail which can be incorporated into libraries & den's, wine lounges, powder rooms, staircases & halls, as well as living rooms & dining rooms. The style, shape & scale of the panels designed will depend upon wether the style of the home is traditional, transitional or contemporary. Panel details also provide drama & architectural interest when incorporated on to ceilings.
Photo by Barry Calhoun/Staging by Dekora
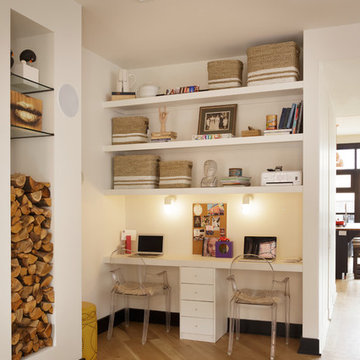
Kleines Modernes Arbeitszimmer mit Arbeitsplatz, weißer Wandfarbe, hellem Holzboden, Einbau-Schreibtisch und beigem Boden in Philadelphia
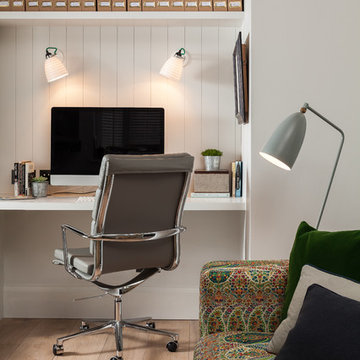
Landhaus Arbeitszimmer ohne Kamin mit Arbeitsplatz, weißer Wandfarbe, hellem Holzboden und Einbau-Schreibtisch in Kent
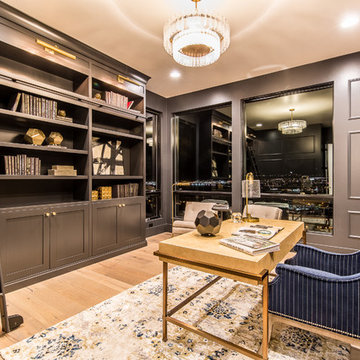
Großes Klassisches Arbeitszimmer ohne Kamin mit Arbeitsplatz, grauer Wandfarbe, hellem Holzboden, freistehendem Schreibtisch und beigem Boden in Las Vegas
Arbeitszimmer mit Arbeitsplatz und hellem Holzboden Ideen und Design
5