Arbeitszimmer mit Arbeitsplatz und schwarzer Wandfarbe Ideen und Design
Suche verfeinern:
Budget
Sortieren nach:Heute beliebt
121 – 140 von 654 Fotos
1 von 3
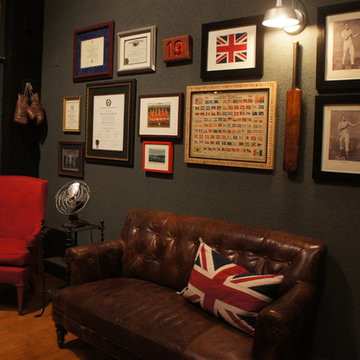
Stephanie Nix
Mittelgroßes Stilmix Arbeitszimmer mit Arbeitsplatz, hellem Holzboden, freistehendem Schreibtisch und schwarzer Wandfarbe in Dallas
Mittelgroßes Stilmix Arbeitszimmer mit Arbeitsplatz, hellem Holzboden, freistehendem Schreibtisch und schwarzer Wandfarbe in Dallas
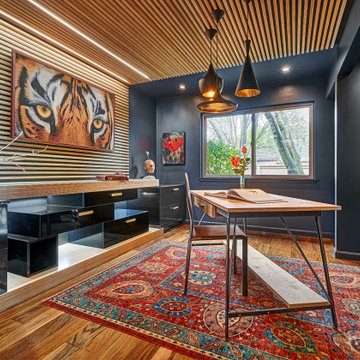
Meaning “line” in Swahili, the Mstari Safari Task Lounge itself is accented with clean wooden lines, as well as dramatic contrasts of hammered gold and reflective obsidian desk-drawers. A custom-made industrial, mid-century desk—the room’s focal point—is perfect for centering focus while going over the day’s workload. Behind, a tiger painting ties the African motif together. Contrasting pendant lights illuminate the workspace, permeating the sharp, angular design with more organic forms.
Outside the task lounge, a custom barn door conceals the client’s entry coat closet. A patchwork of Mexican retablos—turn of the century religious relics—celebrate the client’s eclectic style and love of antique cultural art, while a large wrought-iron turned handle and barn door track unify the composition.
A home as tactfully curated as the Mstari deserved a proper entryway. We knew that right as guests entered the home, they needed to be wowed. So rather than opting for a traditional drywall header, we engineered an undulating I-beam that spanned the opening. The I-beam’s spine incorporated steel ribbing, leaving a striking impression of a Gaudiesque spine.
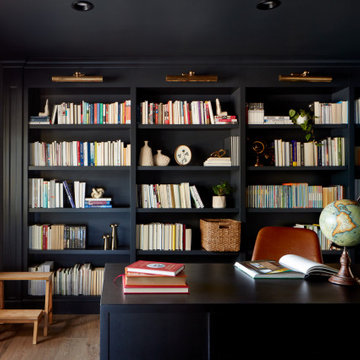
Books and decorative objects create an appealing backdrop to this elegant black desk. A wooden step stool provides access to the upper shelves, which can be illuminated as desired by the brass fixtures.
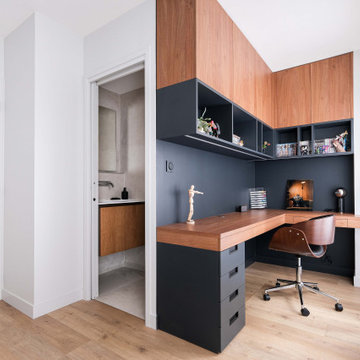
Pour ce projet au cœur du 6ème arrondissement de Lyon, nos clients avaient besoin de plus d’espace et souhaitaient réunir 2 appartements.
L’équipe d’EcoConfiance a intégralement mis à nu l’un des deux appartements afin de créer deux belles suites pour les enfants, composées chacune d’une chambre et d’une salle de bain.
La disposition des espaces, ainsi que chaque pièce et les menuiseries ont été dessinées par Marlène Reynard, notre architecte partenaire.
La plupart des menuiseries ont été réalisées sur mesure (bureau, dressing, lit…) pour un résultat magnifique.
C'est une rénovation qui a durée 3 mois, avec un gros travail de coordination des travaux pour :
Créer l’ouverture entre les appartements dans un mur porteur
Créer les deux chambres et les deux salles de bain
Rénover les parquets
Finaliser toutes les menuiseries
Photos de Jérôme Pantalacci

Home office was designed to feature the client's global art and textile collection. The custom built-ins were designed by Chloe Joelle Beautiful Living.
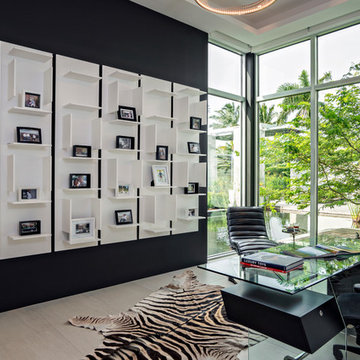
Ron Rosenzweig
www.rons-prophoto.com
Modernes Arbeitszimmer mit Arbeitsplatz, schwarzer Wandfarbe und freistehendem Schreibtisch in Miami
Modernes Arbeitszimmer mit Arbeitsplatz, schwarzer Wandfarbe und freistehendem Schreibtisch in Miami
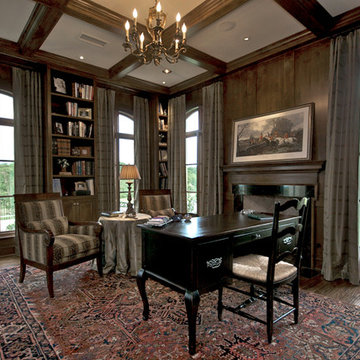
Großes Modernes Arbeitszimmer mit Arbeitsplatz, schwarzer Wandfarbe, dunklem Holzboden, Kamin, Kaminumrandung aus Holz und freistehendem Schreibtisch in Dallas
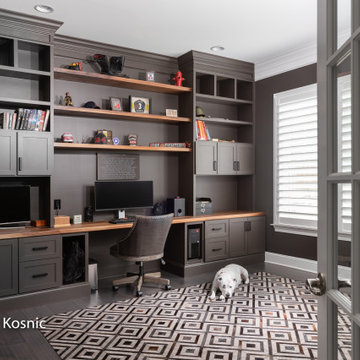
Worked with this client from the ground up. Helped select all finishes , colors, furnishings, lighting, etc. in a modern industrial style. Used various shades of blues and grays and neutral furniture creating a clean and cozy space.
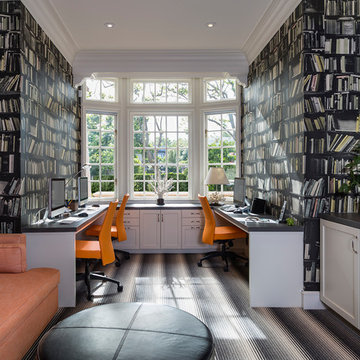
Maximum function for 3 boys, plus a cozy spot for watching TV, was the goal of this dramatic space off the Kitchen.
Jennifer Howard, Custom Cabinetry
Jon De La Cruz, Interior Designer
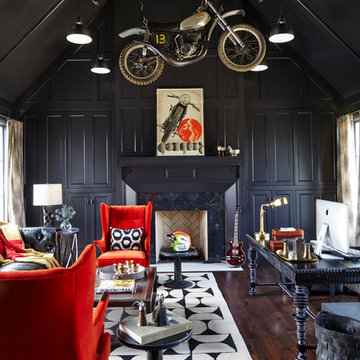
Großes Modernes Arbeitszimmer mit Arbeitsplatz, schwarzer Wandfarbe, dunklem Holzboden, Kamin, freistehendem Schreibtisch und braunem Boden in Nashville
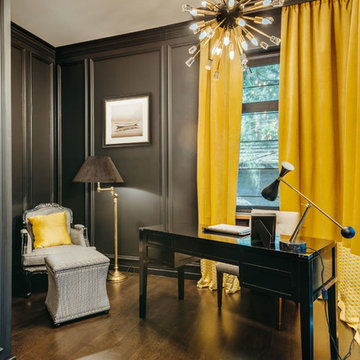
Klassisches Arbeitszimmer ohne Kamin mit Arbeitsplatz, schwarzer Wandfarbe, dunklem Holzboden, freistehendem Schreibtisch und braunem Boden in Moskau
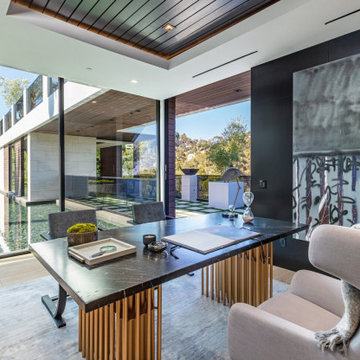
Bundy Drive Brentwood, Los Angeles modern mansion luxury home office. Photo by Simon Berlyn.
Geräumiges Modernes Arbeitszimmer mit Arbeitsplatz, schwarzer Wandfarbe, freistehendem Schreibtisch, beigem Boden und eingelassener Decke in Los Angeles
Geräumiges Modernes Arbeitszimmer mit Arbeitsplatz, schwarzer Wandfarbe, freistehendem Schreibtisch, beigem Boden und eingelassener Decke in Los Angeles
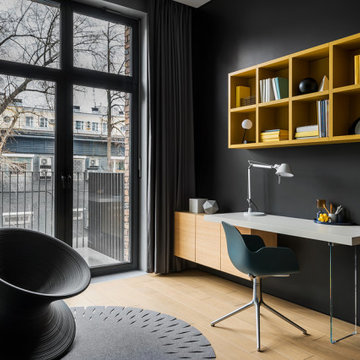
Кирпичная кладка из грубо шлифованного текстурного кирпича XIX века BRICKTILES
в лофте по дизайну PROforma design.
Фото Ольги Мелекесцевой.
Стилист интерьерной съемки Дарья Григорьева.
Проект опубликован в апрельском номере и на сайте журнала ИНТЕРЬЕР+ДИЗАЙН.
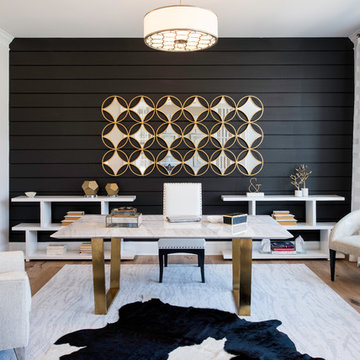
Klassisches Arbeitszimmer mit Arbeitsplatz, schwarzer Wandfarbe, braunem Holzboden, freistehendem Schreibtisch und braunem Boden in Washington, D.C.
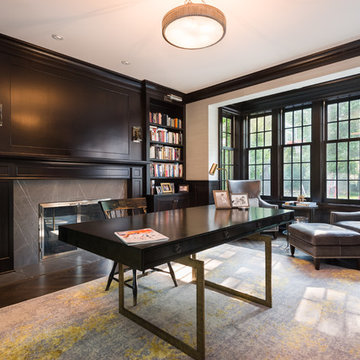
Klassisches Arbeitszimmer mit Arbeitsplatz, schwarzer Wandfarbe, dunklem Holzboden, Kamin, freistehendem Schreibtisch und braunem Boden in Chicago
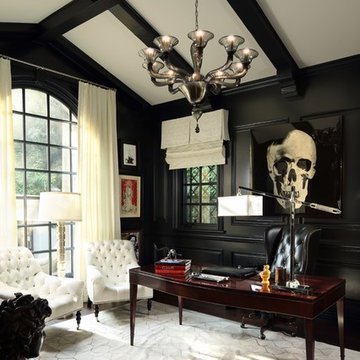
Großes Klassisches Arbeitszimmer ohne Kamin mit Arbeitsplatz, schwarzer Wandfarbe, dunklem Holzboden, freistehendem Schreibtisch und braunem Boden in Los Angeles
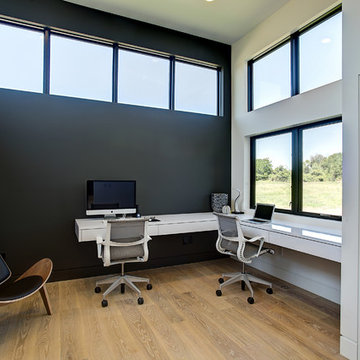
Mittelgroßes Modernes Arbeitszimmer ohne Kamin mit schwarzer Wandfarbe, hellem Holzboden, Einbau-Schreibtisch, Arbeitsplatz und beigem Boden in Grand Rapids
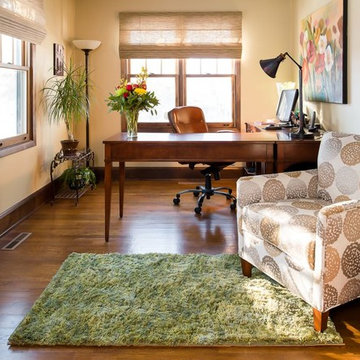
I first came to Mary Beth’s home to help with her living room. But that changed when we looked at the office, and started talking about how it wasn’t working. When I stepped it to take a look, I immediately noticed how heavy and cramped it felt. Too many large pieces and clutter created a feeling of overwhelm.
It needed to be redone. Since Mary Beth works full time from home, I wanted to help her make this a space where she could be productive, and feel good about being in for long periods of time.
The end result is an impressive transformation – and it was done very affordably. “Prior to the re-design, my office was a cluttered, disorganized mess that really said nothing about who I am. I tended to use it as a catch all for things I didn’t know where to put or what to do with,” tells Mary Beth. Now, she says it feels so much better working in there, and even got rave reviews from her family when they visited for the Holidays. “It’s now well-organized, bright and seems to flow in the way it’s laid out”.
To remove clutter and the “heavy” feeling, two large bookcases and the couch were removed, and lots of time was spent decluttering. A nicer bookcase was moved to a place that made more sense; together with a cozy rug and upholstered chair we created a lovely reading area, a place she can also relax.
A neutral green on the walls is also soothing, and brings an element of nature inside. Groupings of photos from her travels hang on the walls now, and a larger piece of art creates a focal point. A piece I was delighted to help her find – hand-painted but affordably priced – it makes Mary Beth feel happy, “The art above the desk is beautiful, and it showed me that big doesn’t have to be overwhelming”.
A new desk, relocated to the “command position” in the room (a more powerful placement) is also less weighty than what she had before, but functionally allows for more workspace. We upgraded her desk chair to a high-back leather one. In total, this setup was intentional, for an enhanced feeling of being in control. Mary Beth notes, “I love the desk and how it sits. I can either work by the window and look out at the garden and at the birds, which I love to do, or look out into the living room and be part of anything going on there”.
On the windows we replaced metal blinds with woven roman shades, also with a natural look. They’re cordless, so nothing hangs in front of the beautiful backyard view, and they feel lighter. With the new office design, we also gave Mary Beth plenty of places for storage. Now the things she does use and need don’t need to be out in plain sight, cluttering things up.
In the end, we accomplished our goal of creating a space for Mary Beth conducive to work and also enjoyable. She says, “My work attitude and feeling of what the office is has definitely changed – I like to be there even when I’m not working. It doesn’t feel only like an office but is actually a relaxing place to be”.
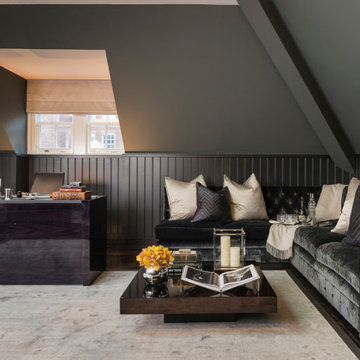
Großes Arbeitszimmer mit Arbeitsplatz, schwarzer Wandfarbe, Teppichboden und freistehendem Schreibtisch in London
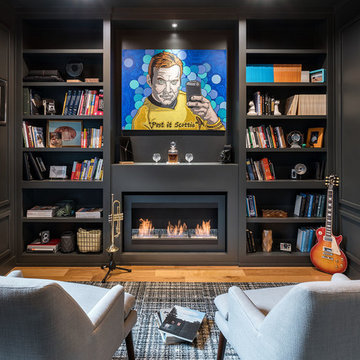
KuDa Photography
Mittelgroßes Modernes Arbeitszimmer mit Arbeitsplatz, schwarzer Wandfarbe, hellem Holzboden, Gaskamin, Kaminumrandung aus Metall, freistehendem Schreibtisch und beigem Boden in Sonstige
Mittelgroßes Modernes Arbeitszimmer mit Arbeitsplatz, schwarzer Wandfarbe, hellem Holzboden, Gaskamin, Kaminumrandung aus Metall, freistehendem Schreibtisch und beigem Boden in Sonstige
Arbeitszimmer mit Arbeitsplatz und schwarzer Wandfarbe Ideen und Design
7