Arbeitszimmer mit Bambusparkett und Keramikboden Ideen und Design
Suche verfeinern:
Budget
Sortieren nach:Heute beliebt
21 – 40 von 2.098 Fotos
1 von 3
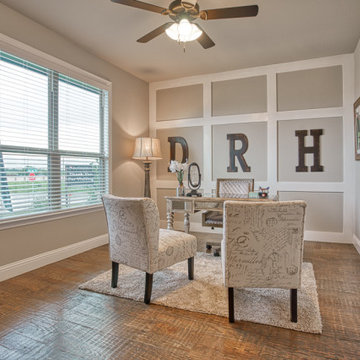
Separate room for home office needs.
Landhaus Arbeitszimmer mit Arbeitsplatz, beiger Wandfarbe, Keramikboden, freistehendem Schreibtisch, braunem Boden und vertäfelten Wänden in Dallas
Landhaus Arbeitszimmer mit Arbeitsplatz, beiger Wandfarbe, Keramikboden, freistehendem Schreibtisch, braunem Boden und vertäfelten Wänden in Dallas
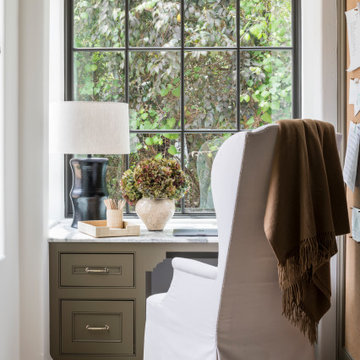
Kleines Klassisches Arbeitszimmer mit weißer Wandfarbe, Keramikboden, Einbau-Schreibtisch und beigem Boden in Austin
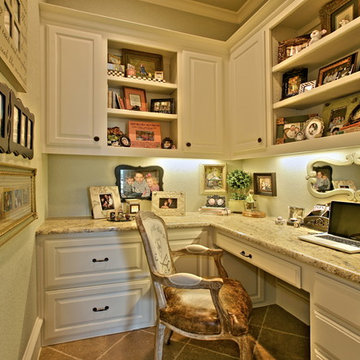
Kleines Klassisches Arbeitszimmer mit Arbeitsplatz, beiger Wandfarbe, Keramikboden und Einbau-Schreibtisch in Dallas

The Atherton House is a family compound for a professional couple in the tech industry, and their two teenage children. After living in Singapore, then Hong Kong, and building homes there, they looked forward to continuing their search for a new place to start a life and set down roots.
The site is located on Atherton Avenue on a flat, 1 acre lot. The neighboring lots are of a similar size, and are filled with mature planting and gardens. The brief on this site was to create a house that would comfortably accommodate the busy lives of each of the family members, as well as provide opportunities for wonder and awe. Views on the site are internal. Our goal was to create an indoor- outdoor home that embraced the benign California climate.
The building was conceived as a classic “H” plan with two wings attached by a double height entertaining space. The “H” shape allows for alcoves of the yard to be embraced by the mass of the building, creating different types of exterior space. The two wings of the home provide some sense of enclosure and privacy along the side property lines. The south wing contains three bedroom suites at the second level, as well as laundry. At the first level there is a guest suite facing east, powder room and a Library facing west.
The north wing is entirely given over to the Primary suite at the top level, including the main bedroom, dressing and bathroom. The bedroom opens out to a roof terrace to the west, overlooking a pool and courtyard below. At the ground floor, the north wing contains the family room, kitchen and dining room. The family room and dining room each have pocketing sliding glass doors that dissolve the boundary between inside and outside.
Connecting the wings is a double high living space meant to be comfortable, delightful and awe-inspiring. A custom fabricated two story circular stair of steel and glass connects the upper level to the main level, and down to the basement “lounge” below. An acrylic and steel bridge begins near one end of the stair landing and flies 40 feet to the children’s bedroom wing. People going about their day moving through the stair and bridge become both observed and observer.
The front (EAST) wall is the all important receiving place for guests and family alike. There the interplay between yin and yang, weathering steel and the mature olive tree, empower the entrance. Most other materials are white and pure.
The mechanical systems are efficiently combined hydronic heating and cooling, with no forced air required.
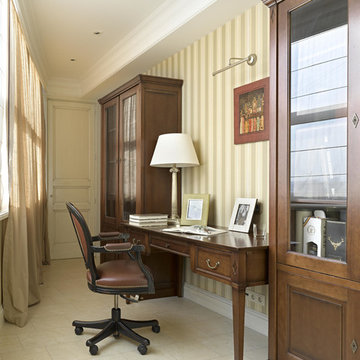
Kleines Klassisches Arbeitszimmer mit Arbeitsplatz, Keramikboden, freistehendem Schreibtisch und beiger Wandfarbe in Moskau
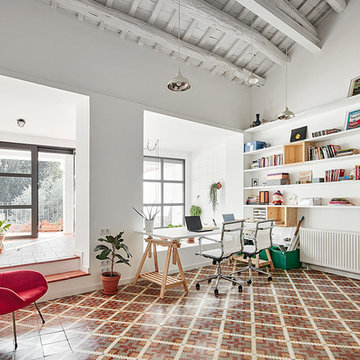
Fotógrafo José Hevia
Großes Nordisches Arbeitszimmer ohne Kamin mit Arbeitsplatz, weißer Wandfarbe, Keramikboden und Einbau-Schreibtisch in Barcelona
Großes Nordisches Arbeitszimmer ohne Kamin mit Arbeitsplatz, weißer Wandfarbe, Keramikboden und Einbau-Schreibtisch in Barcelona
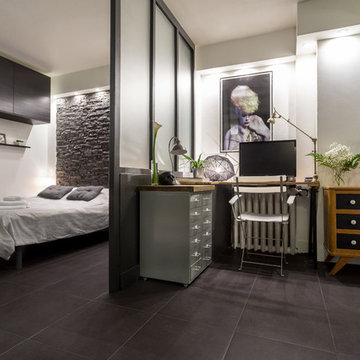
Franck Minieri © 2014 Houzz
Mittelgroßes Modernes Arbeitszimmer mit Arbeitsplatz, weißer Wandfarbe, Keramikboden und Einbau-Schreibtisch in Nizza
Mittelgroßes Modernes Arbeitszimmer mit Arbeitsplatz, weißer Wandfarbe, Keramikboden und Einbau-Schreibtisch in Nizza
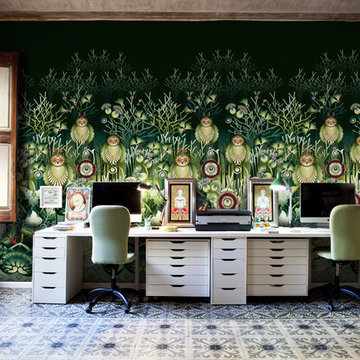
Mittelgroßes Eklektisches Arbeitszimmer ohne Kamin mit weißer Wandfarbe, freistehendem Schreibtisch, Arbeitsplatz und Keramikboden in Barcelona
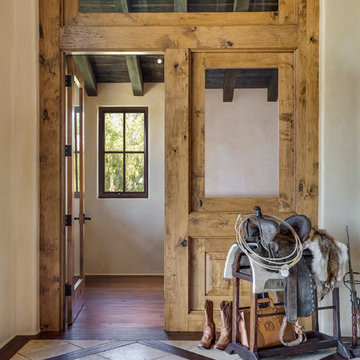
Cavan Hadley
Kleines Mediterranes Arbeitszimmer mit beiger Wandfarbe und Keramikboden in Santa Barbara
Kleines Mediterranes Arbeitszimmer mit beiger Wandfarbe und Keramikboden in Santa Barbara
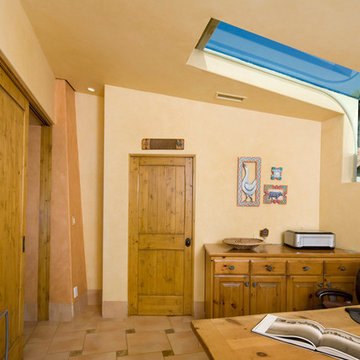
A home office with unique skylight. © Holly Lepere
Mittelgroßes Mediterranes Arbeitszimmer ohne Kamin mit beiger Wandfarbe, freistehendem Schreibtisch, Arbeitsplatz, Keramikboden und beigem Boden in Santa Barbara
Mittelgroßes Mediterranes Arbeitszimmer ohne Kamin mit beiger Wandfarbe, freistehendem Schreibtisch, Arbeitsplatz, Keramikboden und beigem Boden in Santa Barbara
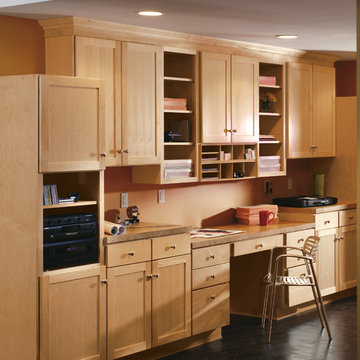
These photos are credited to Aristokraft Cabinetry of Master Brand Cabinets out of Jasper, Indiana. Affordable, yet stylish cabinetry that will last and create that updated space you have been dreaming of.

Library area at the Park Chateau.
Großes Klassisches Lesezimmer mit brauner Wandfarbe, Keramikboden, Kamin, Kaminumrandung aus Stein, freistehendem Schreibtisch und weißem Boden in New York
Großes Klassisches Lesezimmer mit brauner Wandfarbe, Keramikboden, Kamin, Kaminumrandung aus Stein, freistehendem Schreibtisch und weißem Boden in New York

Whether crafting is a hobby or a full-time occupation, it requires space and organization. Any space in your home can be transformed into a fun and functional craft room – whether it’s a guest room, empty basement, laundry room or small niche. Replete with built-in cabinets and desks, or islands for sewing centers, you’re no longer relegated to whatever empty room is available for your creative crafting space. An ideal outlet to spark your creativity, a well-designed craft room will provide you with access to all of your tools and supplies as well as a place to spread out and work comfortably. Designed to cleverly fit into any unused space, a custom craft room is the perfect place for scrapbooking, sewing, and painting for everyone.
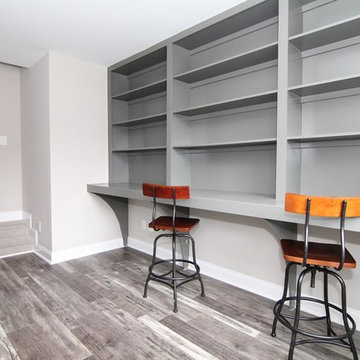
Mittelgroßes Rustikales Nähzimmer mit grauer Wandfarbe, Keramikboden und Einbau-Schreibtisch in Raleigh
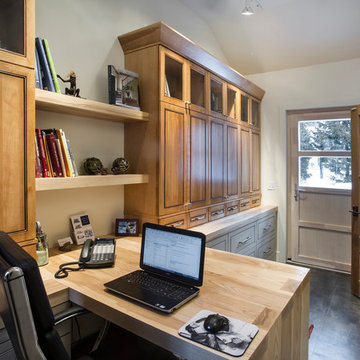
Robert P Campbell
Kleines Industrial Arbeitszimmer ohne Kamin mit Arbeitsplatz, weißer Wandfarbe, Keramikboden und Einbau-Schreibtisch in New York
Kleines Industrial Arbeitszimmer ohne Kamin mit Arbeitsplatz, weißer Wandfarbe, Keramikboden und Einbau-Schreibtisch in New York
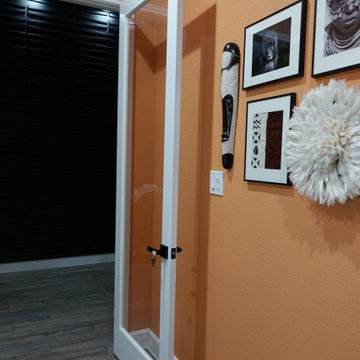
Katy, TX - Cane Island Ethnic Farmhouse Office Sneak Peak. Clients wanted to completely transform their small home office with an Adorn Color Consultation, new flooring, layered lighting, window treatments, and functional storage solutions for their growing small business. This pic offers a sneak peak into the major entryway transformation...custom accent wall and much much more!
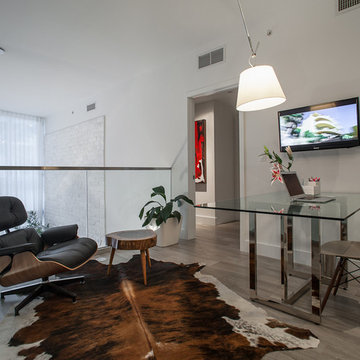
Tatiana Moreira
StyleHaus Design
Photo by: Emilio Collavino
Kleines Modernes Arbeitszimmer ohne Kamin mit Studio, Keramikboden und freistehendem Schreibtisch in Miami
Kleines Modernes Arbeitszimmer ohne Kamin mit Studio, Keramikboden und freistehendem Schreibtisch in Miami
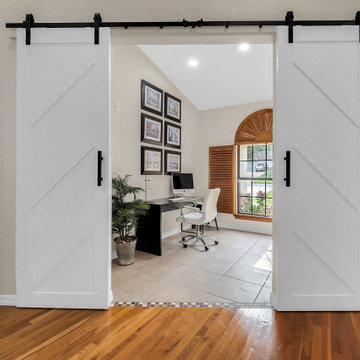
We completely updated this home from the outside to the inside. Every room was touched because the owner wanted to make it very sell-able. Our job was to lighten, brighten and do as many updates as we could on a shoe string budget. We started with the outside and we cleared the lakefront so that the lakefront view was open to the house. We also trimmed the large trees in the front and really opened the house up, before we painted the home and freshen up the landscaping. Inside we painted the house in a white duck color and updated the existing wood trim to a modern white color. We also installed shiplap on the TV wall and white washed the existing Fireplace brick. We installed lighting over the kitchen soffit as well as updated the can lighting. We then updated all 3 bathrooms. We finished it off with custom barn doors in the newly created office as well as the master bedroom. We completed the look with custom furniture!
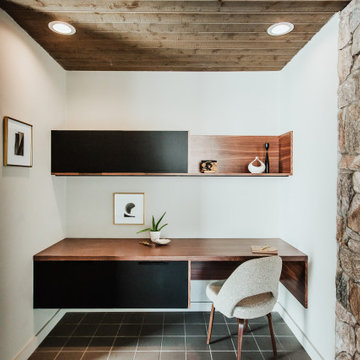
Kleines Mediterranes Arbeitszimmer mit Keramikboden, Einbau-Schreibtisch, grauem Boden, Arbeitsplatz und weißer Wandfarbe in Sonstige
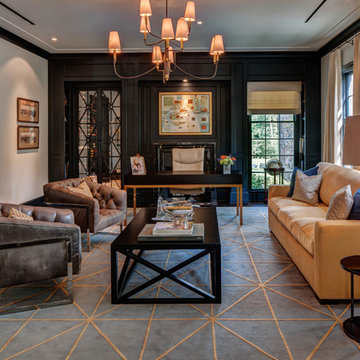
Photos by Alan Blakely
Klassisches Arbeitszimmer mit Arbeitsplatz, schwarzer Wandfarbe, Keramikboden und freistehendem Schreibtisch in Houston
Klassisches Arbeitszimmer mit Arbeitsplatz, schwarzer Wandfarbe, Keramikboden und freistehendem Schreibtisch in Houston
Arbeitszimmer mit Bambusparkett und Keramikboden Ideen und Design
2