Arbeitszimmer mit beiger Wandfarbe und braunem Holzboden Ideen und Design
Suche verfeinern:
Budget
Sortieren nach:Heute beliebt
121 – 140 von 4.438 Fotos
1 von 3
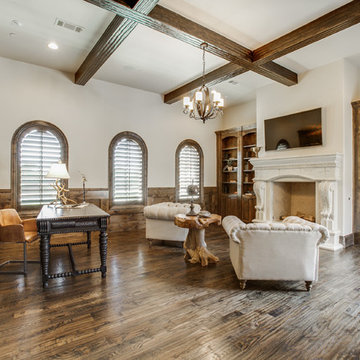
2 PAIGEBROOKE
WESTLAKE, TEXAS 76262
Live like Spanish royalty in our most realized Mediterranean villa ever. Brilliantly designed entertainment wings: open living-dining-kitchen suite on the north, game room and home theatre on the east, quiet conversation in the library and hidden parlor on the south, all surrounding a landscaped courtyard. Studding luxury in the west wing master suite. Children's bedrooms upstairs share dedicated homework room. Experience the sensation of living beautifully at this authentic Mediterranean villa in Westlake!
- See more at: http://www.livingbellavita.com/southlake/westlake-model-home
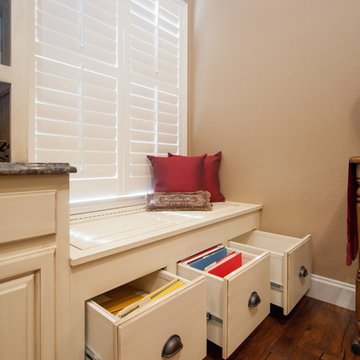
Rachel Verdugo
Großes Landhaus Arbeitszimmer mit beiger Wandfarbe, braunem Holzboden und Einbau-Schreibtisch in Dallas
Großes Landhaus Arbeitszimmer mit beiger Wandfarbe, braunem Holzboden und Einbau-Schreibtisch in Dallas
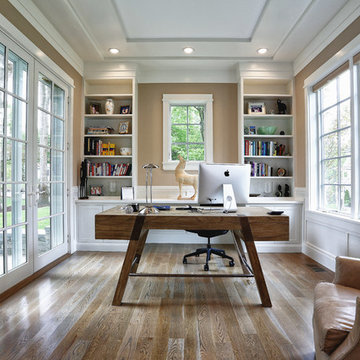
Mittelgroßes Klassisches Arbeitszimmer mit Arbeitsplatz, beiger Wandfarbe, braunem Holzboden, freistehendem Schreibtisch und braunem Boden in New York
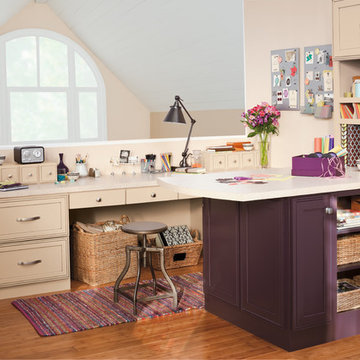
Mittelgroßes Klassisches Nähzimmer ohne Kamin mit beiger Wandfarbe, braunem Holzboden, Einbau-Schreibtisch und braunem Boden in Sonstige
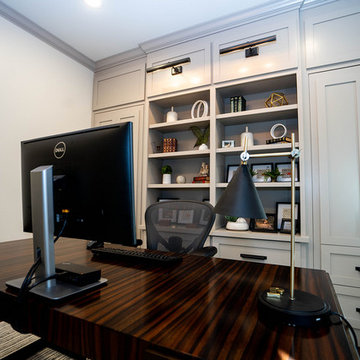
Mittelgroßes Modernes Arbeitszimmer ohne Kamin mit Arbeitsplatz, beiger Wandfarbe, braunem Holzboden, freistehendem Schreibtisch und braunem Boden in Atlanta
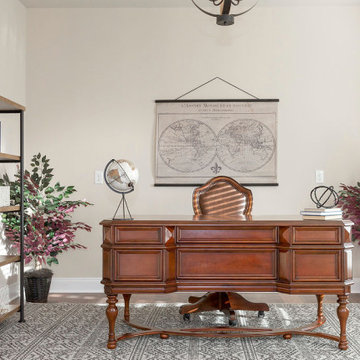
Großes Klassisches Arbeitszimmer mit Studio, beiger Wandfarbe, braunem Holzboden, freistehendem Schreibtisch und braunem Boden in Sonstige
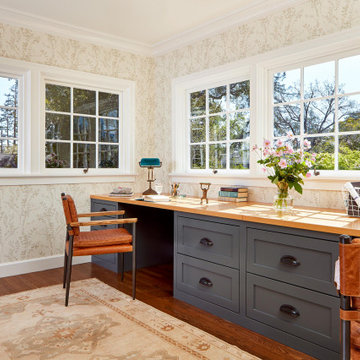
Two desks are built in opposite the bed. Original awning windows were restored and are fully functional--not always the case in old houses. Beautiful blue cabinetry provides a nice contrast to the warm wood floors to and gorgeous leather desk chairs.
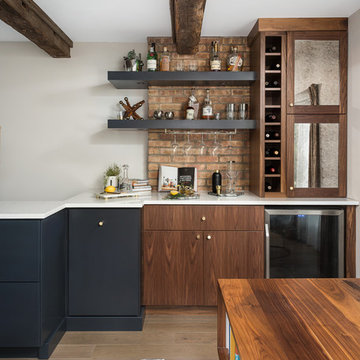
Mittelgroßes Mid-Century Arbeitszimmer ohne Kamin mit Arbeitsplatz, beiger Wandfarbe, braunem Holzboden, freistehendem Schreibtisch und braunem Boden in Chicago
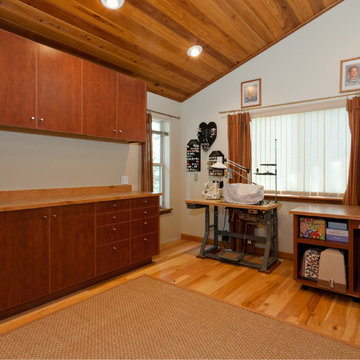
Großes Klassisches Nähzimmer ohne Kamin mit beiger Wandfarbe, braunem Holzboden, freistehendem Schreibtisch und braunem Boden in Sacramento
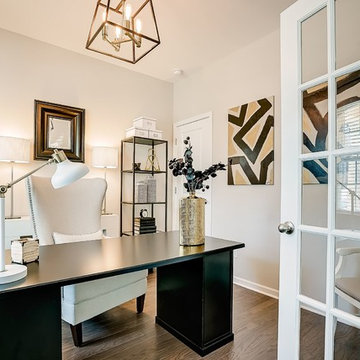
Chillsboro LLC
Klassisches Arbeitszimmer mit Arbeitsplatz, beiger Wandfarbe, braunem Holzboden und freistehendem Schreibtisch in Raleigh
Klassisches Arbeitszimmer mit Arbeitsplatz, beiger Wandfarbe, braunem Holzboden und freistehendem Schreibtisch in Raleigh
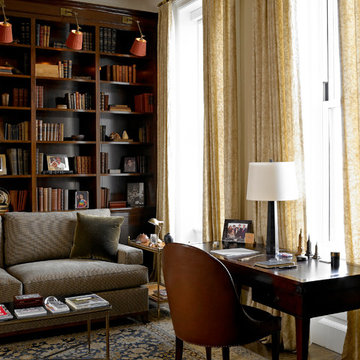
Rusk Renovations Inc.: Contractor,
Kerry Joyce: Interior Designer,
Ann Macklin: Architect,
Michel Arnaud: Photographer
Mittelgroßes Klassisches Lesezimmer ohne Kamin mit beiger Wandfarbe, braunem Holzboden, freistehendem Schreibtisch und braunem Boden in New York
Mittelgroßes Klassisches Lesezimmer ohne Kamin mit beiger Wandfarbe, braunem Holzboden, freistehendem Schreibtisch und braunem Boden in New York
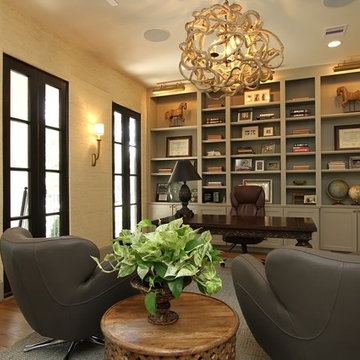
Rockbait Photography
Modernes Arbeitszimmer mit beiger Wandfarbe, braunem Holzboden und freistehendem Schreibtisch in Houston
Modernes Arbeitszimmer mit beiger Wandfarbe, braunem Holzboden und freistehendem Schreibtisch in Houston
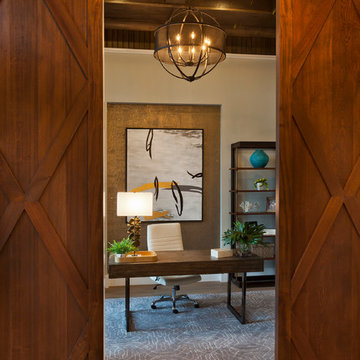
Visit The Korina 14803 Como Circle or call 941 907.8131 for additional information.
3 bedrooms | 4.5 baths | 3 car garage | 4,536 SF
The Korina is John Cannon’s new model home that is inspired by a transitional West Indies style with a contemporary influence. From the cathedral ceilings with custom stained scissor beams in the great room with neighboring pristine white on white main kitchen and chef-grade prep kitchen beyond, to the luxurious spa-like dual master bathrooms, the aesthetics of this home are the epitome of timeless elegance. Every detail is geared toward creating an upscale retreat from the hectic pace of day-to-day life. A neutral backdrop and an abundance of natural light, paired with vibrant accents of yellow, blues, greens and mixed metals shine throughout the home.
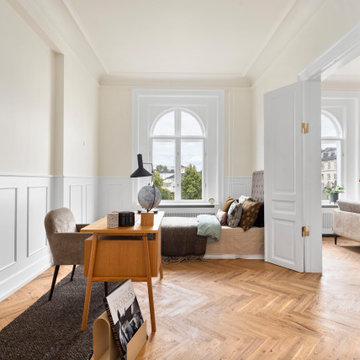
Hjemmekontor 2 af 2 med mulighed for overnatning
Mittelgroßes Klassisches Arbeitszimmer mit Studio, beiger Wandfarbe, braunem Holzboden, freistehendem Schreibtisch und braunem Boden in Kopenhagen
Mittelgroßes Klassisches Arbeitszimmer mit Studio, beiger Wandfarbe, braunem Holzboden, freistehendem Schreibtisch und braunem Boden in Kopenhagen
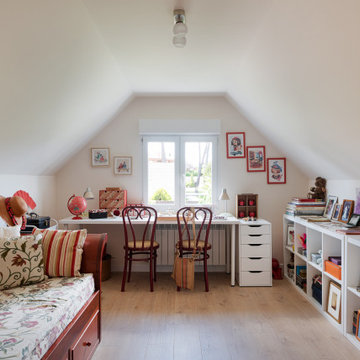
Modernes Arbeitszimmer mit beiger Wandfarbe, braunem Holzboden, freistehendem Schreibtisch, braunem Boden und gewölbter Decke in Madrid
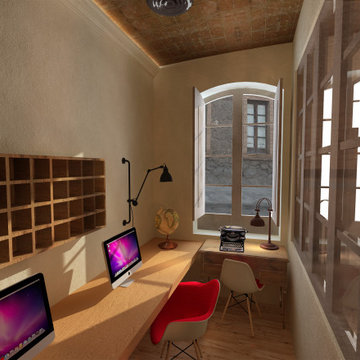
El despacho lo colocamos justo al entrar a la vivienda, junto a la cocina, al ser la zona más pública y accesible.
El cerramiento del despacho lo hemos hecho acristalado aprovechando las antiguas cristaleras que quitamos de la galería, tanto las dos exteriores que hemos sustituido por puerta entera como las interiores que separaban la galería del salón.
La idea es crear un espacio amplio, luminoso y agradable.
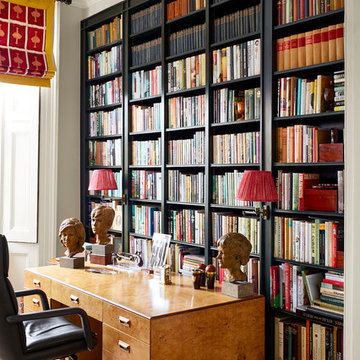
This family house is a Grade II listed building in Holland Park, London W11 required a full house renovation to suit more contemporary living. With the building being listed and protected by Historic England, the most challenging design consideration was integrating the new with the existing features.
The clients holds a large diverse artwork collection which has been collected over many years. We strived to create spaces and palettes that would ‘stage’ the artwork, rather than the architecture becoming too dominant. To achieve this, the design had to be minimal and sympathetic, whilst respecting the character and features of the property.
The main aspect of the project was to ‘open up’ the raised ground floor and provide access to the rear garden, by linking the kitchen and dining areas. A clear sightline was achieved from the front part of the raised ground floor through to the back of the garden. This design approach allowed more generous space and daylight into the rooms as well as creating a visual connection to the rear garden. Kitchen and furniture units were designed using a shaker style with deep colours on top of herringbone wooden flooring to fit in with the traditional architectural elements such as the skirting and architraves.
The drawing room and study are presented on the first floor, which acted as the main gallery space of the house. Restoration of the fireplaces, cornicing and other original features were carried out, with a simple backdrop of new materials chosen, in order to provide a subtle backdrop to showcase the art on the wall.
Photos by Matt Clayton
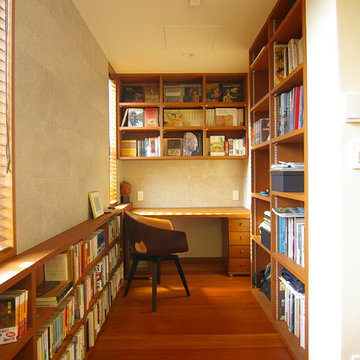
Retro Arbeitszimmer ohne Kamin mit Arbeitsplatz, beiger Wandfarbe, braunem Holzboden, Einbau-Schreibtisch und braunem Boden in Sonstige
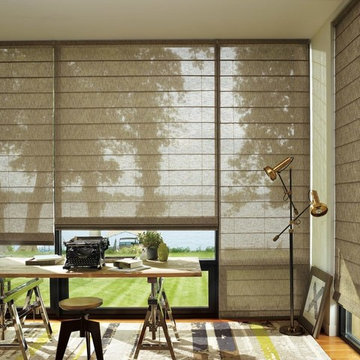
Woven Wood Shades from ceiling to floor provide privacy with a slight view and warm o=up this home office space.
Mittelgroßes Modernes Arbeitszimmer ohne Kamin mit Studio, beiger Wandfarbe, braunem Holzboden, freistehendem Schreibtisch und braunem Boden in San Diego
Mittelgroßes Modernes Arbeitszimmer ohne Kamin mit Studio, beiger Wandfarbe, braunem Holzboden, freistehendem Schreibtisch und braunem Boden in San Diego
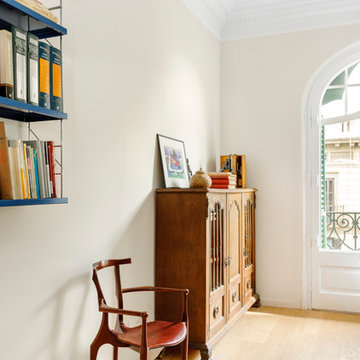
Modernes Arbeitszimmer mit Studio, beiger Wandfarbe, braunem Holzboden und braunem Boden in Barcelona
Arbeitszimmer mit beiger Wandfarbe und braunem Holzboden Ideen und Design
7