Arbeitszimmer mit beiger Wandfarbe und Wandgestaltungen Ideen und Design
Suche verfeinern:
Budget
Sortieren nach:Heute beliebt
121 – 140 von 649 Fotos
1 von 3
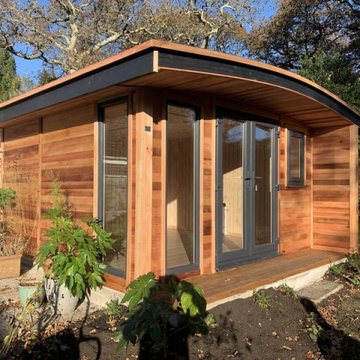
Mr A contacted Garden Retreat September 2021 and was interested in our Arched Roof Contemporary Garden Office to be installed in the back garden.
They also required a concrete base to place the building on which Garden Retreat provided as part of the package.
The Arched Roof Contemporary Garden Office is constructed using an external cedar clad and bitumen paper to ensure any damp is kept out of the building. The walls are constructed using a 75mm x 38mm timber frame, 50mm polystyrene and a 12mm grooved brushed ply to line the inner walls. The total thickness of the walls is 100mm which lends itself to all year round use. The floor is manufactured using heavy duty bearers, 75mm Celotex and a 15mm ply floor. The floor can either be carpeted or a vinyl floor can be installed for a hard wearing and an easily clean option. Although we now install a laminated floor as part of the installation, please contact us for further details and colour options
The roof is insulated and comes with an inner 12mm ply, heavy duty polyester felt roof 50mm Celotex insulation, 12mm ply and 6 internal spot lights. Also within the electrics pack there is consumer unit, 3 double sockets and a switch. We also install sockets with built in USB charging points which are very useful. This building has LED lights in the over hang to the front and down the left hand side.
This particular model was supplied with one set of 1500mm wide Anthracite Grey uPVC multi-lock French doors and two 600mm Anthracite Grey uPVC sidelights which provides a modern look and lots of light. In addition, it has one (900mm x 600mm) window to the front aspect for ventilation if you do not want to open the French doors. The building is designed to be modular so during the ordering process you have the opportunity to choose where you want the windows and doors to be. Finally, it has an external side cheek and a 600mm decked area with matching overhang and colour coded barge boards around the roof.
If you are interested in this design or would like something similar please do not hesitate to contact us for a quotation?
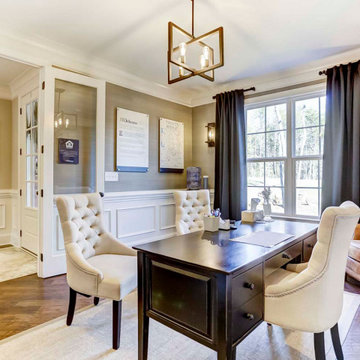
A large home office in Charlotte with medium-colored hardwood floors, white wainscoting, beige paint, and white crown molding.
Großes Arbeitszimmer mit Arbeitsplatz, beiger Wandfarbe, braunem Holzboden, freistehendem Schreibtisch und vertäfelten Wänden in Charlotte
Großes Arbeitszimmer mit Arbeitsplatz, beiger Wandfarbe, braunem Holzboden, freistehendem Schreibtisch und vertäfelten Wänden in Charlotte
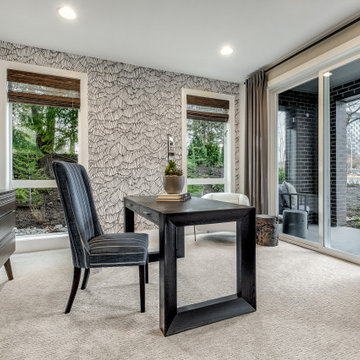
Modernes Arbeitszimmer ohne Kamin mit Arbeitsplatz, beiger Wandfarbe, dunklem Holzboden, freistehendem Schreibtisch, braunem Boden und Tapetenwänden in Seattle
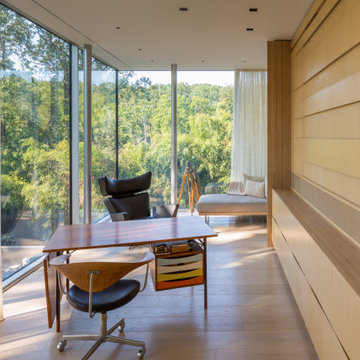
Großes Modernes Arbeitszimmer mit beiger Wandfarbe, hellem Holzboden, freistehendem Schreibtisch, beigem Boden und Holzwänden in Washington, D.C.
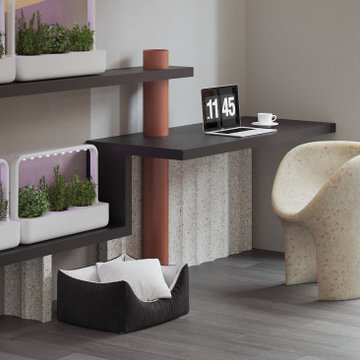
Mittelgroßes Modernes Arbeitszimmer ohne Kamin mit beiger Wandfarbe, dunklem Holzboden, grauem Boden und Tapetenwänden in Sonstige
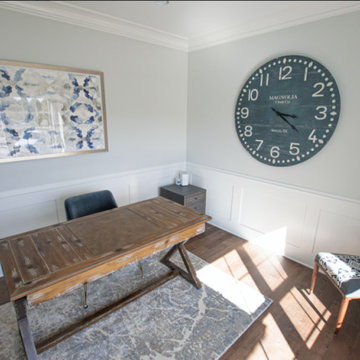
Home office design and decorating
Mittelgroßes Arbeitszimmer mit beiger Wandfarbe, dunklem Holzboden, freistehendem Schreibtisch, braunem Boden und Wandpaneelen in Sonstige
Mittelgroßes Arbeitszimmer mit beiger Wandfarbe, dunklem Holzboden, freistehendem Schreibtisch, braunem Boden und Wandpaneelen in Sonstige
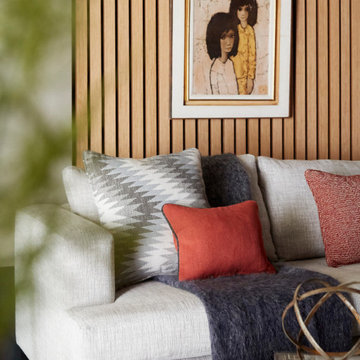
Großes Modernes Arbeitszimmer mit Studio, beiger Wandfarbe, Teppichboden, freistehendem Schreibtisch, grauem Boden, Holzdielendecke und Tapetenwänden in London
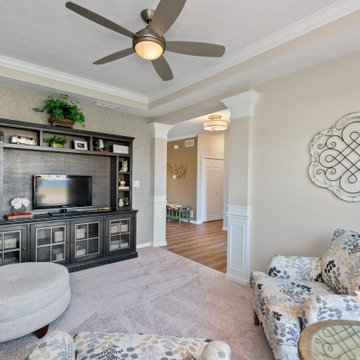
Mittelgroßes Klassisches Arbeitszimmer mit Arbeitsplatz, beiger Wandfarbe, Teppichboden, beigem Boden, eingelassener Decke und Tapetenwänden in Indianapolis
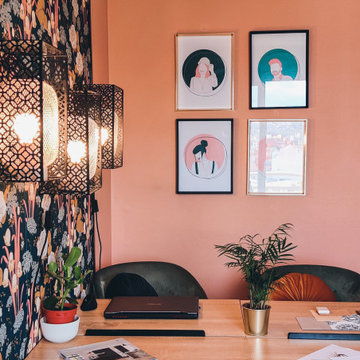
Nous vous présentons la réhabilitation de cette petite chambre étudiante en nos petits bureaux pour toute l'équipe du Fil Rouge - Design.
Mettant un point d'honneur au respect de l'identité visuelle, nous avons fait correspondre les couleurs à notre palette chromatique.
Nous avons également voulu retranscrire notre bienveillance avec une ambiance feutrée et douce (velours des chaises et des coussins) ainsi que notre dynamisme avec un papier peint coloré aux motifs floraux !
Ce papier peint sert aussi à délimiter ce petit espace, entre zone bureaux et zone repos / repas.
Le placard, servant de matériauthèque, est également un tableau noir afin que nous puissions nous en servir de
pense-bête. La petite tablette haute est également en peinture à craie et se décroche facilement et sert de tableau modulable (pour les brainstorming par exemple).
Quelques éléments sont empreint du style ethnique pour nous permettre de voyager un peu pendant nos pauses.
La vue dégagée sur la basilique de Fourvière nous aide également à nous évader quelques instants.
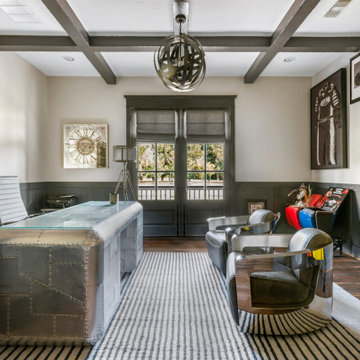
Arbeitszimmer mit beiger Wandfarbe, dunklem Holzboden, freistehendem Schreibtisch, braunem Boden, freigelegten Dachbalken und vertäfelten Wänden in Houston
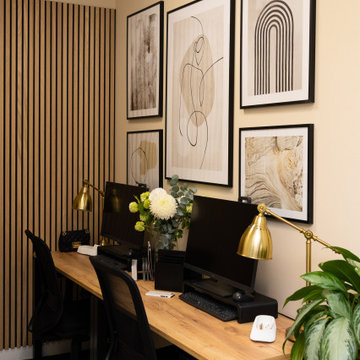
Kleines Nordisches Arbeitszimmer mit Studio, beiger Wandfarbe, freistehendem Schreibtisch und Wandpaneelen in London
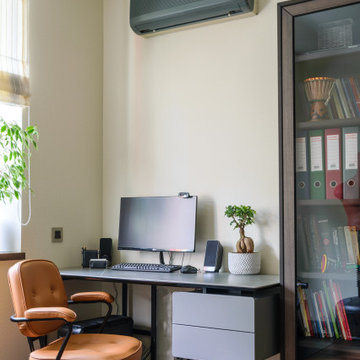
Mittelgroßes Klassisches Arbeitszimmer mit Arbeitsplatz, beiger Wandfarbe, dunklem Holzboden, freistehendem Schreibtisch, braunem Boden und Tapetenwänden in Moskau
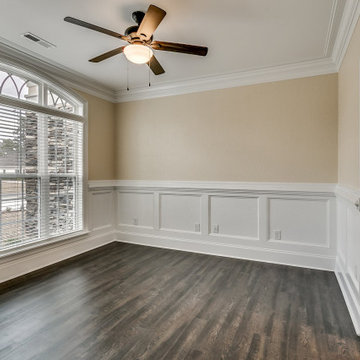
Großes Arbeitszimmer mit beiger Wandfarbe, dunklem Holzboden, braunem Boden, gewölbter Decke und vertäfelten Wänden in Charleston
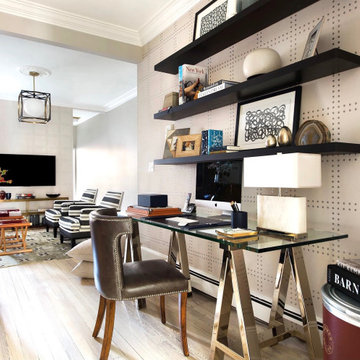
Mittelgroßes Klassisches Arbeitszimmer mit beiger Wandfarbe, hellem Holzboden, freistehendem Schreibtisch und Tapetenwänden in New York
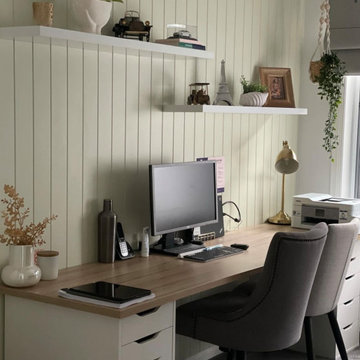
Mittelgroßes Skandinavisches Arbeitszimmer ohne Kamin mit Arbeitsplatz, beiger Wandfarbe, Teppichboden, freistehendem Schreibtisch, grauem Boden und Wandpaneelen in Melbourne
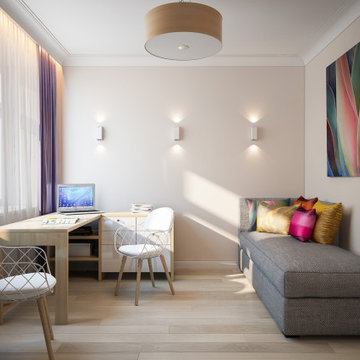
The interior of the office in pastel beige. Light wood flooring. There is a working area in the corner, so you can save space. From the furniture you can see a desk, chairs, a bookcase. The furniture is made of light wood, which creates a uniform style in the interior, and light colors visually make the room spacious. A gray sofa with colorful cushions decorates the interior and serves as a seating area. The color picture is a bright accent color. The office is well lit thanks to natural and artificial light. A laconic chandelier and wall sconces will fill the room with light and create a soft glow. Such an office looks spacious and functional.
Learn more about our 3D Rendering services - https://www.archviz-studio.com/
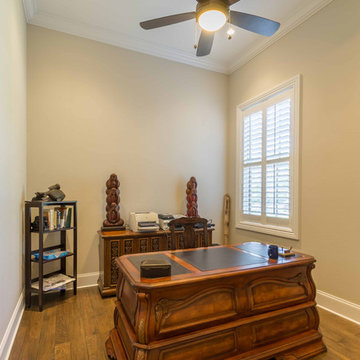
This 6,000sf luxurious custom new construction 5-bedroom, 4-bath home combines elements of open-concept design with traditional, formal spaces, as well. Tall windows, large openings to the back yard, and clear views from room to room are abundant throughout. The 2-story entry boasts a gently curving stair, and a full view through openings to the glass-clad family room. The back stair is continuous from the basement to the finished 3rd floor / attic recreation room.
The interior is finished with the finest materials and detailing, with crown molding, coffered, tray and barrel vault ceilings, chair rail, arched openings, rounded corners, built-in niches and coves, wide halls, and 12' first floor ceilings with 10' second floor ceilings.
It sits at the end of a cul-de-sac in a wooded neighborhood, surrounded by old growth trees. The homeowners, who hail from Texas, believe that bigger is better, and this house was built to match their dreams. The brick - with stone and cast concrete accent elements - runs the full 3-stories of the home, on all sides. A paver driveway and covered patio are included, along with paver retaining wall carved into the hill, creating a secluded back yard play space for their young children.
Project photography by Kmieick Imagery.
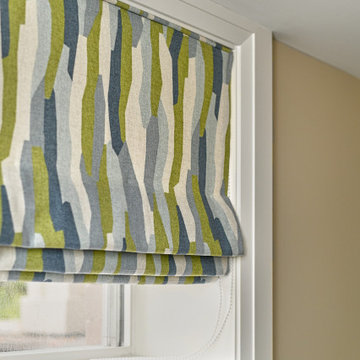
We used cool tones of blue and gray for this client's serene basement renovation project paired with subdued coastal accents.
One of our main goals for this project was to transform our client's office space complete with a soft blue and gray accent wall, flat roman window treatment, and walnut floating shelves; as well as subtle gold accents in both the artwork and hardware on this gorgeous custom desk.
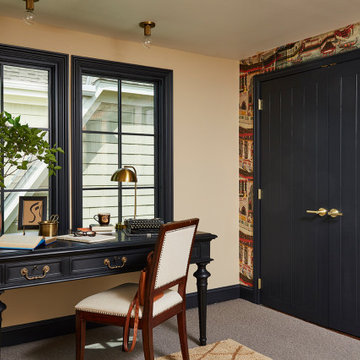
The landing now features a more accessible workstation courtesy of the modern addition. Taking advantage of headroom that was previously lost due to sloped ceilings, this cozy office nook boasts loads of natural light with nearby storage that keeps everything close at hand. Large doors to the right provide access to upper level laundry, making this task far more convenient for this active family.
The landing also features a bold wallpaper the client fell in love with. Two separate doors - one leading directly to the master bedroom and the other to the closet - balance the quirky pattern. Atop the stairs, the same wallpaper was used to wrap an access door creating the illusion of a piece of artwork. One would never notice the knob in the lower right corner which is used to easily open the door. This space was truly designed with every detail in mind to make the most of a small space.
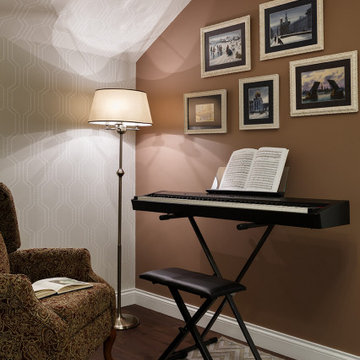
Mittelgroßes Lesezimmer ohne Kamin mit beiger Wandfarbe, braunem Holzboden, freistehendem Schreibtisch, braunem Boden, Tapetendecke und Tapetenwänden in Sankt Petersburg
Arbeitszimmer mit beiger Wandfarbe und Wandgestaltungen Ideen und Design
7