Arbeitszimmer mit beiger Wandfarbe und weißer Wandfarbe Ideen und Design
Suche verfeinern:
Budget
Sortieren nach:Heute beliebt
61 – 80 von 45.553 Fotos
1 von 3

Modernes Arbeitszimmer mit weißer Wandfarbe, hellem Holzboden, Einbau-Schreibtisch, beigem Boden, freigelegten Dachbalken und gewölbter Decke in London
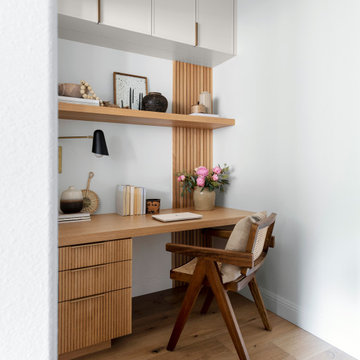
Skandinavisches Arbeitszimmer mit weißer Wandfarbe, braunem Holzboden, Einbau-Schreibtisch und braunem Boden in San Francisco
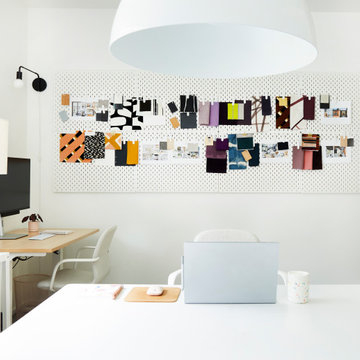
Mittelgroßes Skandinavisches Arbeitszimmer mit Studio, weißer Wandfarbe, Betonboden, freistehendem Schreibtisch und grauem Boden in Atlanta
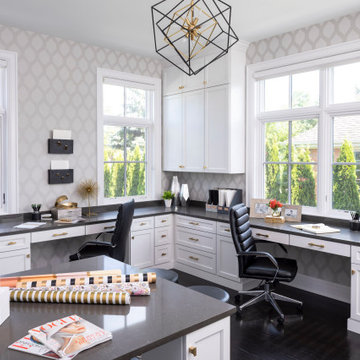
Martha O'Hara Interiors, Interior Design & Photo Styling
Please Note: All “related,” “similar,” and “sponsored” products tagged or listed by Houzz are not actual products pictured. They have not been approved by Martha O’Hara Interiors nor any of the professionals credited. For information about our work, please contact design@oharainteriors.com.
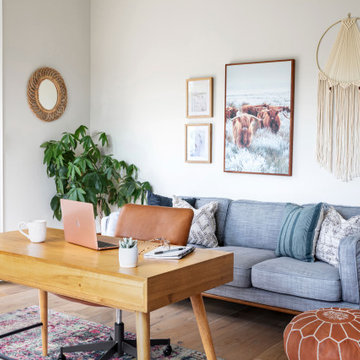
Home Office
Großes Modernes Arbeitszimmer mit weißer Wandfarbe, hellem Holzboden, freistehendem Schreibtisch und braunem Boden in Austin
Großes Modernes Arbeitszimmer mit weißer Wandfarbe, hellem Holzboden, freistehendem Schreibtisch und braunem Boden in Austin

Beautiful, open sleek work space. This home office has a great feature witht he large glass door opening out to the garden, the stairs and desk were built in to complete the design and make it one sleek work surface with plenty of space for all the client books along the large wall. This was a design and build project.
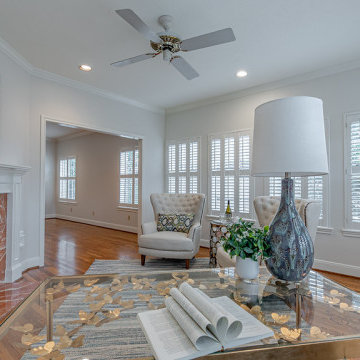
A classic patio home at the back of a gated enclave of three. Downstairs are gracious formal living,dining, open kitchen to breakfast bar and family room. All these rooms with natural light streaming through plantation shuttered windows to rich hardwood floors and high ceiling with crown moldings. Living and family rooms look to a broad shaded hardscape patio with easy care professional landscaping. Upstairs are four bedrooms, two with ensuite baths and two with adjoining Hollywood bath. One of these bedrooms is paneled and would make an ideal study, playroom or workout room. The extra large, east facing master bedroom has an adjoining sitting room/study, a large master bath and oversized his/her closets.
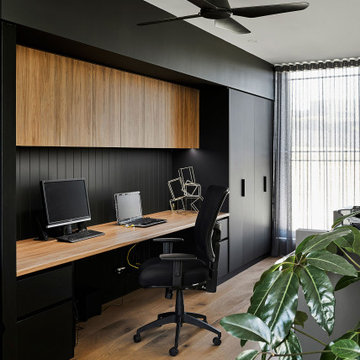
Großes Modernes Arbeitszimmer mit Arbeitsplatz, weißer Wandfarbe, braunem Holzboden, Einbau-Schreibtisch und braunem Boden in Geelong

"study hut"
Mittelgroßes Uriges Arbeitszimmer mit weißer Wandfarbe, braunem Holzboden, Einbau-Schreibtisch, braunem Boden, Holzdecke und Holzwänden
Mittelgroßes Uriges Arbeitszimmer mit weißer Wandfarbe, braunem Holzboden, Einbau-Schreibtisch, braunem Boden, Holzdecke und Holzwänden
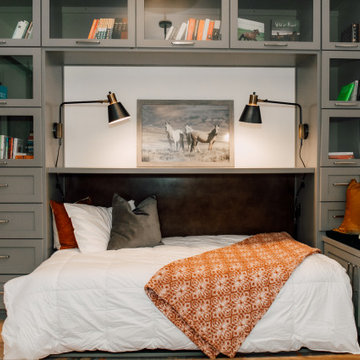
Small bedroom needed to not only become a home office, but also a guest room.
Kleines Eklektisches Arbeitszimmer mit Arbeitsplatz, weißer Wandfarbe, braunem Holzboden, freistehendem Schreibtisch und braunem Boden in Seattle
Kleines Eklektisches Arbeitszimmer mit Arbeitsplatz, weißer Wandfarbe, braunem Holzboden, freistehendem Schreibtisch und braunem Boden in Seattle
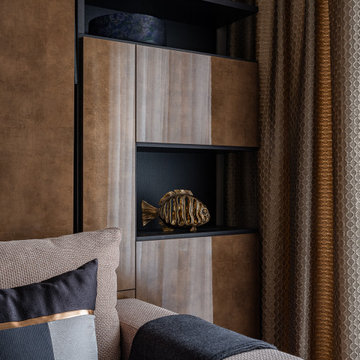
Дизайн-проект реализован Архитектором-Дизайнером Екатериной Ялалтыновой. Комплектация и декорирование - Бюро9.
Mittelgroßes Arbeitszimmer mit Arbeitsplatz, beiger Wandfarbe, braunem Holzboden, freistehendem Schreibtisch, braunem Boden und eingelassener Decke in Moskau
Mittelgroßes Arbeitszimmer mit Arbeitsplatz, beiger Wandfarbe, braunem Holzboden, freistehendem Schreibtisch, braunem Boden und eingelassener Decke in Moskau

Settled within a graffiti-covered laneway in the trendy heart of Mt Lawley you will find this four-bedroom, two-bathroom home.
The owners; a young professional couple wanted to build a raw, dark industrial oasis that made use of every inch of the small lot. Amenities aplenty, they wanted their home to complement the urban inner-city lifestyle of the area.
One of the biggest challenges for Limitless on this project was the small lot size & limited access. Loading materials on-site via a narrow laneway required careful coordination and a well thought out strategy.
Paramount in bringing to life the client’s vision was the mixture of materials throughout the home. For the second story elevation, black Weathertex Cladding juxtaposed against the white Sto render creates a bold contrast.
Upon entry, the room opens up into the main living and entertaining areas of the home. The kitchen crowns the family & dining spaces. The mix of dark black Woodmatt and bespoke custom cabinetry draws your attention. Granite benchtops and splashbacks soften these bold tones. Storage is abundant.
Polished concrete flooring throughout the ground floor blends these zones together in line with the modern industrial aesthetic.
A wine cellar under the staircase is visible from the main entertaining areas. Reclaimed red brickwork can be seen through the frameless glass pivot door for all to appreciate — attention to the smallest of details in the custom mesh wine rack and stained circular oak door handle.
Nestled along the north side and taking full advantage of the northern sun, the living & dining open out onto a layered alfresco area and pool. Bordering the outdoor space is a commissioned mural by Australian illustrator Matthew Yong, injecting a refined playfulness. It’s the perfect ode to the street art culture the laneways of Mt Lawley are so famous for.
Engineered timber flooring flows up the staircase and throughout the rooms of the first floor, softening the private living areas. Four bedrooms encircle a shared sitting space creating a contained and private zone for only the family to unwind.
The Master bedroom looks out over the graffiti-covered laneways bringing the vibrancy of the outside in. Black stained Cedarwest Squareline cladding used to create a feature bedhead complements the black timber features throughout the rest of the home.
Natural light pours into every bedroom upstairs, designed to reflect a calamity as one appreciates the hustle of inner city living outside its walls.
Smart wiring links each living space back to a network hub, ensuring the home is future proof and technology ready. An intercom system with gate automation at both the street and the lane provide security and the ability to offer guests access from the comfort of their living area.
Every aspect of this sophisticated home was carefully considered and executed. Its final form; a modern, inner-city industrial sanctuary with its roots firmly grounded amongst the vibrant urban culture of its surrounds.
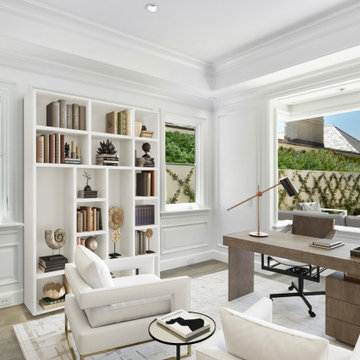
Bedroom 4 / Office
TV and computer wiring, raised panels, crown, and panel molding throughout. Beautiful view of landscaping with a diamond pattern trellis.
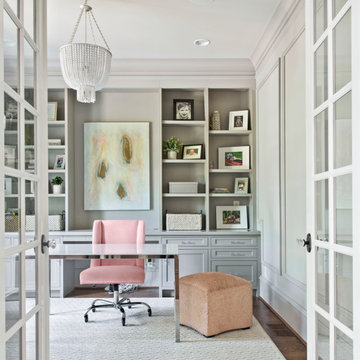
Elegant home office on the main floor of Ford Creek. View plan: https://www.thehousedesigners.com/plan/ford-creek-2037/
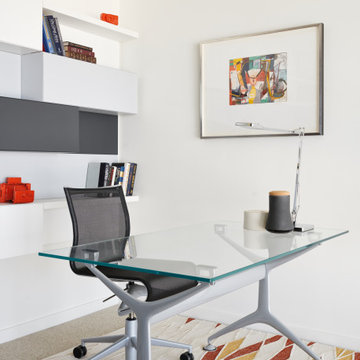
Kleines Modernes Arbeitszimmer mit weißer Wandfarbe, Teppichboden, freistehendem Schreibtisch und beigem Boden in San Francisco
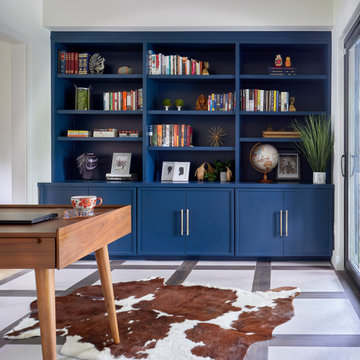
A contemporary home office with heated tile floor and painted built in cabinetry
Mittelgroßes Skandinavisches Arbeitszimmer mit weißer Wandfarbe, Porzellan-Bodenfliesen, freistehendem Schreibtisch und buntem Boden in Denver
Mittelgroßes Skandinavisches Arbeitszimmer mit weißer Wandfarbe, Porzellan-Bodenfliesen, freistehendem Schreibtisch und buntem Boden in Denver
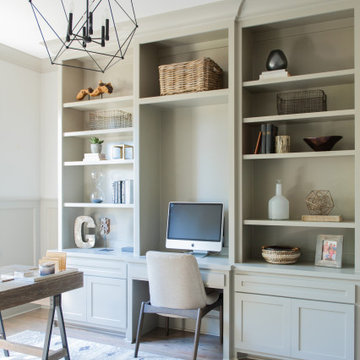
Klassisches Arbeitszimmer mit weißer Wandfarbe, braunem Holzboden, Einbau-Schreibtisch, braunem Boden und vertäfelten Wänden in Nashville
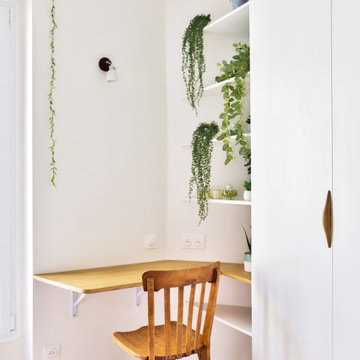
Le coin bureau bucolique en chêne massif.
Mittelgroßes Nordisches Arbeitszimmer ohne Kamin mit weißer Wandfarbe, hellem Holzboden, Kaminumrandung aus Holz und Einbau-Schreibtisch in Paris
Mittelgroßes Nordisches Arbeitszimmer ohne Kamin mit weißer Wandfarbe, hellem Holzboden, Kaminumrandung aus Holz und Einbau-Schreibtisch in Paris

This guestroom doubles as a craft room with a multi-functional wall unit that houses not only a murphy bed but also a craft table with floor to ceiling storage.
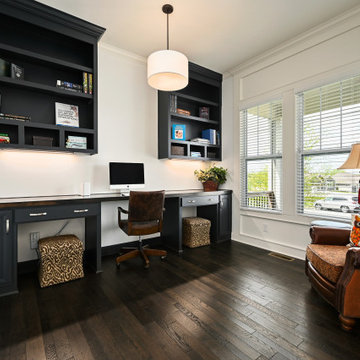
Home Office
Klassisches Arbeitszimmer mit Arbeitsplatz, weißer Wandfarbe, dunklem Holzboden, Einbau-Schreibtisch und braunem Boden in Kansas City
Klassisches Arbeitszimmer mit Arbeitsplatz, weißer Wandfarbe, dunklem Holzboden, Einbau-Schreibtisch und braunem Boden in Kansas City
Arbeitszimmer mit beiger Wandfarbe und weißer Wandfarbe Ideen und Design
4