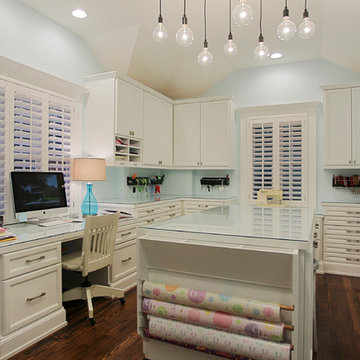Arbeitszimmer mit blauer Wandfarbe und gelber Wandfarbe Ideen und Design
Suche verfeinern:
Budget
Sortieren nach:Heute beliebt
141 – 160 von 7.646 Fotos
1 von 3
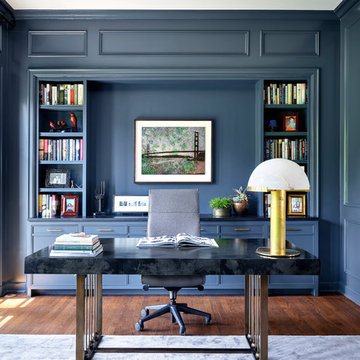
Michael Robinson Photography
Klassisches Arbeitszimmer mit Arbeitsplatz, blauer Wandfarbe, dunklem Holzboden, freistehendem Schreibtisch und braunem Boden in Chicago
Klassisches Arbeitszimmer mit Arbeitsplatz, blauer Wandfarbe, dunklem Holzboden, freistehendem Schreibtisch und braunem Boden in Chicago
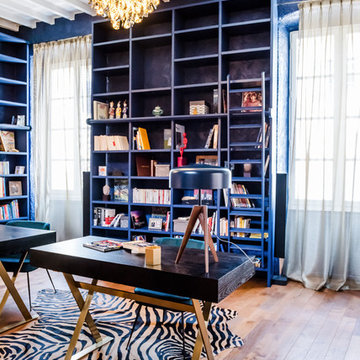
Stilmix Lesezimmer mit blauer Wandfarbe, braunem Holzboden und freistehendem Schreibtisch in Toulouse
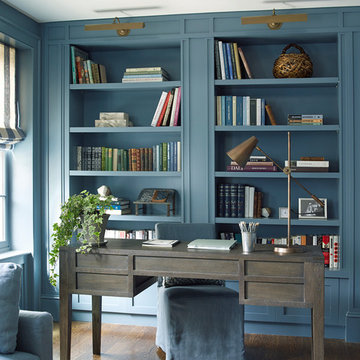
Full-scale interior design, architectural consultation, kitchen design, bath design, furnishings selection and project management for a historic townhouse located in the historical Brooklyn Heights neighborhood. Project featured in Architectural Digest (AD).
Read the full article here:
https://www.architecturaldigest.com/story/historic-brooklyn-townhouse-where-subtlety-is-everything
Photo by: Tria Giovan
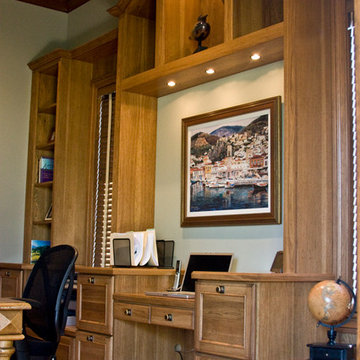
Großes Klassisches Lesezimmer mit blauer Wandfarbe, hellem Holzboden und freistehendem Schreibtisch in Tampa
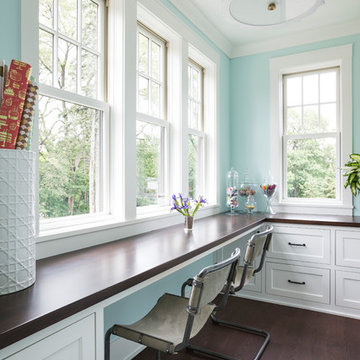
Klassisches Arbeitszimmer mit Arbeitsplatz, blauer Wandfarbe, dunklem Holzboden und braunem Boden in Sonstige

The library of the Family Farmhouse Estate. Art Deco inspired brass light fixtures and hand painted tiles. Ceiling coffers are covered in #LeeJofa grass cloth. Bird floral is also by Lee Jofa.
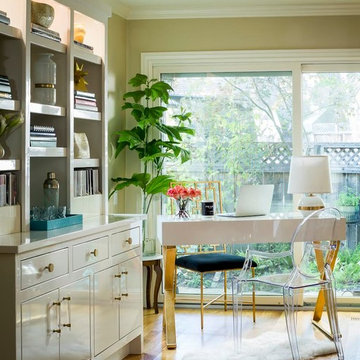
In order to provide maximum space in tight quarters, a custom white lacquered cabinet was designed for functionality in mind while providing a chic feel to compliment the white lacquer desk with gold accents for this mother returning to the work place.
Kimberley Harrison Interiors custom desk and cabinet. Photo by Scott Hargis.
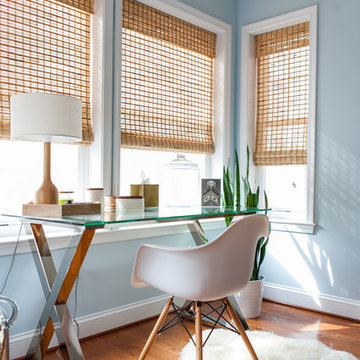
Katie Merkle
Mittelgroßes Klassisches Arbeitszimmer mit blauer Wandfarbe, freistehendem Schreibtisch und braunem Boden in Baltimore
Mittelgroßes Klassisches Arbeitszimmer mit blauer Wandfarbe, freistehendem Schreibtisch und braunem Boden in Baltimore
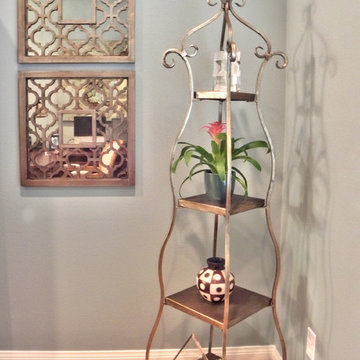
The graceful etagere displays some of the client's awards.The bronze finish on the mirrors complements the etagere.
Mittelgroßes Klassisches Arbeitszimmer ohne Kamin mit blauer Wandfarbe, Teppichboden und freistehendem Schreibtisch in Los Angeles
Mittelgroßes Klassisches Arbeitszimmer ohne Kamin mit blauer Wandfarbe, Teppichboden und freistehendem Schreibtisch in Los Angeles
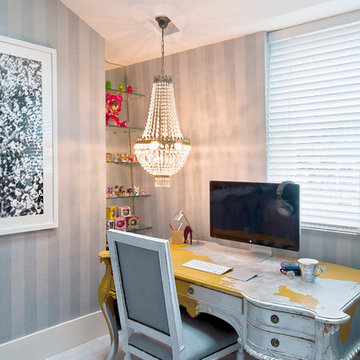
Graffiti Desk + Chair by Jimmie Martin California
www.jimmiemartincalifornia.com
Photo Credit: www.rickschultz.co.uk
Modernes Arbeitszimmer mit blauer Wandfarbe und freistehendem Schreibtisch in London
Modernes Arbeitszimmer mit blauer Wandfarbe und freistehendem Schreibtisch in London
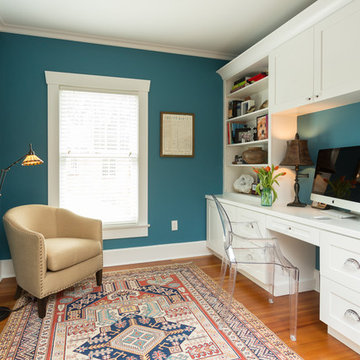
Brandi Image Photography
Mittelgroßes Klassisches Arbeitszimmer mit Arbeitsplatz, blauer Wandfarbe, braunem Holzboden und Einbau-Schreibtisch in Tampa
Mittelgroßes Klassisches Arbeitszimmer mit Arbeitsplatz, blauer Wandfarbe, braunem Holzboden und Einbau-Schreibtisch in Tampa
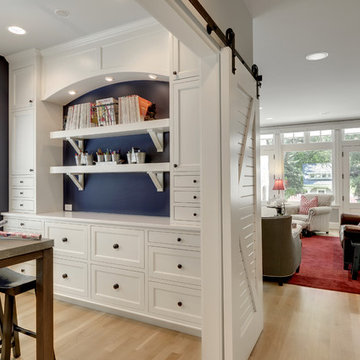
Photography by Spacecrafting Real Estate Photography
Klassisches Nähzimmer mit blauer Wandfarbe in Minneapolis
Klassisches Nähzimmer mit blauer Wandfarbe in Minneapolis
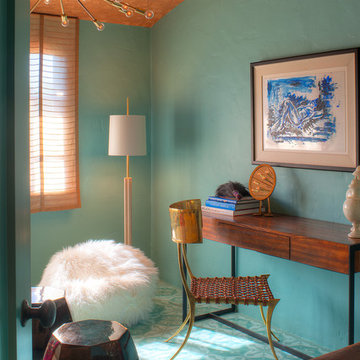
Alexander Vertikoff
Eklektisches Arbeitszimmer mit blauer Wandfarbe, freistehendem Schreibtisch und türkisem Boden in Los Angeles
Eklektisches Arbeitszimmer mit blauer Wandfarbe, freistehendem Schreibtisch und türkisem Boden in Los Angeles
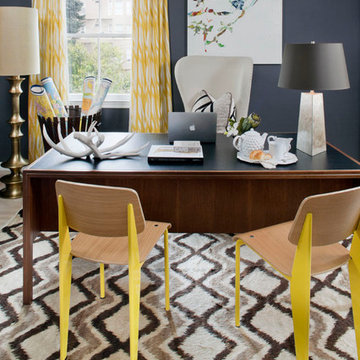
Peter Medilek
Eklektisches Arbeitszimmer mit blauer Wandfarbe in San Francisco
Eklektisches Arbeitszimmer mit blauer Wandfarbe in San Francisco

- An existing spare room was used to create a sewing room. By creating a contemporary and very functional design we also created organization and enough space to spread out and work on projects. An existing closet was outfitted with cedar lining to organize and store all fabric. We centrally located the client’s sewing machine with a cut-out in the countertop for hydraulic lift hardware. Extra deep work surface and lots of space on either side was provided with knee space below the whole area. The peninsula with soft edges is easy to work around while sitting down or standing. Storage for large items was provided in deep base drawers and for small items in easily accessible small drawers along the backsplash. Wall units project proud of shallower shelving to create visual interest and variations in depth for functional storage. Peg board on the walls is for hanging storage of threads (easily visible) and cork board on the backsplash. Backsplash lighting was included for the work area. We chose a Chemsurf laminate countertop for durability and the white colour was chosen so as to not interfere/ distract from true fabric and thread colours. Simple cabinetry with slab doors include recessed round metal hardware, so fabric does not snag. Finally, we chose a feminine colour scheme.
Donna Griffith Photography
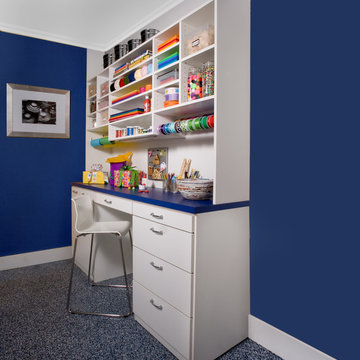
transFORM can create a work-station tailored to your favorite hobbies and needs. Whether your hobby is scrapbooking or building model airplanes, a craft room will make a great studio for your creative endeavors. Featured in a white melamine, this system includes a useful combination of drawers and cabinets in a variety of sizes. Also included are organizing poles for ribbons and tissue paper. A bright blue spacious desk top provides enough room to spread out projects and collaborate. Drawers come fully equipped with dividers and accessories to keep crafting supplies visible and organized. Adjustable shelves also allow for easy access to supplies. This neat and methodized system will help get the creativity flowing. Your own projects can add to the decor of any room and give your guests an up-close look at your talents.
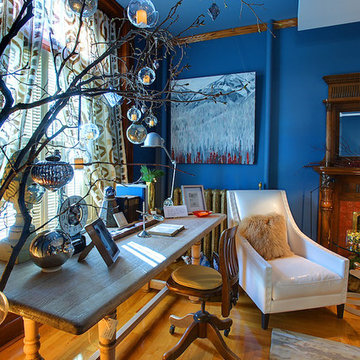
A principal bedroom in an historic home with an interior inspired by past and present. A fusion of traditional and contemporary pieces sit comfortably together against a deep blue background. Seasonal decor adds sparkle and atmosphere. Photo by Jamen Rhodes Photography
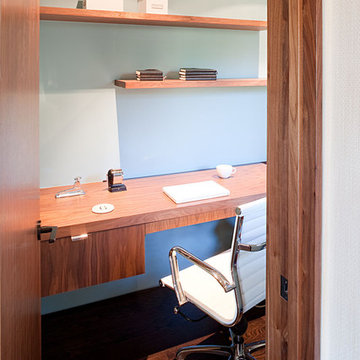
Modernes Arbeitszimmer mit blauer Wandfarbe, dunklem Holzboden und Einbau-Schreibtisch in San Francisco
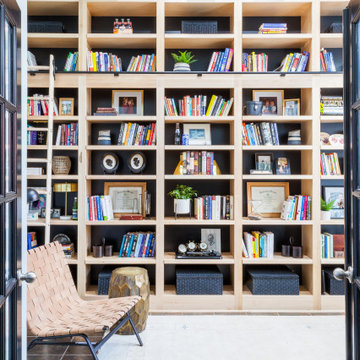
Home Office
Kleines Klassisches Lesezimmer mit blauer Wandfarbe, Schieferboden, freistehendem Schreibtisch und buntem Boden in Portland
Kleines Klassisches Lesezimmer mit blauer Wandfarbe, Schieferboden, freistehendem Schreibtisch und buntem Boden in Portland
Arbeitszimmer mit blauer Wandfarbe und gelber Wandfarbe Ideen und Design
8
